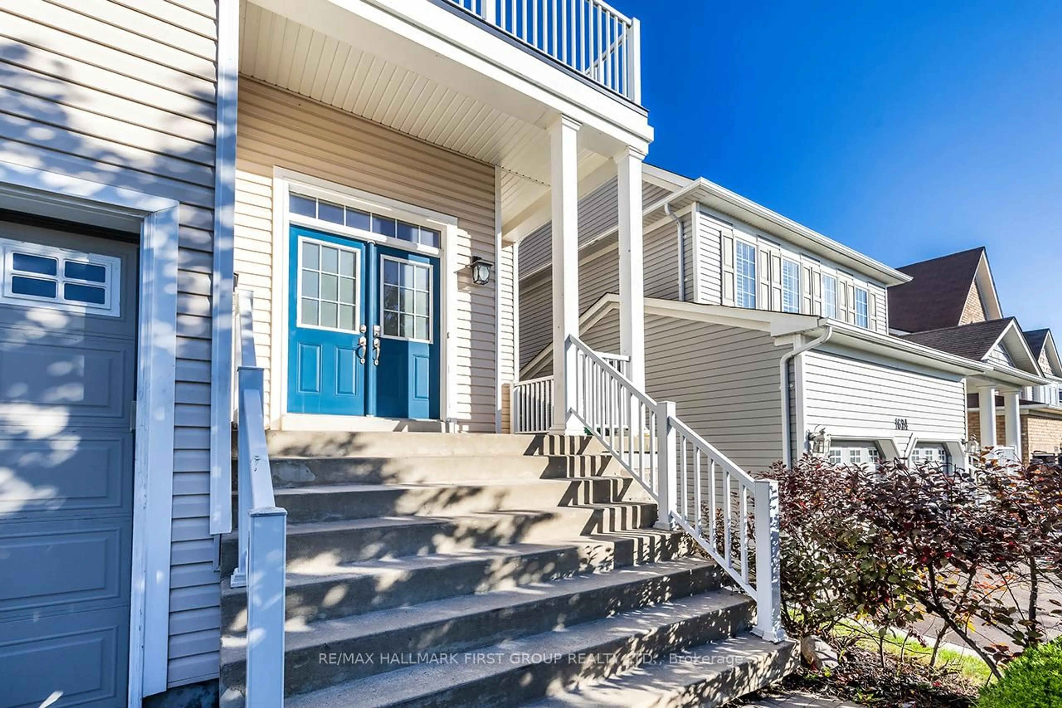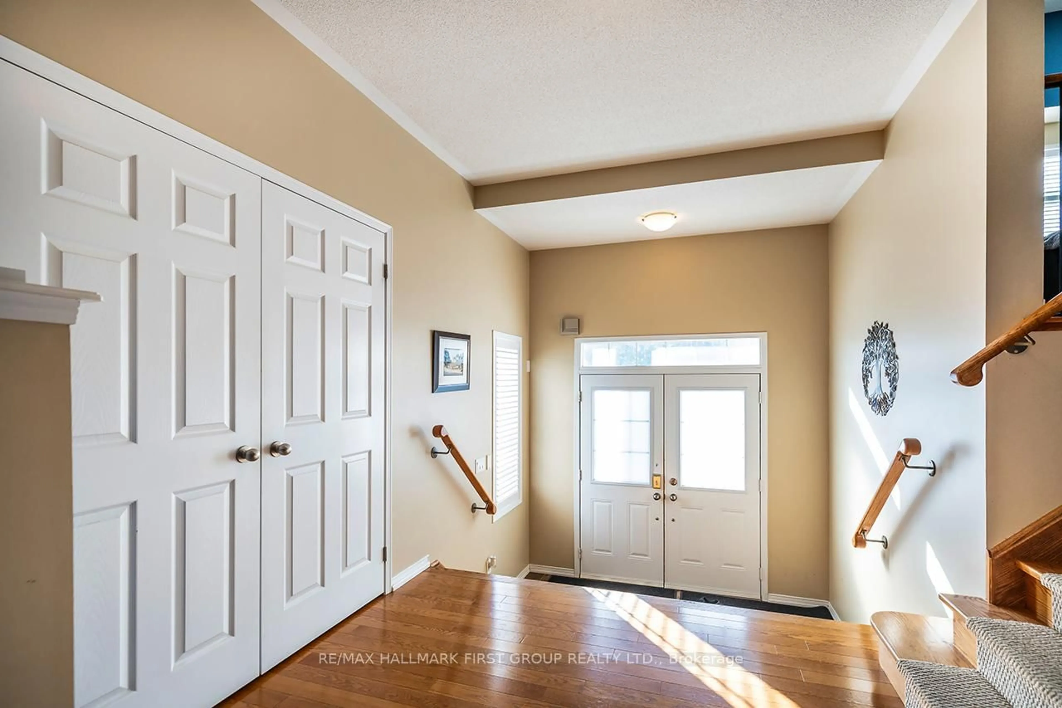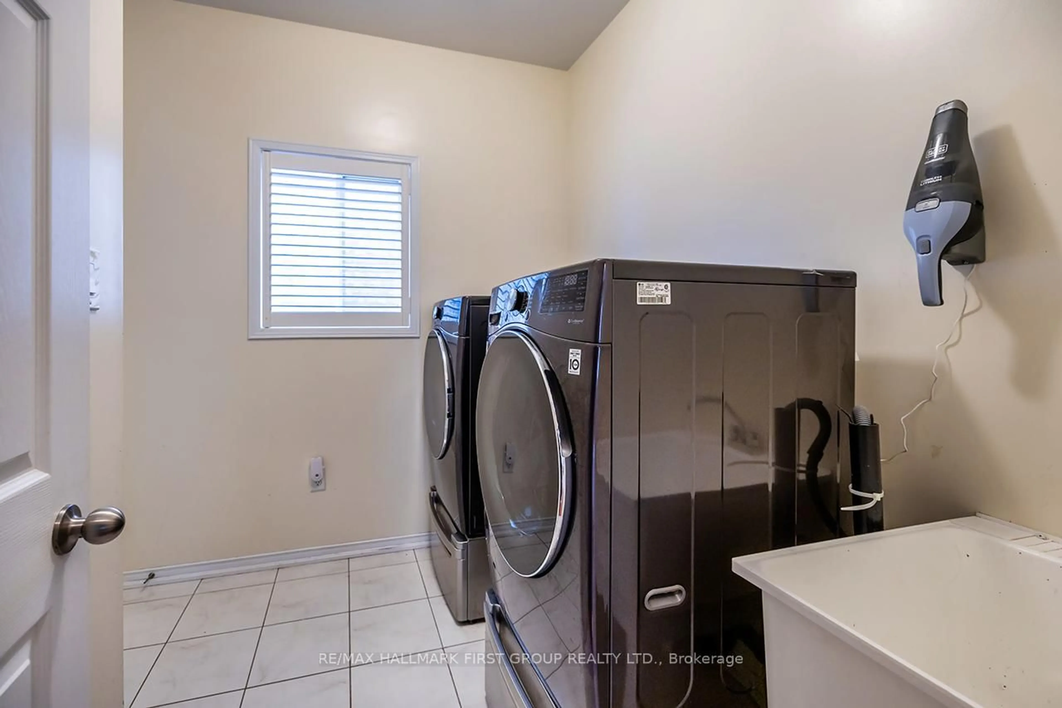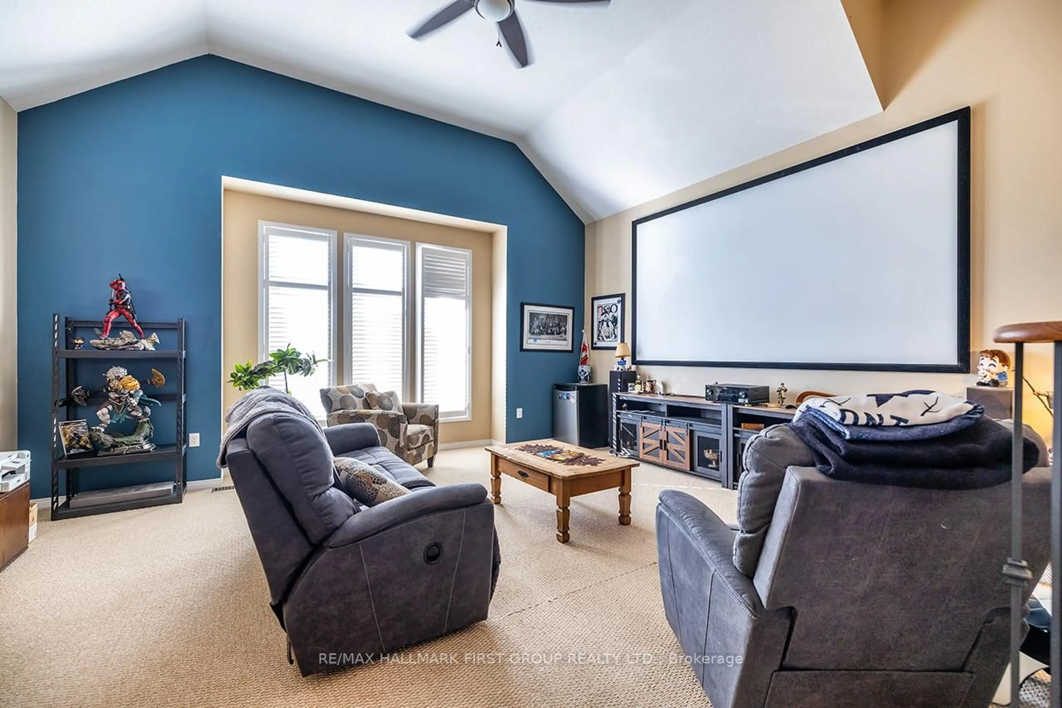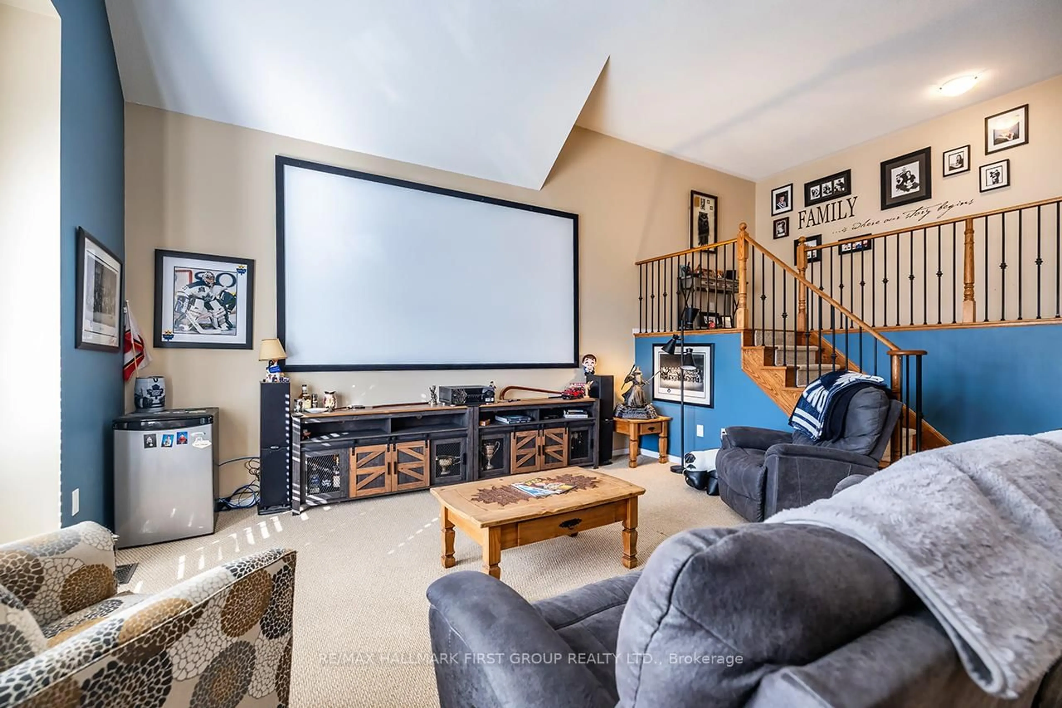1620 Badgley Dr, Oshawa, Ontario L1K 0H2
Contact us about this property
Highlights
Estimated valueThis is the price Wahi expects this property to sell for.
The calculation is powered by our Instant Home Value Estimate, which uses current market and property price trends to estimate your home’s value with a 90% accuracy rate.Not available
Price/Sqft$323/sqft
Monthly cost
Open Calculator

Curious about what homes are selling for in this area?
Get a report on comparable homes with helpful insights and trends.
+15
Properties sold*
$1.1M
Median sold price*
*Based on last 30 days
Description
Spacious family home in highly desirable Tribute Park Ridge Community. Welcome to this grand and inviting residence, ideally located within walking distance to top-rated schools in the sought-after Tribute Park Ridge neighbourhood. The main level boasts 9-ft ceilings and a flowing open-concept layout, featuring a combined living/dining room perfect for entertaining. A cozy family room opens seamlessly to the spacious kitchen, complete with a pantry, centre island, and walkout to a two-tier, fully fenced backyard with BBQ hooked up to gas. Just a few steps up, discover the impressive great room with soaring 13-ft ceilings - an ideal space for gatherings or relaxing in style. Upstairs, four generously sized bedrooms each enjoy direct ensuite access, while the fourth bedroom features its own private ensuite - perfect for guests or older children. The untouched basement with high ceilings, roughed-in plumbing, gas line, and potential walkout presents endless possibilities for customization. This exceptional home combines modern functionality with thoughtful design - an ideal choice for growing families seeking comfort, space, and community.
Property Details
Interior
Features
Main Floor
Kitchen
7.22 x 3.75W/O To Deck / Centre Island / Pantry
Family
5.26 x 3.4Gas Fireplace
Dining
0.0 x 0.0Open Concept
Living
5.26 x 3.91Exterior
Features
Parking
Garage spaces 2
Garage type Attached
Other parking spaces 4
Total parking spaces 6
Property History
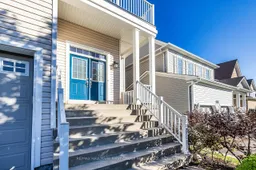 42
42