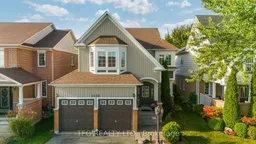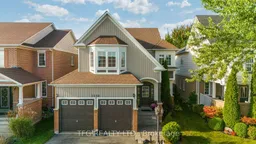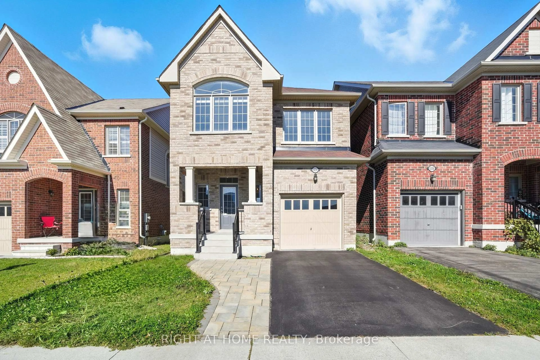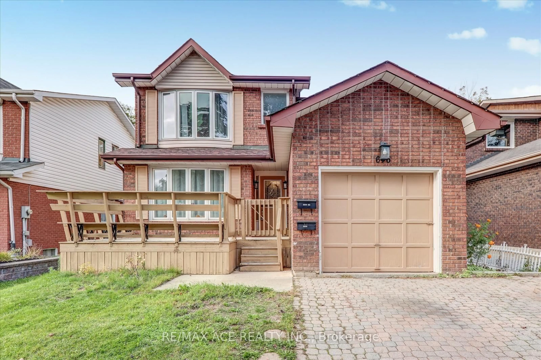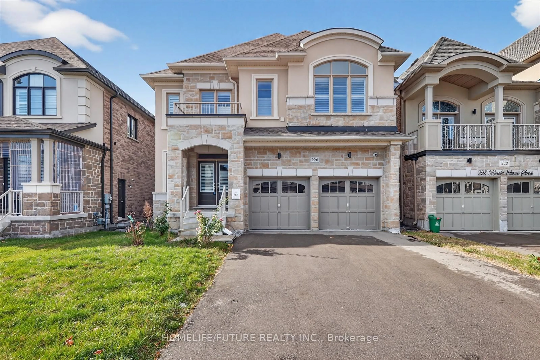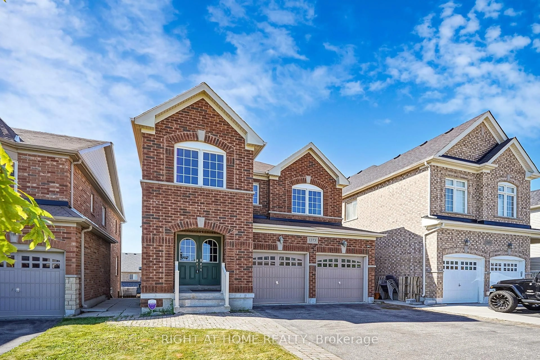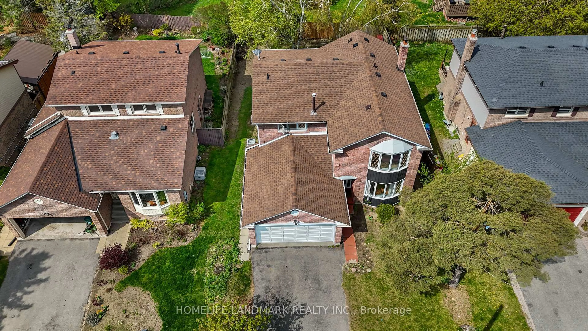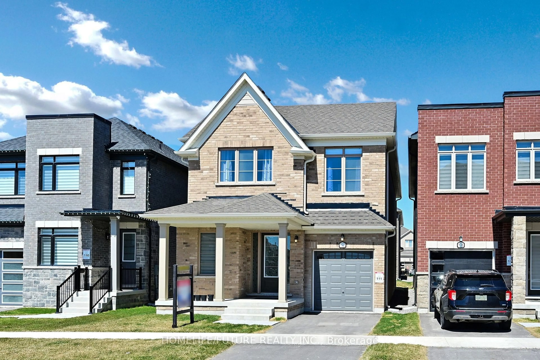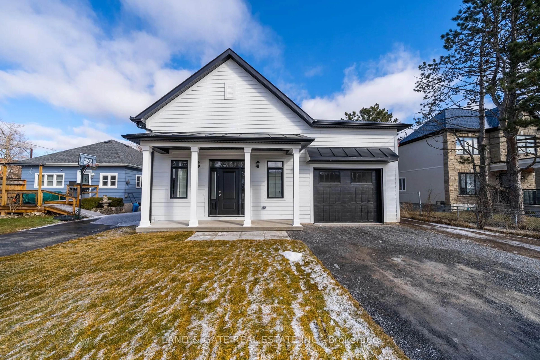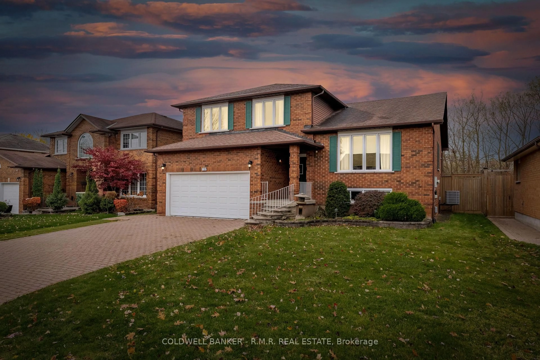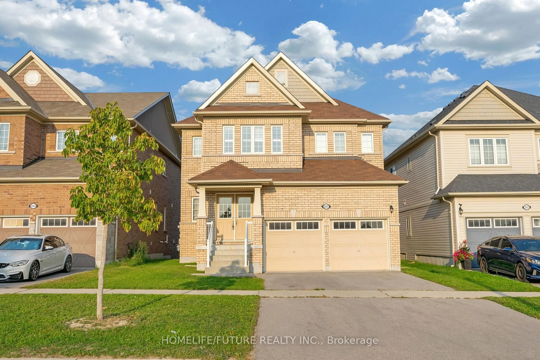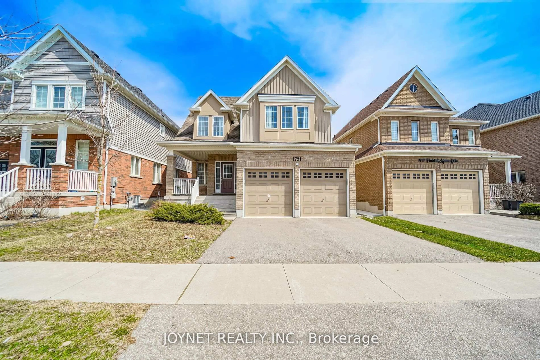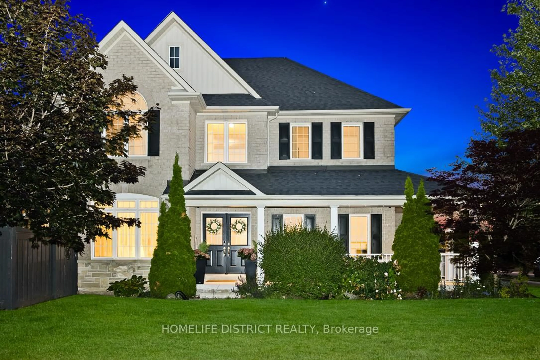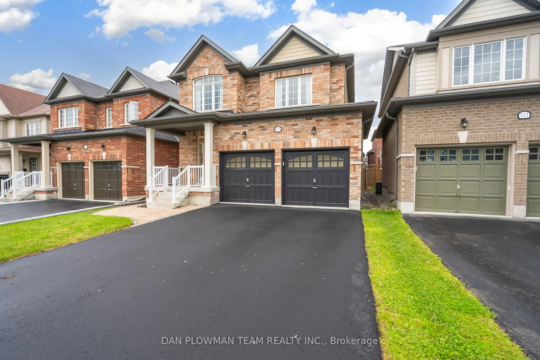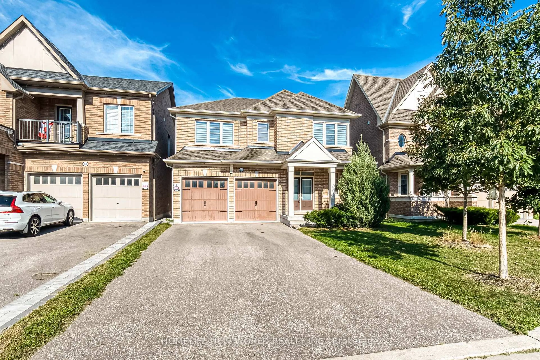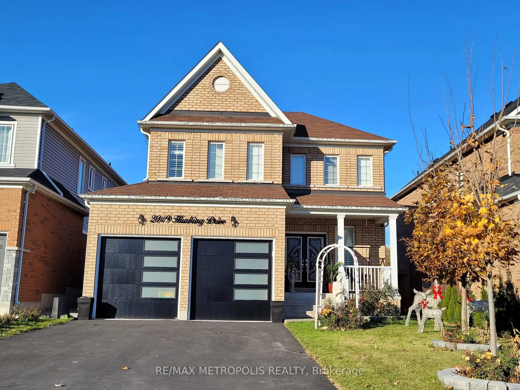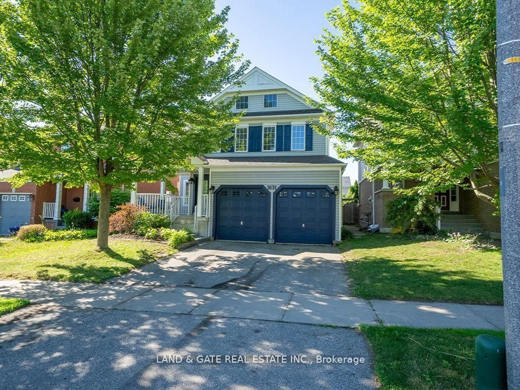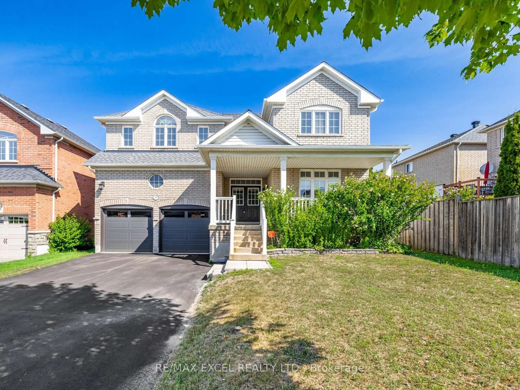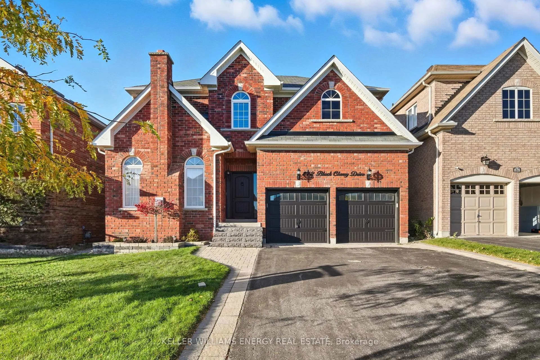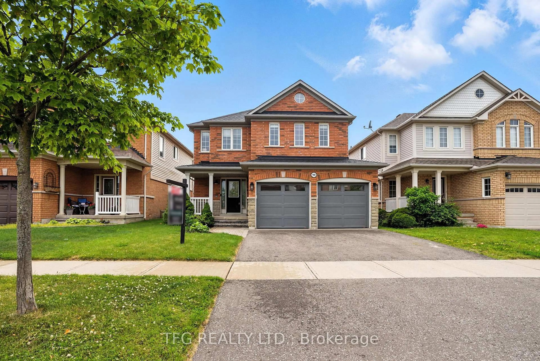Welcome to this lovingly maintained and spacious 4-bedroom, 3-bathroom gem, located in the highly sought-after area of North Oshawa. This home is perfect for families, offering a bright and airy layout, full of natural light and space to grow. Just minutes from all the essential shopping, groceries, highways, restaurants, parks, and top-rated schools, this home provides the perfect blend of comfort and convenience.Upon entering, you'll be greeted by an impressive formal living and dining room, ideal for hosting family gatherings. The large kitchen features an eat-in area and walk-out access to the private backyard, seamlessly flowing into the cozy family room a perfect space for relaxing with the family or watching movies while the kids are in bed. Enjoy the convenience of the main floor laundry and mudroom area, as well as an entrance to your large double car garage. Upstairs, you'll find four generously sized bedrooms. The oversized primary suite is a true retreat, boasting a spa-like ensuite, while the three additional bedrooms offer plenty of room for a growing family. Outside, the spacious backyard is ready for entertaining or peaceful relaxation.To top it off, the extra-large, unfinished basement provides endless possibilities as you can customize it to suit your needs. Located on a friendly street, within walking distance to schools and parks, this is the perfect family home in an unbeatable location.
Inclusions: Offers Welcomed Anytime! Fridge, Stove, Washer, Dryer, All Electric Light Fixtures, Window Coverings.
