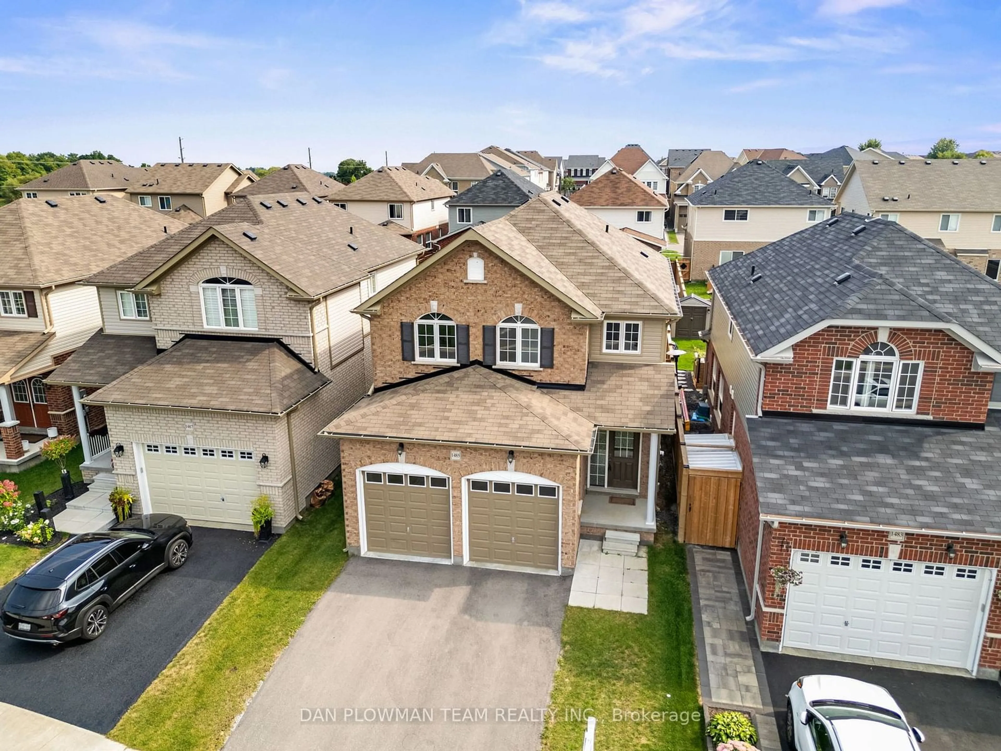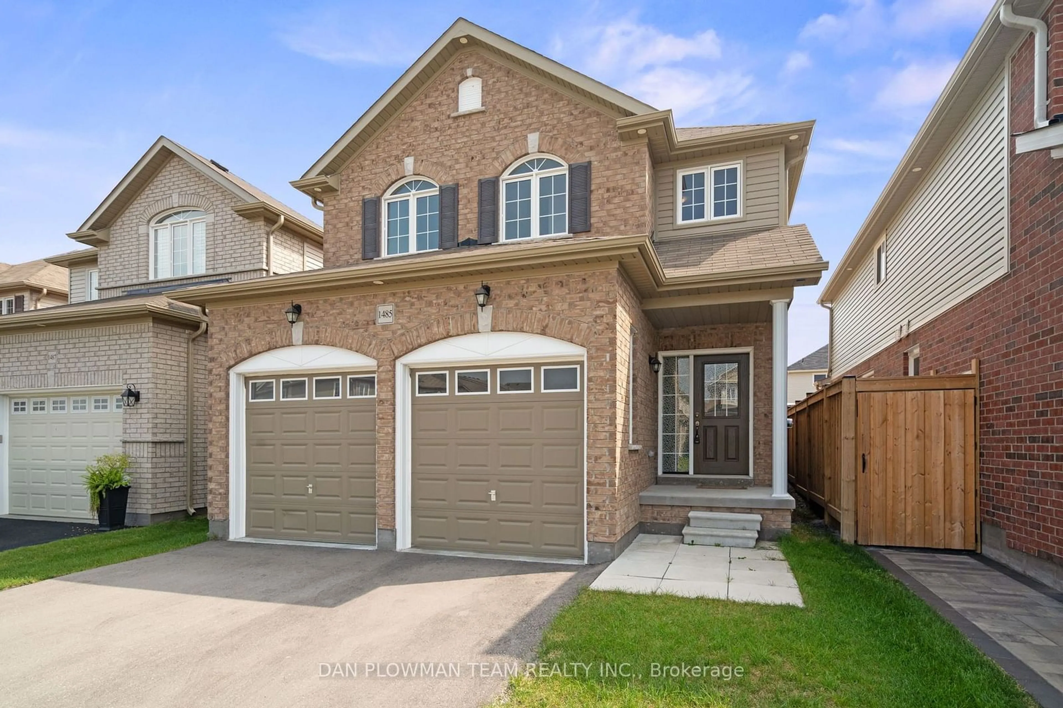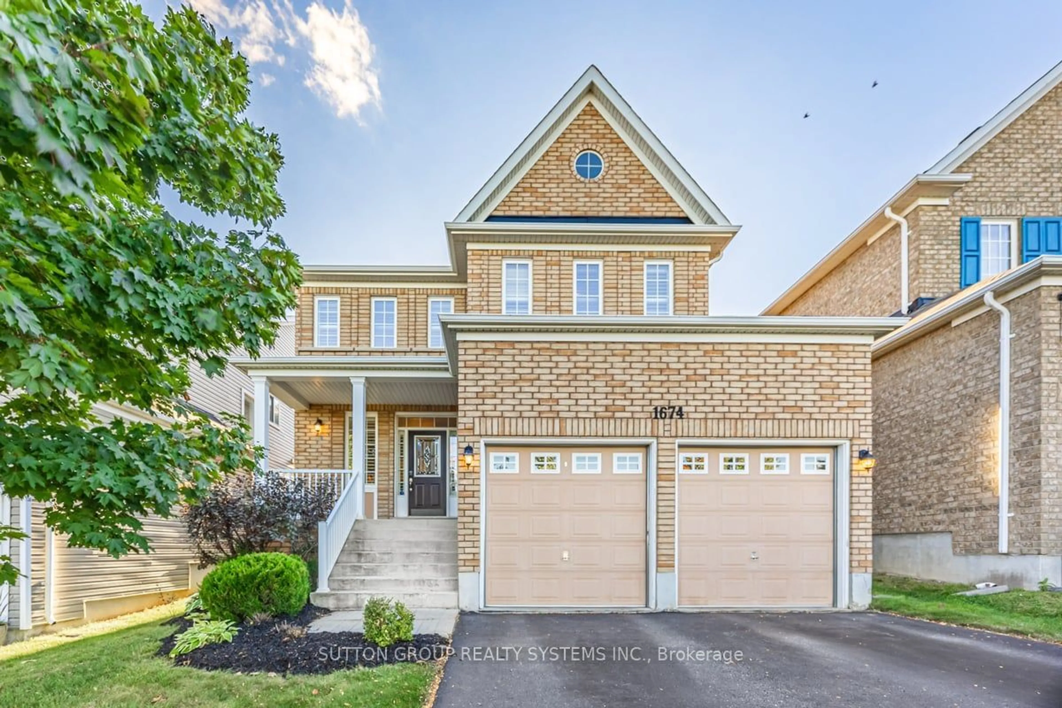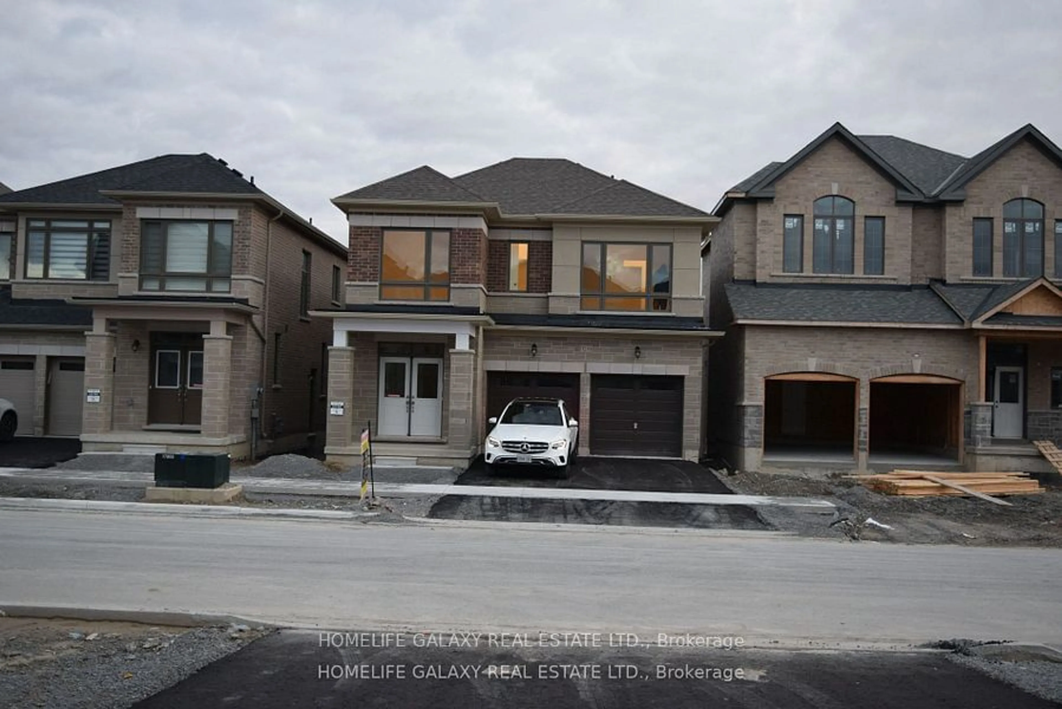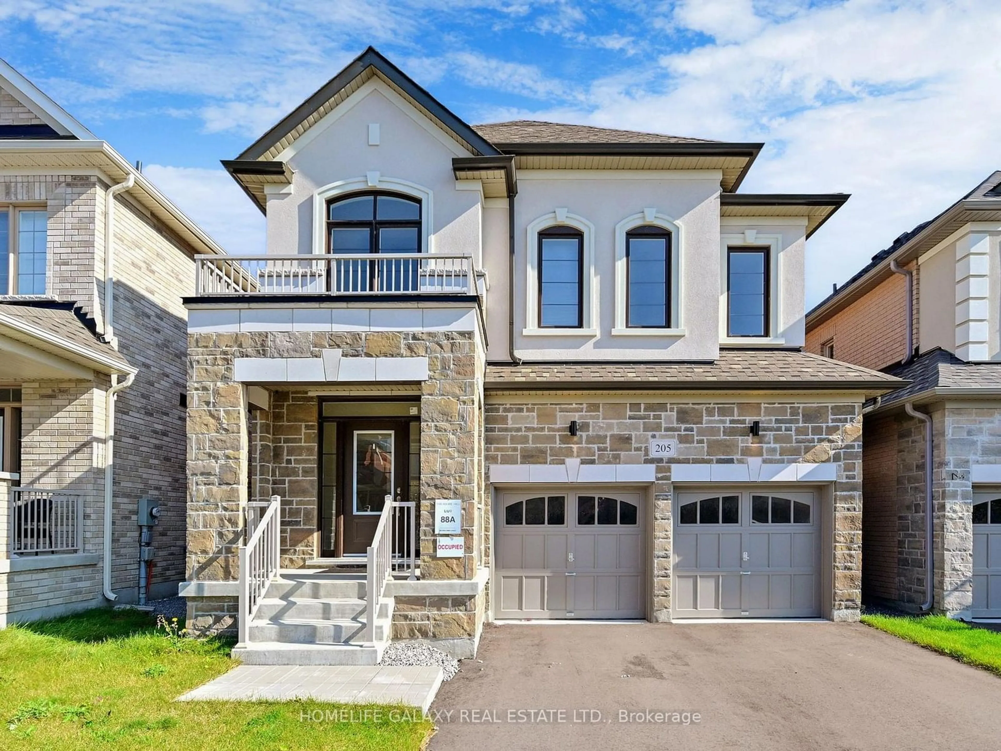1485 Dunedin Cres, Oshawa, Ontario L1K 8L7
Contact us about this property
Highlights
Estimated ValueThis is the price Wahi expects this property to sell for.
The calculation is powered by our Instant Home Value Estimate, which uses current market and property price trends to estimate your home’s value with a 90% accuracy rate.Not available
Price/Sqft-
Est. Mortgage$4,509/mo
Tax Amount (2024)$7,173/yr
Days On Market23 days
Description
This newer built home has so much to offer and is perfect for larger families to enjoy a comfortable living environment. The expertly designed layout allows for an easy lifestyle of work and play with a main floor office and laundry room for convenience. The open dining area and a grand family room with a gas fireplace and vaulted ceilings are perfect for entertaining. The bright and spacious kitchen with gorgeous quartz countertops, stainless steel appliances and a walk out to the backyard is definitely the heart of this home. There is stunning hard wood throughout the main level as well as the curved staircase leading up to all 4 bedrooms on the second floor. The primary bedroom is a fantastic size with 3 closets and a 5-piece ensuite bathroom equipped with a jacuzzi tub, separate shower and double sinks. The fully finished basement with a modern kitchen and a 3-piece bathroom serves the 3 additional bedrooms with ease. Don't miss out on this opportunity!
Property Details
Interior
Features
Bsmt Floor
Kitchen
5.01 x 3.45Vinyl Floor / Stainless Steel Appl / Pot Lights
Br
3.35 x 3.45Vinyl Floor / Closet
Br
2.51 x 3.61Vinyl Floor / Closet
Br
2.41 x 3.61Vinyl Floor / Closet
Exterior
Features
Parking
Garage spaces 2
Garage type Built-In
Other parking spaces 2
Total parking spaces 4
Property History
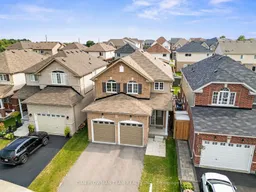 38
38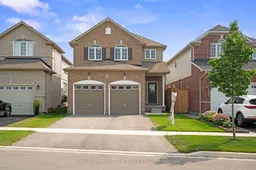 39
39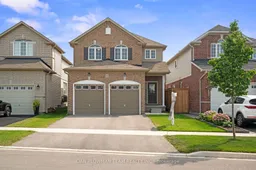 39
39Get up to 1% cashback when you buy your dream home with Wahi Cashback

A new way to buy a home that puts cash back in your pocket.
- Our in-house Realtors do more deals and bring that negotiating power into your corner
- We leverage technology to get you more insights, move faster and simplify the process
- Our digital business model means we pass the savings onto you, with up to 1% cashback on the purchase of your home
