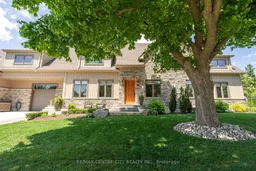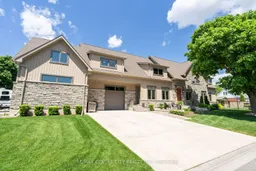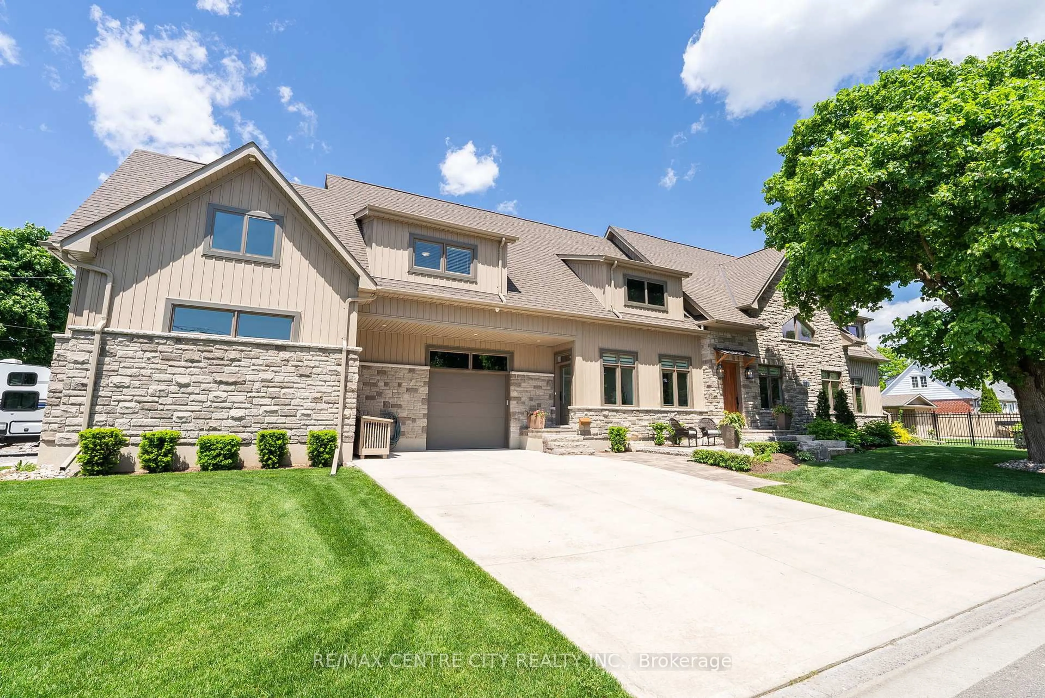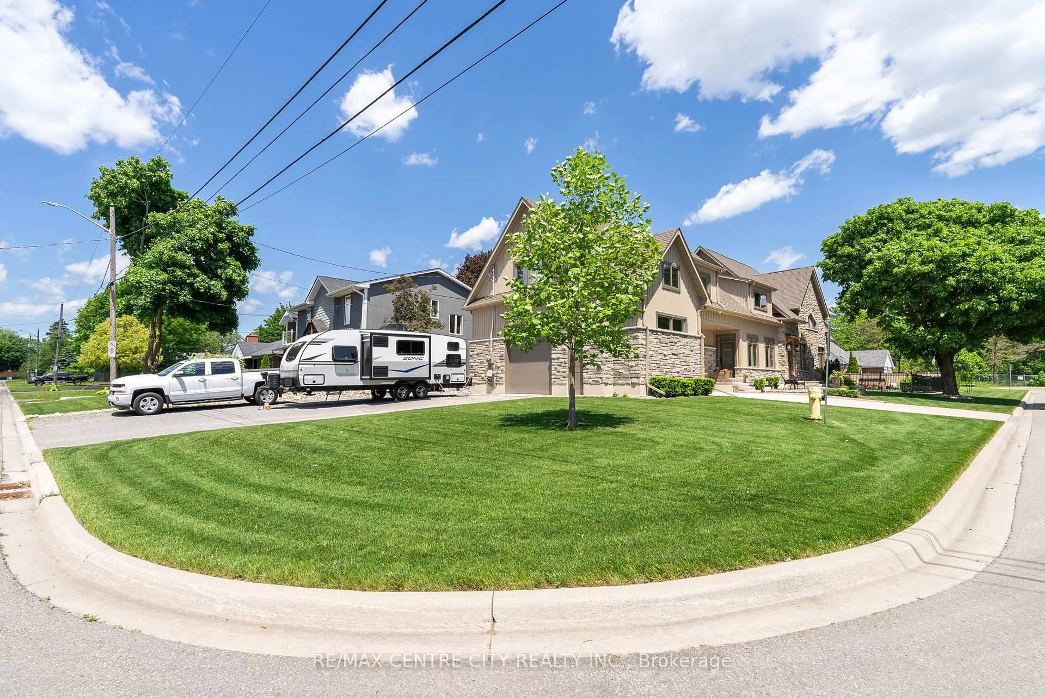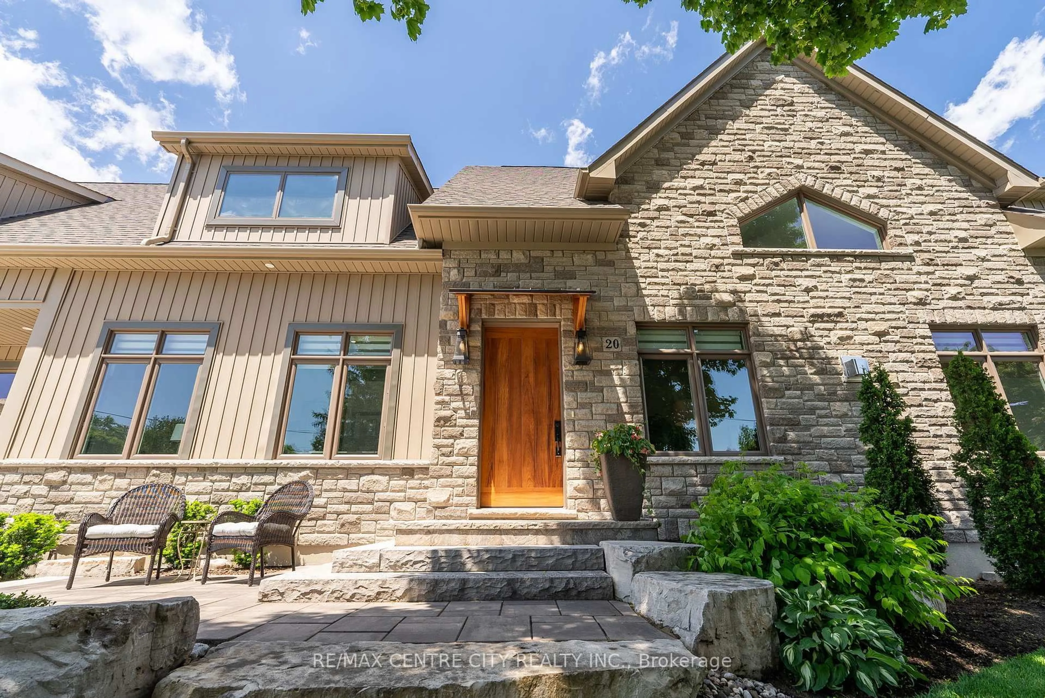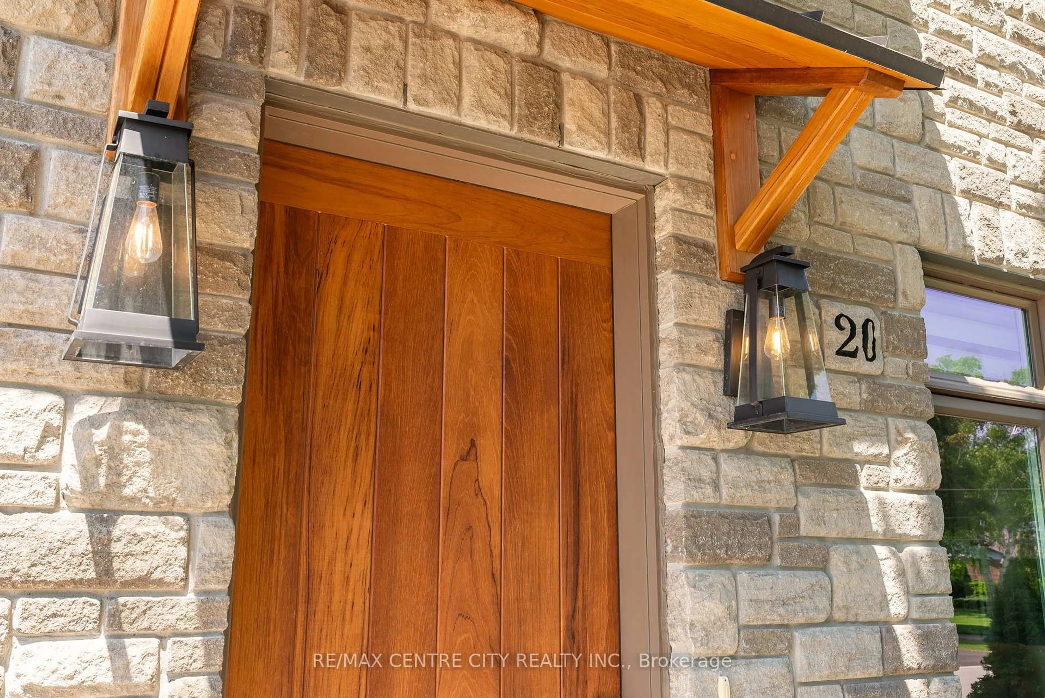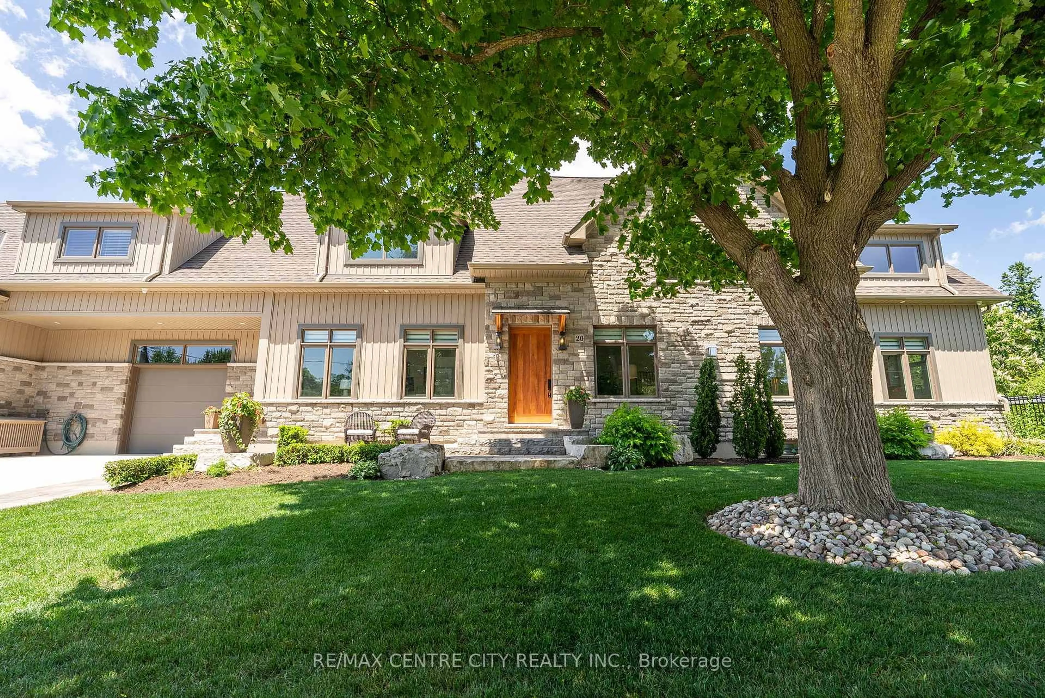20 Eastwood Ave, Oshawa, Ontario L1G 3Y6
Contact us about this property
Highlights
Estimated valueThis is the price Wahi expects this property to sell for.
The calculation is powered by our Instant Home Value Estimate, which uses current market and property price trends to estimate your home’s value with a 90% accuracy rate.Not available
Price/Sqft$474/sqft
Monthly cost
Open Calculator

Curious about what homes are selling for in this area?
Get a report on comparable homes with helpful insights and trends.
*Based on last 30 days
Description
Step into this stunning custom-built home which is an entertainers paradise and family-centric masterpiece. It is crafted by an award winning local contractor featuring multi zoned HVAC and crown moulding throughout. Nestled at the peaceful end of a quiet cul de sac, this home combines functionality with luxury, ideal for multigenerational living, hobby enthusiasts, or those who appreciate elevated design. This home features a self-contained in-law suite complete with its own entrance, kitchen, living area, full bath, and laundry. The thoughtful layout of the basement also includes rough-ins and space for a second in-law suite, encouraging future expansion to suit your evolving lifestyle. It adds invaluable finished sq ft and is finished with a full bedroom, bathroom, large rec room, and wood fireplace. The main level has 9foot ceilings and includes the master bedroom where the ensuite has heated floors, and a luxurious steam shower. The great room features a vaulted ceiling and a stone-accented fireplace. Entertain in style in the designer kitchen, equipped with premium built-in appliances, a spacious center island, and designer backsplash tile. The kitchen door opens onto a beautiful covered patio; expanding your living space outdoors. With gas heat, this patio can be enjoyed well into the colder months. Car lovers and hobbyists will appreciate the 1,100sqft heated garage, fitted with its own furnace and insulation. This workshop of dreams can accommodate multiple vehicles, RVs, or a custom-built workspace.
Property Details
Interior
Features
Main Floor
Foyer
6.53 x 1.91Great Rm
6.5 x 5.26Kitchen
4.7 x 5.11Office
3.1 x 2.74Exterior
Features
Parking
Garage spaces 4
Garage type Attached
Other parking spaces 13
Total parking spaces 17
Property History
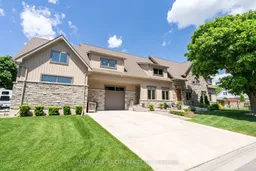 46
46