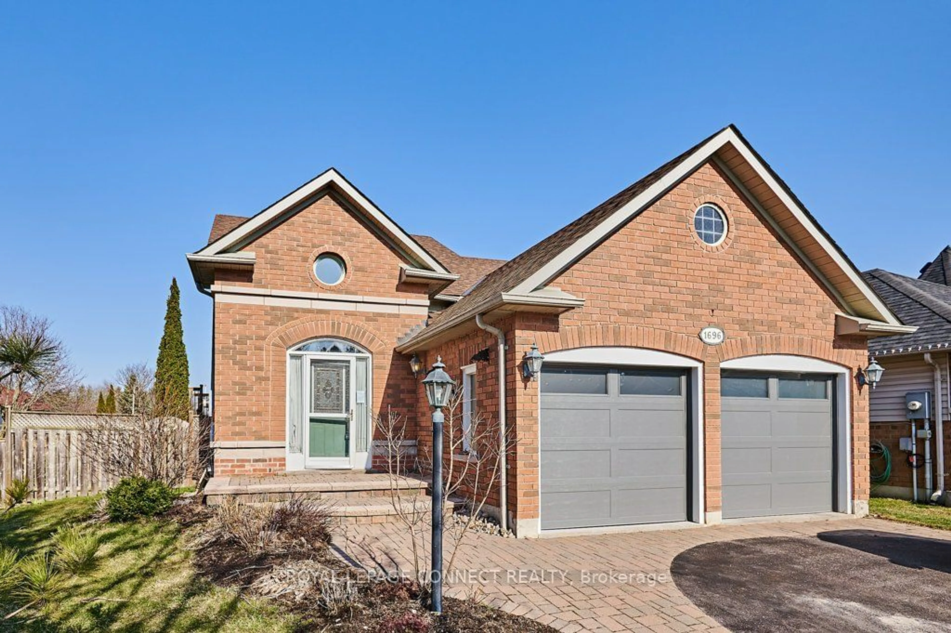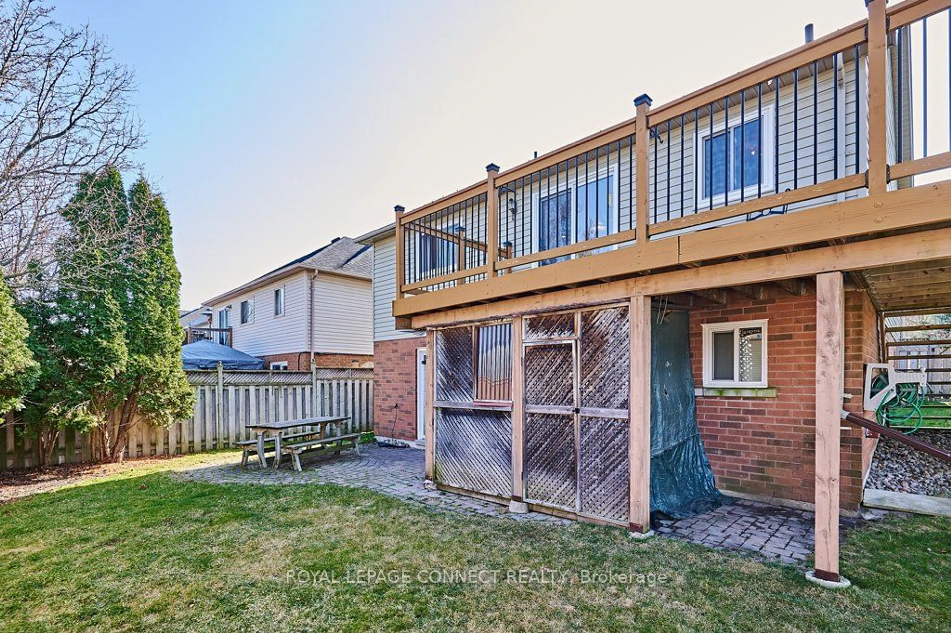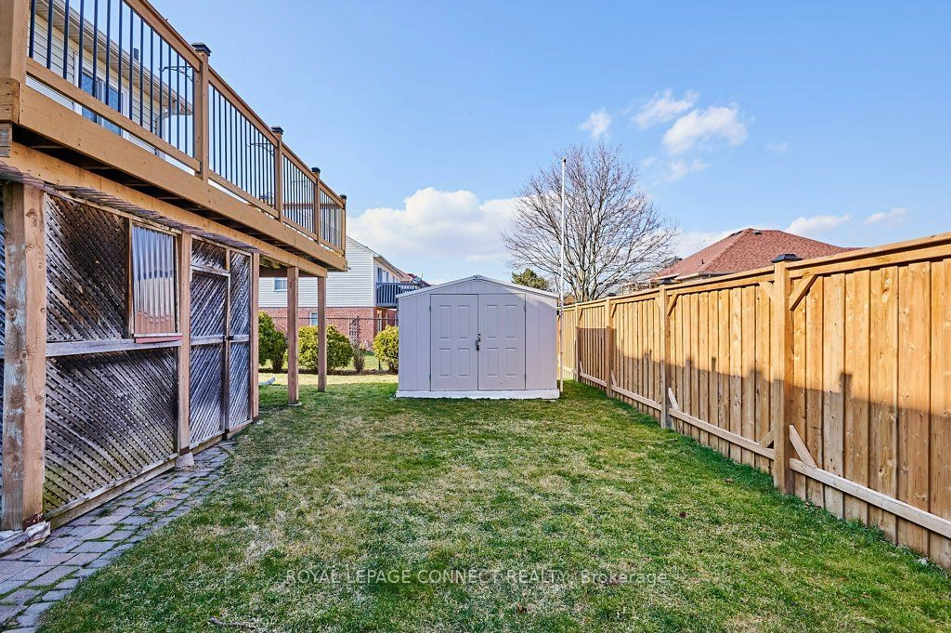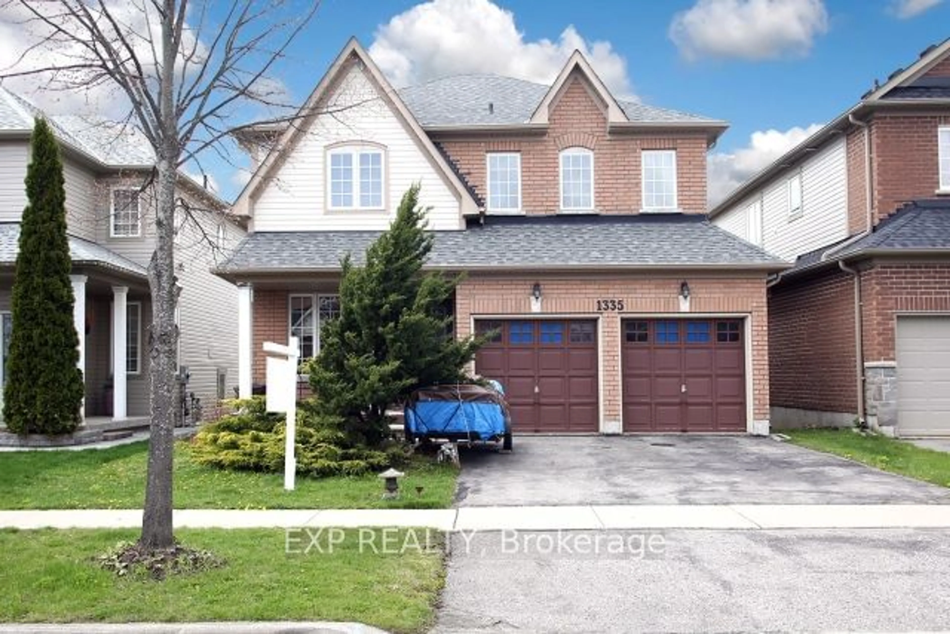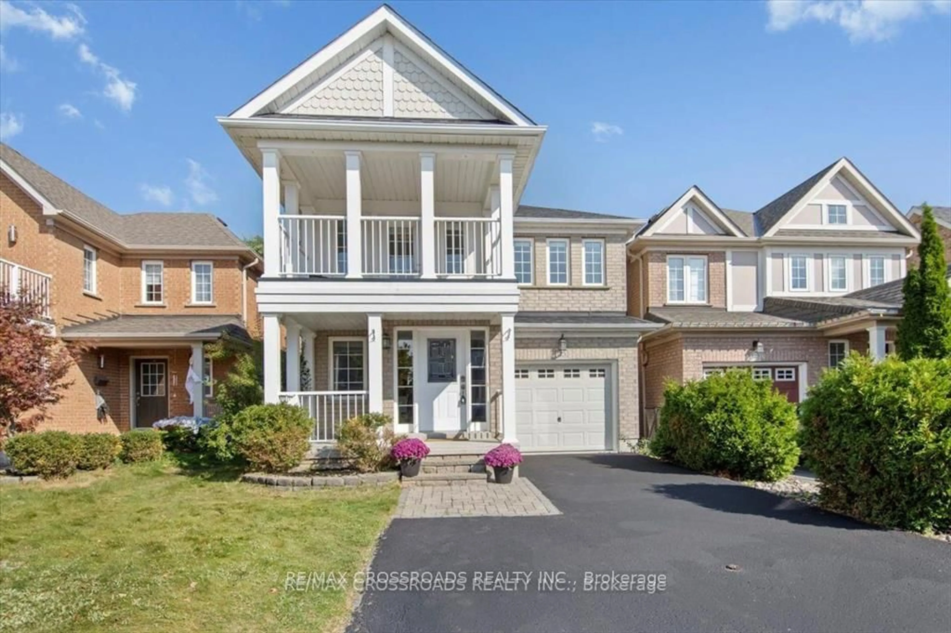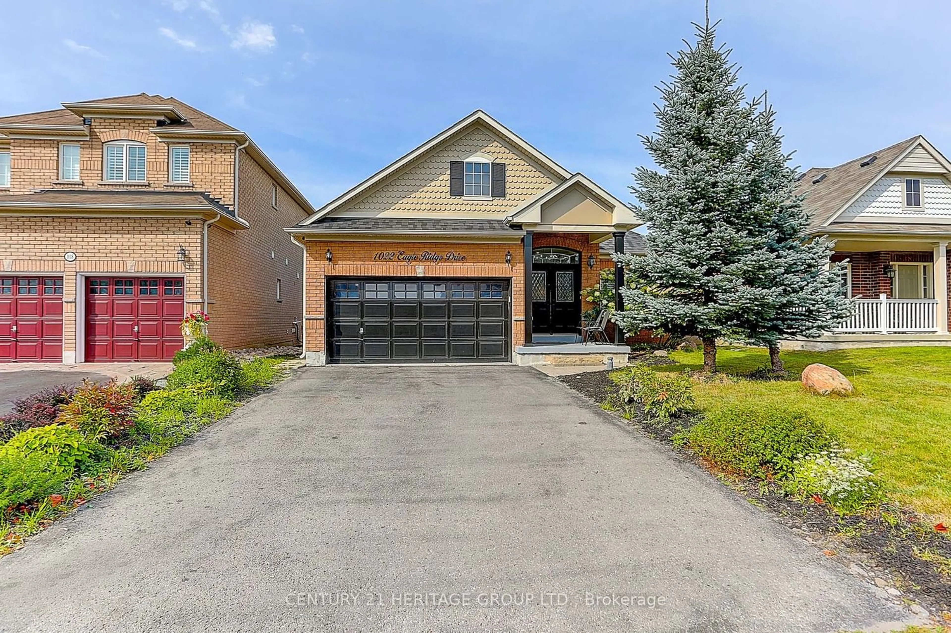1696 Edenwood Dr, Oshawa, Ontario L1G 7Y5
Contact us about this property
Highlights
Estimated ValueThis is the price Wahi expects this property to sell for.
The calculation is powered by our Instant Home Value Estimate, which uses current market and property price trends to estimate your home’s value with a 90% accuracy rate.$961,000*
Price/Sqft-
Days On Market15 days
Est. Mortgage$4,079/mth
Tax Amount (2023)$5,739/yr
Description
Welcome to this fantastic bungalow nestled in the sought-after North Oshawa! As you enter, you'regreeted by a sun-filled foyer featuring an entrance way with direct access to the garage.The spacious living and dining areas are combined, creating the perfect space for hosting gatheringsand entertaining loved ones. The heart of the home is the family-sized eat-in kitchen, complete witha walk-out to a deck, where you can enjoy meals with your family while taking in the view of theoutdoors. The lower level of the home boasts a cozy family room, above-grade windows allowingnatural light to fill the space, and a vast unfinished area offering endless possibilities tocustomize according to your needs and preferences. This bungalow is not just a home; it's a canvasfor your lifestyle. Experience the comfort and potential this property holds, and make it your own!
Property Details
Interior
Features
Main Floor
Kitchen
2.93 x 4.37Vinyl Floor / W/O To Deck
Dining
6.17 x 5.45Combined W/Living
Living
6.17 x 5.45Combined W/Dining
Prim Bdrm
2.92 x 4.724 Pc Ensuite / Broadloom / Ceiling Fan
Exterior
Features
Parking
Garage spaces 2
Garage type Attached
Other parking spaces 2
Total parking spaces 4
Property History
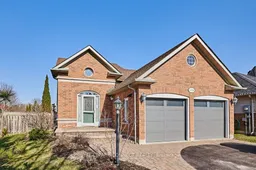 29
29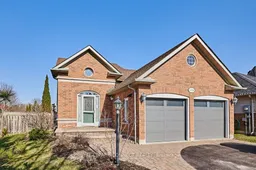 28
28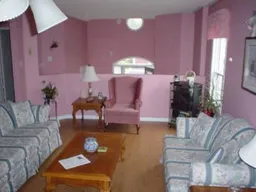 9
9Get an average of $10K cashback when you buy your home with Wahi MyBuy

Our top-notch virtual service means you get cash back into your pocket after close.
- Remote REALTOR®, support through the process
- A Tour Assistant will show you properties
- Our pricing desk recommends an offer price to win the bid without overpaying
