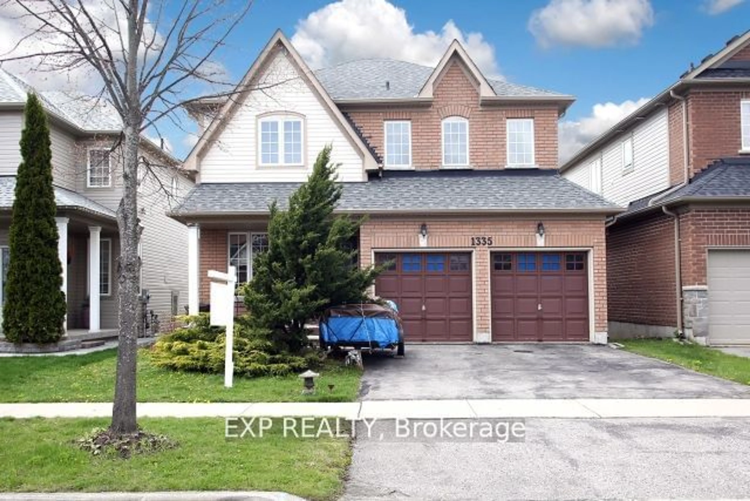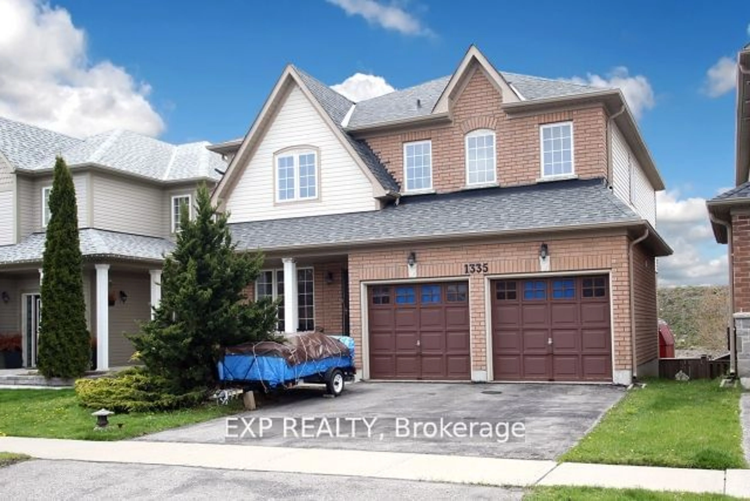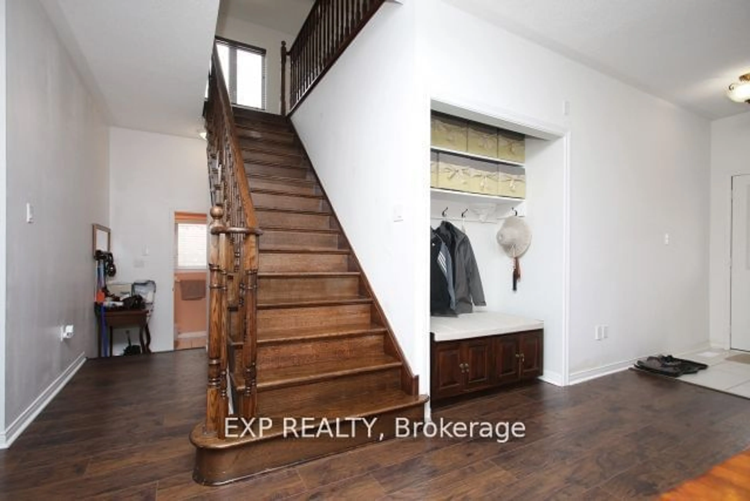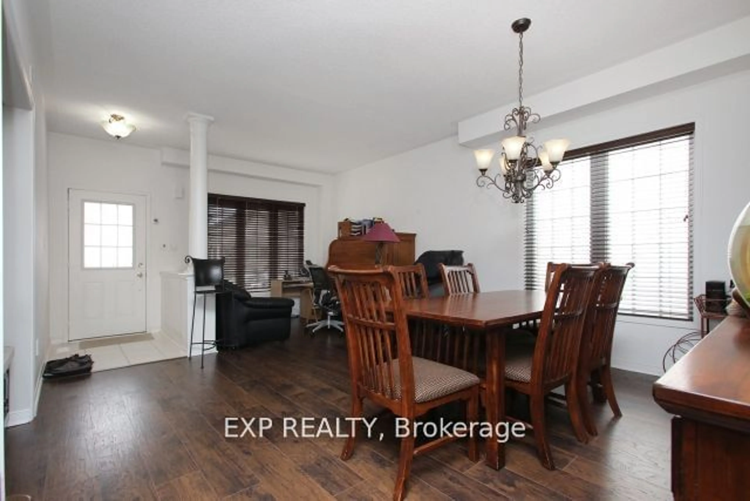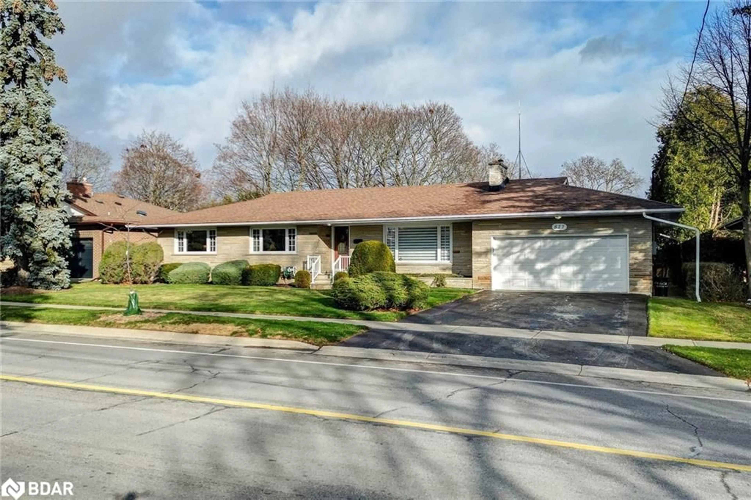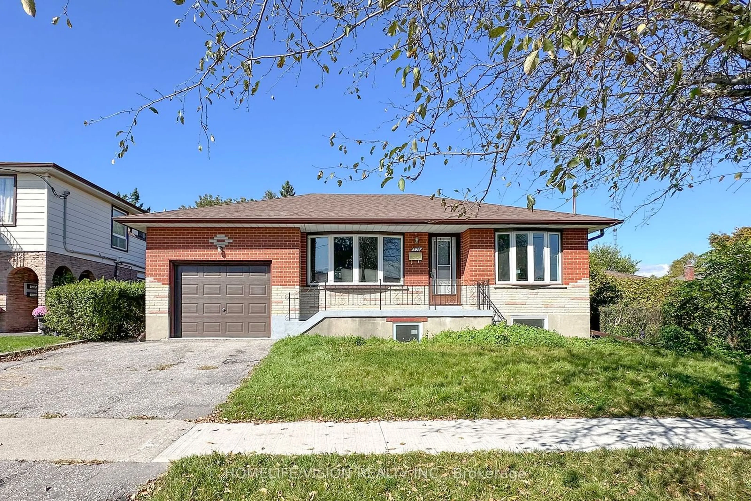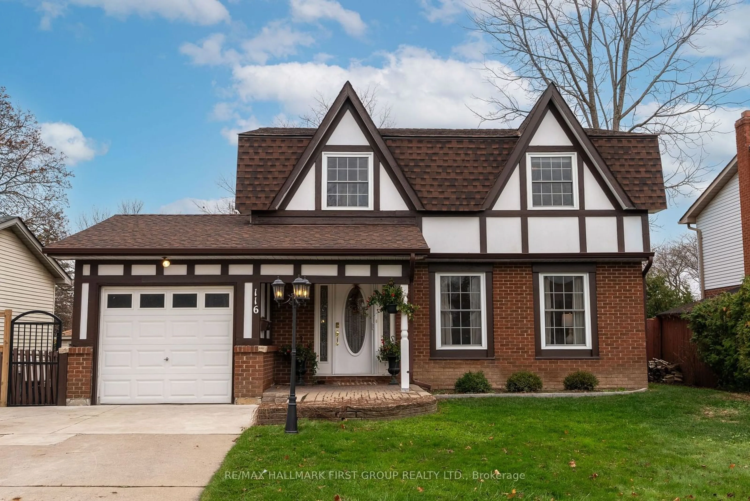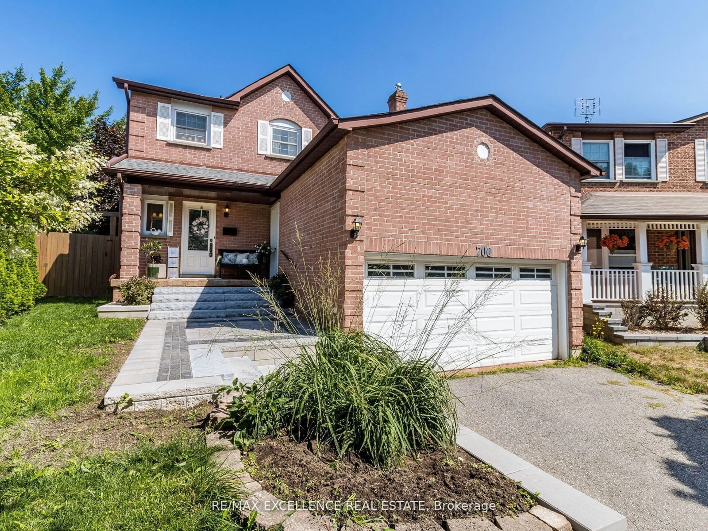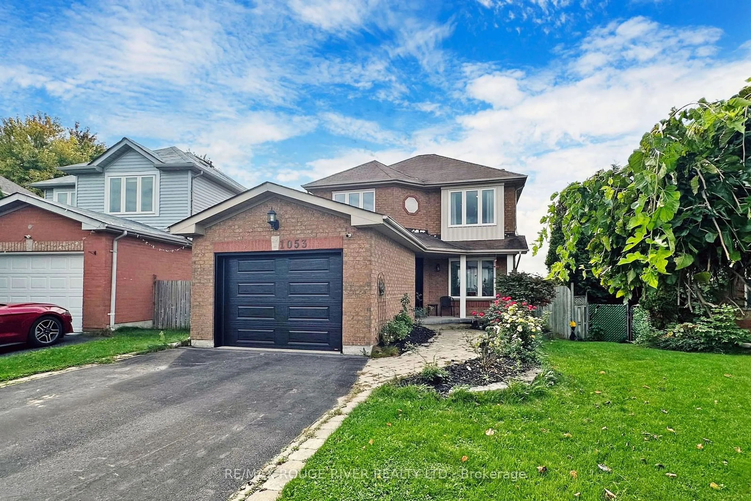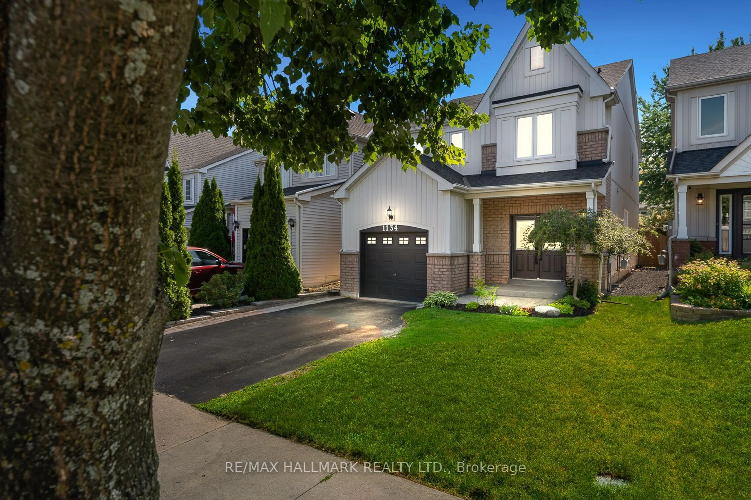1335 Langley Circ, Oshawa, Ontario L1K 0E2
Contact us about this property
Highlights
Estimated ValueThis is the price Wahi expects this property to sell for.
The calculation is powered by our Instant Home Value Estimate, which uses current market and property price trends to estimate your home’s value with a 90% accuracy rate.Not available
Price/Sqft-
Est. Mortgage$5,145/mo
Tax Amount (2023)$6,124/yr
Days On Market101 days
Description
Approx 2280 Sq Ft 4 Bedroom Solid Brick Detached Home With Double Car Garage. Excellent Main Floor Layout - Ideal For Entertaining. Combined Living & Dining Room. Open Concept Kitchen With Stainless Steel Appliances. Walkout To Deck From Breakfast Area. Open Concept Great Room With Fireplace. Main Floor Access To Garage. Spacious Primary Bedroom Has A Walk-In Closet And 5 Piece Ensuite With Soaker Tub, Double Sink & Stand Up Shower. Unspoiled Basement With Walkout. Newer Roof '21, Furnace '21, Cac '20. Solid Wood Stairs To 2nd Floor. The property Does Not Back On To Other Homes.
Property Details
Interior
Features
Main Floor
Living
4.45 x 6.61Laminate / Combined W/Dining
Breakfast
2.68 x 5.00Ceramic Floor / W/O To Deck
Great Rm
3.96 x 5.00Laminate / Gas Fireplace
Dining
4.45 x 6.61Laminate / Combined W/Living
Exterior
Features
Parking
Garage spaces 2
Garage type Attached
Other parking spaces 2
Total parking spaces 4
Get up to 1% cashback when you buy your dream home with Wahi Cashback

A new way to buy a home that puts cash back in your pocket.
- Our in-house Realtors do more deals and bring that negotiating power into your corner
- We leverage technology to get you more insights, move faster and simplify the process
- Our digital business model means we pass the savings onto you, with up to 1% cashback on the purchase of your home
