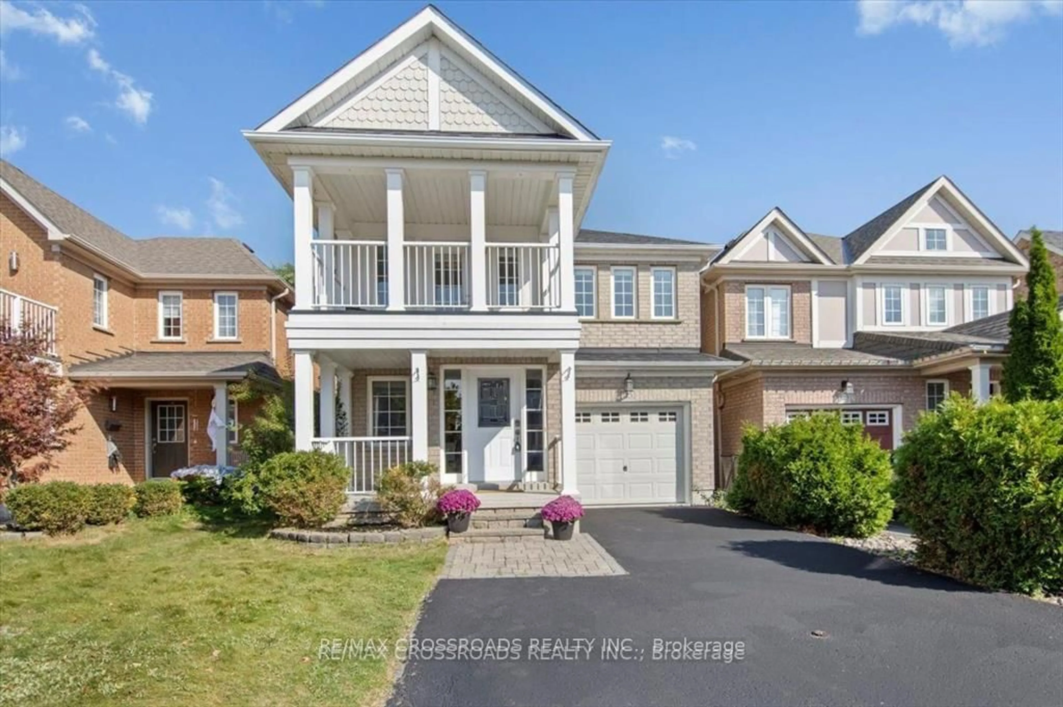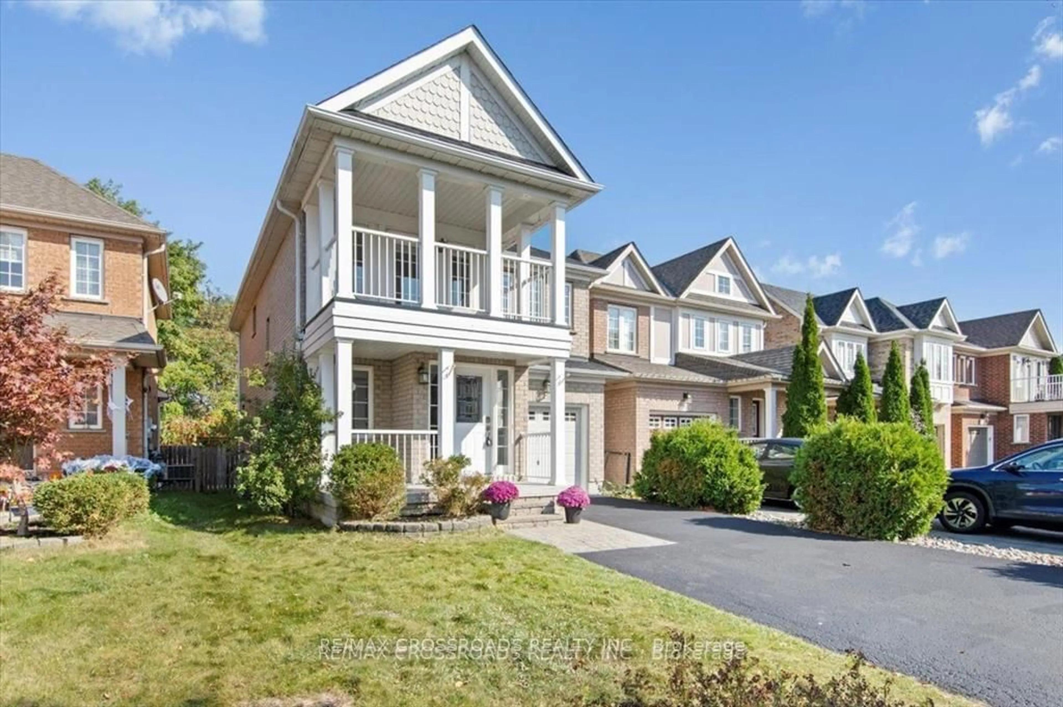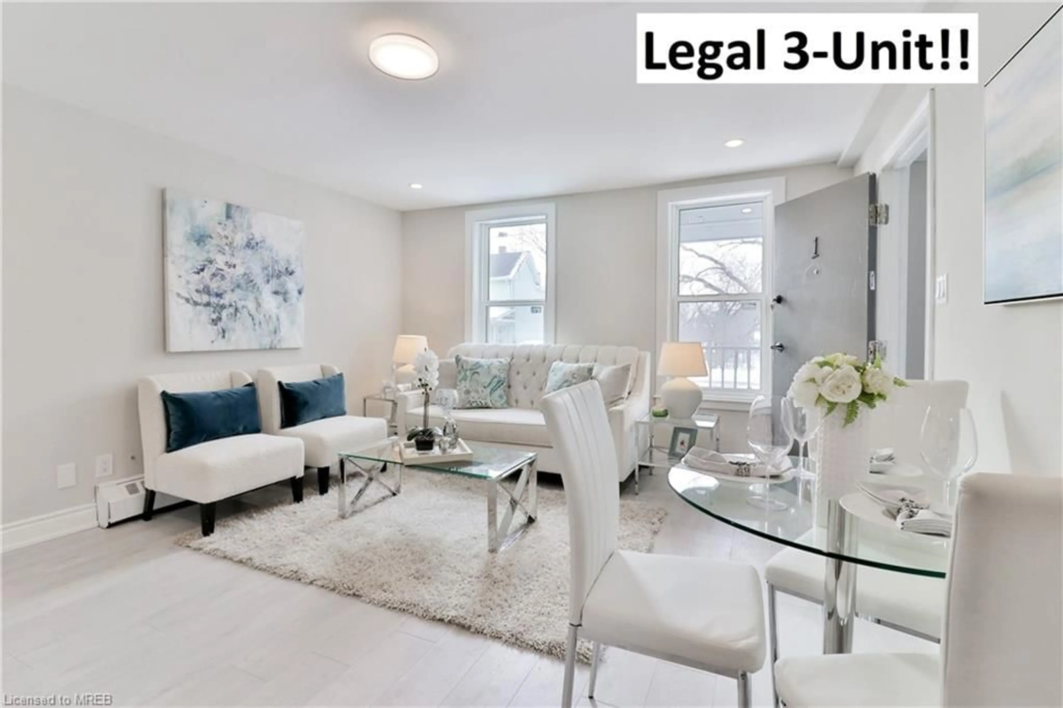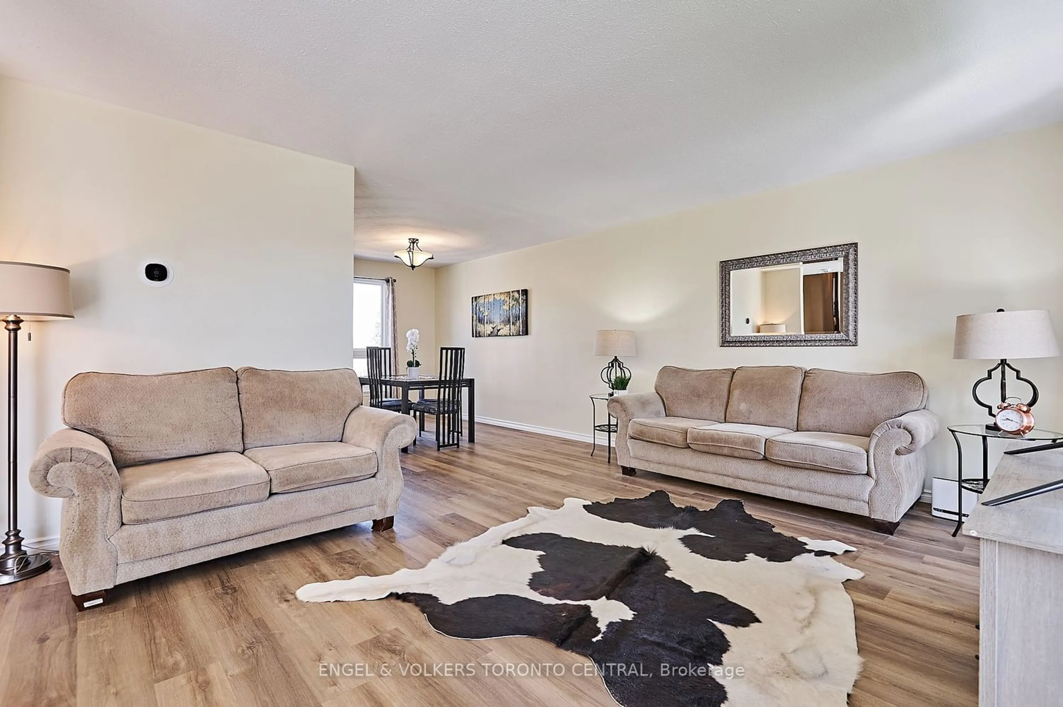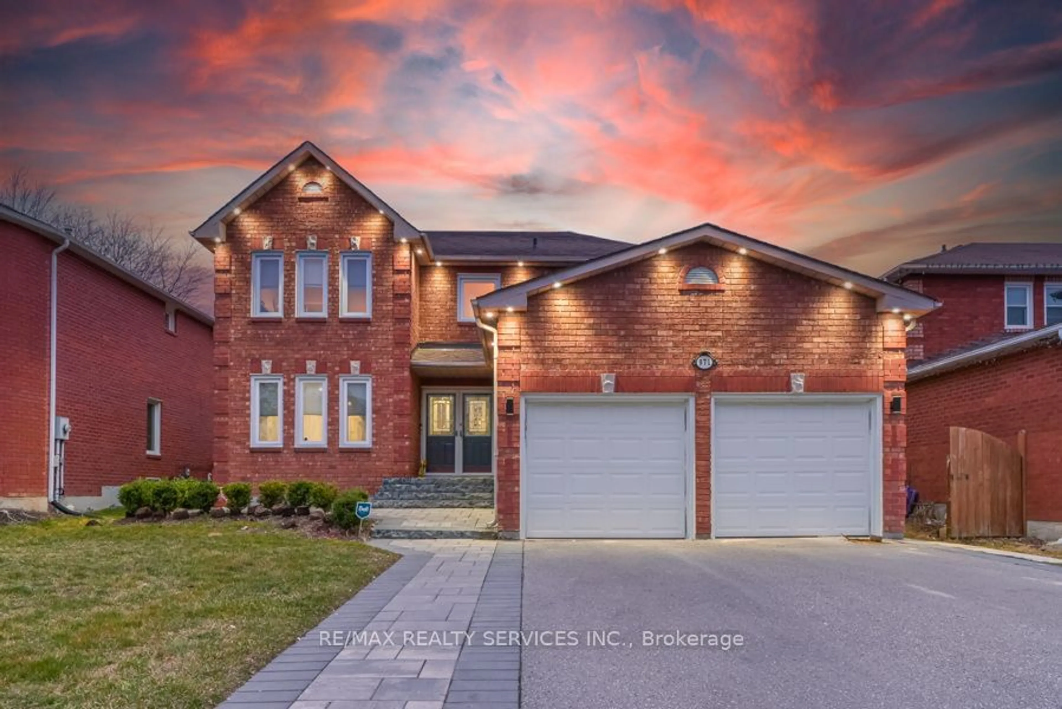125 Lady May Dr, Whitby, Ontario L1R 3M5
Contact us about this property
Highlights
Estimated ValueThis is the price Wahi expects this property to sell for.
The calculation is powered by our Instant Home Value Estimate, which uses current market and property price trends to estimate your home’s value with a 90% accuracy rate.$890,000*
Price/Sqft-
Days On Market37 days
Est. Mortgage$4,509/mth
Tax Amount (2023)$5,290/yr
Description
Move In & Enjoy. Rare Find Gorgeous Detached House in Desirable Rolling Acres of Whitby. Only House on Street With A Covered Balcony! Private Backyard Backing Onto A Golf Course With A Large Deck for Relaxation, Ideal For Family Gatherings. Features A Very Functional Layout With An Inviting Foyer, Followed by A Bright Living /Dining Room And A Family Room W/ Cozy Fireplace. Quartz Top Kitchen With S/S Appliances Including WI-FI Enabled Range. Hardwood Floor & Pot Lights Throughout the Main Floor. Laundry On Main Floor W/ Garage Access For Added Convenience. Primary Bedroom Features 4 Piece Ensuite And His & Her Closets. 2nd Bedroom Features Walkout To Covered Balcony. Freshly Painted House With New Flooring Throughout Second Floor. Fully Finished Basement Suitable For Rec. Room/Game Room/Office. No Sidewalk To Clean. This House Will Check All Your Boxes To Make It Your Dream Home!
Property Details
Interior
Features
Main Floor
Living
3.65 x 3.50Hardwood Floor / Pot Lights / 2 Pc Bath
Family
4.45 x 3.84Hardwood Floor / Large Window / Electric Fireplace
Kitchen
3.48 x 3.24Quartz Counter / Stainless Steel Appl / Ceramic Floor
Breakfast
2.74 x 2.34Open Concept / Window / O/Looks Backyard
Exterior
Features
Parking
Garage spaces 1
Garage type Built-In
Other parking spaces 3
Total parking spaces 4
Property History
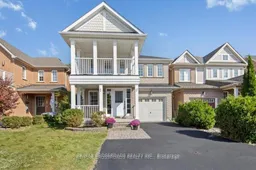 30
30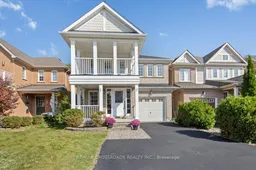 30
30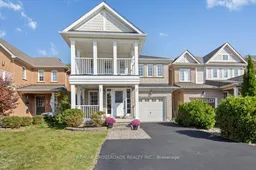 30
30Get an average of $10K cashback when you buy your home with Wahi MyBuy

Our top-notch virtual service means you get cash back into your pocket after close.
- Remote REALTOR®, support through the process
- A Tour Assistant will show you properties
- Our pricing desk recommends an offer price to win the bid without overpaying
