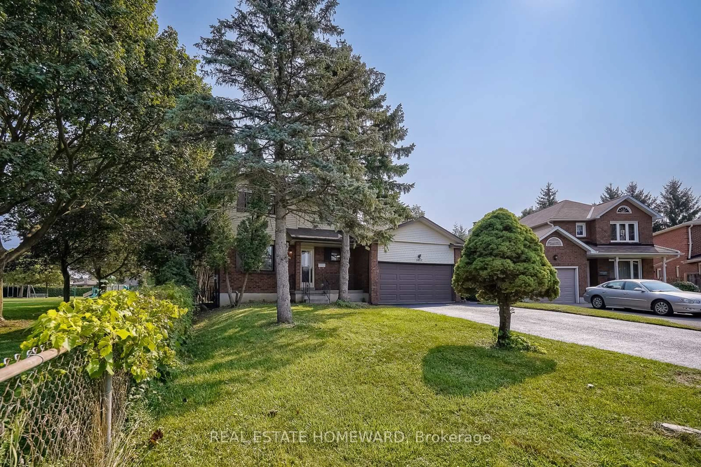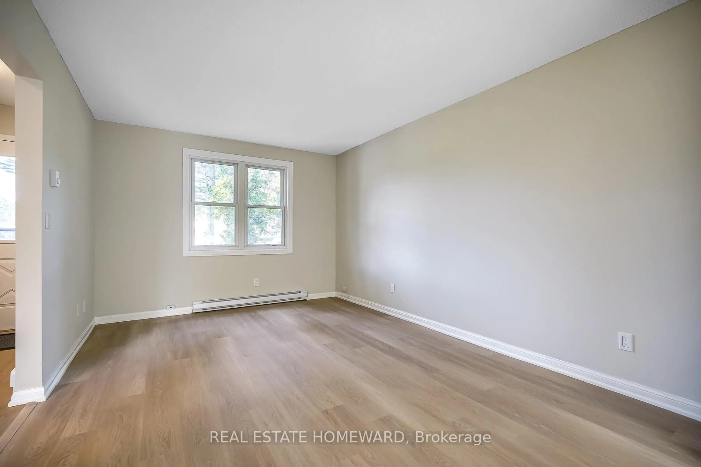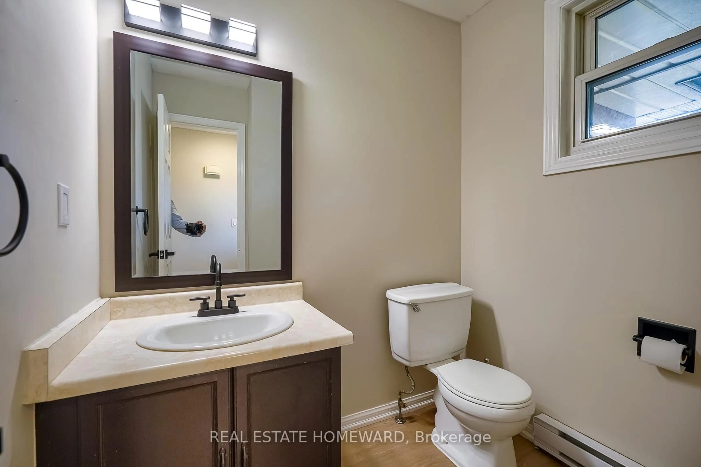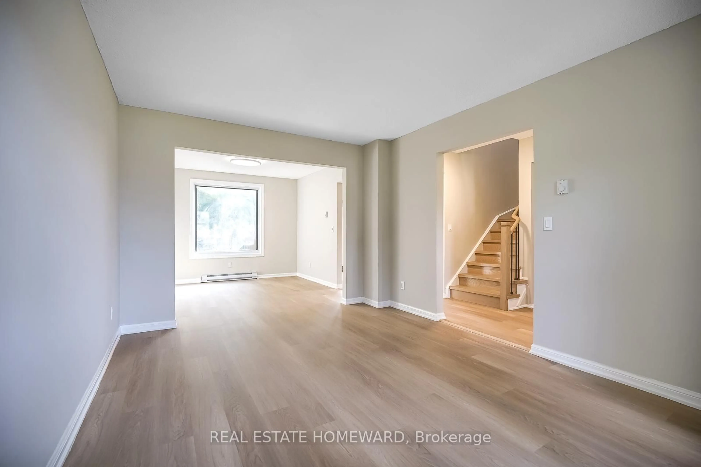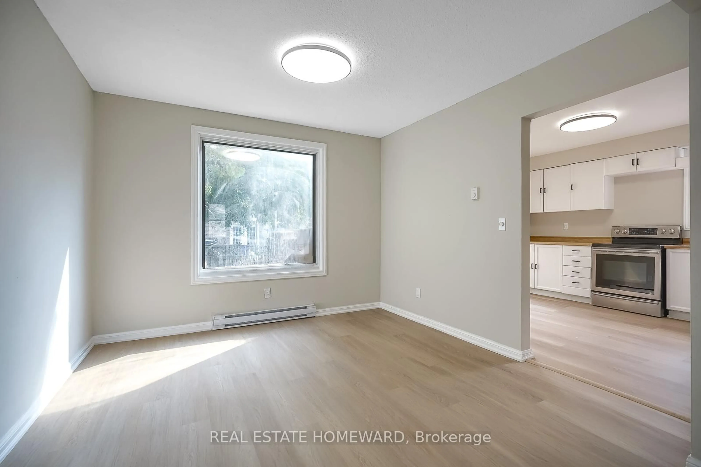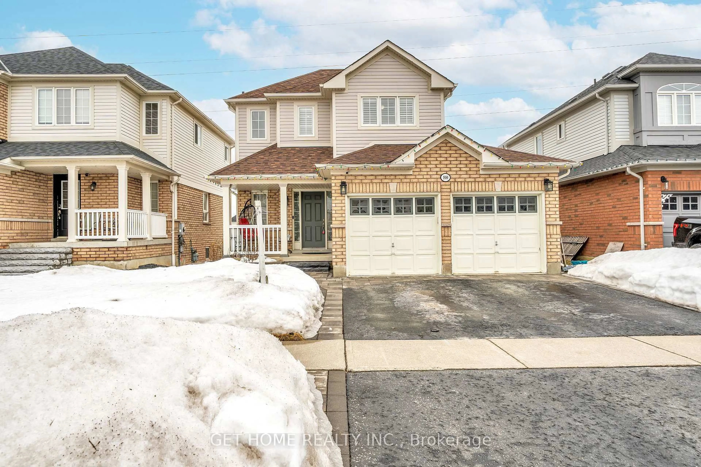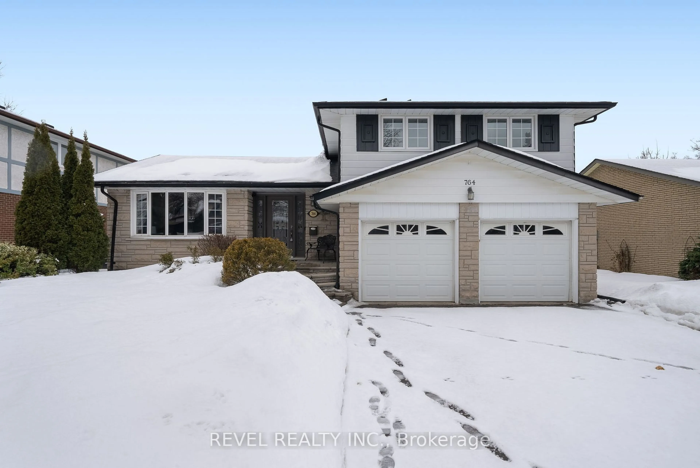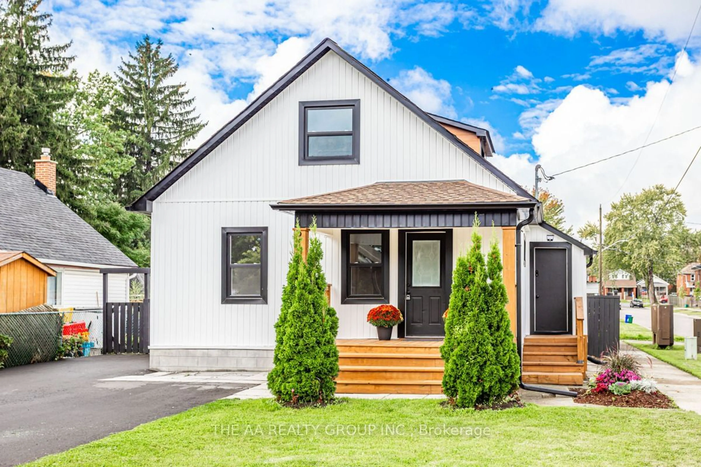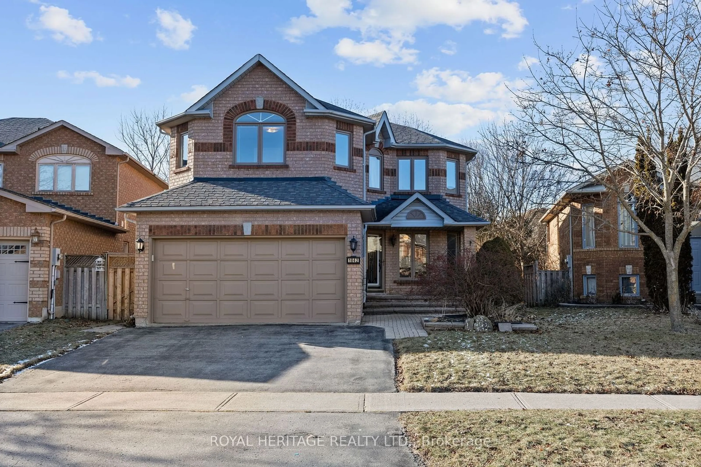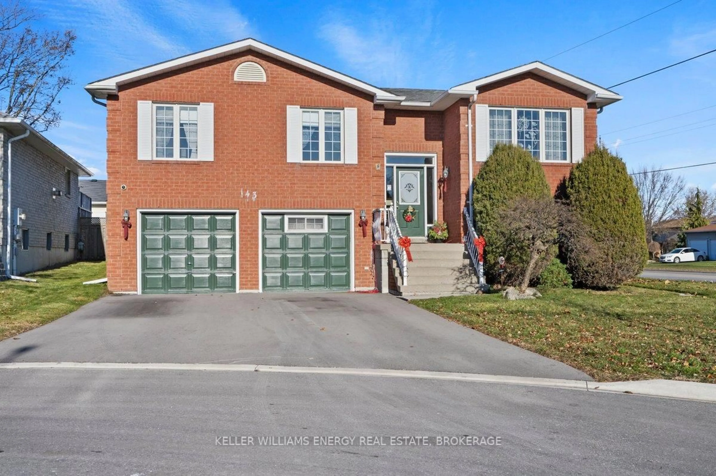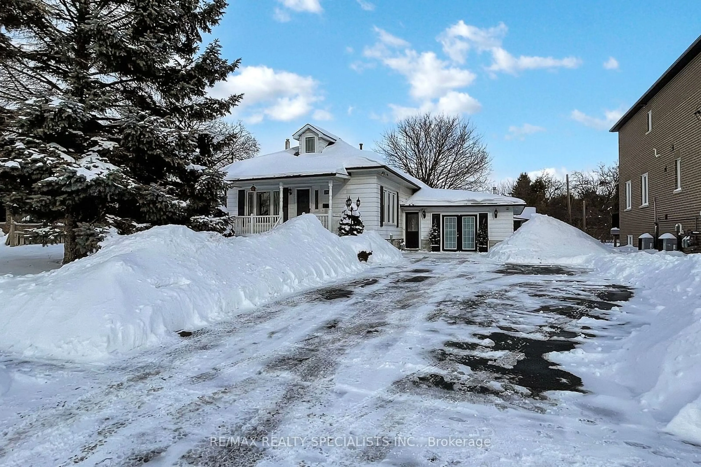Contact us about this property
Highlights
Estimated ValueThis is the price Wahi expects this property to sell for.
The calculation is powered by our Instant Home Value Estimate, which uses current market and property price trends to estimate your home’s value with a 90% accuracy rate.Not available
Price/Sqft-
Est. Mortgage$3,217/mo
Tax Amount (2024)$4,439/yr
Days On Market15 days
Description
This elegantly appointed 3-bedroom, 2-bathroom residence seamlessly blends style and functionality, featuring recent up grades including new flooring, fresh paint, and a renovated staircase. Upon entering, you are greeted by a bright, open living space with expansive windows that flood the rooms with natural light. The open-concept design encompasses a modern kitchen, equipped with abundant cabinetry and generous counter space, ideal for both everyday dining and entertaining. The adjacent family room provides a comfortable retreat, with sliding doors leading to a meticulously landscaped, fully fenced backyard perfect for outdoor relaxation or hosting gatherings. Situated in a vibrant and well-established community, this home offers the perfect balance of convenience and tranquility. It is just a short drive from highly regarded schools, picturesque parks, and a range of local amenities, making it ideal for both daily errands and leisure. The property's proximity to UOIT and Durham College further enhances its appeal, making it a prime choice for academic professionals and students alike. **EXTRAS** Just 5 minutes to Durham College, Ontario Tech, Cedar Valley Conservation Area, Cedar Ridge Park, and transit. Only 10 minutes to the 401, 407, and 412 for easy access to surrounding areas
Property Details
Interior
Features
Main Floor
Foyer
3.0 x 1.5Living
4.5 x 3.25Dining
3.25 x 3.25Kitchen
3.7 x 3.25Exterior
Parking
Garage spaces 2
Garage type Attached
Other parking spaces 4
Total parking spaces 6
Property History
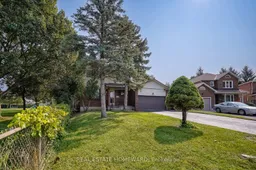 15
15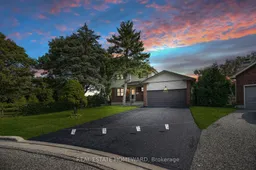
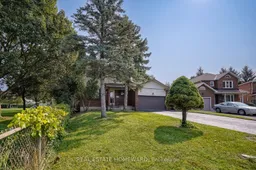
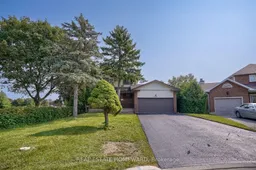
Get up to 1% cashback when you buy your dream home with Wahi Cashback

A new way to buy a home that puts cash back in your pocket.
- Our in-house Realtors do more deals and bring that negotiating power into your corner
- We leverage technology to get you more insights, move faster and simplify the process
- Our digital business model means we pass the savings onto you, with up to 1% cashback on the purchase of your home
