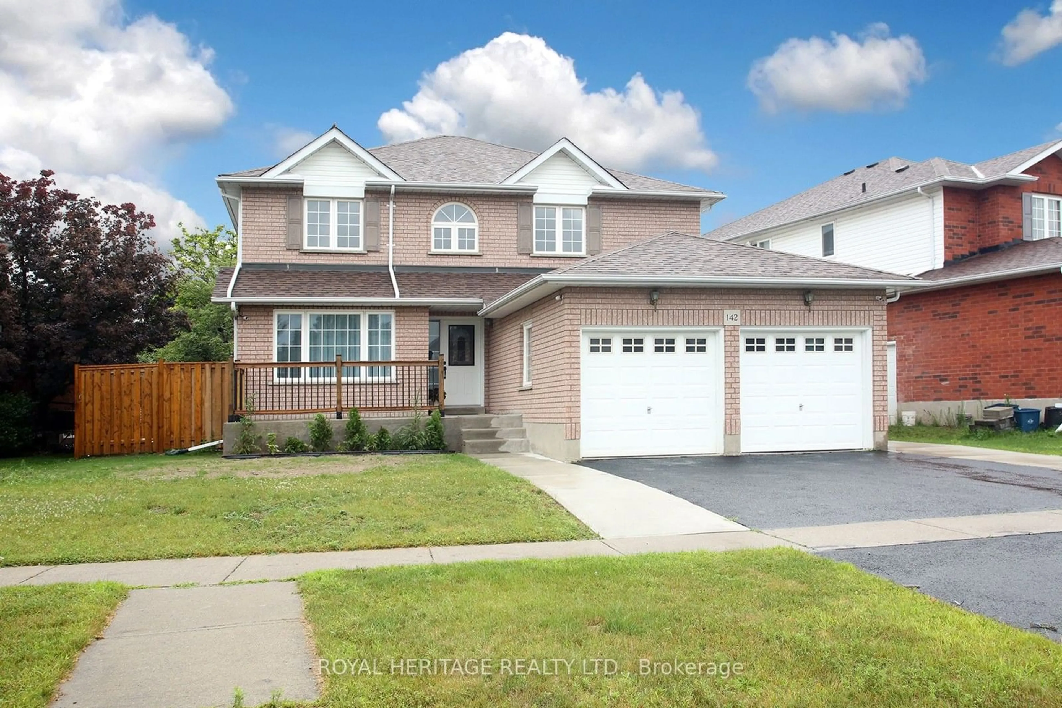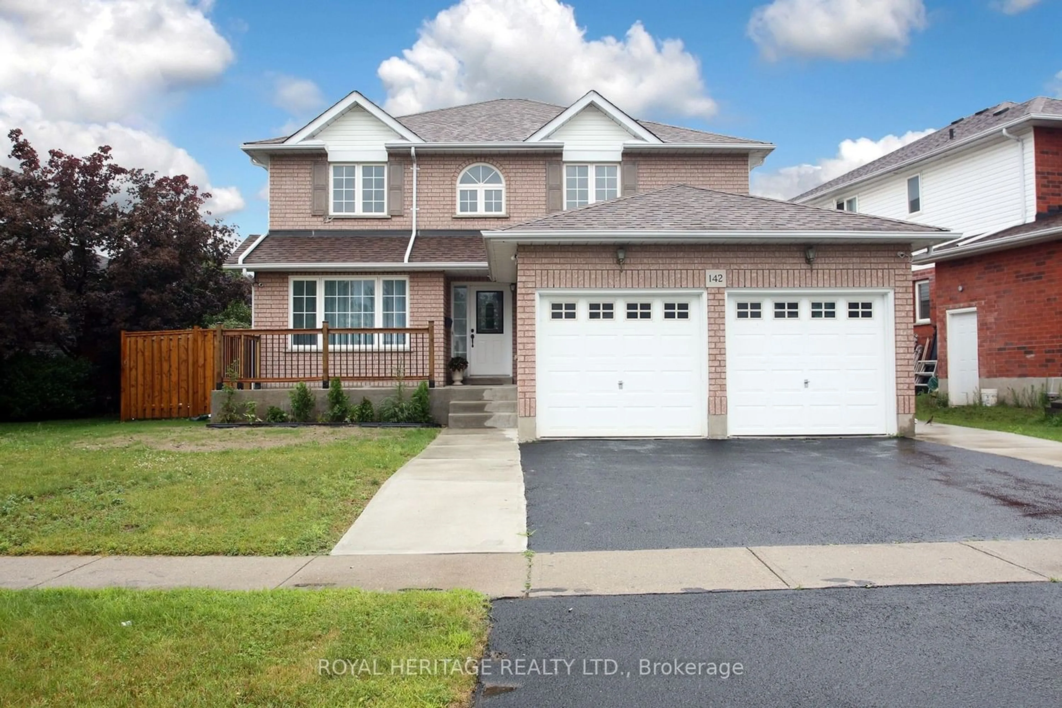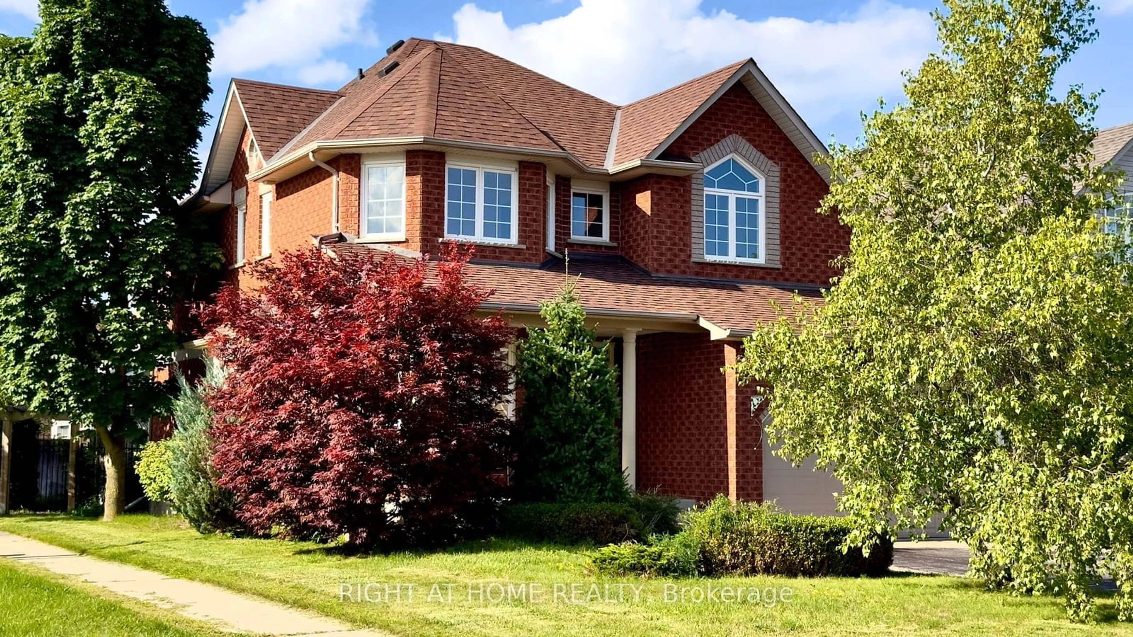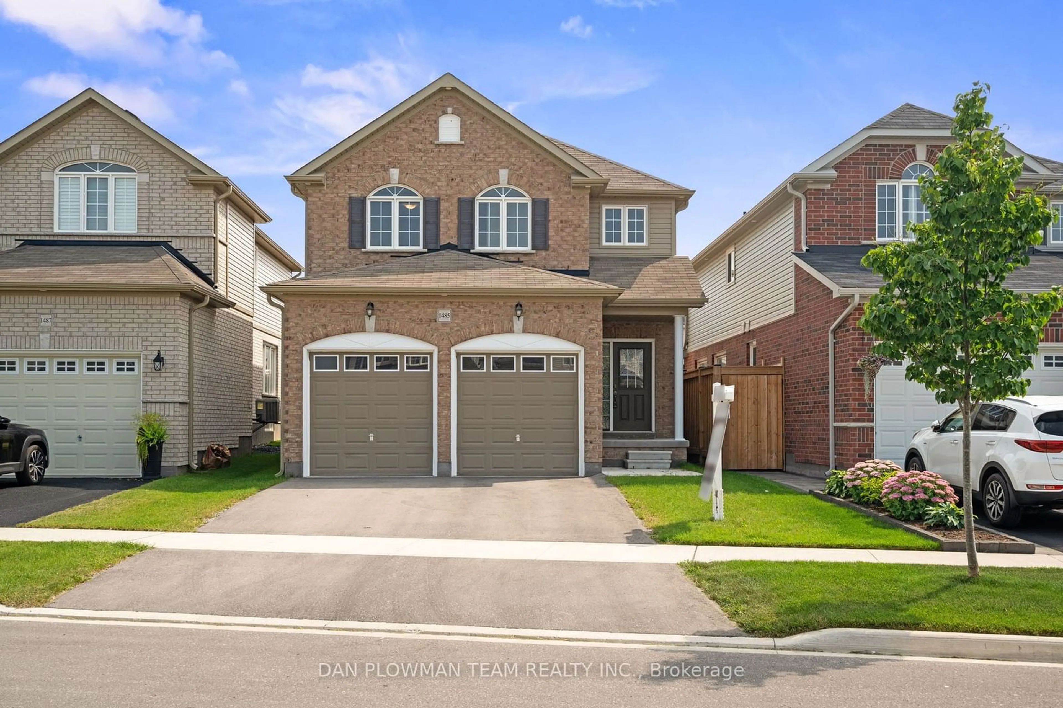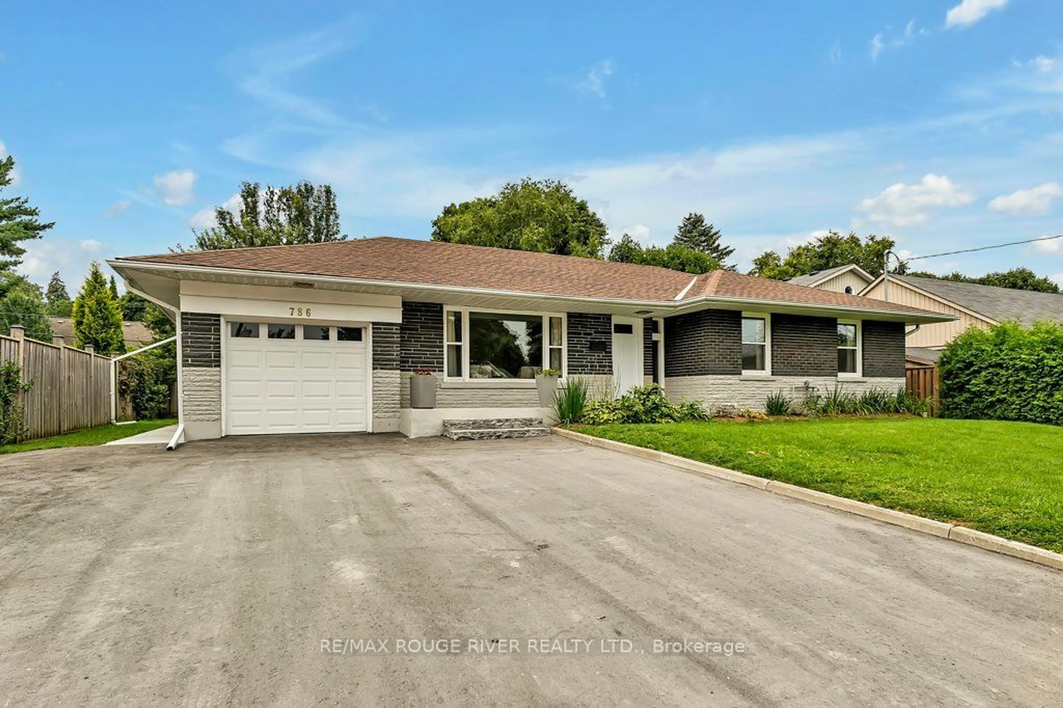142 Niagara Dr, Oshawa, Ontario L1G 8A5
Contact us about this property
Highlights
Estimated ValueThis is the price Wahi expects this property to sell for.
The calculation is powered by our Instant Home Value Estimate, which uses current market and property price trends to estimate your home’s value with a 90% accuracy rate.$1,294,000*
Price/Sqft-
Est. Mortgage$6,008/mth
Tax Amount (2023)$6,283/yr
Days On Market51 days
Description
This inviting LEGAL TWO-UNIT family home boasts a bright, open two-story foyer that welcomes you inside. The main level features a spacious eat-in kitchen with a pantry and walkout to the deck, flowing seamlessly into the cozy family room with a gas fireplace. The versatile formal living or dining room adapts to your needs, while a private den/office with French doors offers a quiet retreat. The main floor is complete with a practical laundry/mudroom, a two-car garage, and a two-piece bathroom. Upstairs, discover four spacious bedrooms, and a luxurious primary suite with a walk-in closet and ensuite bathroom. This home's potential extends beyond its main living areas. A legal three-bedroom apartment, with a certificate from the City of Oshawa, in the basement offers excellent rental income prospects or comfortable accommodations for extended family. With its thoughtful layout and myriad amenities, this property isn't just a house it's the canvas for your dream home. Schedule your viewing today and seize this exceptional opportunity!
Property Details
Interior
Features
Main Floor
Living
6.00 x 2.99Combined W/Dining / Laminate
Family
5.22 x 3.90Gas Fireplace / Laminate
Office
2.86 x 2.67French Doors / Laminate
Kitchen
5.96 x 4.92Ceramic Floor / Walk-Out / Pantry
Exterior
Features
Parking
Garage spaces 2
Garage type Attached
Other parking spaces 2
Total parking spaces 4
Property History
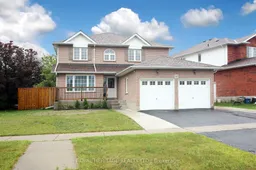 36
36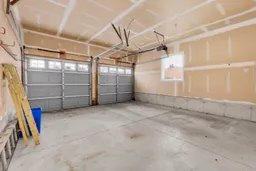 27
27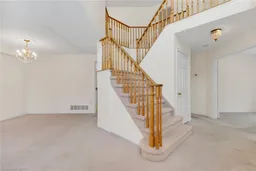 28
28Get up to 1% cashback when you buy your dream home with Wahi Cashback

A new way to buy a home that puts cash back in your pocket.
- Our in-house Realtors do more deals and bring that negotiating power into your corner
- We leverage technology to get you more insights, move faster and simplify the process
- Our digital business model means we pass the savings onto you, with up to 1% cashback on the purchase of your home
