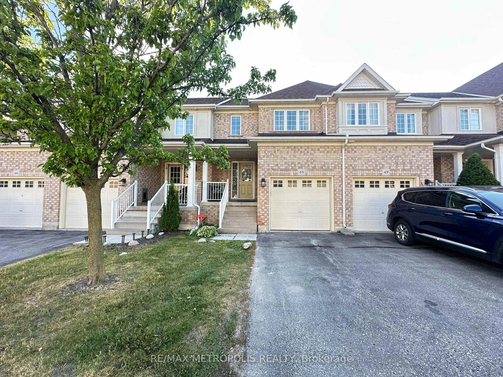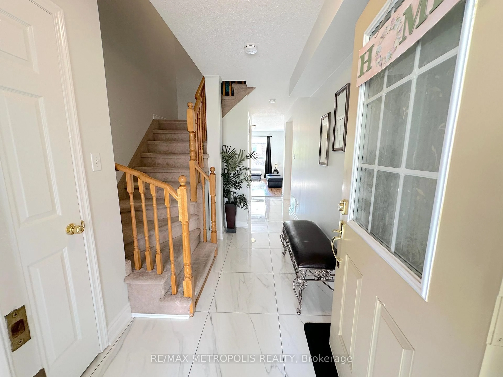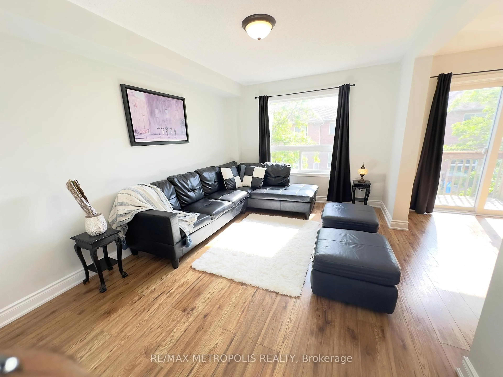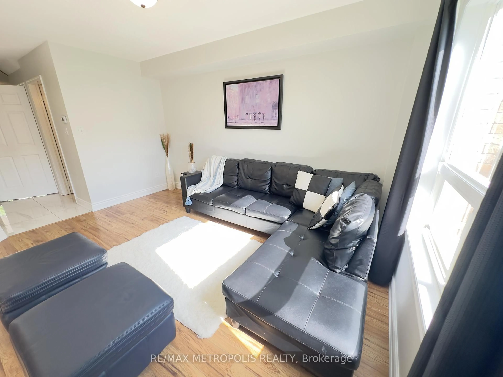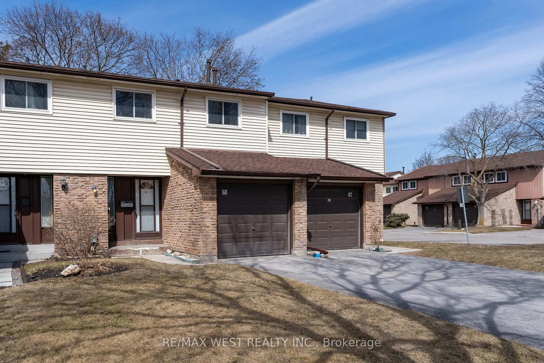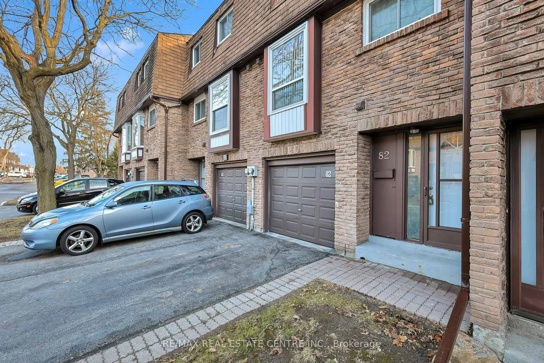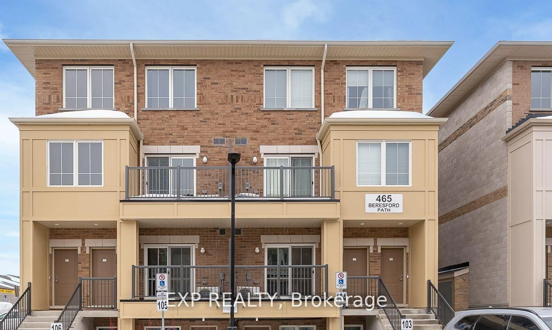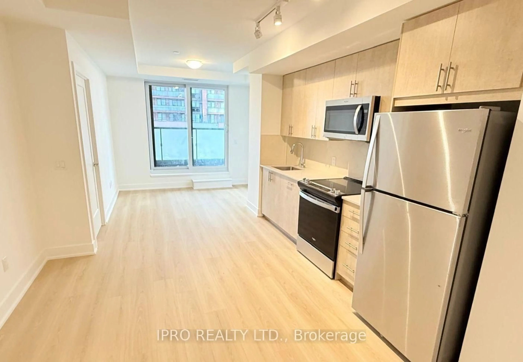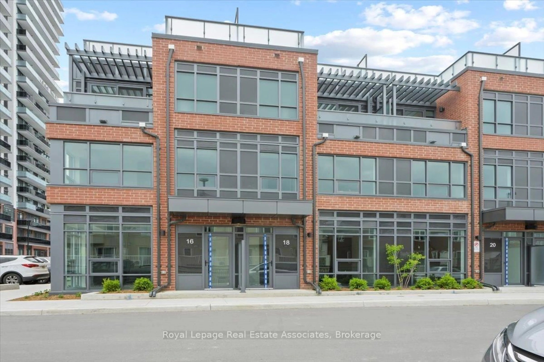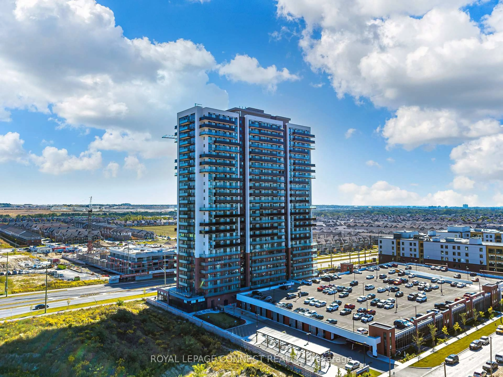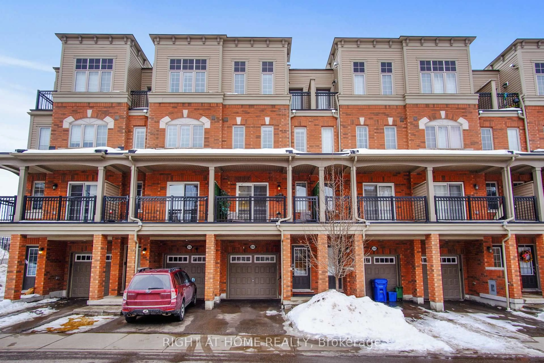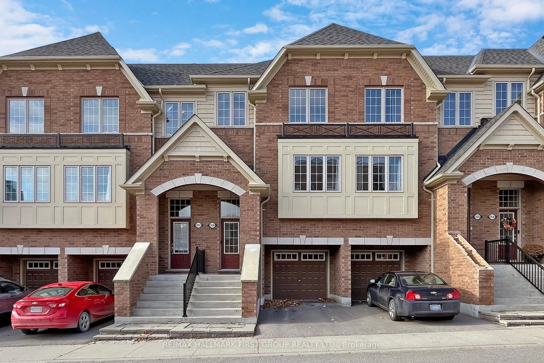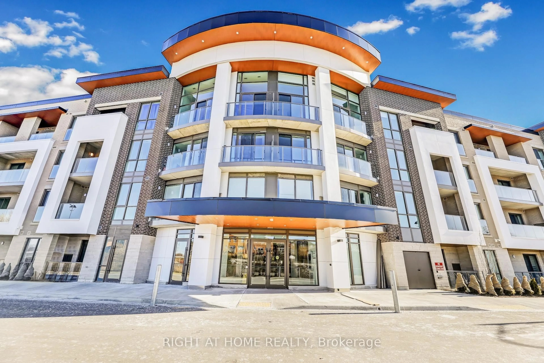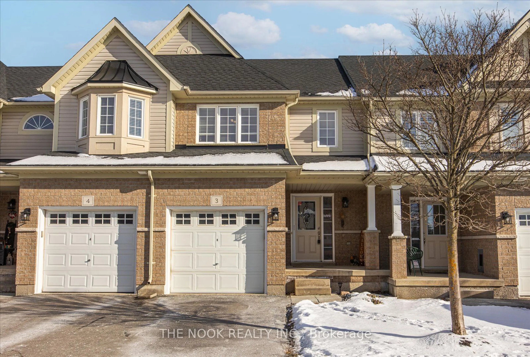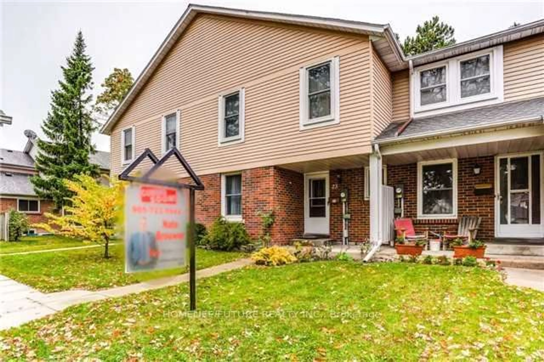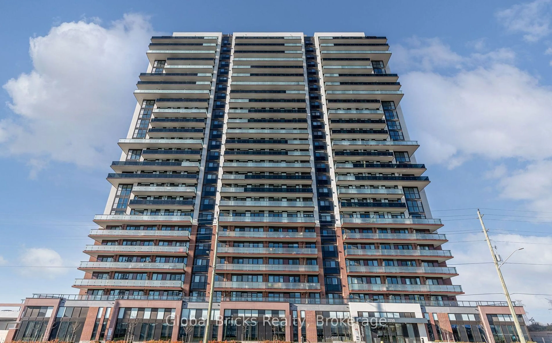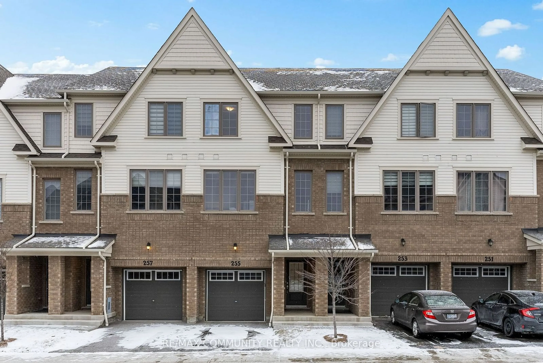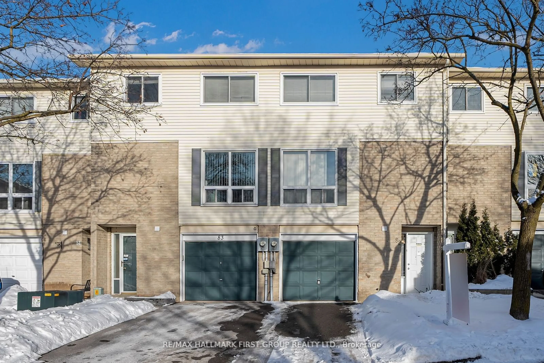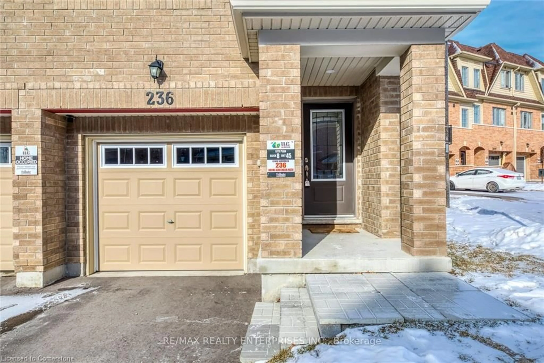1087 Ormond Dr #48, Oshawa, Ontario L1K 0E8
Contact us about this property
Highlights
Estimated valueThis is the price Wahi expects this property to sell for.
The calculation is powered by our Instant Home Value Estimate, which uses current market and property price trends to estimate your home’s value with a 90% accuracy rate.Not available
Price/Sqft$499/sqft
Monthly cost
Open Calculator

Curious about what homes are selling for in this area?
Get a report on comparable homes with helpful insights and trends.
+5
Properties sold*
$519K
Median sold price*
*Based on last 30 days
Description
Newly Renovated and Immaculately Kept 3 Bedroom, 3 Bathroom Walk-Out Townhome Located In A Highly Desirable North Oshawa Community. Featuring A Bright Open Concept Main Floor W/Hardwood Flooring, Renovated: Tiles, Kitchen and Washrooms. Upstairs leads to a Sun-Filled Primary + Ensuite, along with a common Bath and 2 Bright & Spacious Bedrooms With Large Closets. The unfinished Walk-Out Basement Can Be Crafted Into Your Dream Space. Prime Location With Immediate Access To Schools, College/University, HWY 407, Costco, Shopping Plaza's & Parks.This Meticulously Maintained House Is Move-In Ready! Must SEE!! Snow/Lawn Maintenance and Hydro is Included!
Upcoming Open House
Property Details
Interior
Features
Main Floor
Kitchen
3.021 x 2.999Tile Floor / Breakfast Bar / Open Concept
Dining
3.7 x 2.509hardwood floor / W/O To Deck / Open Concept
Living
4.191 x 3.01hardwood floor / Large Window / Open Concept
Exterior
Parking
Garage spaces 1
Garage type Attached
Other parking spaces 1
Total parking spaces 2
Condo Details
Inclusions
Property History
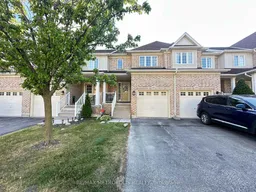 28
28