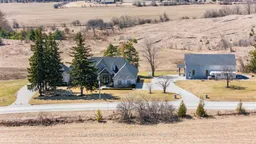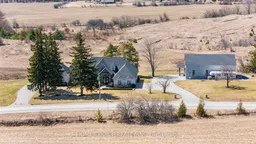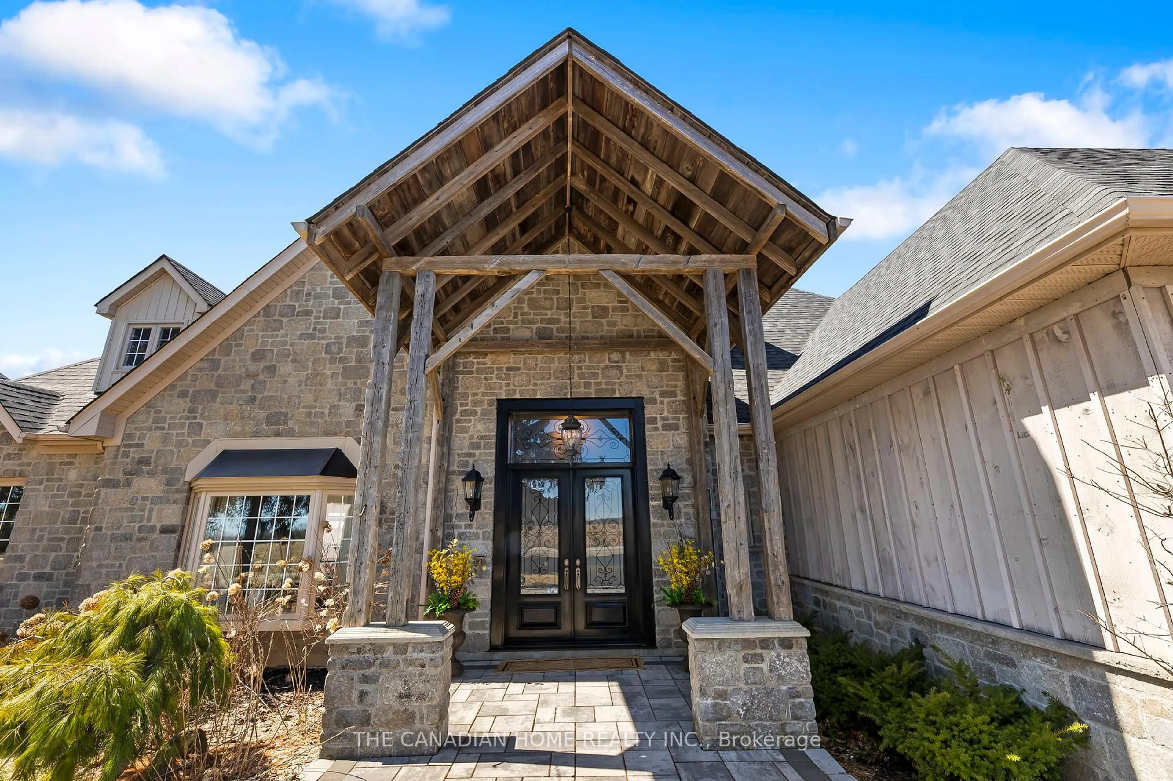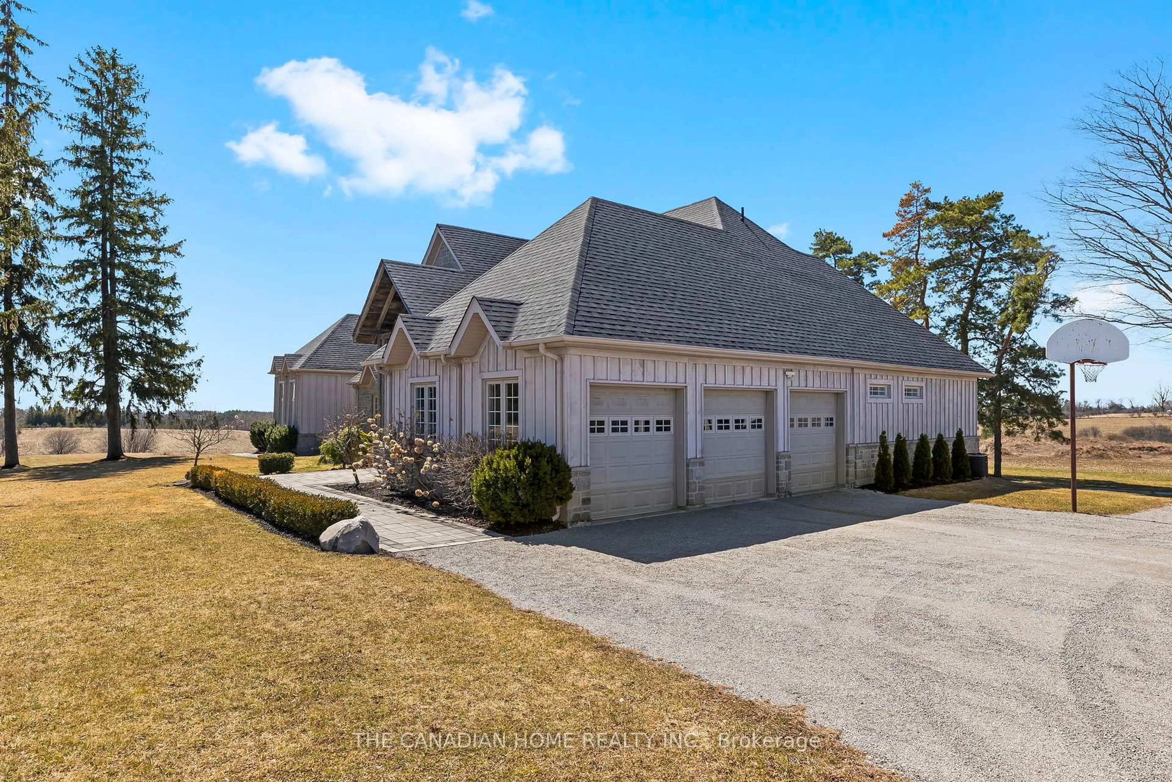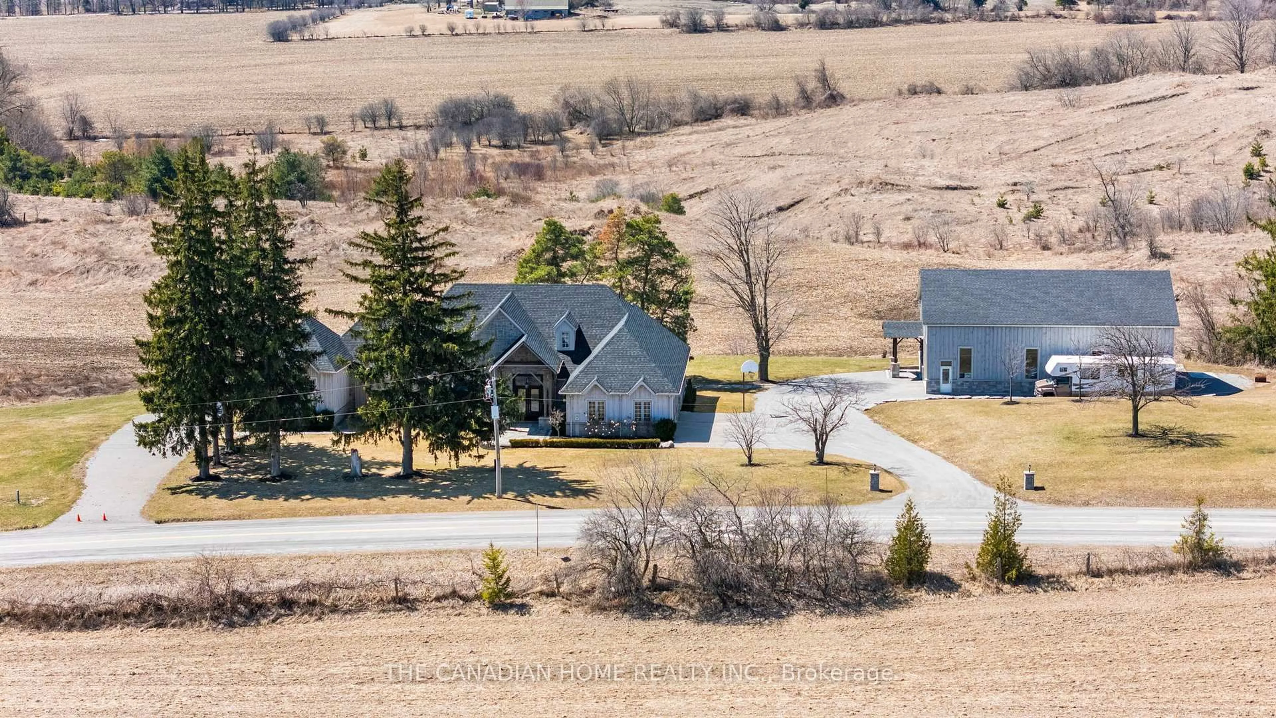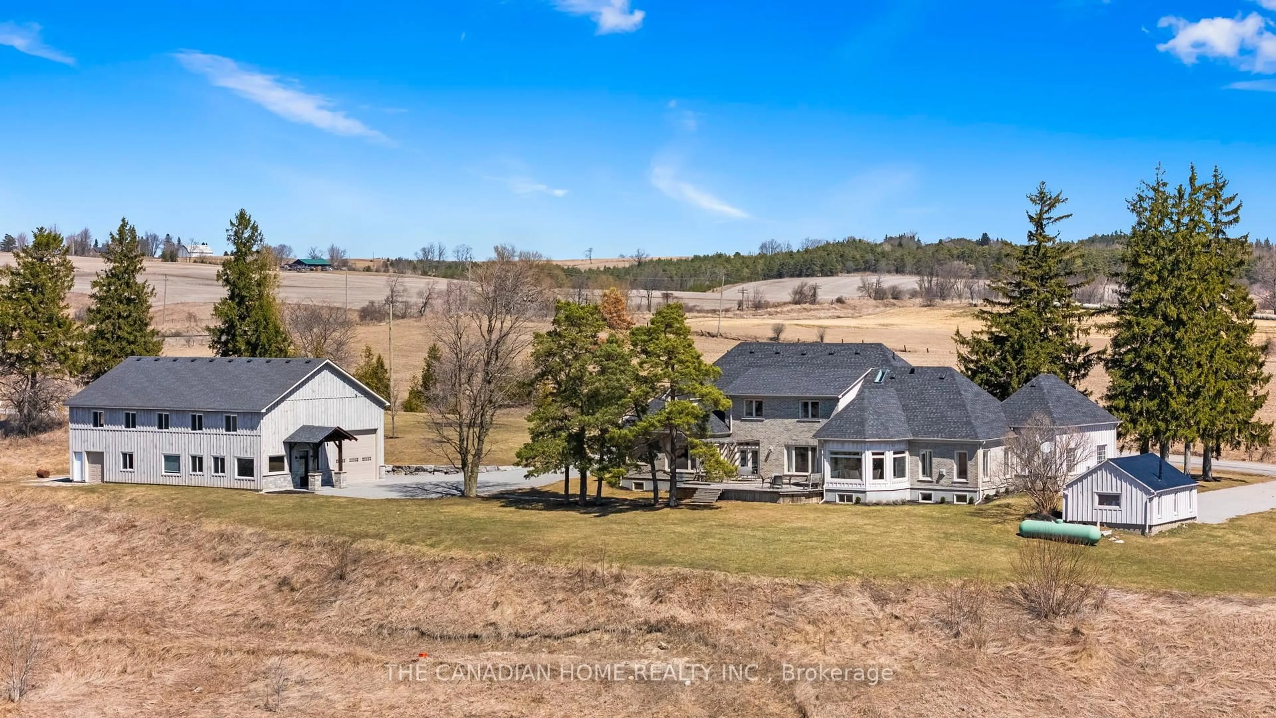5038 Thornton Rd, Oshawa, Ontario L1H 7K4
Contact us about this property
Highlights
Estimated valueThis is the price Wahi expects this property to sell for.
The calculation is powered by our Instant Home Value Estimate, which uses current market and property price trends to estimate your home’s value with a 90% accuracy rate.Not available
Price/Sqft$1,044/sqft
Monthly cost
Open Calculator

Curious about what homes are selling for in this area?
Get a report on comparable homes with helpful insights and trends.
+1
Properties sold*
$2M
Median sold price*
*Based on last 30 days
Description
Welcome home to this "one-of-a-kind" CUSTOM LUXURY ESTATE" in Raglan, set on 51 picturesque rolling acres, including 30 acres farmland. This stunning property offers over 7,000 sf of living space, designed with unparalleled craftsmanship & high-end finishes. This 6 bedroom, 6 bathroom home has exquisite interior features, a grand entrance w/custom granite flooring, hardwood floors and soaring high ceilings throughout. Modern, updated kitchen featuring granite countertops, a custom marble backsplash, B/I stainless steel appliances with gas stove, commercial grade fridge & freezer perfect for entertaining. Panoramic views from every room, filling the home w/natural light, open concept family room with cozy fireplace, an additional media room with 16ft ceilings & gas fireplace. Coffered 10ft ceilings in both the living & dining rooms, all the bedrooms feature their own ensuite bathrooms, offering ultimate privacy. Professionally finished expansive basement - ideal for a potential in-law suite or guest space with a bar, 3 piece bathroom and a luxurious sauna for relaxation, designer finishes throughout, including custom vanities, upgraded light fixtures, skylights, custom crown molding and trim. Premium upgrades & outdoor features include; new roof(2023), furnance (2022), UV system, & water softener, 90% of windows replaced in the past 3 years, expansive deck w/custom landscaping offering a breathtaking south/west view outdoor retreat. This exceptional estate is truly outstanding, blending luxury, functionality, and natural beauty. Separate 2400 sf. Shop with 18ft Ceilings, prestigious offices and a 1600sf. never lived in 2 bedroom apartment. See feature and attachment sheets. Truly a Designers Dream with ENDLESS POSSIBILITIES!
Property Details
Interior
Features
Main Floor
Living
4.2 x 4.2Bay Window / Wall Sconce Lighting / Open Concept
Dining
4.2 x 4.2hardwood floor / Coffered Ceiling / Large Window
Office
3.6 x 3.6hardwood floor / W/O To Deck / Large Window
Primary
0.0 x 0.02 Way Fireplace / W/I Closet / 5 Pc Ensuite
Exterior
Parking
Garage spaces 4
Garage type Attached
Other parking spaces 12
Total parking spaces 16
Property History
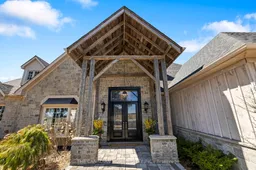 48
48