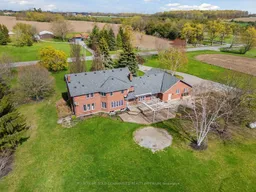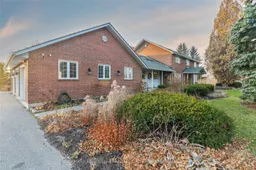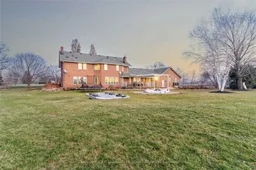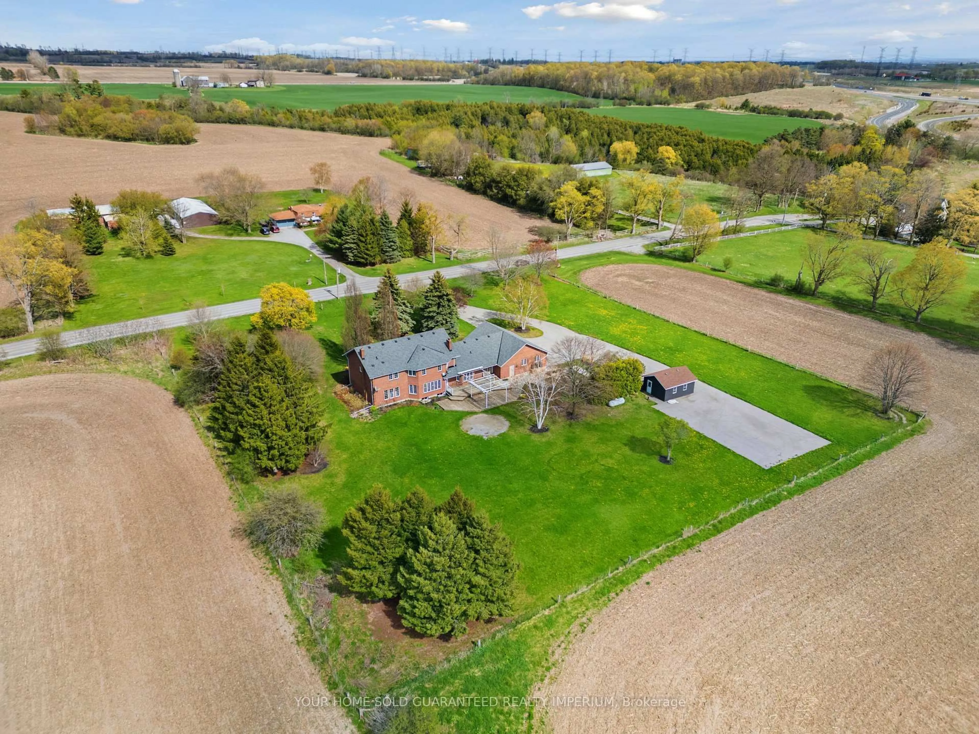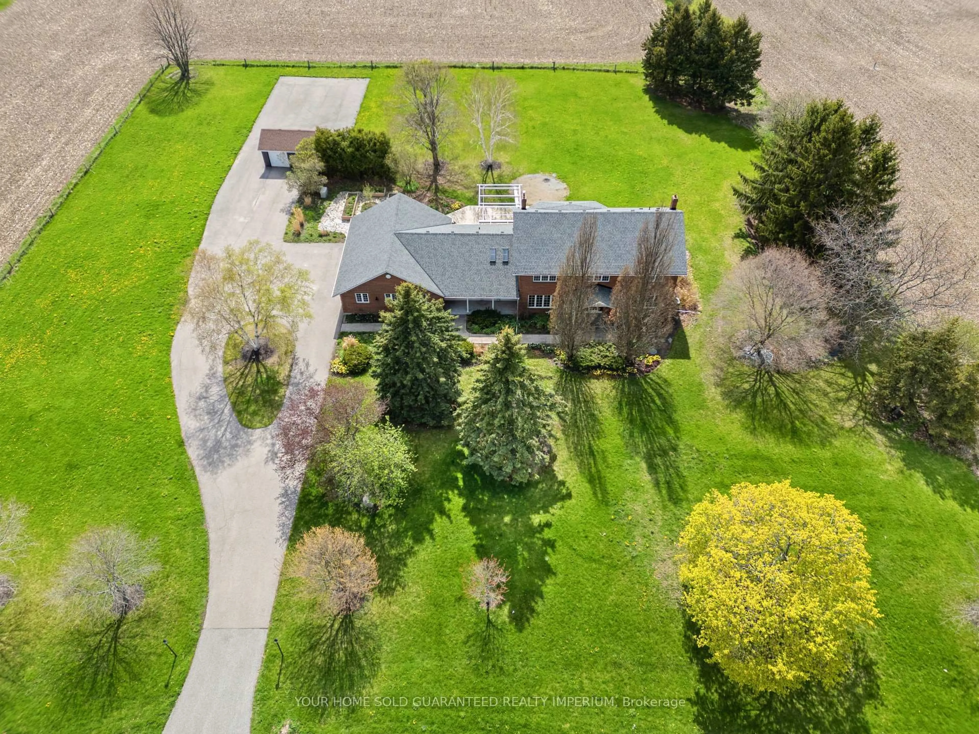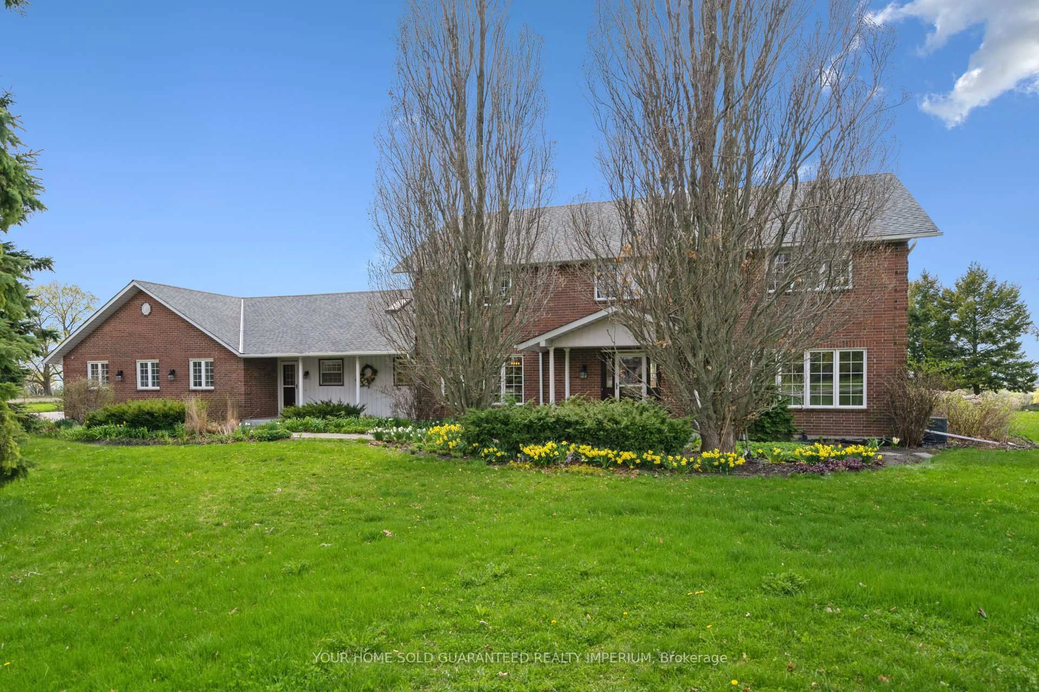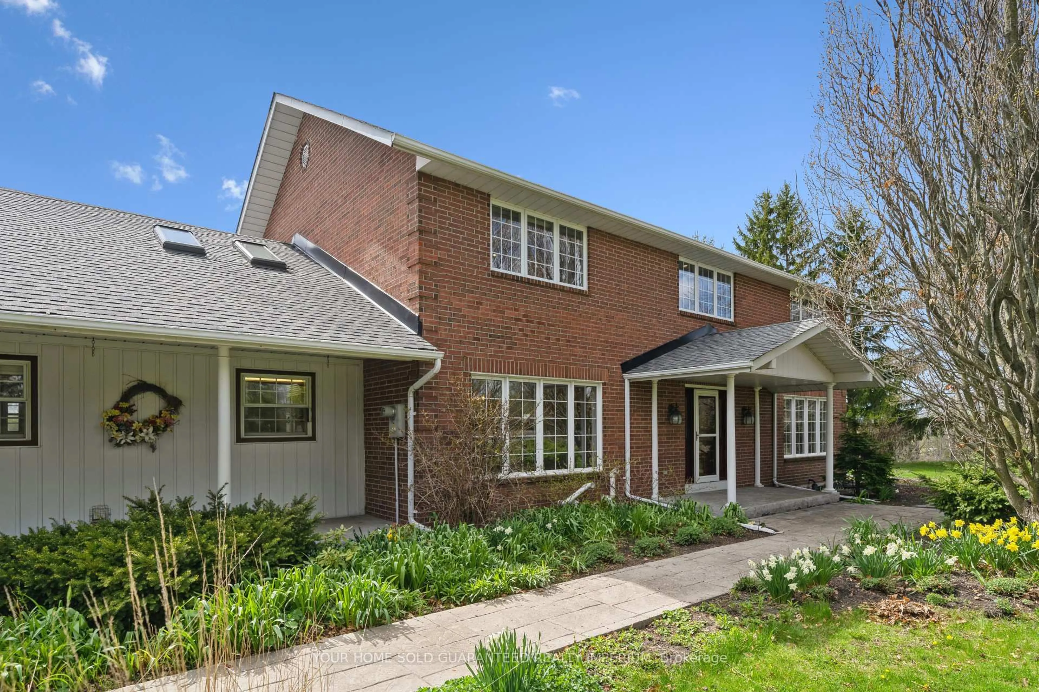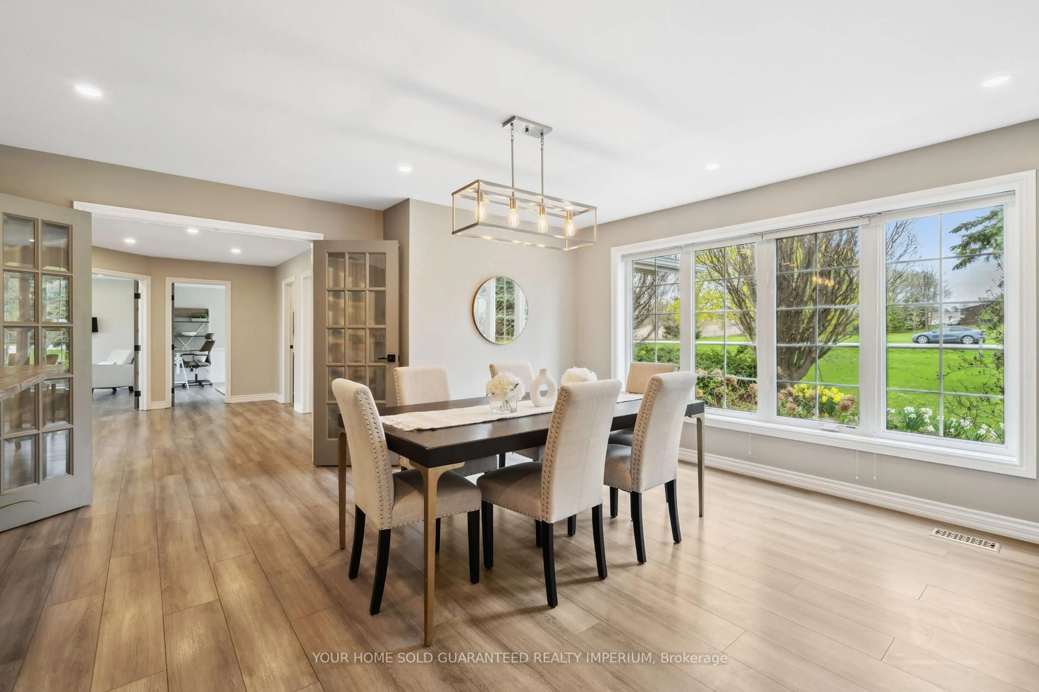3220 Harmony Rd, Oshawa, Ontario L1H 0K1
Contact us about this property
Highlights
Estimated valueThis is the price Wahi expects this property to sell for.
The calculation is powered by our Instant Home Value Estimate, which uses current market and property price trends to estimate your home’s value with a 90% accuracy rate.Not available
Price/Sqft$526/sqft
Monthly cost
Open Calculator

Curious about what homes are selling for in this area?
Get a report on comparable homes with helpful insights and trends.
+1
Properties sold*
$2M
Median sold price*
*Based on last 30 days
Description
Welcome To Your Dream Home. A Private, Executive Residence Set On Just Under 2 Acres In One Of North Oshawa's Most Desirable Locations. Tucked Away In A Peaceful Setting, Yet Only Minutes To The 407 And All Major Amenities, This Home Offers The Perfect Balance Of Convenience And Seclusion. Recently Updated Throughout With Extremely High-End Finishes, This Property Is A Showcase Of Timeless Elegance And Modern Luxury. Every Detail Has Been Thoughtfully Considered, From The French Doors That Add A Touch Of Classic Charm Throughout, To The Refined Finishes That Elevate Each Room. Every Bedroom Includes A Walk-In Closet, While The Spacious Primary Suite Features A Spa-Like Ensuite And Dedicated His-And-Hers Closets For Optimal Functionality And Comfort. The Lower Level Offers High Ceilings And Exceptional Versatility, Including A Large Recreation Area, It's Own Kitchen, Separate Entrance, And An Elevator Providing Direct Access To A Fully Outfitted In-Law Suite. Car Enthusiasts And Hobbyists Will Appreciate The Expansive Triple Car Attached Garage As Well As A Detached Garage Providing Ample Space For Vehicles, Equipment, Or A Workshop Setup. Whether You're Accommodating Multi-Generational Living, Teenagers, Or Hosting Overnight Guests, This Space Offers Seamless Comfort And Independence. The Basement Also Features Heated Bathroom Floors, Adding An Extra Layer Of Luxury. Outside, Enjoy Stunning Views, Established Perennial Gardens, And Fruit Trees, All Professionally Landscaped To Create A Serene Retreat. The Home Is Plumbed For Irrigation, And The List Of Upgrades Is Extensive: Central Vacuum With Attachments, Alarm System, Water Softener, Whole-Home Generator, Pressure Tank, Tankless On-Demand Hot Water System, And A Residential Lift. Hundreds Of Thousands Have Been Spent To Create A Home That Is Not Only Beautiful But Also Efficient, Secure, And Built To The Highest Standards. A Rare Opportunity To Own A Truly Exceptional Property In A Prestigious Location.
Property Details
Interior
Features
Main Floor
Foyer
4.8 x 2.8Laminate / Pot Lights / W/I Closet
Exterior
Features
Parking
Garage spaces 3
Garage type Attached
Other parking spaces 18
Total parking spaces 21
Property History
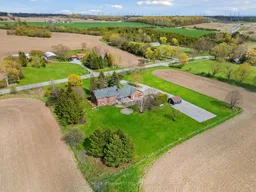 37
37