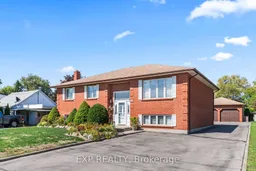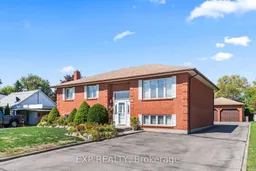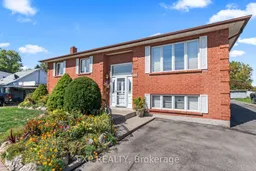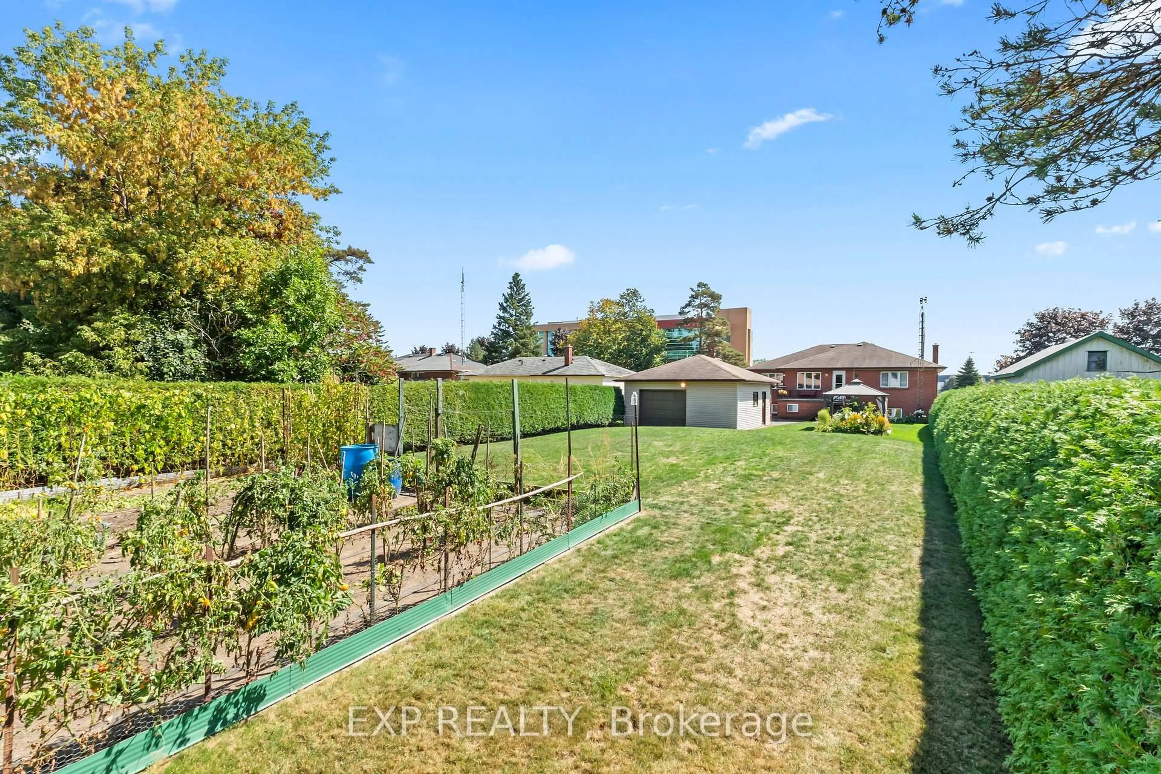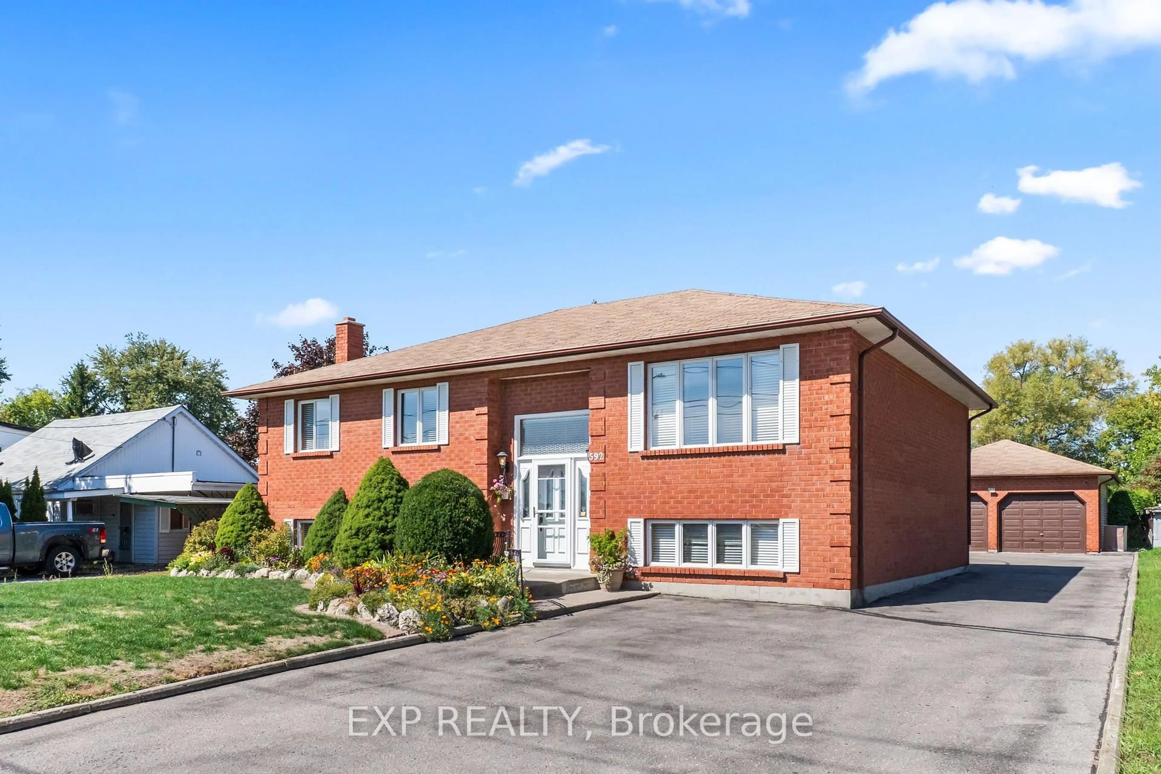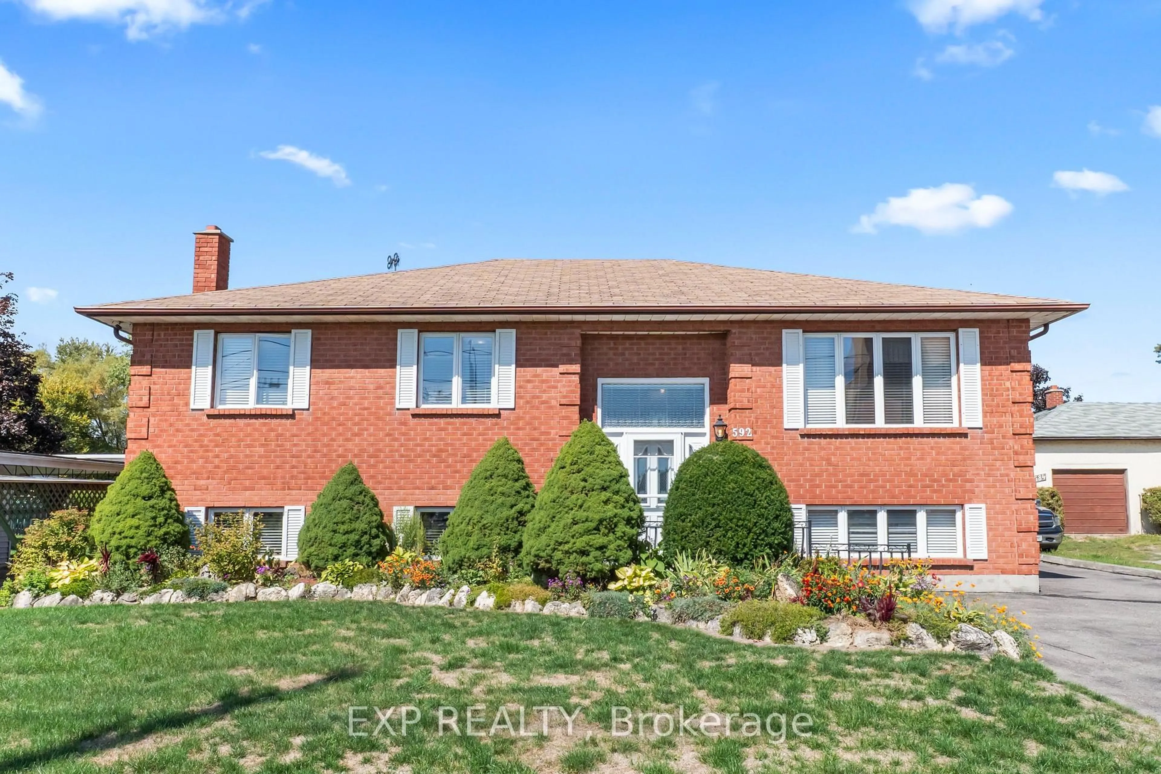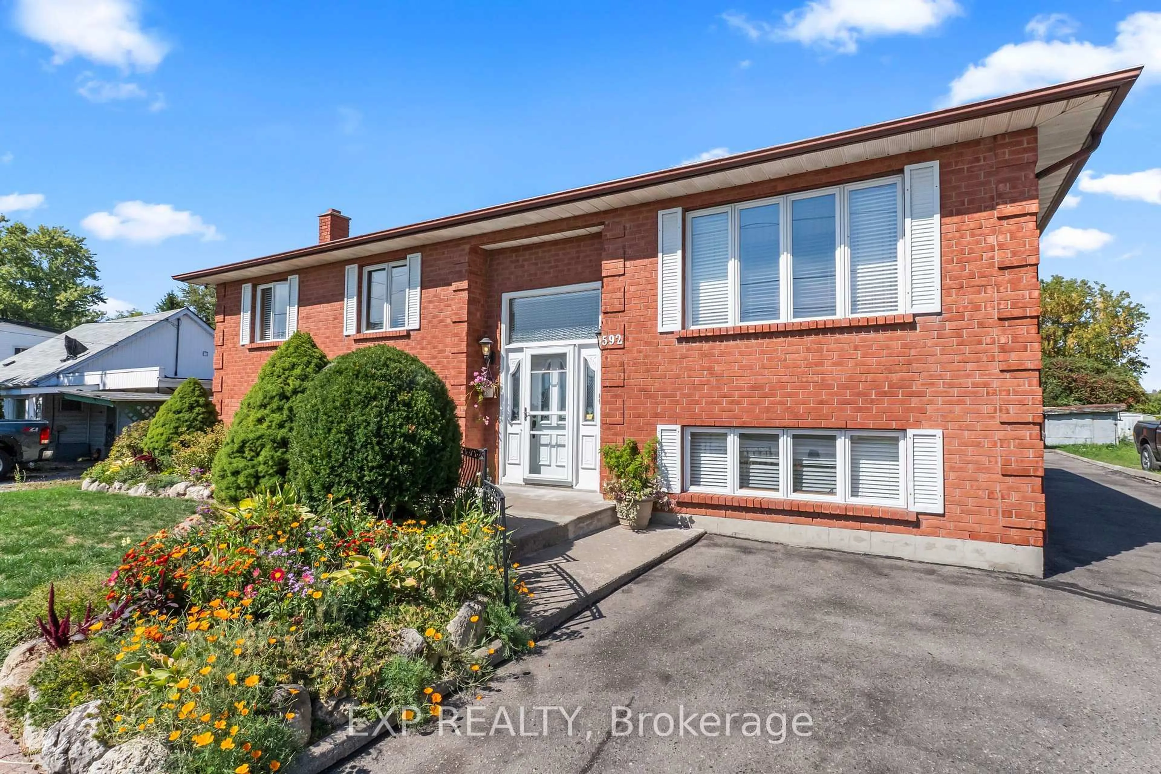Contact us about this property
Highlights
Estimated valueThis is the price Wahi expects this property to sell for.
The calculation is powered by our Instant Home Value Estimate, which uses current market and property price trends to estimate your home’s value with a 90% accuracy rate.Not available
Price/Sqft$509/sqft
Monthly cost
Open Calculator

Curious about what homes are selling for in this area?
Get a report on comparable homes with helpful insights and trends.
*Based on last 30 days
Description
A rare opportunity awaits to own a property with sought-after SI-A zoning, perfectly positioned to thrive in one of the region's most versatile business corridors. This solid all-brick raised bungalow sits proudly on a spacious lot surrounded by mature trees showing off their fall colours, creating a balance of visibility, convenience, and privacy that's ideal for both business and home life. The property features an oversized detached garage and multiple outbuildings, offering endless potential for workshops, storage, or creative use. Its prime location near major highways, established neighbourhoods, and a bustling commercial area makes it an exceptional choice for entrepreneurs looking to plant roots in a high-demand location with room to grow. The SI-A zoning allows for a wide range of uses - from automotive services, light manufacturing, and warehousing to professional offices, studios, and even unique hospitality ventures. Whether you're expanding an existing business, launching a new concept, or investing in future development, this property offers flexibility rarely found in today's market. Strong bones, ample parking, and multiple outbuildings make it practical and adaptable, while the warm, natural setting adds charm and curb appeal. Imagine running your business where you can step outside and breathe in the crisp autumn air - the best of both worlds for those who value productivity and peace. This is more than a property; it's a foundation for your next chapter. With its strategic zoning, unbeatable location, and endless possibilities, this space is ready for whatever vision you bring to life.
Upcoming Open Houses
Property Details
Interior
Features
Exterior
Features
Parking
Garage spaces -
Garage type -
Total parking spaces 13
Property History
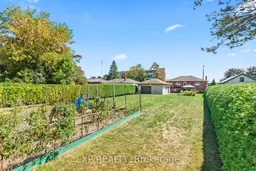 50
50