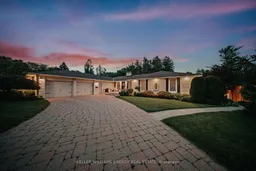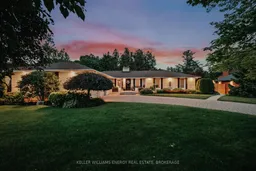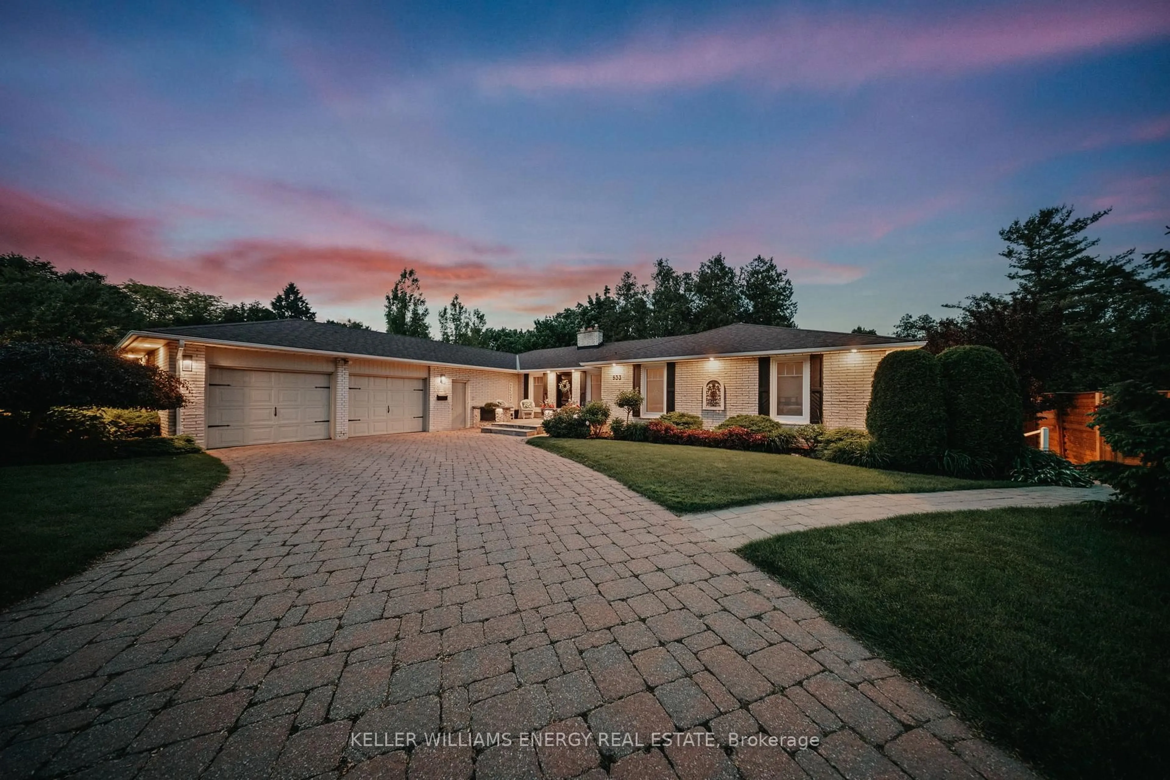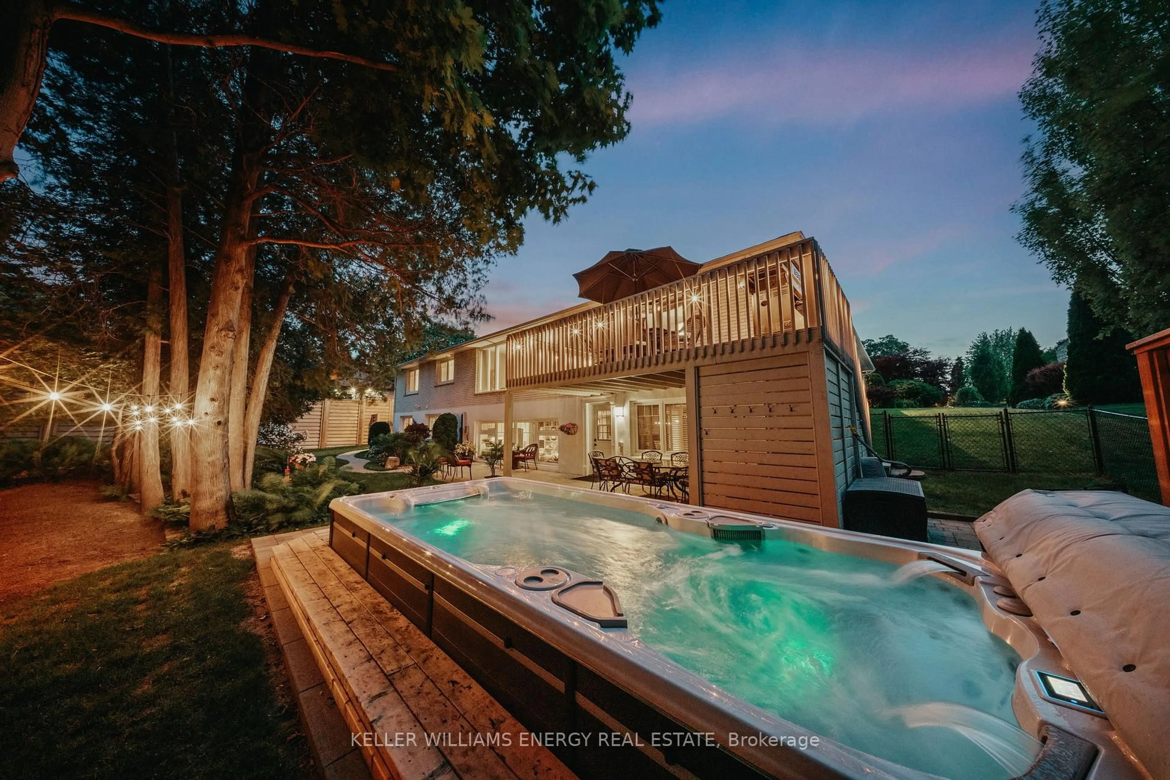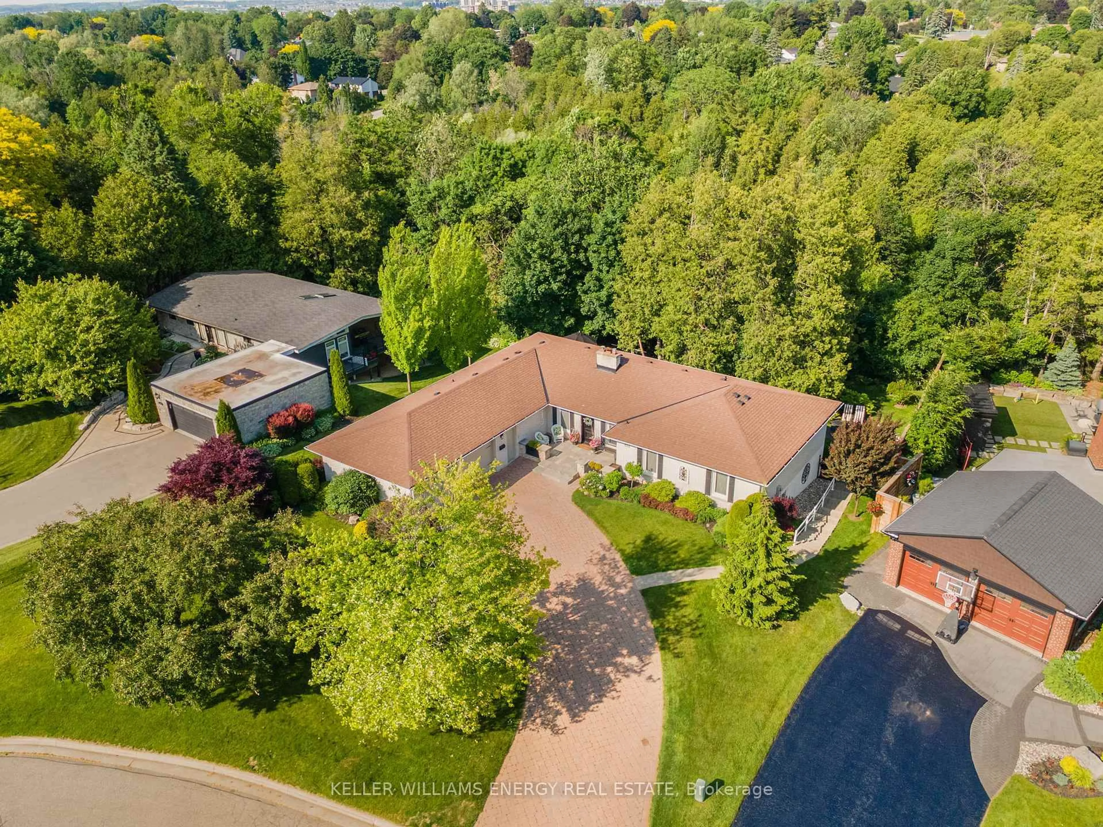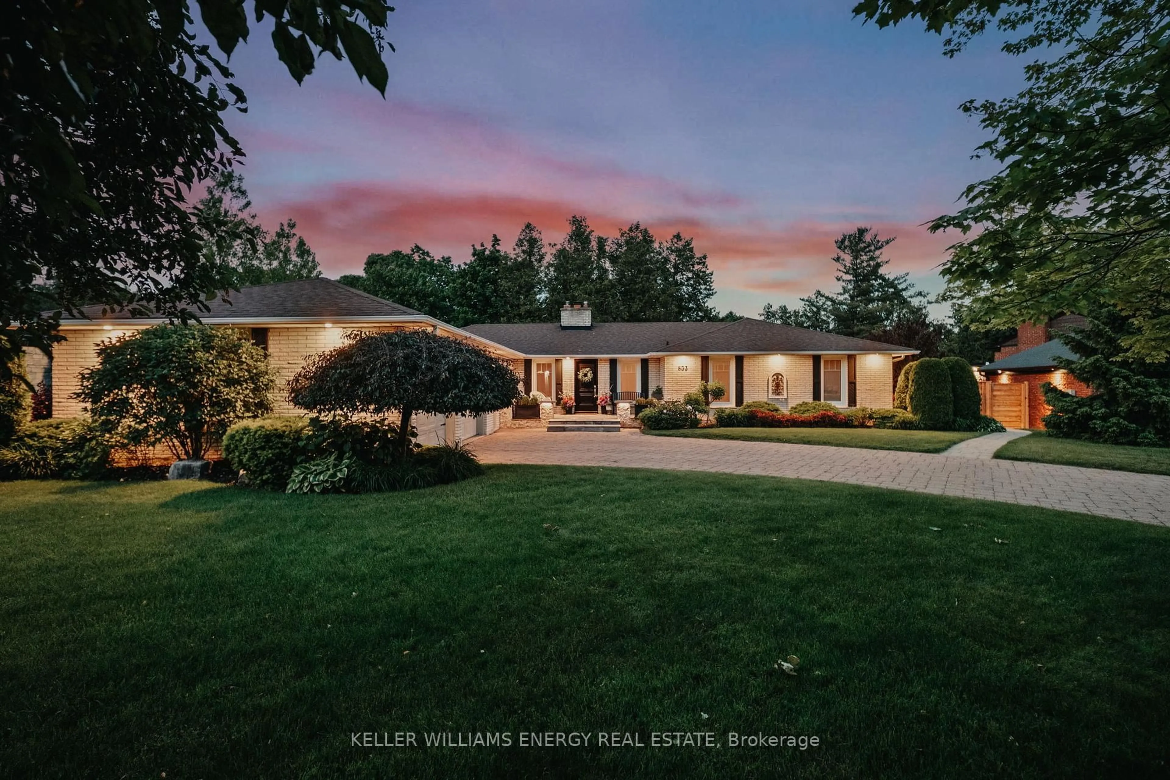833 Glenmanor Dr, Oshawa, Ontario L1J 5A6
Contact us about this property
Highlights
Estimated valueThis is the price Wahi expects this property to sell for.
The calculation is powered by our Instant Home Value Estimate, which uses current market and property price trends to estimate your home’s value with a 90% accuracy rate.Not available
Price/Sqft$787/sqft
Monthly cost
Open Calculator

Curious about what homes are selling for in this area?
Get a report on comparable homes with helpful insights and trends.
+26
Properties sold*
$800K
Median sold price*
*Based on last 30 days
Description
A private retreat tucked into one of The Glens most picturesque ravine lots, this 6-bedroom bungalow offers the perfect blend of space, serenity and sophistication. Wrapped in lush gardens, a tranquil zen pond and breathtaking ravine views, this home offers the ultimate in privacy and peace. This home combines timeless charm with breathtaking views featuring a traditional layout thats perfect for a growing family. Thoughtfully designed with pride of ownership throughout, it features an interlock driveway, walk-out basement, and a luxury swim spa from Hydropool perfect for relaxing or entertaining. Large foyer leading to stunning sunken living room with ravine views. Kitchen features granite counters, double oven, gas stove and breakfast bar. Enjoy over 4,400 square feet of beautifully designed living space offering room to grow, entertain, and create lasting memories.The massive 2-bedroom in-law suite is bright, beautifully finished, and ideal for multi-generational living. With space to breathe and views that inspire, this is more than a home it is a lifestyle.
Property Details
Interior
Features
Main Floor
Kitchen
3.72 x 3.51Laminate / Backsplash / Breakfast Bar
Dining
5.06 x 2.98hardwood floor / W/O To Deck
2nd Br
4.55 x 3.62hardwood floor / Closet / Window
Family
6.09 x 4.1hardwood floor / Open Concept / B/I Shelves
Exterior
Features
Parking
Garage spaces 2
Garage type Attached
Other parking spaces 6
Total parking spaces 8
Property History
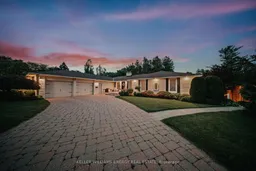 50
50