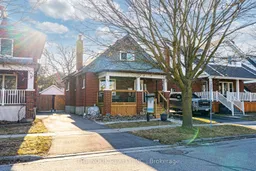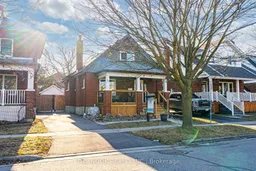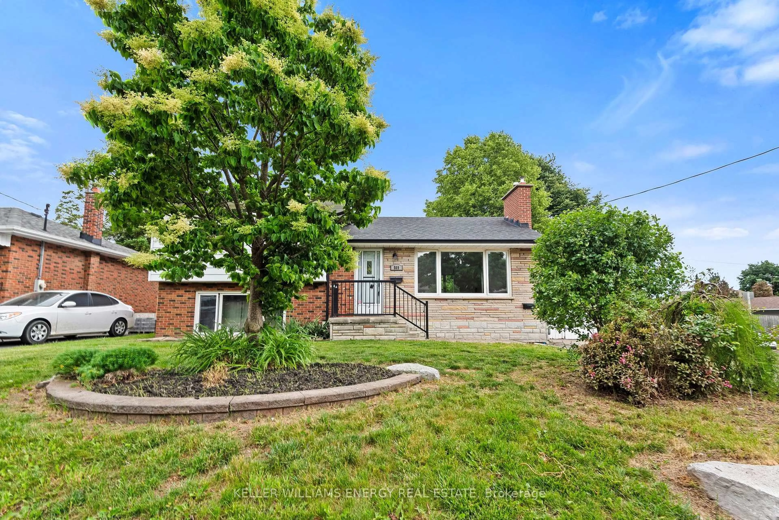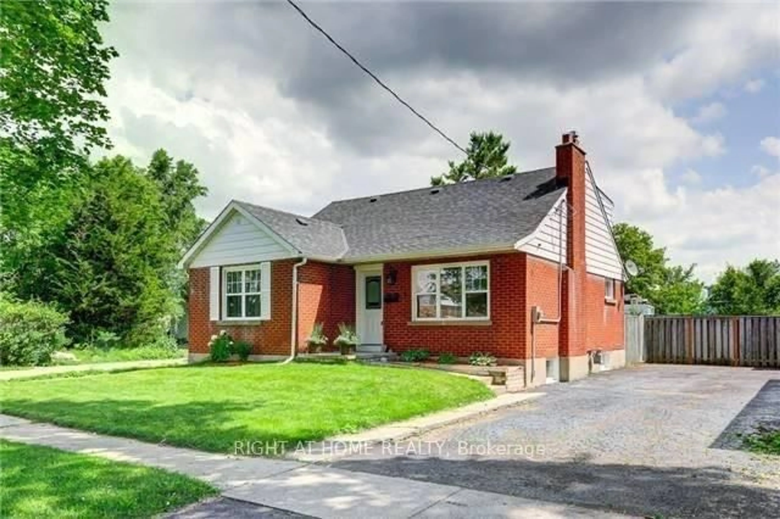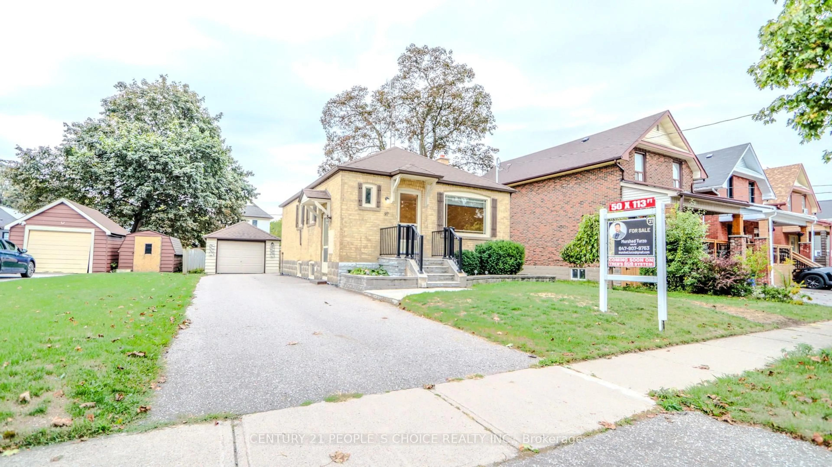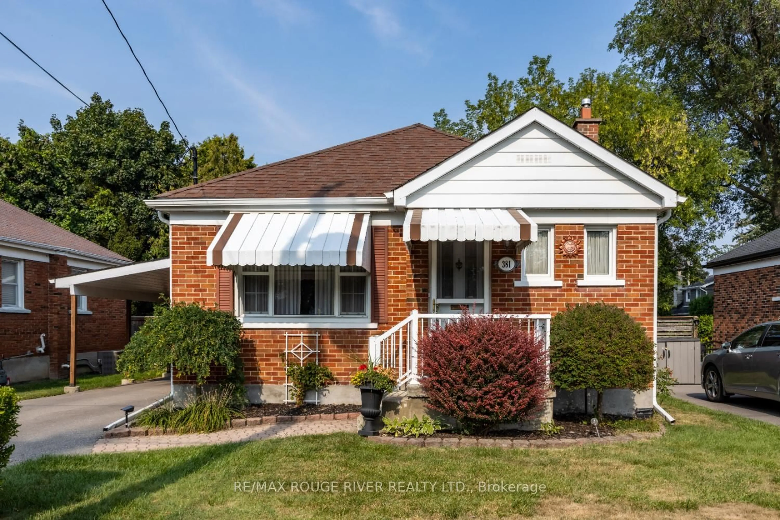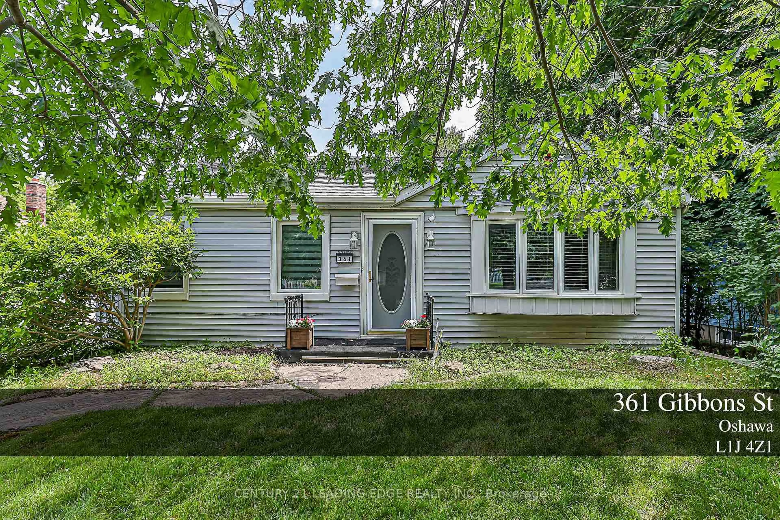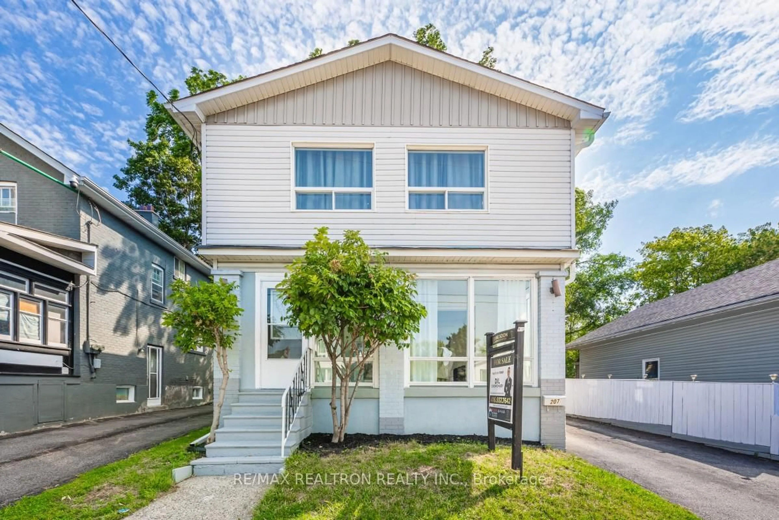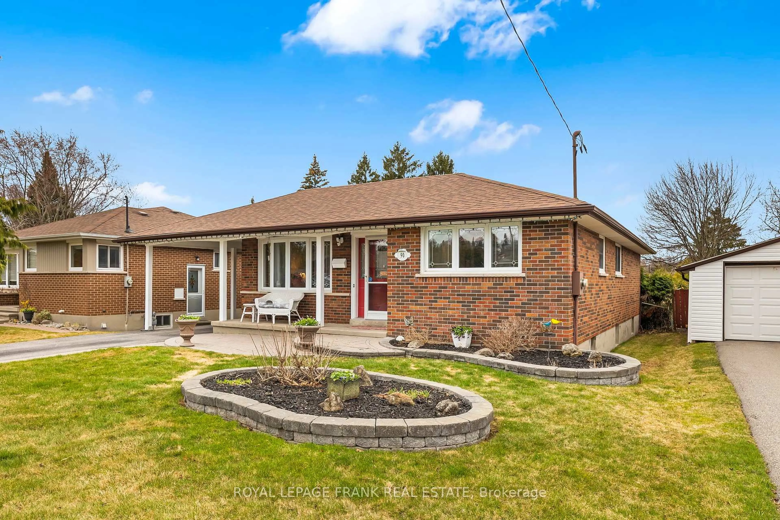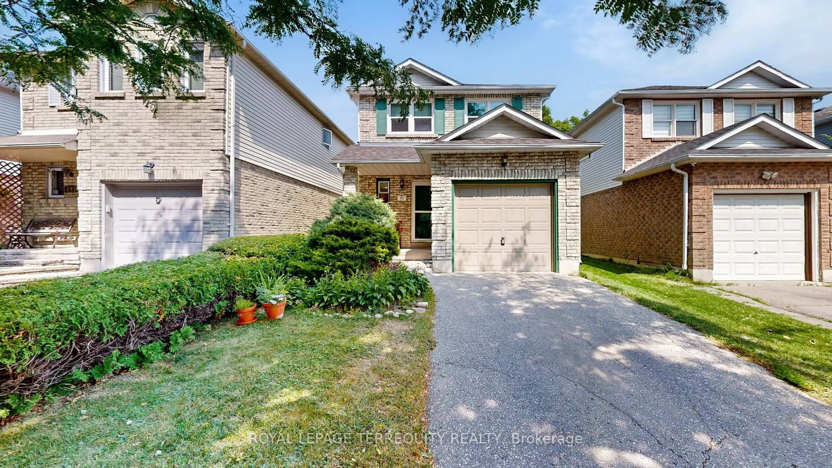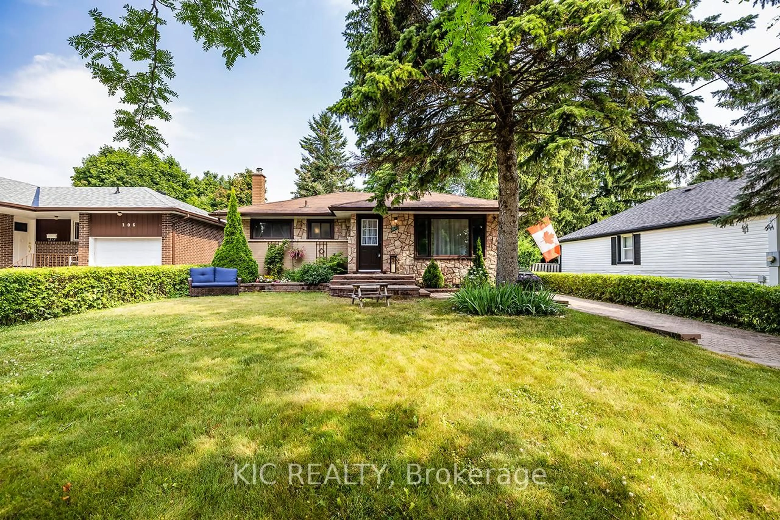Move-in Ready! Welcome home to 56 Warren Ave nestled in a mature neighbourhood with Modern Elegance, convenient walkable location & tons of upgrades. Be greeted by a beautifully landscaped front yard, offering low maintenance perennial gardens, gorgeous front porch (2024) perfect for relaxing & enjoying your morning coffee. Step inside and be greeted by a warm, bright space with tons of natural light. Cozy living room perfect for family movie nights with electric fireplace, Large window, and premium vinyl flooring throughout the main floor (2025). Main floor was professionally painted (2025), new baseboards and doors! Tons of space for hosting with a combined dining room perfect for spending time with friends and family. Recently updated 3 pc bath with shower niche, rainfall showerhead & LED mirror (2023). Bonus 3rd bedroom with bright large window & storage; the ideal office, playroom, guest room, primary bedroom ... sky's the limit! Modern kitchen with gorgeous quartz countertops and waterfall quartz backsplash (2025), updated stainless steel appliances (2024), Vinyl flooring (2023), Bonus Pantry & separate Breakfast area. Walk out to fully fenced private yard with spacious 1 car parking garage with hydro! Oversized deck with safety gates (2024). Summer nights just got better! Enjoy summer evenings relaxing watching your favourite soccer game under the comfort of your spacious gazebo (2024). Tons of room for the kids & pets to run around and make memories! The 2nd floor provides an oversized Primary bedroom, great sized 2nd bedroom, 2 pc bathroom and oversized storage/linen closet. Ample storage throughout and private driveway recently redone (2023). Walking distance to parks, stunning Oshawa botanical garden, Oshawa shopping centre, tons of restaurants, shoppers drug mart, short drive to Hospital, Costco, highway 401, grocery stores, Oshawa go and so much more!
Inclusions: Fridge, stove, dishwasher, microwave, washer & dryer, All electric light fixtures, window coverings, tv mount in living room, Gazebo, Exterior tv mount (optional)
