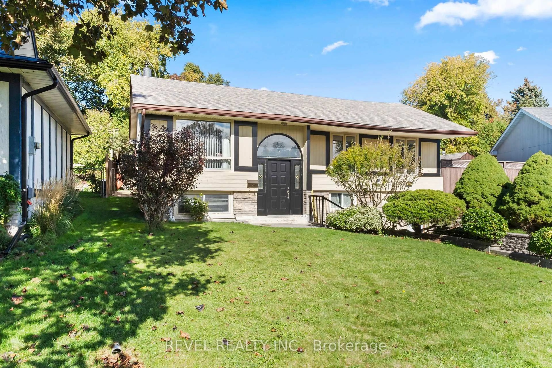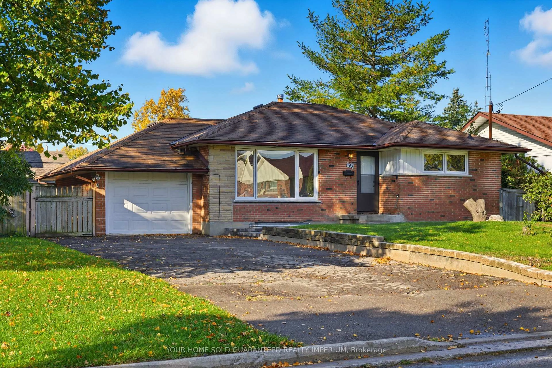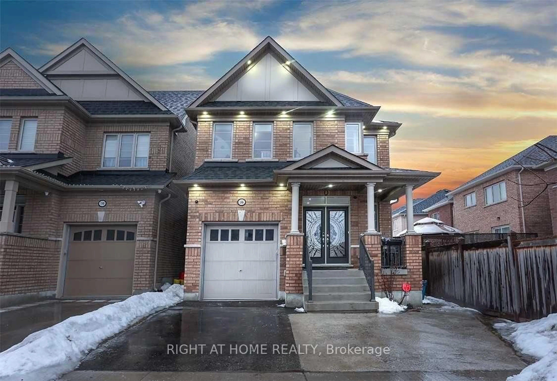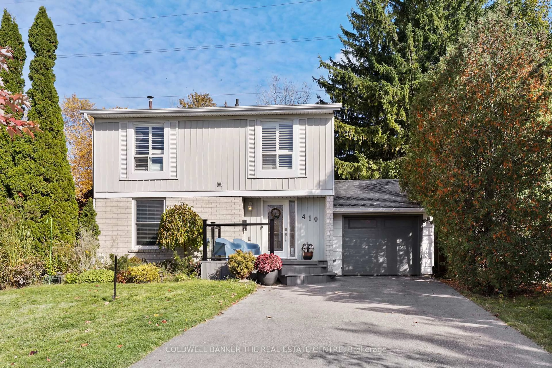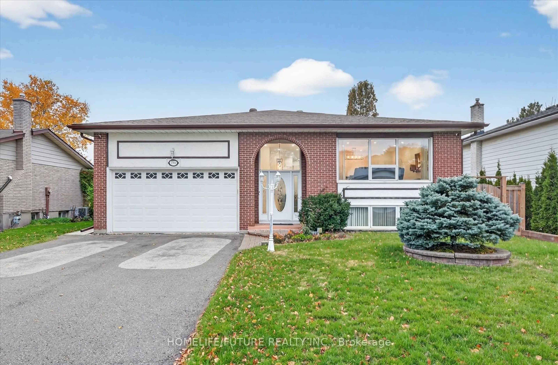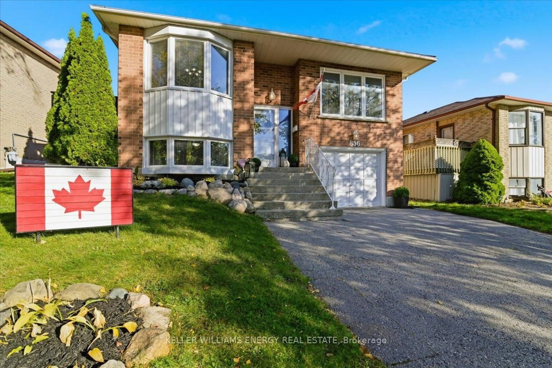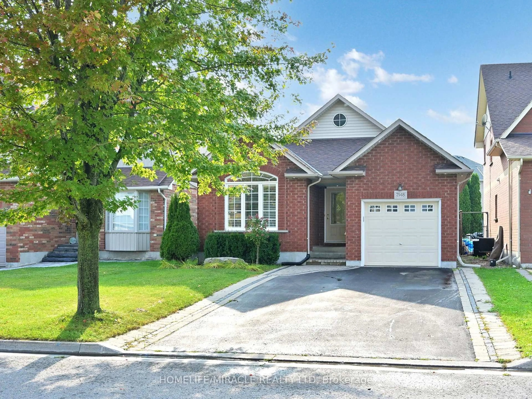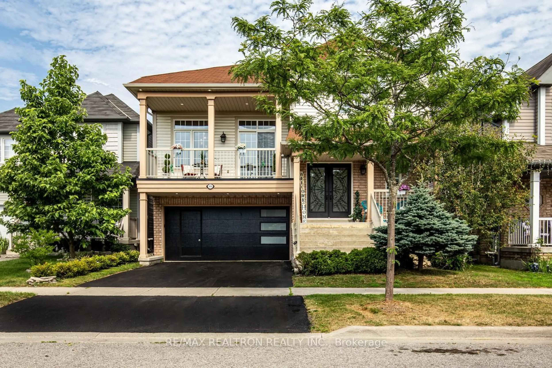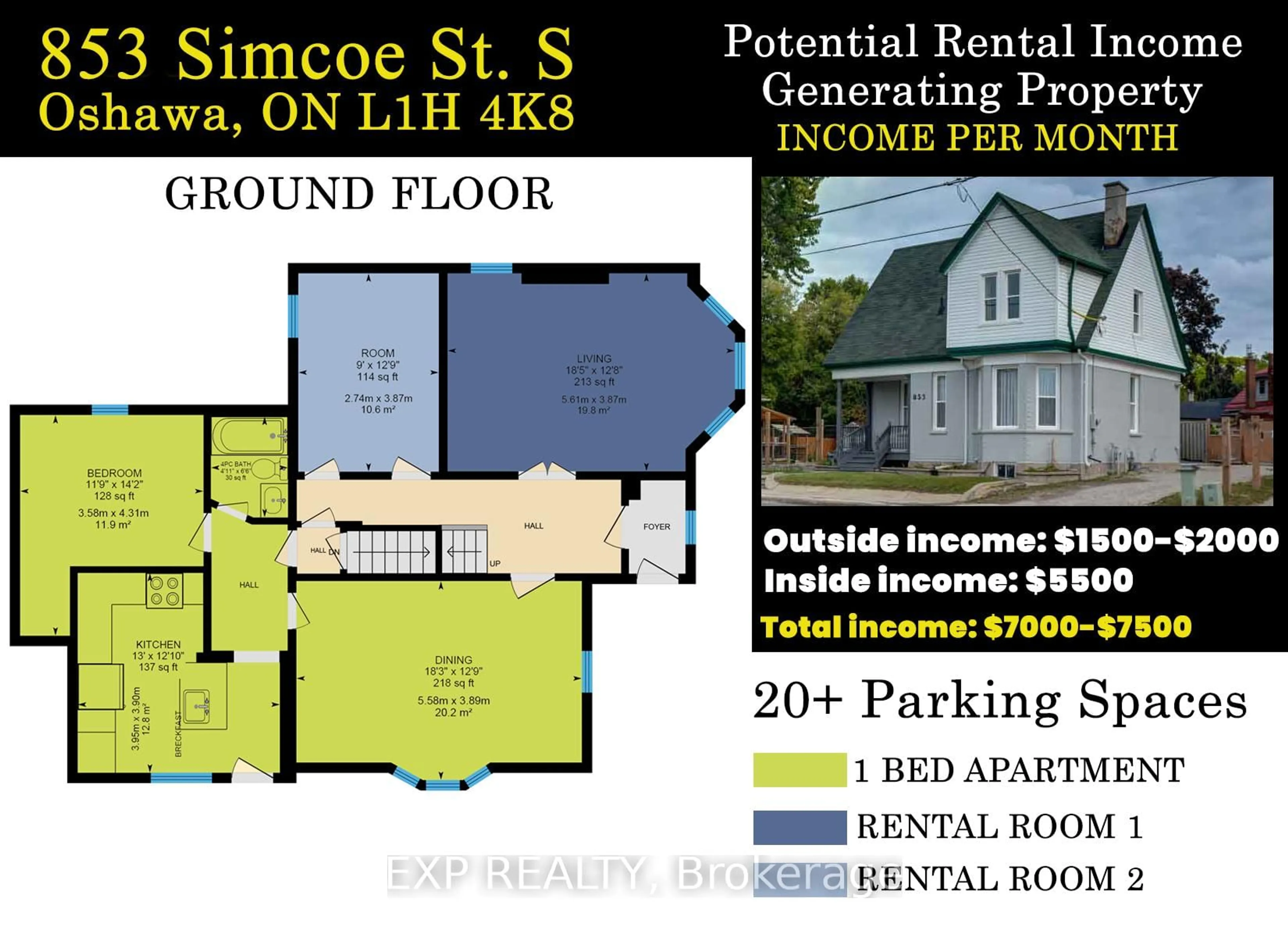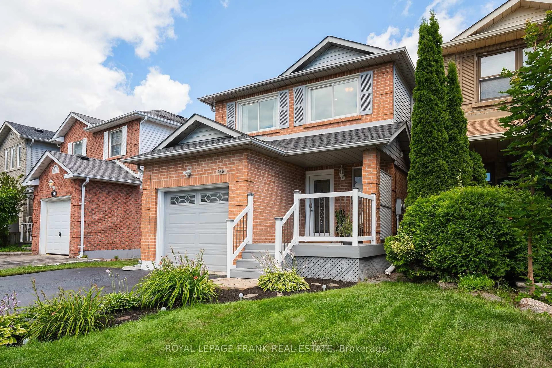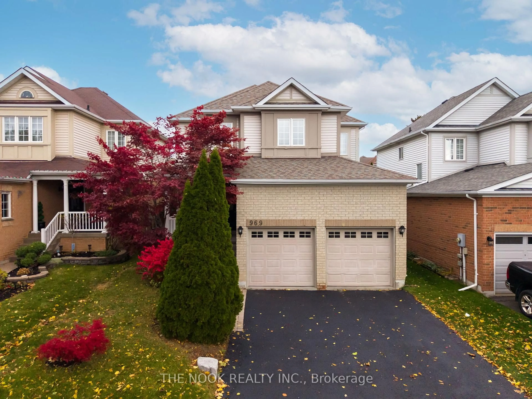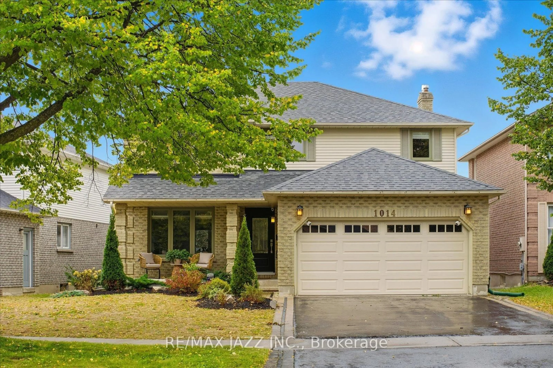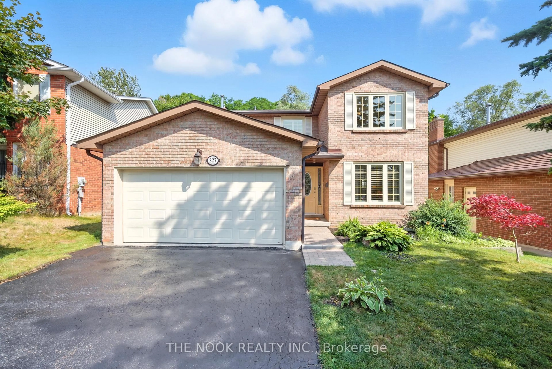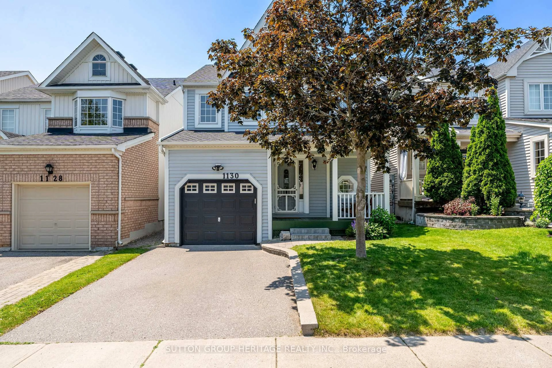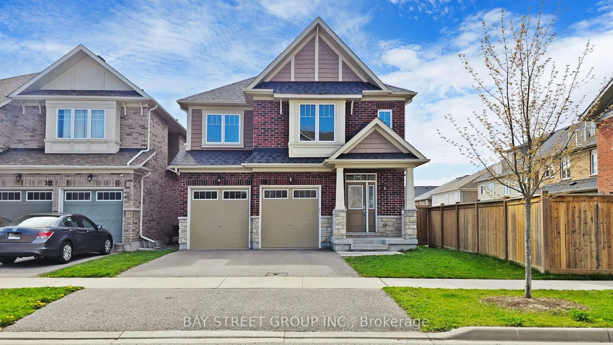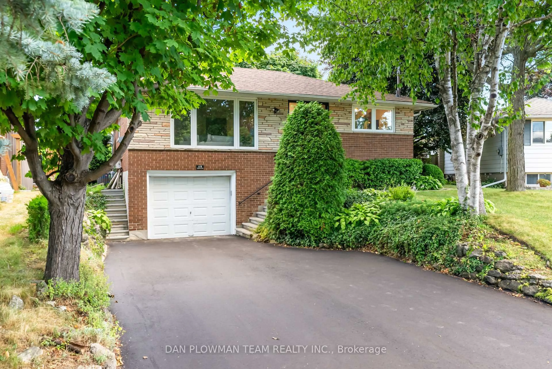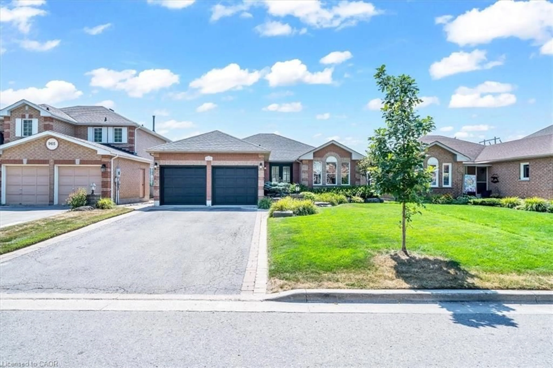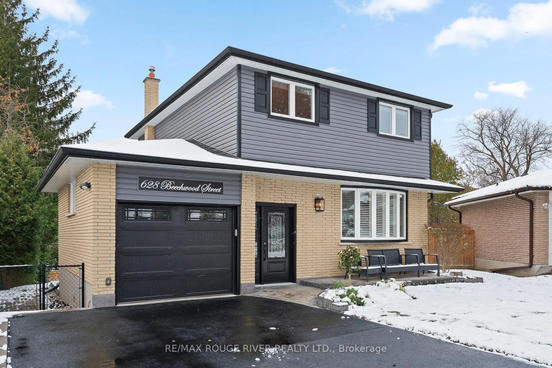A deep lot with a bridge over a tributary to Harmony Creek gives a "back 40" feel to the deep lot and the fire pit sitting area. This is a move in ready home in a very nice mature neighbourhood. A big 3 season sun room with 2 sky lights (adds 258 Sq/Ft) and provides a great view of the yard in all seasons with a gas fireplace can take a sunny winter day indoors. Eat In Kitchen renoed 2021, Ceramic floor in the entrance and 2 piece bath, engineered flooring in the living room and kitchen, Vinyl flooring in the basement, custom cabinetry in the Master bedroom, big Dog Washing sink in basement along with a gas fireplace and a Sliding Glass Door Walk-out to the yard and covered dining area. The Driveway has been expanded to allow more room and the roof and chimney were done in 2024, Furnace and A/C 2018, Lovely gardens
Inclusions: All Electric Light Fixtures, 2 Refrigerators, Gas Stove, Built-in Dishwasher, Stacked Clothes Washer and Dryer, Gas Burner and Equipment, Central Air Conditioning, Electric Garage Door Opener and remote, Extensive built-in storage in the MBR and dresser in the upper hallway, backyard playset and trampoline stay (they are "as is" ) .
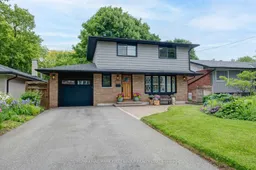 49
49

