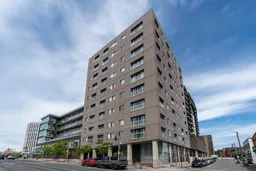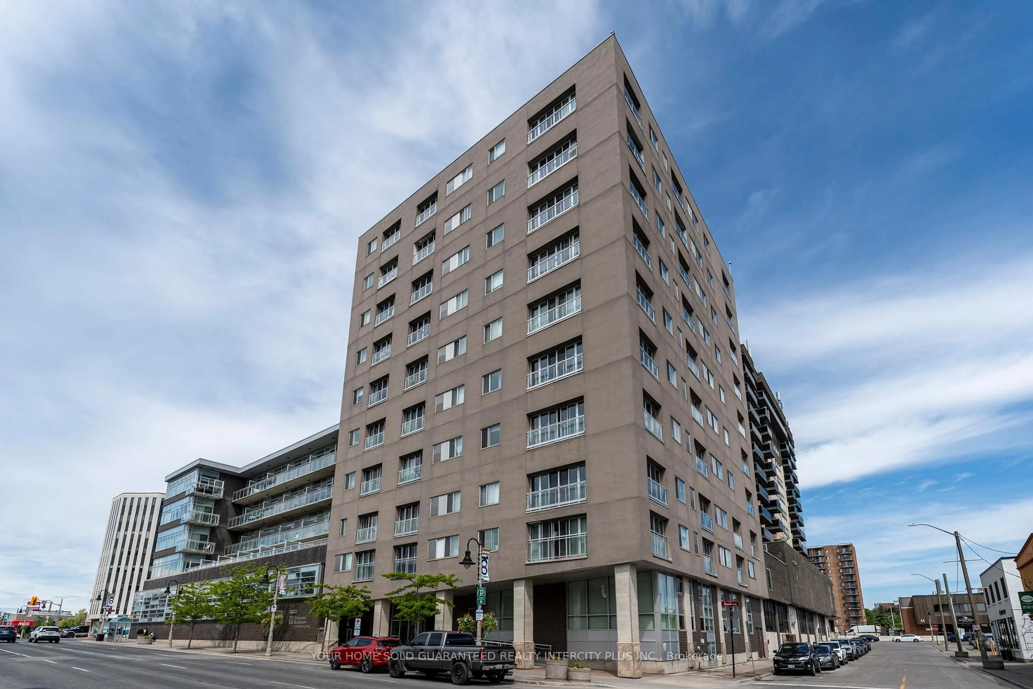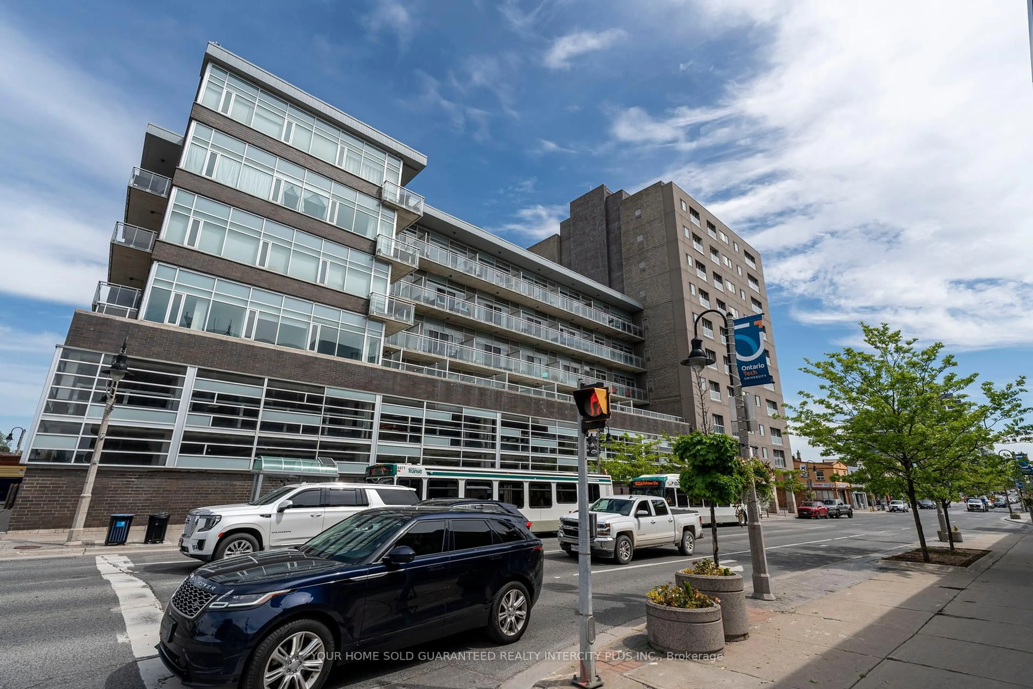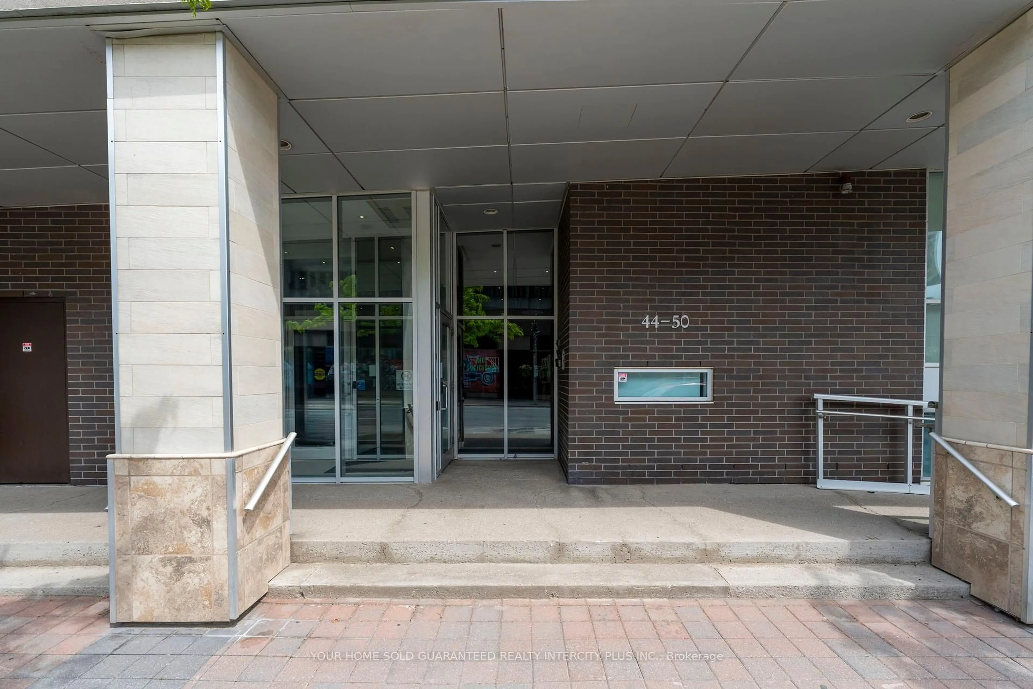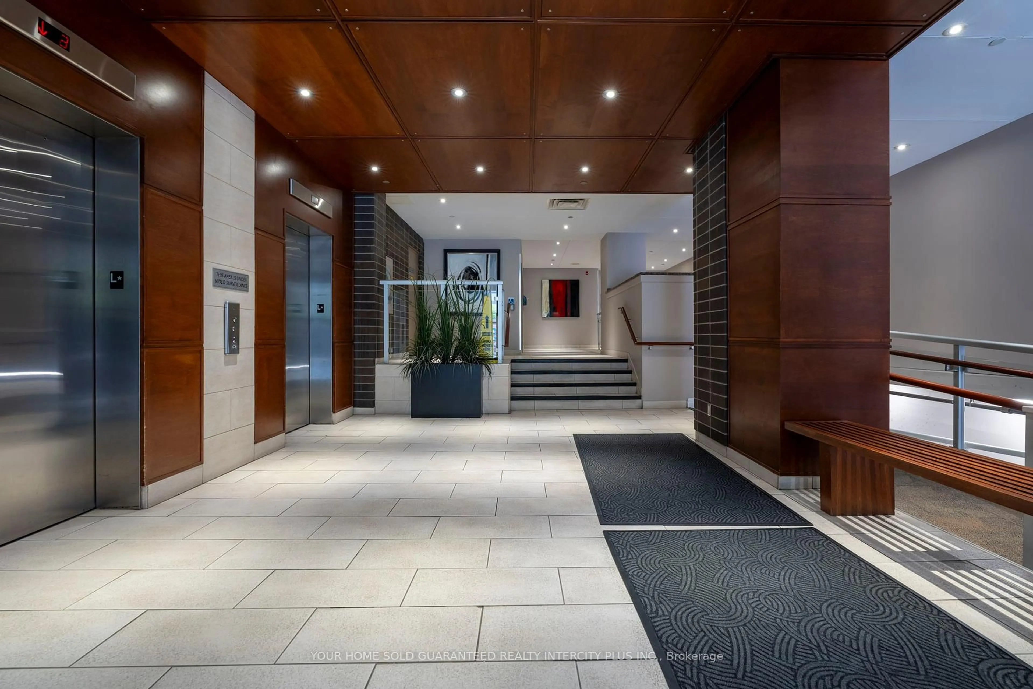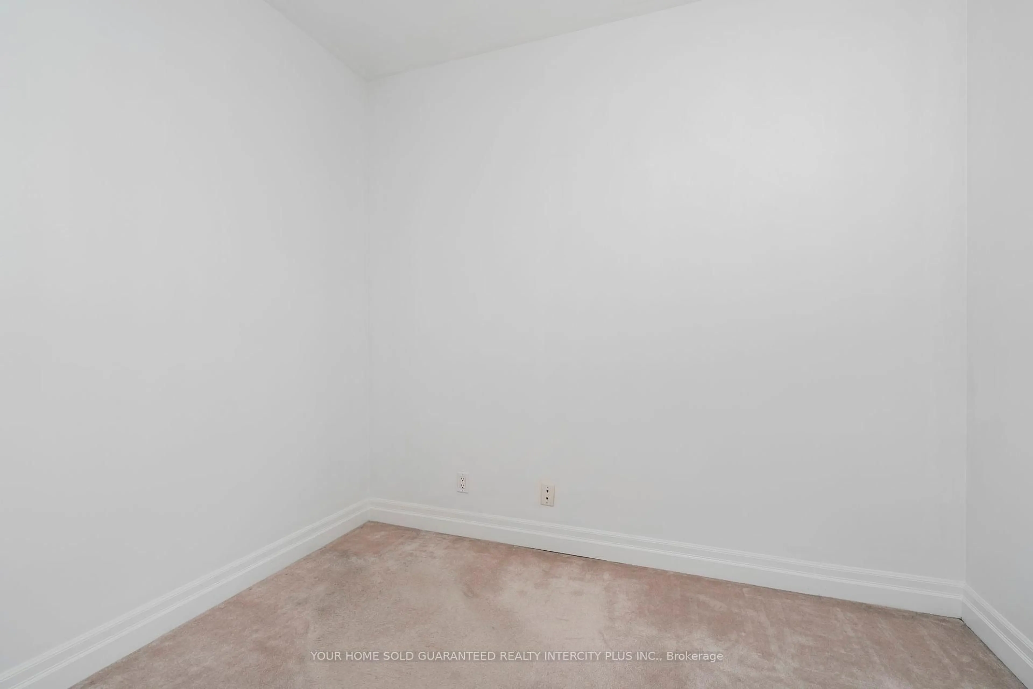44 Bond St #907, Oshawa, Ontario L1G 6R2
Contact us about this property
Highlights
Estimated valueThis is the price Wahi expects this property to sell for.
The calculation is powered by our Instant Home Value Estimate, which uses current market and property price trends to estimate your home’s value with a 90% accuracy rate.Not available
Price/Sqft$495/sqft
Monthly cost
Open Calculator

Curious about what homes are selling for in this area?
Get a report on comparable homes with helpful insights and trends.
+3
Properties sold*
$455K
Median sold price*
*Based on last 30 days
Description
Welcome To 44 Bond Street West, Unit 907 - A Bright And Modern 1-Bedroom Plus Den Condo In The Heart Of Downtown Oshawa. Perfectly Located Within Short Distance To The GO Bus, Local Transit, Government Offices, The Courthouse, Ontario Tech University, Durham College, Oshawa Valley Botanical Gardens, And More, With Easy AccessTo Highways 401, 407, And The Oshawa GO Station. This Unit Features An Open-Concept Kitchen With Breakfast Bar, A Sunlit Living Room With Juliette Balcony, A Spacious Primary Bedroom With A 4-Piece Ensuite And Two Large Closets, And A Versatile Den Ideal For A Home Office. Includes In-Unit Laundry And One Underground Parking Space.
Property Details
Interior
Features
Flat Floor
Kitchen
2.56 x 2.58Open Concept / Breakfast Bar / Ceramic Floor
Living
3.8 x 3.61Open Concept / Juliette Balcony / Broadloom
Primary
4.39 x 2.434 Pc Ensuite / His/Hers Closets / Broadloom
Den
2.87 x 2.02Open Concept / Separate Rm / Broadloom
Exterior
Features
Parking
Garage spaces 1
Garage type Underground
Other parking spaces 0
Total parking spaces 1
Condo Details
Amenities
Gym, Party/Meeting Room, Sauna
Inclusions
Property History
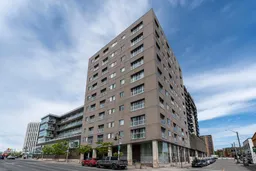
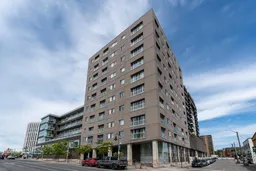 32
32