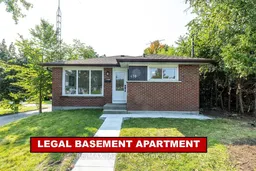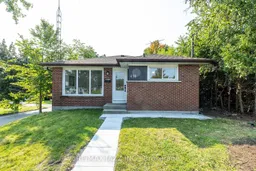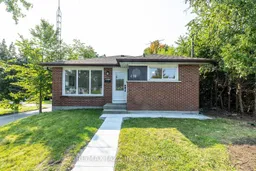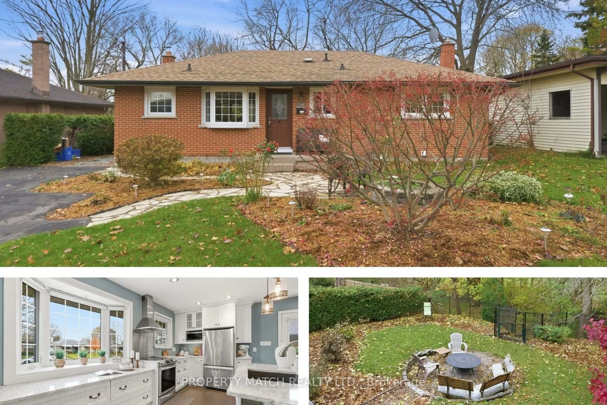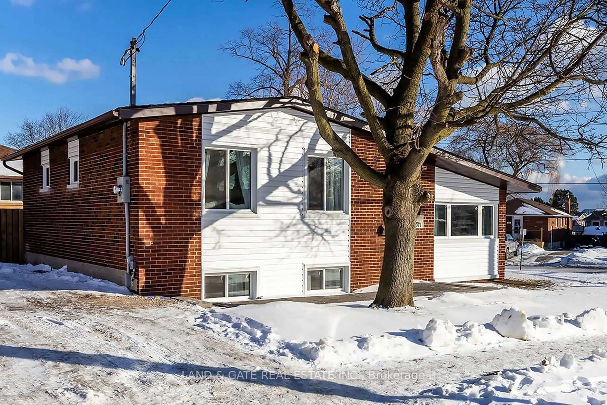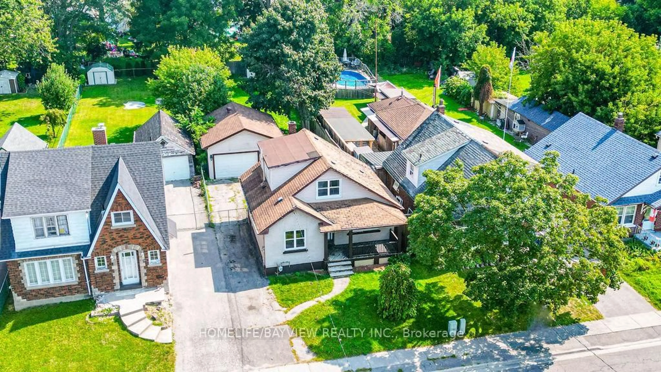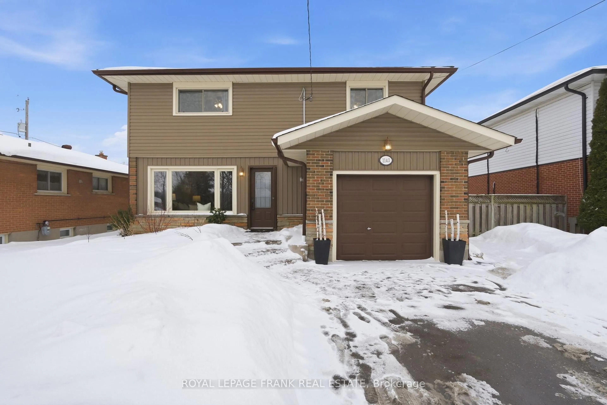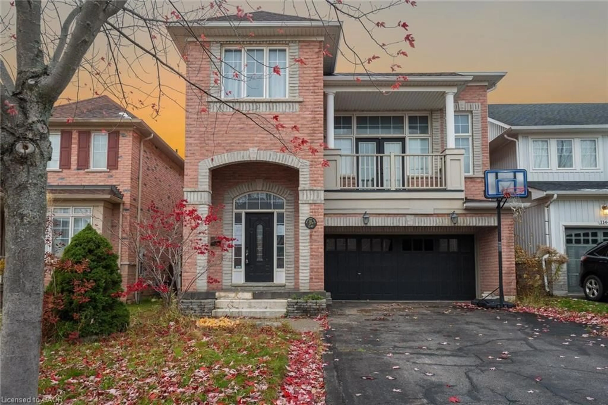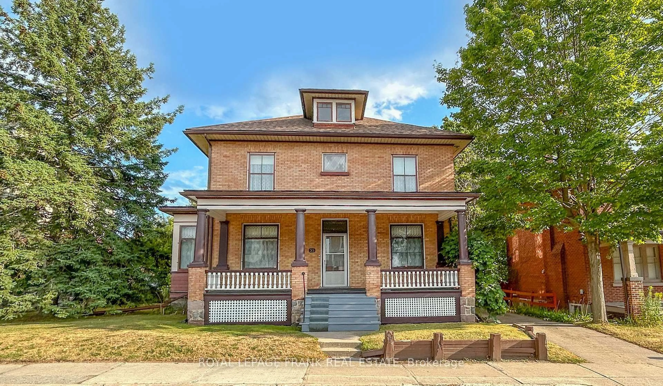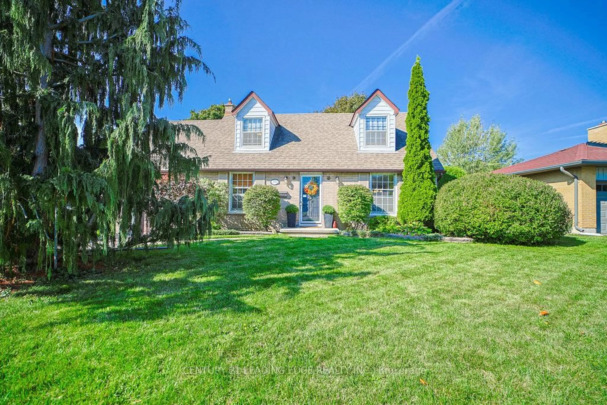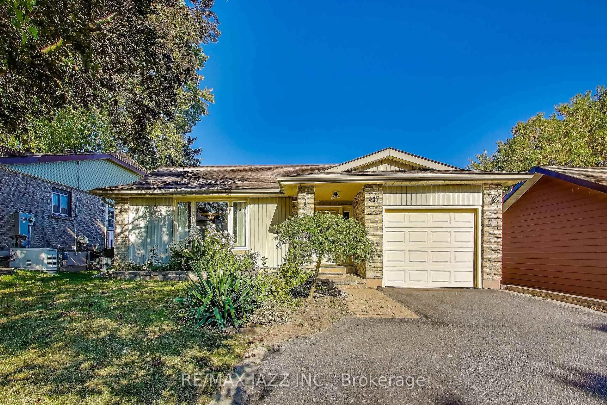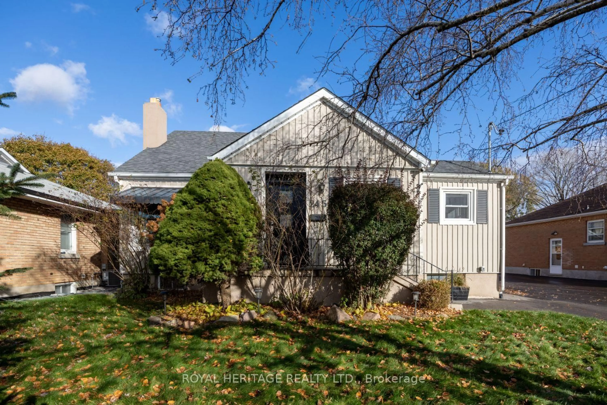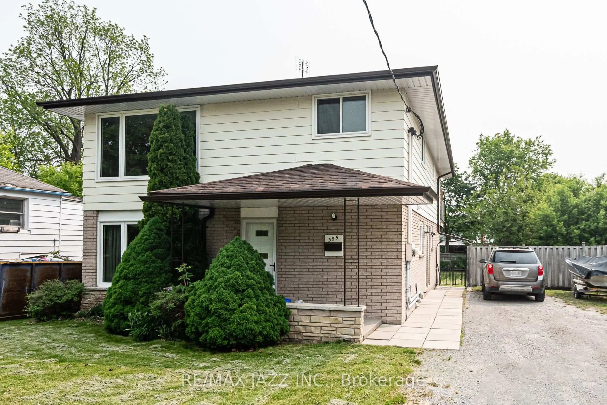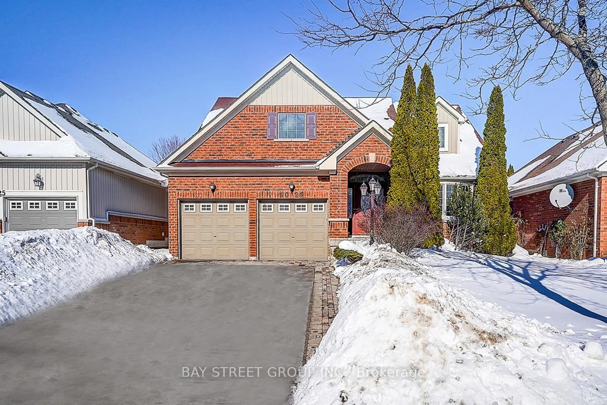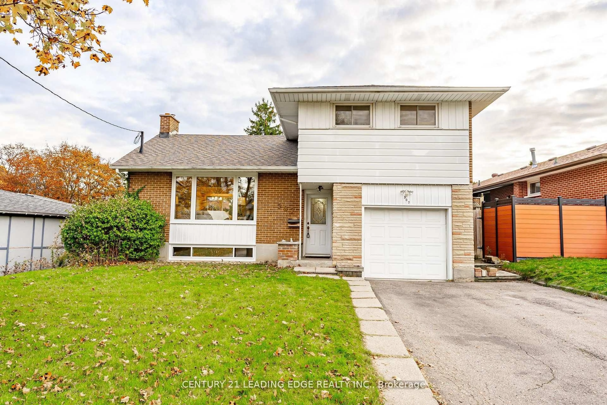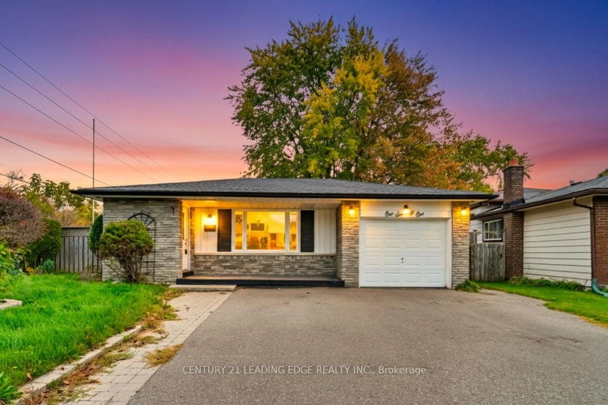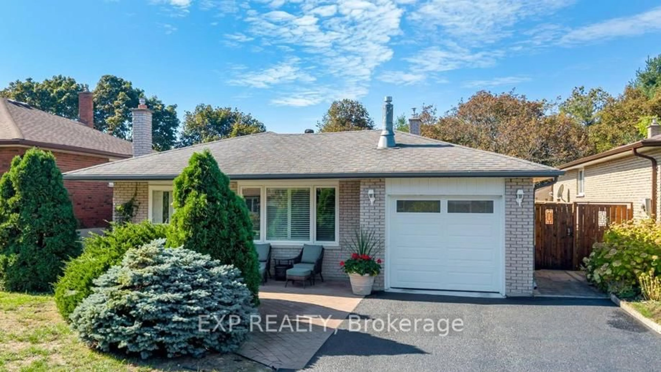Location! Location! Stunning 3+1 bedroom brick bungalow with legal basement apartment in the highly desired Mclaughlin area of Oshawa near the Whitby border and only minutes to the 401 interchange. This is your chance to get into the market. Live in one unit and rent out the other unit to pay your mortgage! Fully renovated top to bottom including: Brand new furnace 2024, The main floor features: Brand new kitchen with quartz counters and custom back-splash with brand new appliances and new flooring. Brand new 4-piece bath, all hardwood floors refinished, crown moldings, new front walkways, new font door and most windows replaced, professionally painted top to bottom. The lower fully legal unit with separate entrance features a rare ground floor walkout with brand new kitchen and brand new 3 piece bathroom with new floors and new light fixtures. Oversized one-bedroom lower unit with full separate entrance can easily be converted into 2 bedrooms if desired and features a large bedroom with combined living area filled with large windows and pot lighting throughout. Huge lot with a detached one car garage and a true A++ location. Close to schools, parks, shopping, main bus route and only minutes to the 401 interchange. The lower level also features a large storage area and common laundry facilities. Market rents for both units are approximately $4300 per month. **BONUS** This property meets all City requirements for an additional Garden Suite at the rear of the property to build an approximately 500 sqf additional dwelling if the detached garage is removed to provide even more income. Additional driveway on Elizabeth St. can be also added. This is an investor's dream property.
Inclusions: Fully Legal 2 Unit Property fully registered with the City of Oshawa. Do not wait on this one a true 10+ property. This is the ideal opportunity to get into the market. See HD video for all of the fine features of this home!
