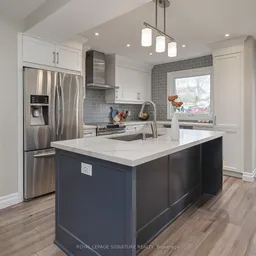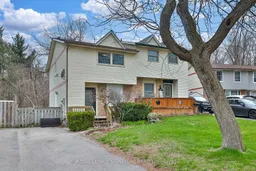Tucked away on a quiet cul-de-sac, 342 Homestead Court is a beautifully updated semi-detached home backing onto a peaceful ravine, nestled within the desirable, community-oriented McLaughlin neighbourhood. Surrounded by larger detached homes, this semi is truly a rare find! Homestead Court is the kind of street where kids still ride bikes, neighbours look out for each other, and families gather for annual outdoor celebrations like Victoria Day and Labour Day. Its a tight-knit court with minimal traffic and warm, friendly neighbour perfect for chatting on your porch, or enjoying small gatherings in the middle of the court around a cozy fire! Backing onto a wooded conservation area, the homes ravine lot offers a private retreat to unwind and connect with nature at the end of the day. Inside, the bright, open-concept main floor is both modern and functional. The heart of the home is a stylish kitchen with quartz countertops, a sleek backsplash, stainless steel appliances, and a large island ideal for family breakfasts or casual entertaining. Updated patio doors with in-glass blinds lead to the backyard, ready for your future dream deck. The above-grade lower-level rec-room offers even more flexibility with a full walk-out to the backyard and a separate side entrance ideal for a home office, playroom, or guest suite. Recent updates include a newer furnace, central air conditioning, and roof, offering peace of mind for years to come. Bonus: parking for three cars. All this close to highways, shopping, restaurants, entertainment and just steps to Stephen G. Saywell P.S. and mins Antonine Maillet P.S., two of the top ranked schools in Oshawa by the Fraser Institute. If you're looking for the perfect blend of community, convenience, and quality of life for your family342 Homestead Court is where it all begins.
Inclusions: High Efficiency Furnace (approx. 2022), Central Air (approx. 2022), Roof (approx.2020), Blinds-between-the-glass Patio Doors , Most windows updated, Washer, Dryer, French-Dr Fridge, Ceramic cook-top Stove, B/I Microwave, Range Hood, Dish Washer, All Elfs. (Garden Shed, Icemaker & as is), (Electric Fireplace remote missing)





