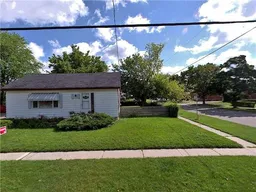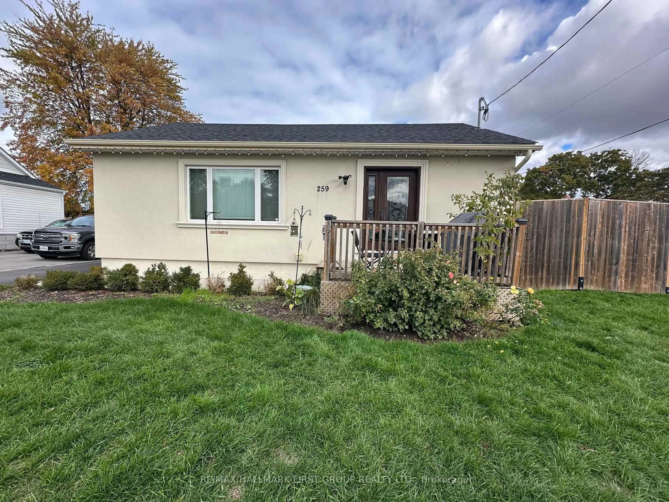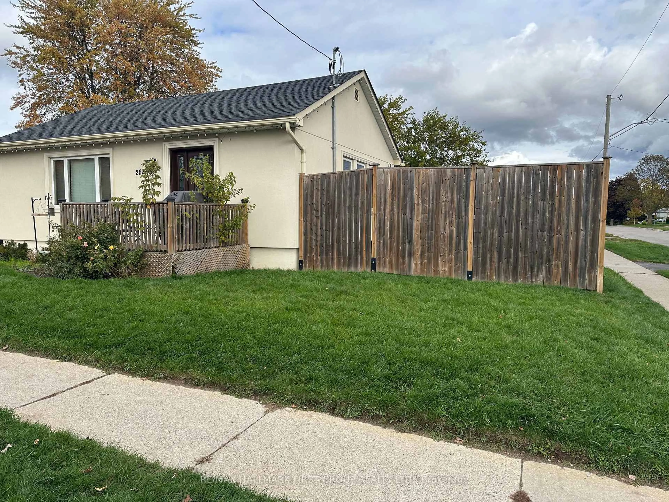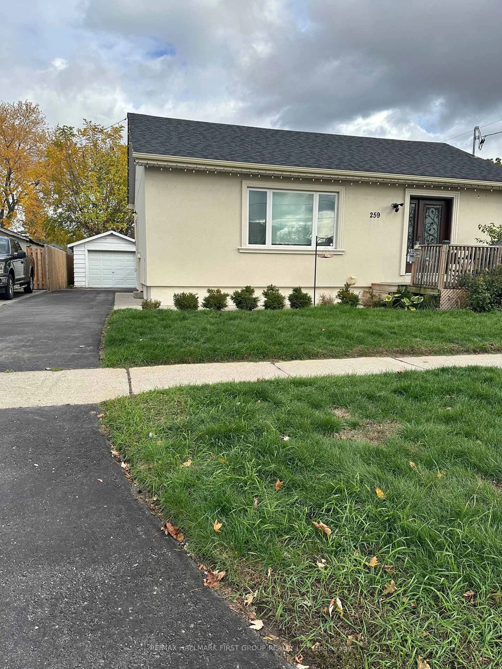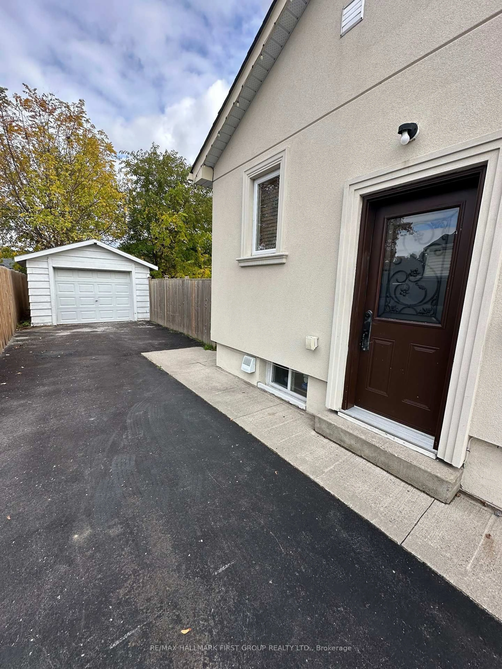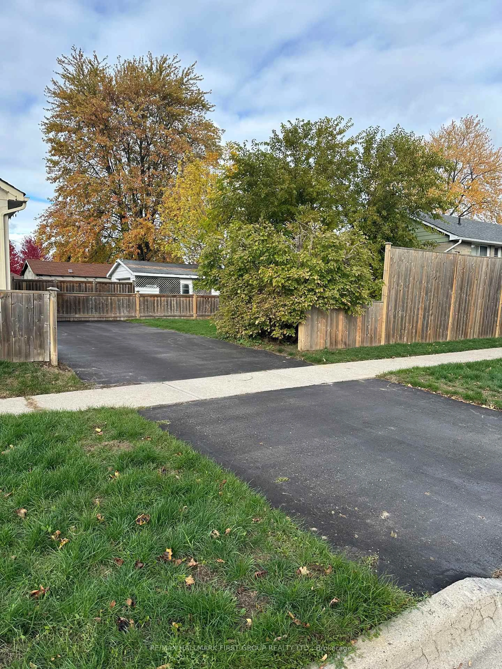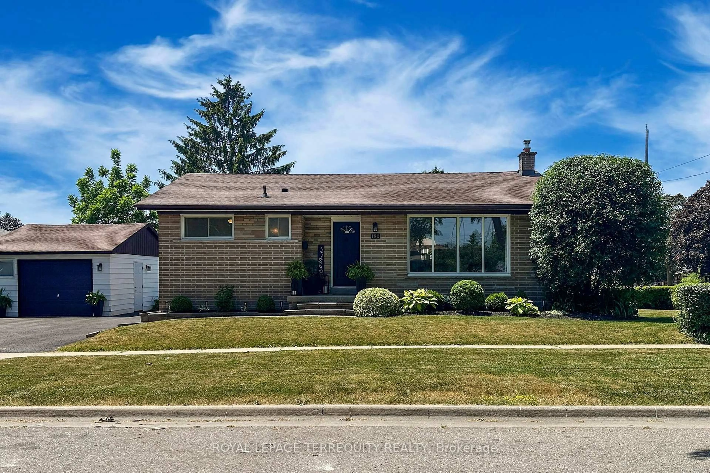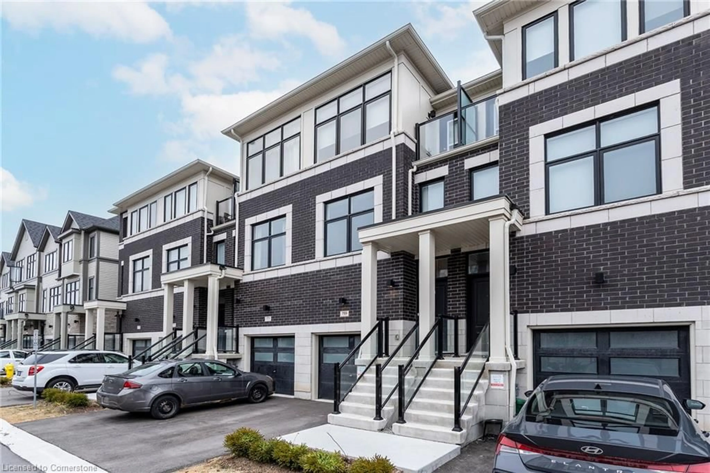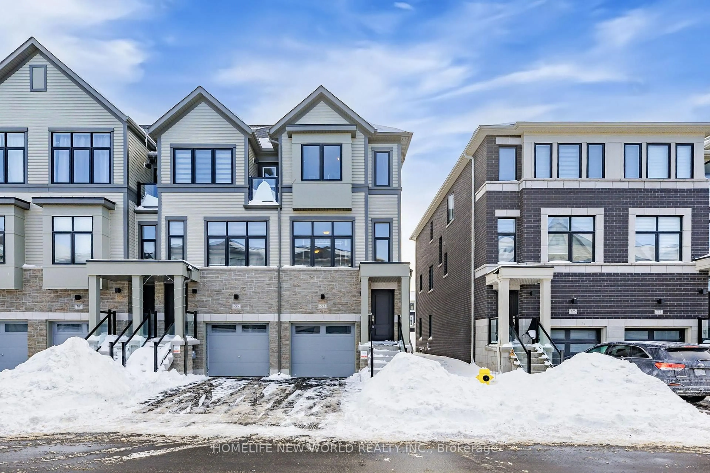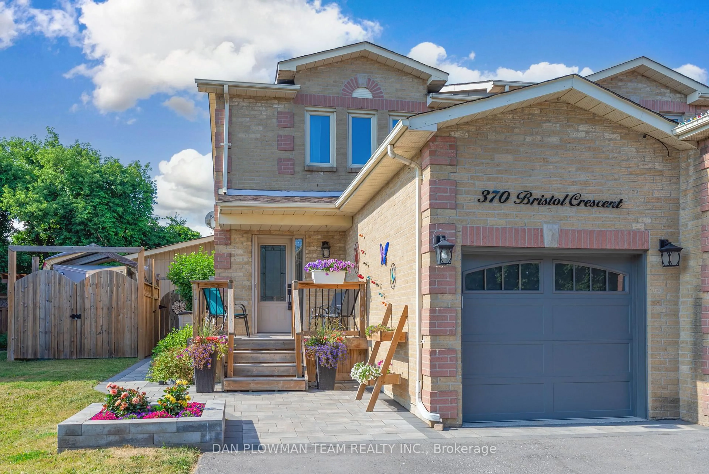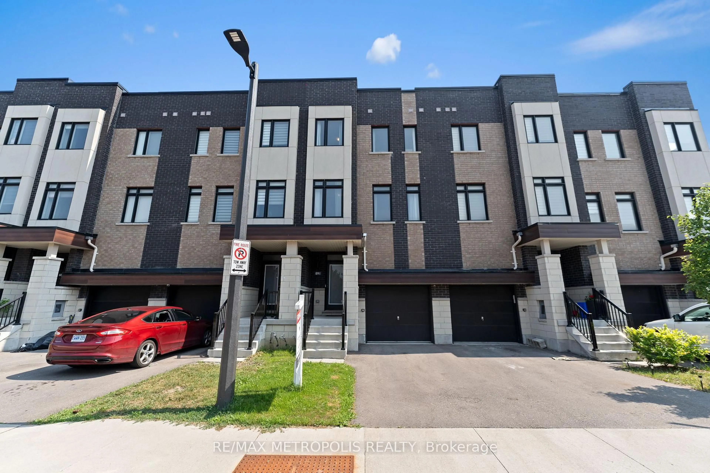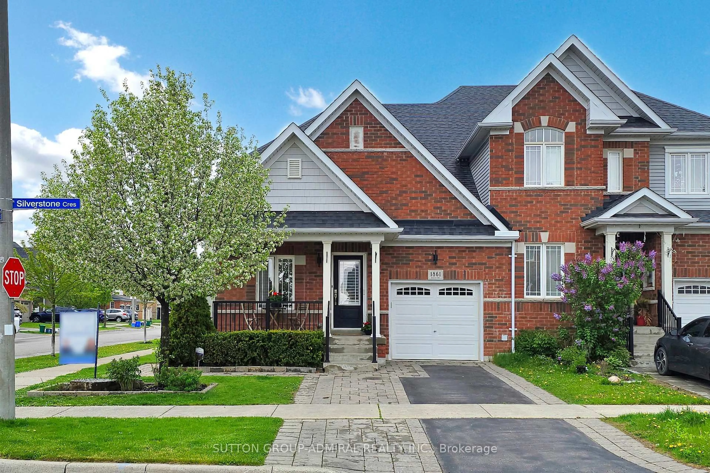259 Stevenson Rd, Oshawa, Ontario L1J 5N1
Contact us about this property
Highlights
Estimated valueThis is the price Wahi expects this property to sell for.
The calculation is powered by our Instant Home Value Estimate, which uses current market and property price trends to estimate your home’s value with a 90% accuracy rate.Not available
Price/Sqft$888/sqft
Monthly cost
Open Calculator

Curious about what homes are selling for in this area?
Get a report on comparable homes with helpful insights and trends.
*Based on last 30 days
Description
Welcome to this beautifully renovated legal duplex, thoughtfully updated from top to bottom in 2018 and perfectly situated in one of Uptown Oshawa's most desirable neighbourhoods. Ideal for investors or multi-generational living, this property offers strong income potential and a low-maintenance, move-in-ready setup.Step inside to discover a modernized home featuring newer vinyl windows, newer stucco exterior, and two 100-amp hydro panels, providing seamless separate billing between the upper and lower units. Each unit boasts bright, well-appointed living spaces with contemporary finishes throughout.This unique corner lot offers exceptional functionality and privacy, with two large separate driveways and two spacious, fully fenced backyards-one dedicated to each tenant as well as each tenant having private ensuite laundry. Additional recent upgrades include a new garage door on the detached garage, freshly paved driveways, new patio slabs, front landscaping, and an HRV (Heat Recovery Ventilation) system, ensuring comfort and efficiency year-round.Ideally located close to public transit, top-rated schools, shopping, places of worship, the Oshawa Center, and Highway 401, this property delivers unmatched convenience for tenants and owners alike.Currently tenanted and generating strong income-$2,180/month for the upper unit and $1,800/month for the lower unit-this property provides nearly $4,000 in gross monthly rent. Tenants share utilities, including HWT rental and Enercare costs, ensuring excellent cash flow and minimal management stress.Whether you're a savvy investor looking for a turn-key opportunity or a homeowner seeking income support, this duplex checks every box. Don't miss your chance to own this rare, fully updated income property in a high-demand area of Oshawa!
Property Details
Interior
Features
Lower Floor
2nd Br
3.28 x 3.1Window / Closet
Kitchen
3.94 x 3.02O/Looks Living / Laminate
Living
3.3 x 3.28Combined W/Kitchen / Laminate
Br
3.58 x 3.28Window / Closet
Exterior
Features
Parking
Garage spaces 1
Garage type Detached
Other parking spaces 7
Total parking spaces 8
Property History
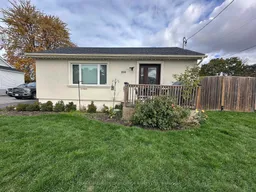 23
23