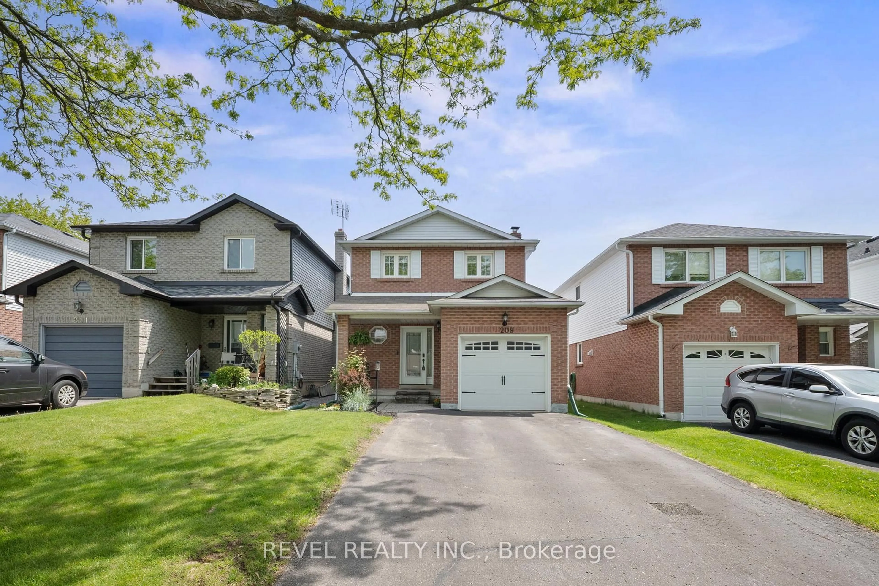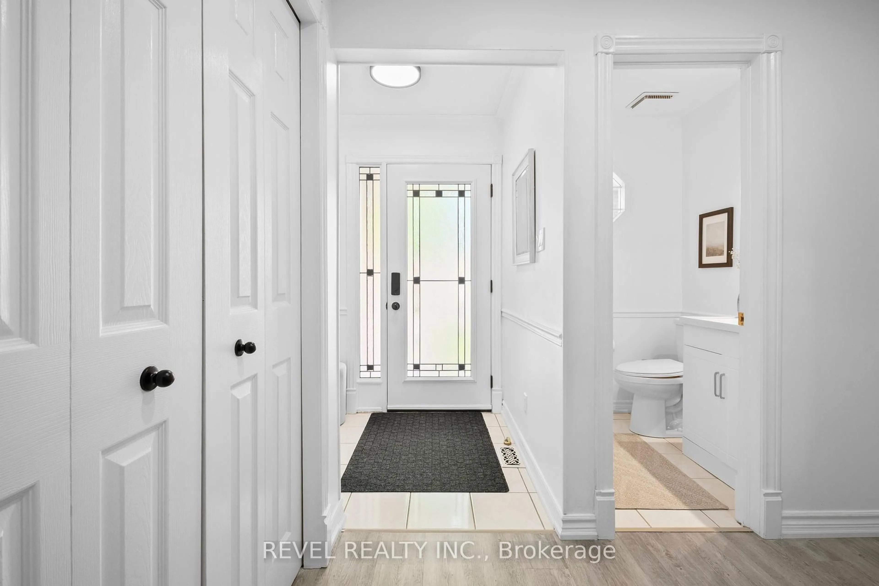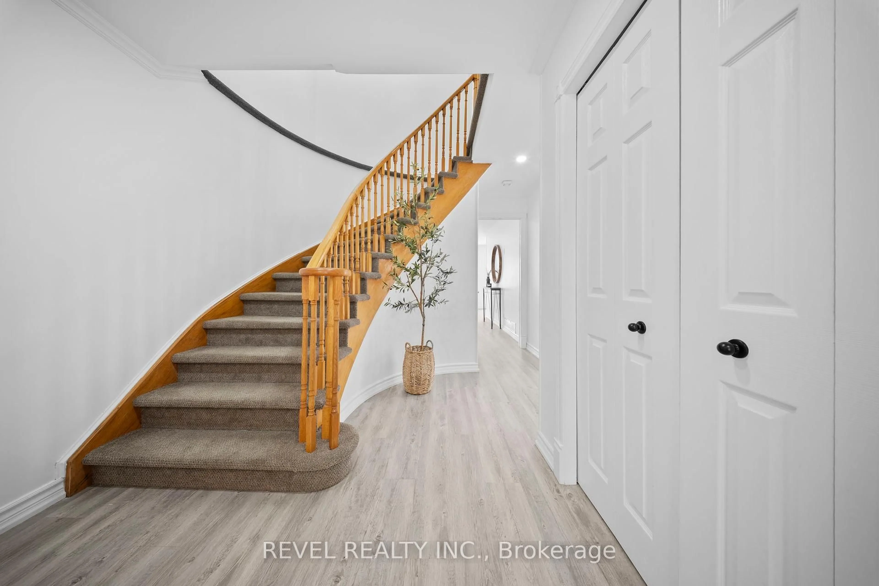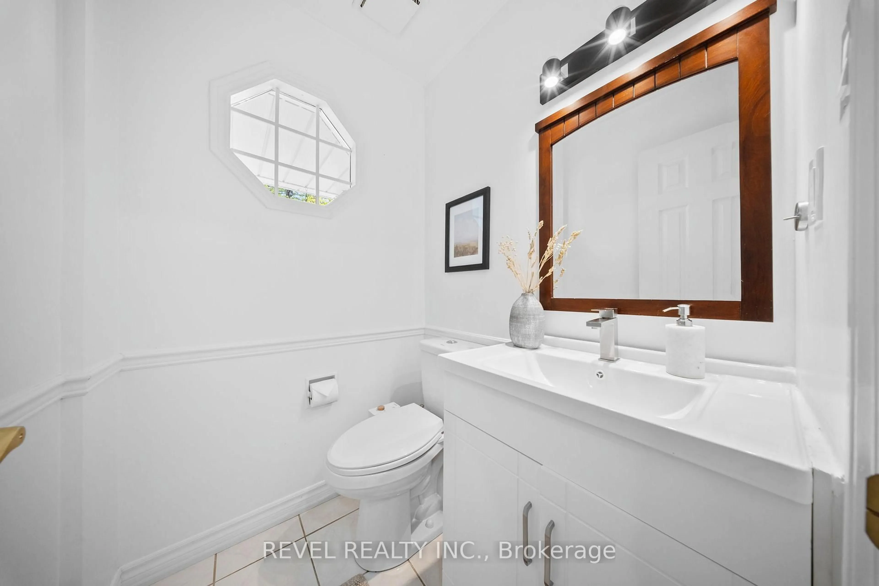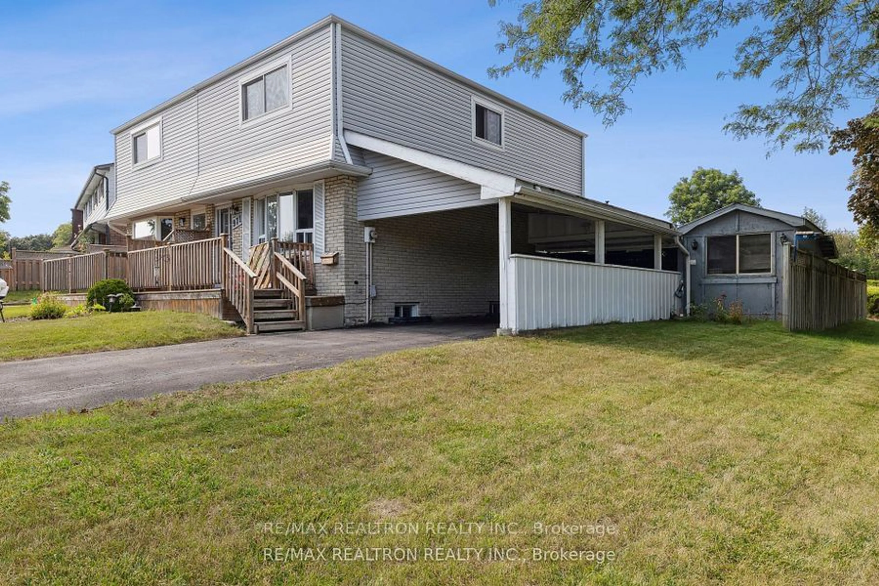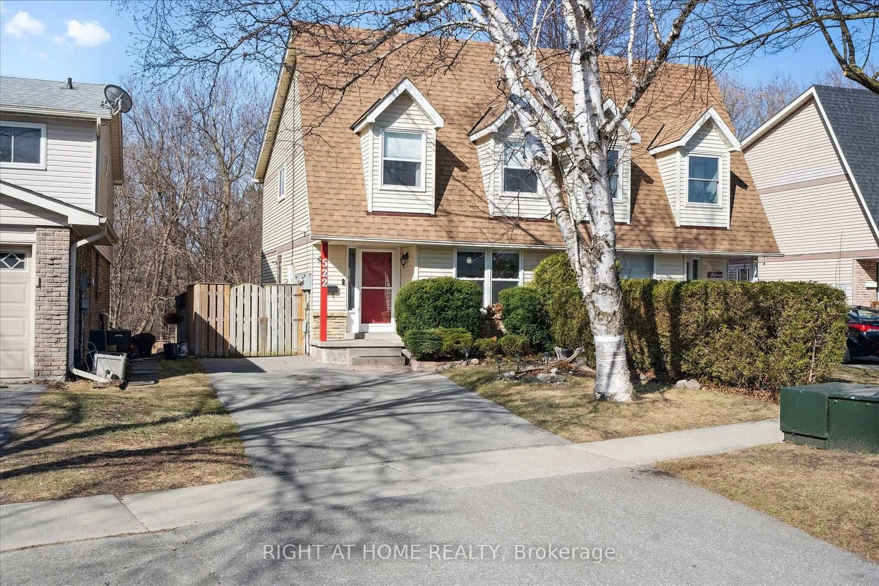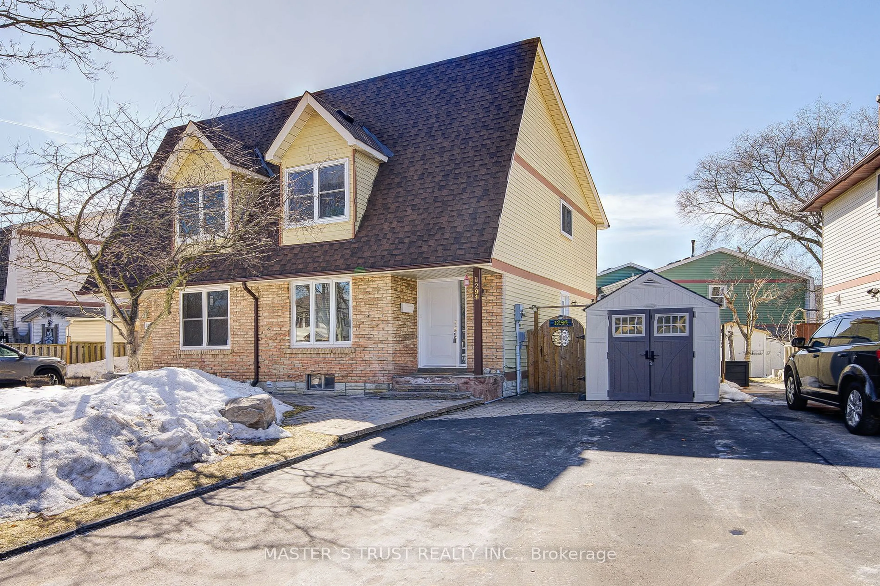209 Sagebrush St, Oshawa, Ontario L1J 7W4
Contact us about this property
Highlights
Estimated ValueThis is the price Wahi expects this property to sell for.
The calculation is powered by our Instant Home Value Estimate, which uses current market and property price trends to estimate your home’s value with a 90% accuracy rate.Not available
Price/Sqft$630/sqft
Est. Mortgage$3,435/mo
Tax Amount (2025)$5,229/yr
Days On Market17 hours
Description
Move in and enjoy! This completely turn-key, 3+1 bedroom, 4-bathroom detached home (linked underground) is located on a quiet street in the desirable McLaughlin area of Oshawa. This all-brick front home, on a fully fenced lot, enjoys beautiful eastern sun exposure in the mornings, filling the living areas with natural light. Main floor renovated (Kitchen 2021) features crown moulding throughout, laminate flooring, new carpet on stairs/landing, pot lights on all three floors, and a freshly painted interior. Large living room with a bay window overlooking the backyard, dining room has newer patio doors walking out todeck and garden shed (new roof 2024). A newly renovated powder room (2025) adds to the updates. Upstairs, you'll find three generous bedrooms. The primary bedroom offers a 3-piece ensuite, a walk-in closet with custom organizers. Fully finished basement provides even more living space and versatility; recreation/family room with a cozy wood-burning fireplace, a studio/office area, a fourth bedroom with a double closet, a finished laundry room combined with a convenient 2-piece bathroom, and a cold cellar/cantina.The driveway accommodates parking for four vehicles, with no sidewalks to shovel in winter, plus an attached garage with convenient inside access.This home is ideally located close to Highway 401, Oshawa GO Station, Oshawa Centre Mall, Trent University, Durham College, shopping amenities in Whitby, parks, trails, and schools everything you need for a vibrant, convenient lifestyle. Lovingly maintained by the current owners, this inviting property is ready for its next chapter. Don't miss out on this wonderful opportunity!
Upcoming Open House
Property Details
Interior
Features
Main Floor
Kitchen
5.09 x 2.4Stainless Steel Appl / Pantry / Laminate
Living
5.67 x 3.16Bay Window / Pot Lights / Laminate
Dining
2.52 x 3.07W/O To Deck / Pot Lights / Laminate
Powder Rm
1.49 x 1.352 Pc Bath / Window / Ceramic Floor
Exterior
Features
Parking
Garage spaces 1
Garage type Attached
Other parking spaces 4
Total parking spaces 5
Property History
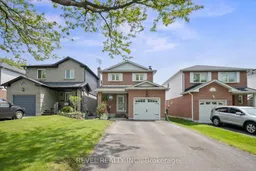 36
36Get up to 1% cashback when you buy your dream home with Wahi Cashback

A new way to buy a home that puts cash back in your pocket.
- Our in-house Realtors do more deals and bring that negotiating power into your corner
- We leverage technology to get you more insights, move faster and simplify the process
- Our digital business model means we pass the savings onto you, with up to 1% cashback on the purchase of your home
