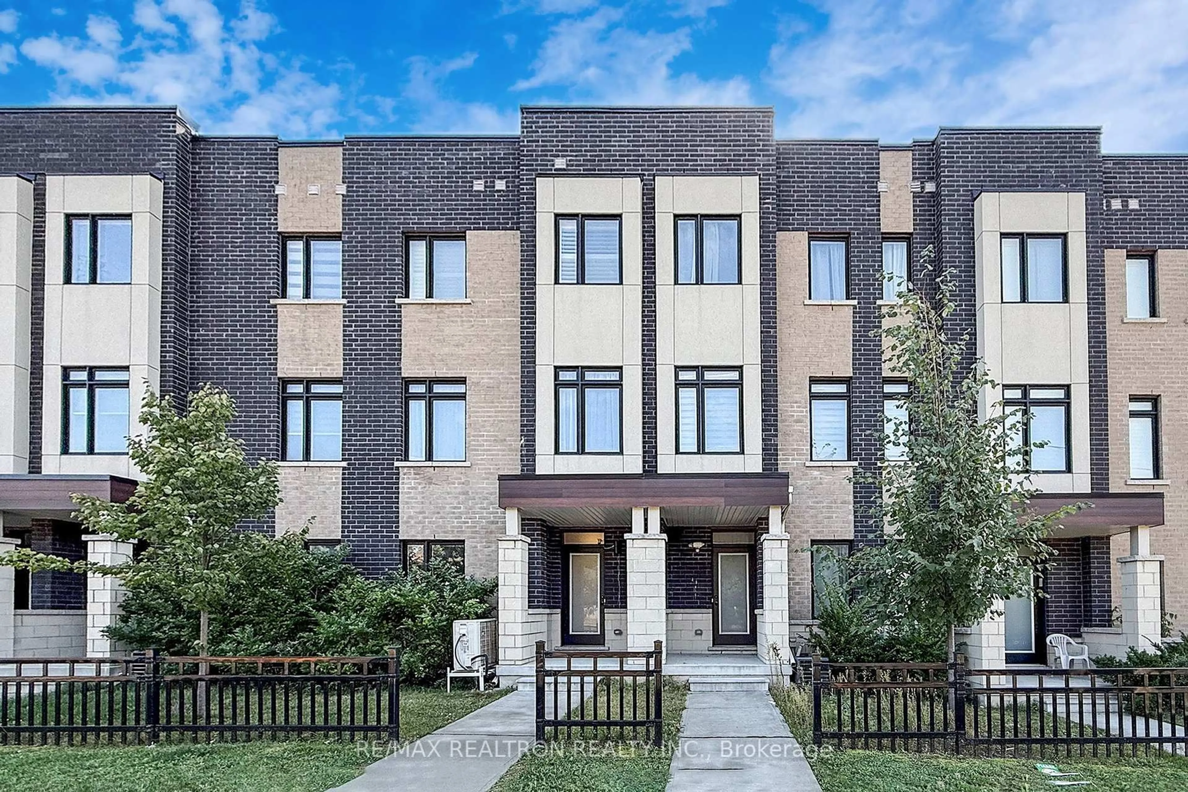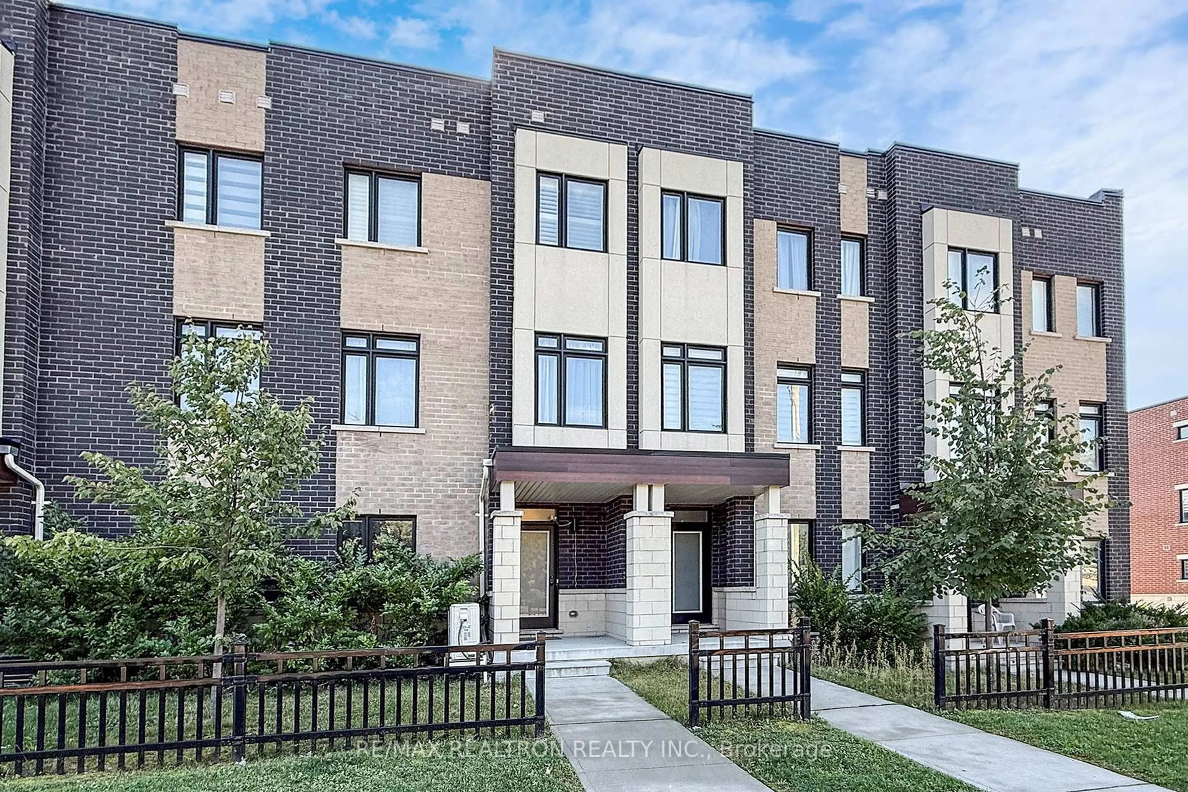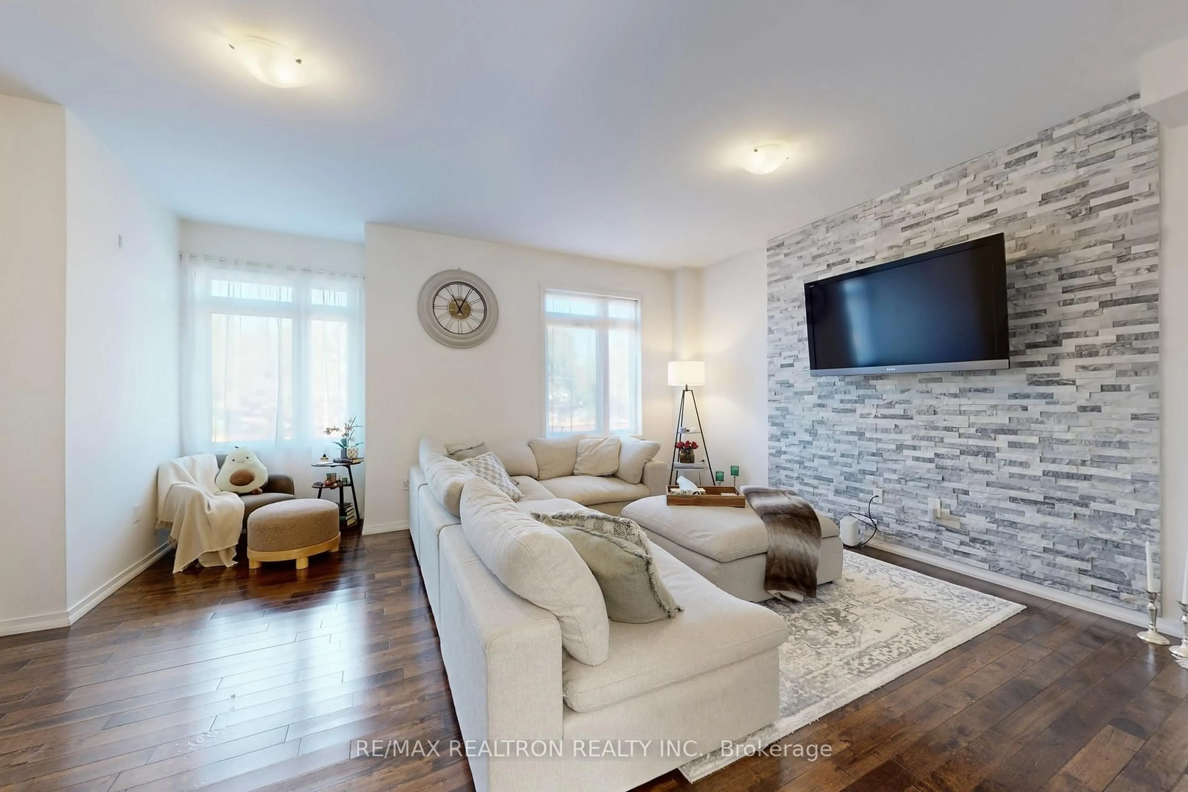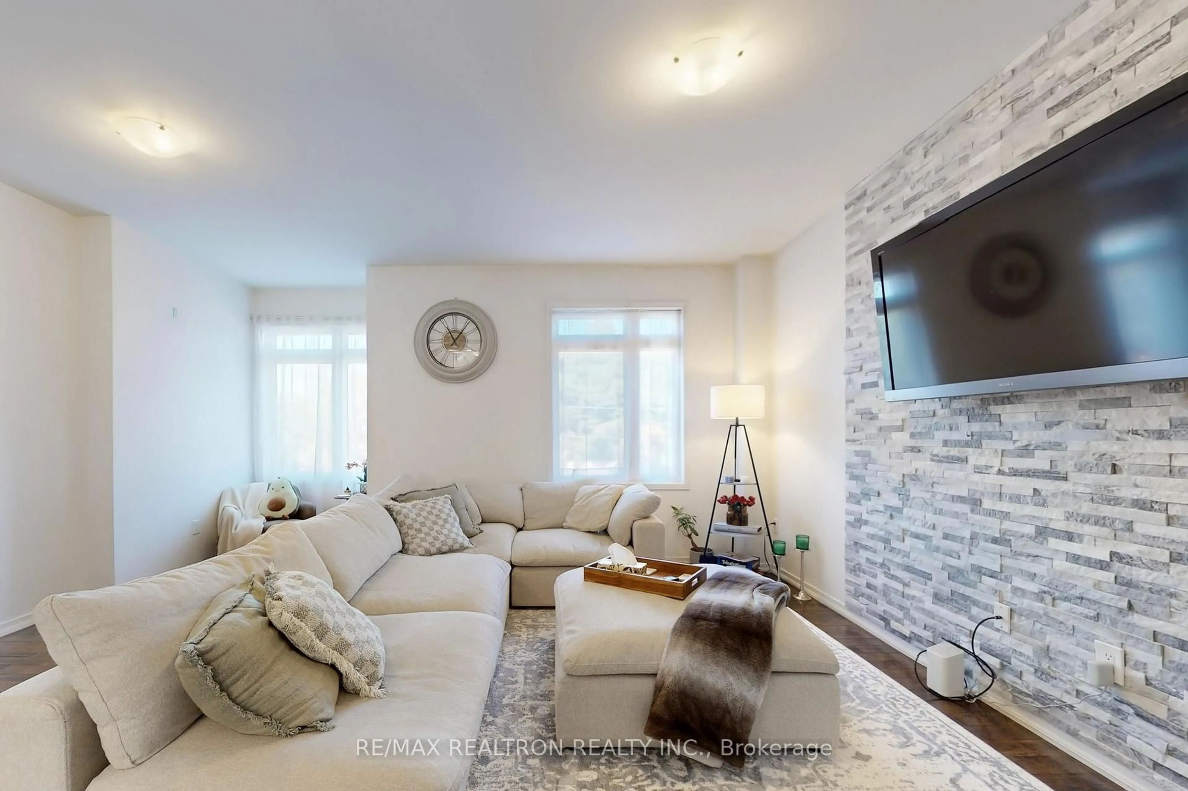1002 Kicking Horse Path, Oshawa, Ontario L1J 0B4
Contact us about this property
Highlights
Estimated valueThis is the price Wahi expects this property to sell for.
The calculation is powered by our Instant Home Value Estimate, which uses current market and property price trends to estimate your home’s value with a 90% accuracy rate.Not available
Price/Sqft$437/sqft
Monthly cost
Open Calculator

Curious about what homes are selling for in this area?
Get a report on comparable homes with helpful insights and trends.
+4
Properties sold*
$863K
Median sold price*
*Based on last 30 days
Description
There's no shortage of space here! Welcome to this beautifully upgraded townhome in one of Oshawa's most desirable neighbourhoods, offering a perfect blend of space, style, and convenience. The bright open-concept layout features soaring ceilings and oversized windows that fill the home with natural light. A chef's dream kitchen awaits with a large centre island and stainless steel appliances, complemented by rich hardwood flooring throughout the living/dining space, and professionally landscaped curb appeal. With four spacious bedrooms, including a primary suite with a walk-in closet and 4-piece ensuite and 4 additional bathrooms, this move-in-ready home is ideal for families. Enjoy direct garage access and a prime location close to highways, schools, shopping, and everyday amenities.
Property Details
Interior
Features
3rd Floor
Primary
4.51 x 3.35Broadloom / 3 Pc Ensuite / W/I Closet
2nd Br
3.35 x 2.52Broadloom / Window / Double Closet
3rd Br
3.07 x 2.57Broadloom / Window / Double Closet
Exterior
Features
Parking
Garage spaces 1
Garage type Built-In
Other parking spaces 1
Total parking spaces 2
Property History
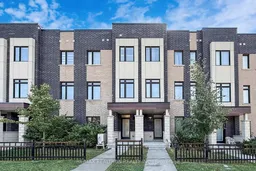 36
36