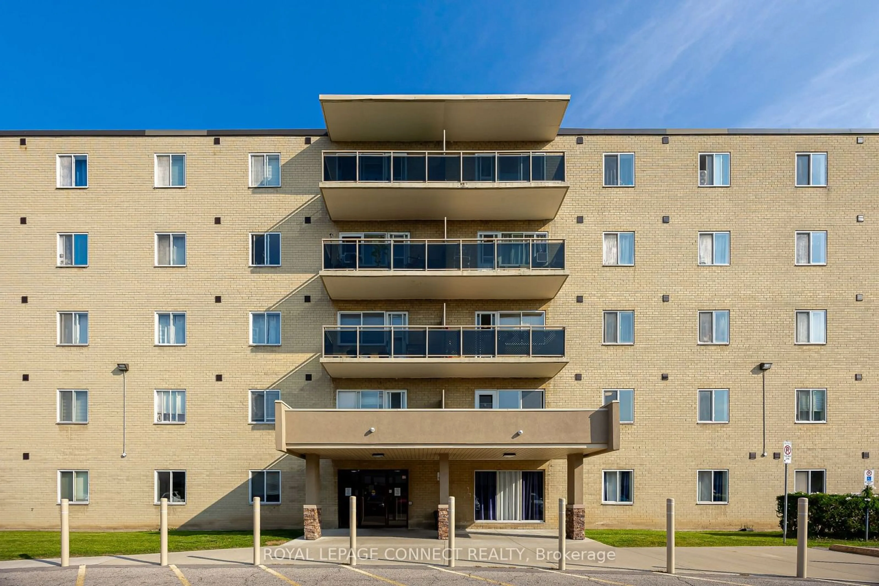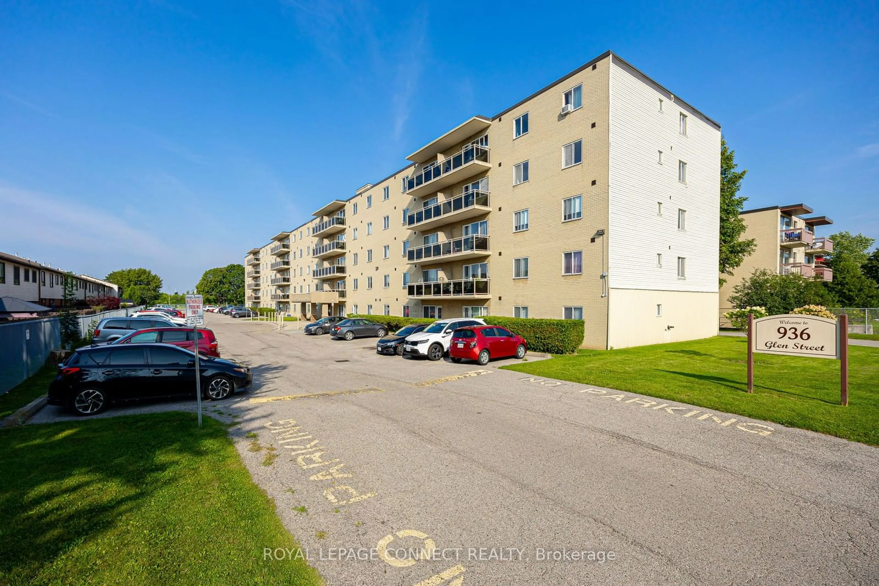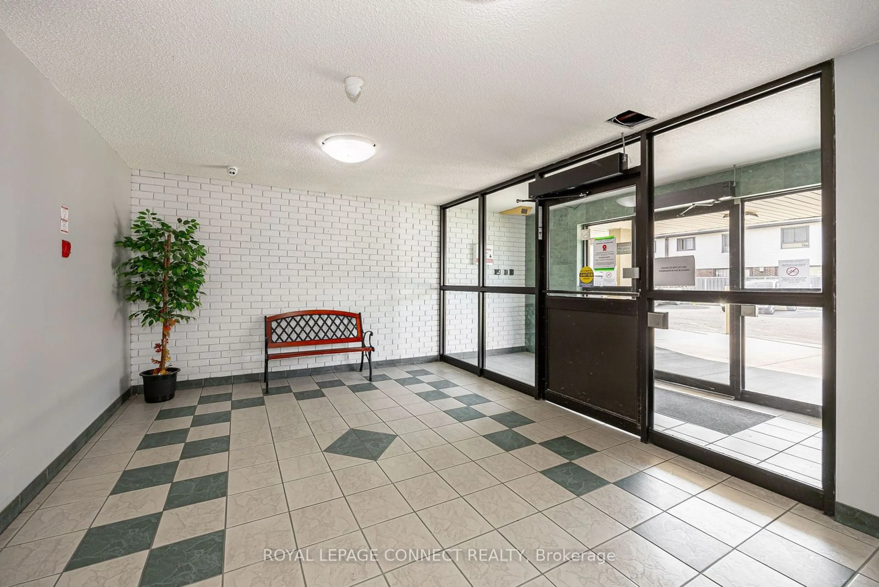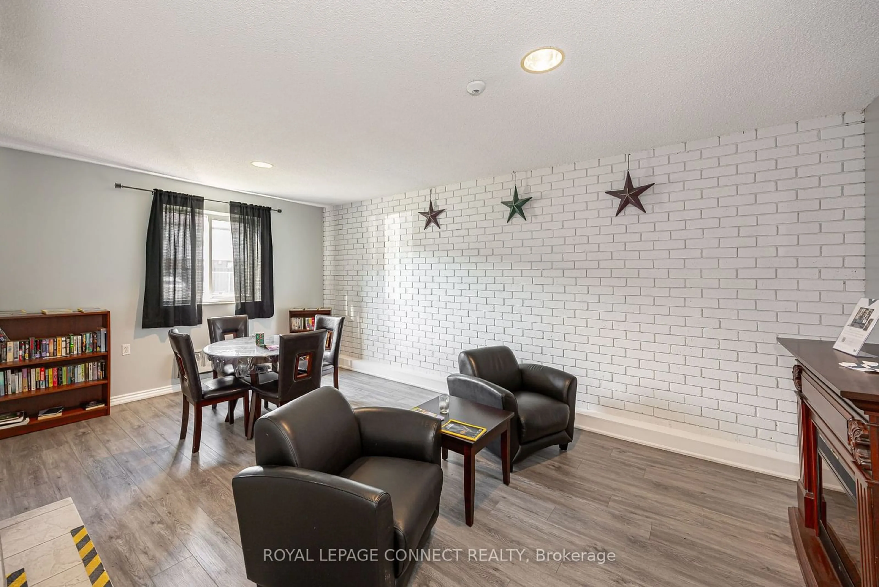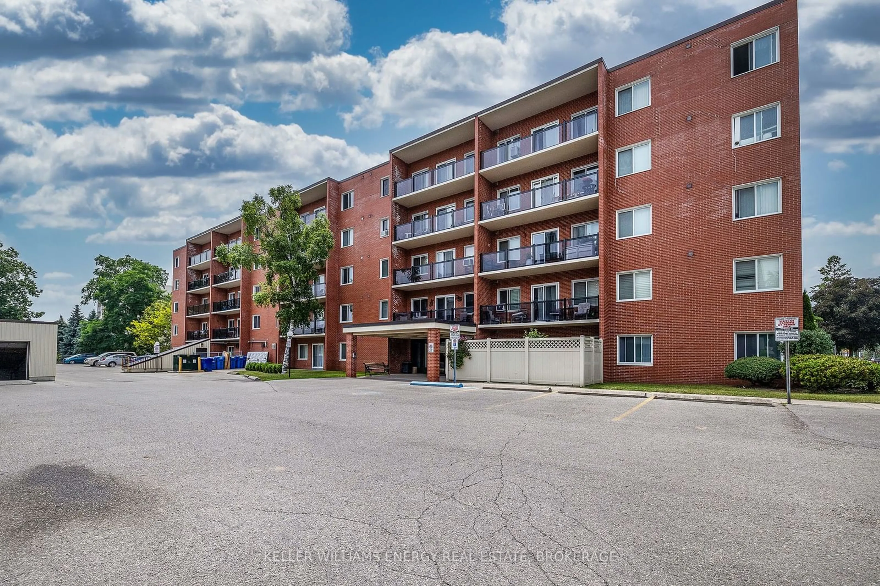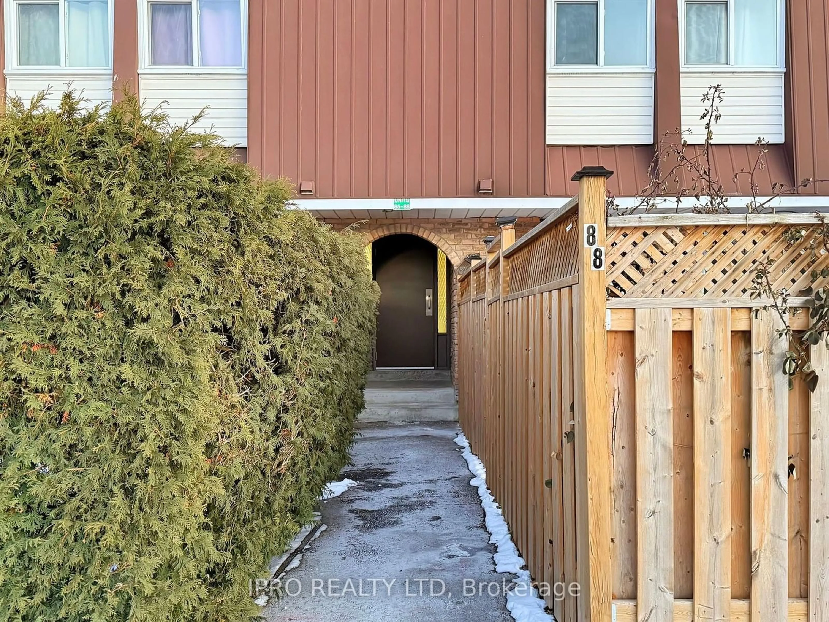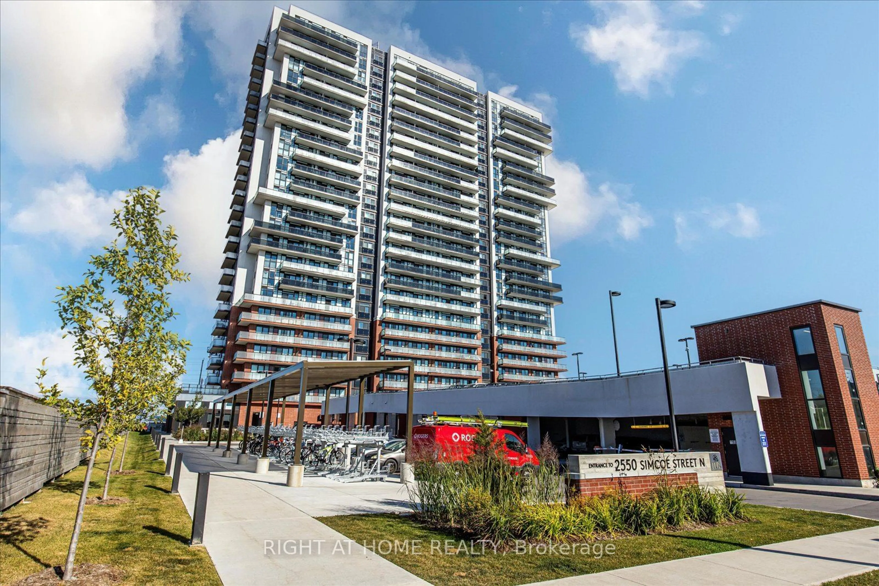936 Glen St #211, Oshawa, Ontario L1J 5Z7
Contact us about this property
Highlights
Estimated ValueThis is the price Wahi expects this property to sell for.
The calculation is powered by our Instant Home Value Estimate, which uses current market and property price trends to estimate your home’s value with a 90% accuracy rate.Not available
Price/Sqft$494/sqft
Est. Mortgage$1,799/mo
Maintenance fees$551/mo
Tax Amount (2024)$1,532/yr
Days On Market132 days
Description
Here It Is...5 Reasons why you should consider this Amazing and Updated 2 bedroom condo! *New kitchen cupboards, quartz countertops, and subway tile backsplash. *New luxury vinyl flooring in living room and bedrooms. *New bathroom vanity and luxury vinyl floor. *New doors and hardware throughout. *New light fixtures. And there's more. This entire unit has been freshly painted. The spacious living room features a walk-out to a large balcony with a southern exposure, exclusive storage locker, all utilities and common elements are covered in the maintenance fee, family pets permitted with restrictions, party room, new laundry machines, bike room. This building is clean & well maintained. Extra parking can be rented from property management. Convenient location close to 401, shopping, school, park, 5 minute drive to lake, bus transit. If you are looking for your first home, investment property, or downsizing, this is an opportunity you want to explore. Move in and make it your own!
Property Details
Interior
Features
Main Floor
Dining
2.76 x 2.44Ceramic Floor / Combined W/Living
Kitchen
2.46 x 2.15Ceramic Floor / Quartz Counter / Updated
Living
5.19 x 3.68Large Window / W/O To Balcony / South View
Exterior
Features
Parking
Garage spaces -
Garage type -
Total parking spaces 1
Condo Details
Amenities
Bike Storage, Party/Meeting Room, Visitor Parking
Inclusions
Property History
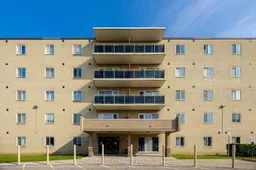 32
32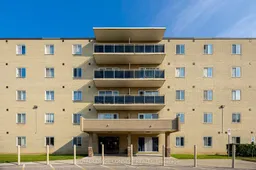
Get up to 1% cashback when you buy your dream home with Wahi Cashback

A new way to buy a home that puts cash back in your pocket.
- Our in-house Realtors do more deals and bring that negotiating power into your corner
- We leverage technology to get you more insights, move faster and simplify the process
- Our digital business model means we pass the savings onto you, with up to 1% cashback on the purchase of your home
