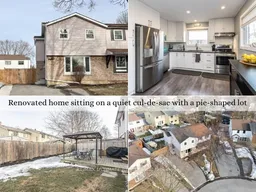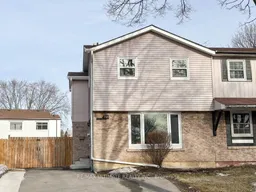A bright, completely renovated, turn-key semi-detached 3-bedroom, 2-storey home on a quiet Cul-de-sac/court/dead end street with 2 bathrooms in the desirable Lakeview community is waiting for you. The property sits on a pie-shaped lot with rare 6-car parking, a big backyard offering a double gate to the yard, a shed, massive deck for entertaining and a gazebo. Updates include a newer roof, soffits, facia, gutters, attic insulation, driveway, front steps, deck, fencing, windows, & front doors. The house was wholly rewired with a new 100-amp panel ,A/C unit, hardwood staircases, smooth ceilings, laminate flooring, kitchen, main bathroom &more! Over $80,000 Spent! The main floor has been designed to offer functionality & style, with a double front door entry, laminate flooring, smooth ceilings, & pot lights throughout. The renovated eat-in kitchen features sliding doors to the back deck, quartz counters, a single big sink, S.S appliances, a subway tile backsplash, & push blinds. The massive living room has a bay window & built-in shelves. The 2nd floor also has smooth ceilings, laminate flooring, a linen closet, & new modern doors with black hardware. The king-sized primary bedroom has a double door entry & his/her double closets. The main 4-pc bathroom is completely renovated & has a soaker tub with a shower niche. The 2nd & 3rd bedrooms are a good size with closets. The basement features a finished rec room, an updated 2-pc bath, a large workshop/laundry room with a laundry sink. Enjoy proximity to the South Oshawa Community Centre, waterfront trails, parks with playgrounds & splash pads, Oshawa train station, bus stops, top-rated schools (E Elem Antonine Maillet 9 rating, ESC Saint-Charles-Garnier 8.3 rating), Lakeridge hospital, fire station, & HWY 401. Turn-key ready! Pride of ownership. Just move in and enjoy! **Open House April 5th/6th Sat/Sun 2-4 pm**Pre-List Home Inspection Available.**
Inclusions: Kenmore washer, Samsung dryer, LG stainless steel fridge with water dispenser and ice machine in freezer, Samsung stainless steel dishwasher, LG flat-top stainless steel stove, gazebo on the deck, garden shed, 3 black shelves in living room, bench hook system in front hall, curtain rods, curtains, blinds, and all electric light fixtures.





