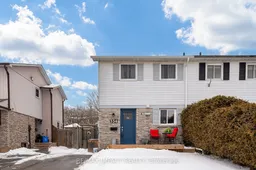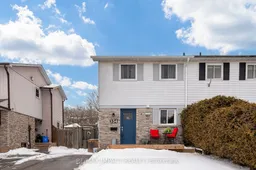Welcome to this beautifully renovated (2022) turn-key semi-detached home in the Lakeview neighbourhood of Oshawa, perfect for families and first-time homebuyers. The kitchen is updated and features sleek stainless-steel appliances, granite countertops, a stylish backsplash, and a custom-built coffee bar with sink as an added bonus. Luxury plank laminate flooring runs throughout the home, offering beautiful, modern, carpet free living. The spacious living room is perfect for entertaining with recessed lighting and a large north facing window that fills the space with natural light while offering views of the pool-sized backyard. The dining room features a formal eating area accented by a stylish LED light fixture, and an open pass-through to the hallway for added convenience. Upstairs you will find three well-sized bedrooms, each with mirrored closets and trendy ceiling fans. The fully finished basement provides even more living space, including a recreation room, a potential home office or games room and a 2-piece powder room. The finished laundry room with shelving and additional finished area under the stairs provides extra storage space. The separate side entrance leads to a private patio area and a fully fenced backyard. Renovation upgrades in 2022 include a deck, new windows, exterior doors, shingles and high efficiency electric baseboard heaters. The backyard garden shed and portable air conditioning unit were both added in 2024. Located near schools, the lake, walking trails, a recreation centre, shopping, and more, this home offers the perfect balance of comfort and convenience. Don't miss out on the opportunity to make this stunning property your new home!
Inclusions: All ELF's & ceiling fans, s/s refrigerator, s/s stove, built-in s/s dishwasher, s/s range hood, washer & dryer, built-in wet coffee bar, kitchen shelving, laundry room shelving & chest freezer, portable A/C, outdoor wood garbage/recycle box, garden shed, owned HWT.





