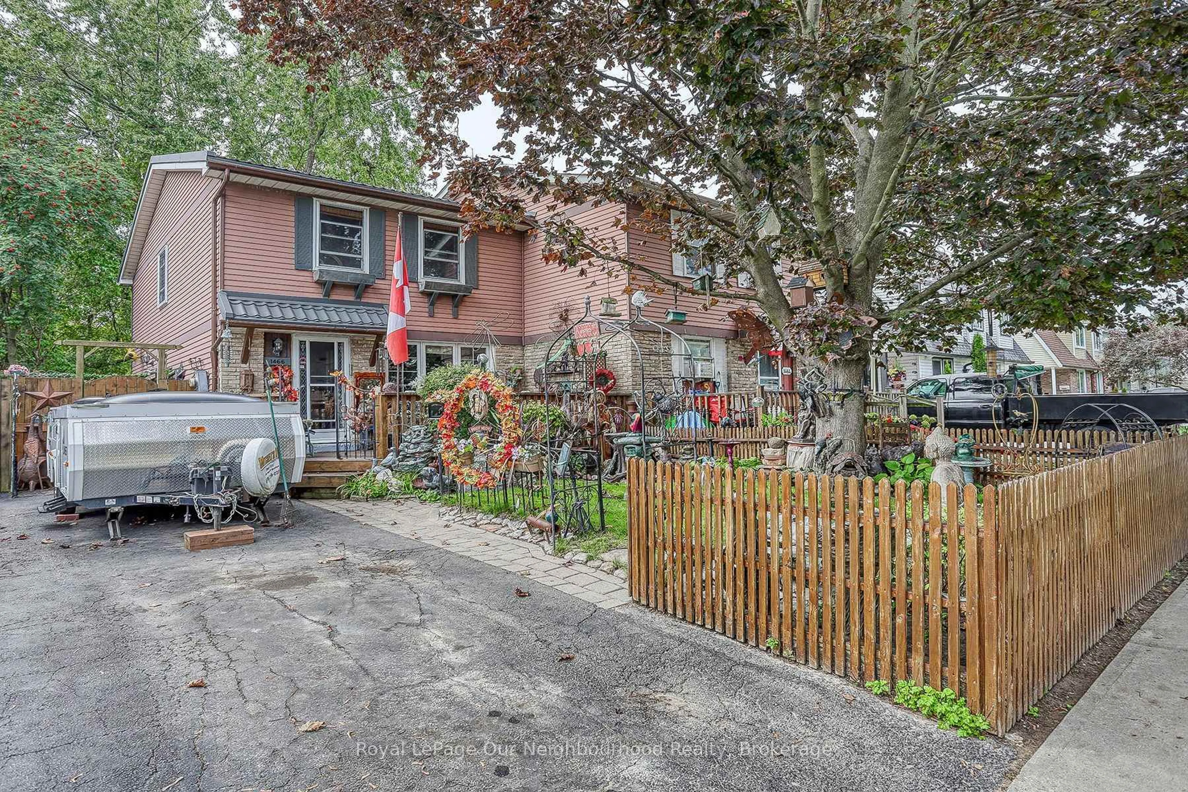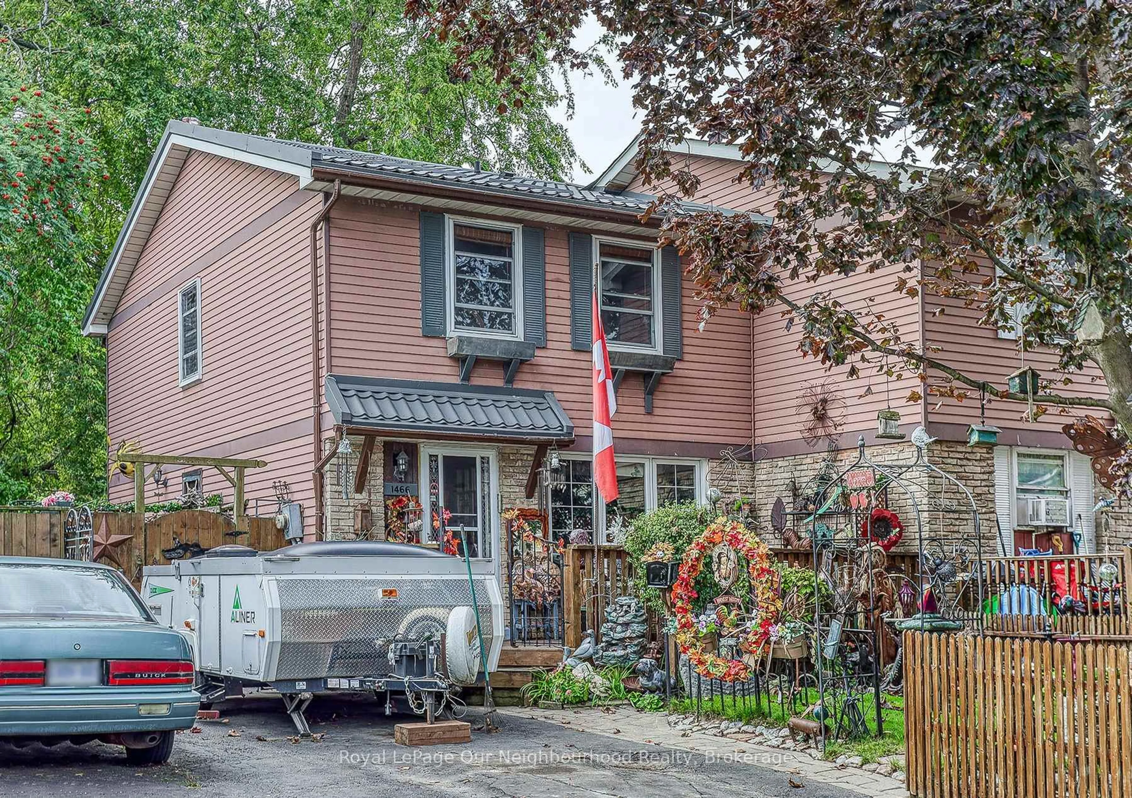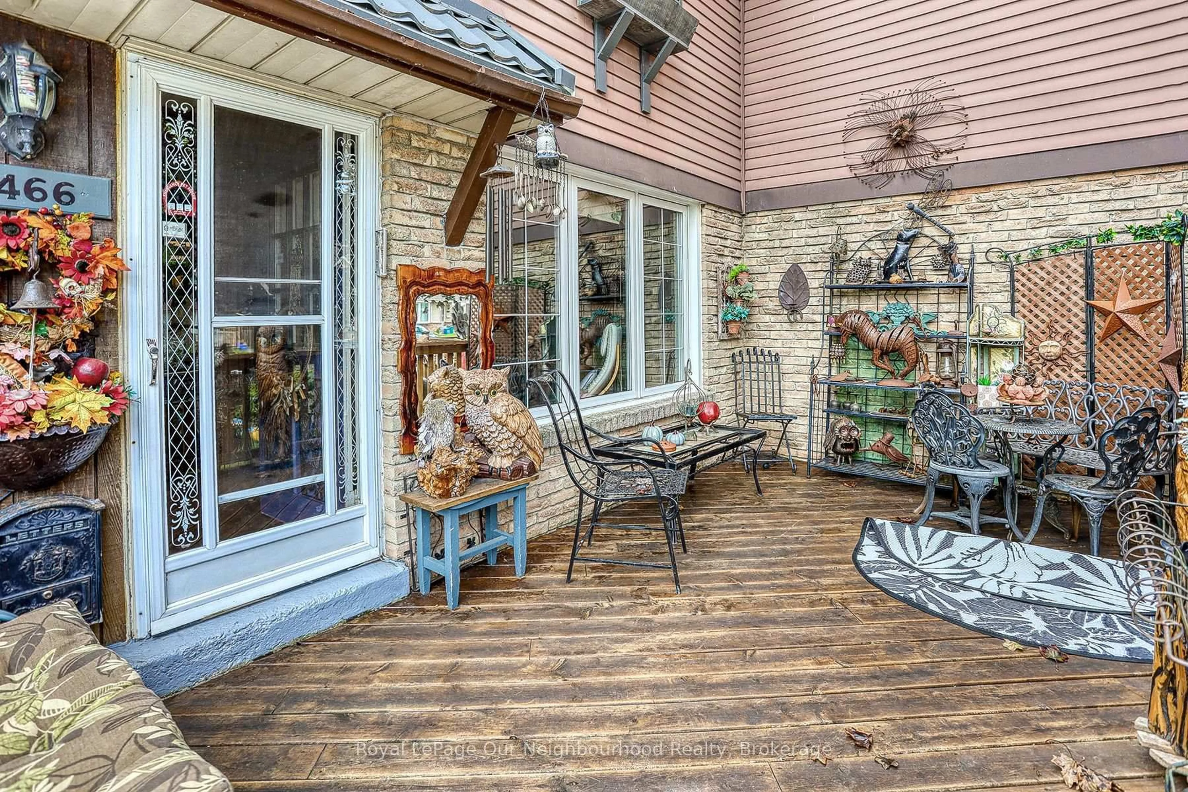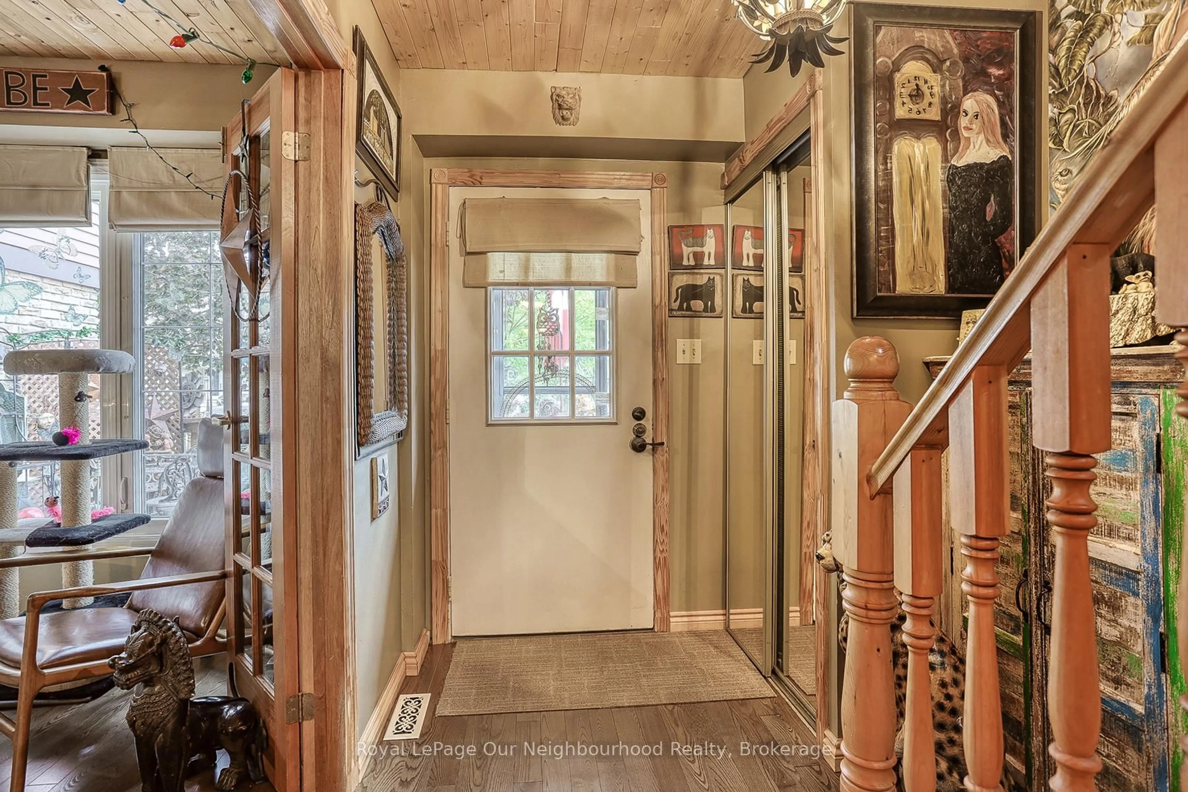1466 Wecker Dr, Oshawa, Ontario L1J 6N2
Contact us about this property
Highlights
Estimated valueThis is the price Wahi expects this property to sell for.
The calculation is powered by our Instant Home Value Estimate, which uses current market and property price trends to estimate your home’s value with a 90% accuracy rate.Not available
Price/Sqft$536/sqft
Monthly cost
Open Calculator

Curious about what homes are selling for in this area?
Get a report on comparable homes with helpful insights and trends.
*Based on last 30 days
Description
RAVINE LOT!! METAL ROOF! Welcome To 1466 Wecker Drive. This home Is Situated In The Lakeview Community, A Family Friendly Neighbourhood. Lakeview Park Is Within Walking Distance-Spend The Day At The Lake With Family. Minutes To 401/407. Main Level Hardwood Floors, Open Concept Kitchen/Dining Room. Walkout To Large 2-Tiered Deck, Great For Entertaining Guests. Enjoy This Appealing Outdoor Space That Requires Minimal Upkeep. Open The Back Gate And Have Direct Access To The Beautiful Greenspace, Steps Away From The Pump House Marsh And Bike And Hiking Trails. Main Floor Tongue And Groove Wood Ceilings. Living Room Has 2 Plank Featured Walls That Add Texture And Warmth. Primary Bedroom Has Hardwood Floors And A Wood Featured Wall. The Primary Can Easily Be Converted To Include A Third Bedroom. All Closets Have Mirrored Doors, The Basement Provides Additional Living Space, Rec Room, Office/Weight Room. Laminate Flooring Throughout, 3 Pc Bathroom And Laundry. All Appliances(As Is Condition). This Well Maintained Property Must Be Seen To Be Appreciated!
Property Details
Interior
Features
Main Floor
Kitchen
4.37 x 2.84hardwood floor / Window
Dining
4.42 x 2.57hardwood floor / Sliding Doors
Living
5.49 x 3.28hardwood floor / Large Window
Exterior
Features
Parking
Garage spaces -
Garage type -
Total parking spaces 2
Property History
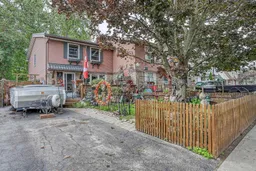 35
35