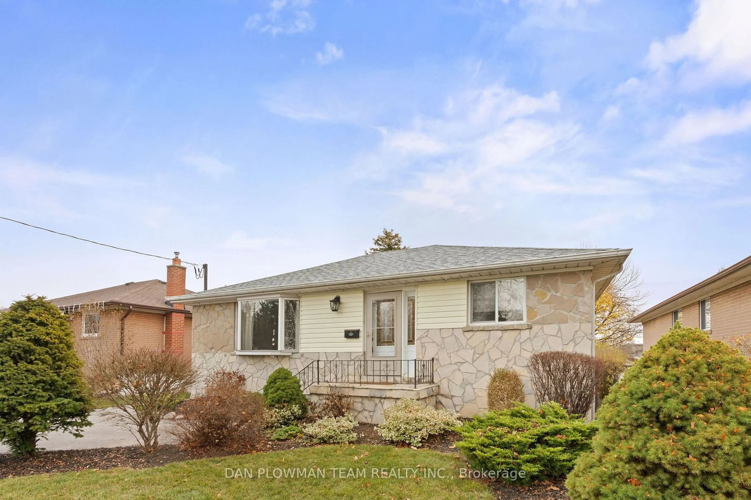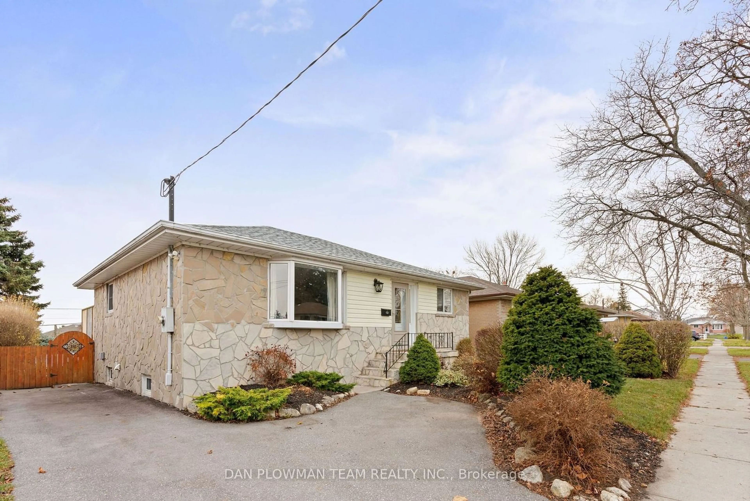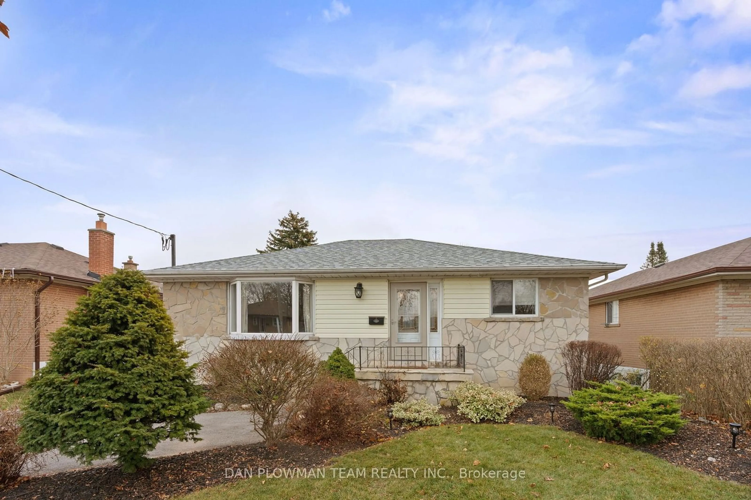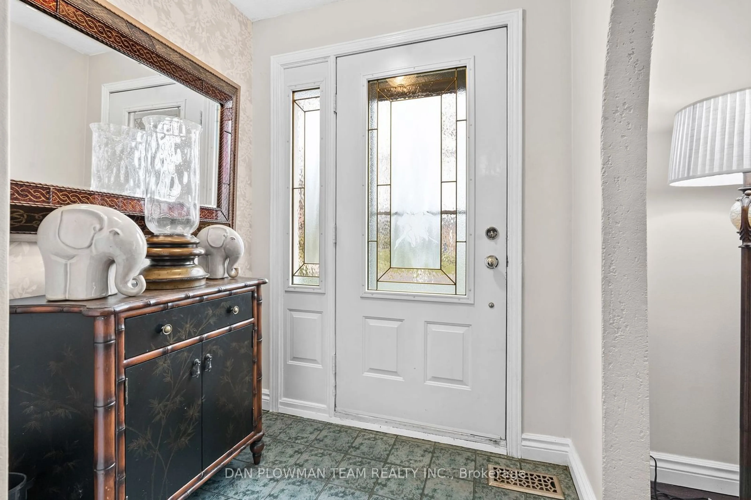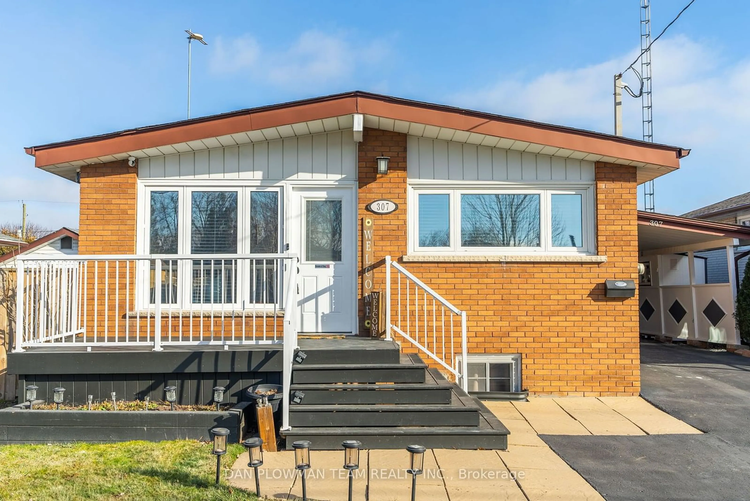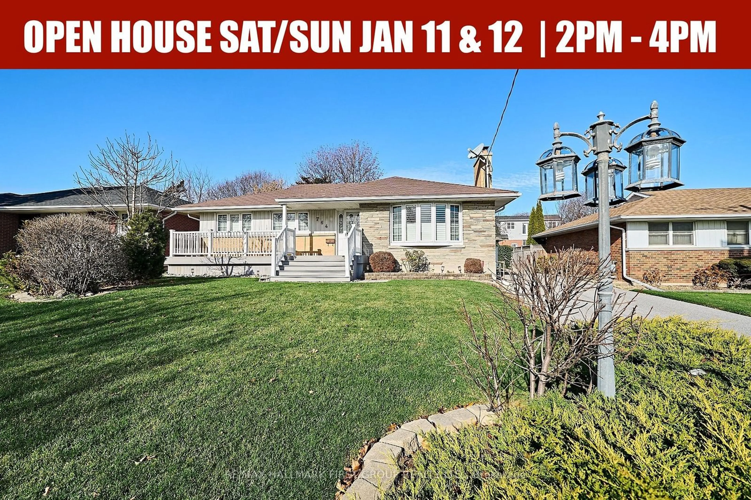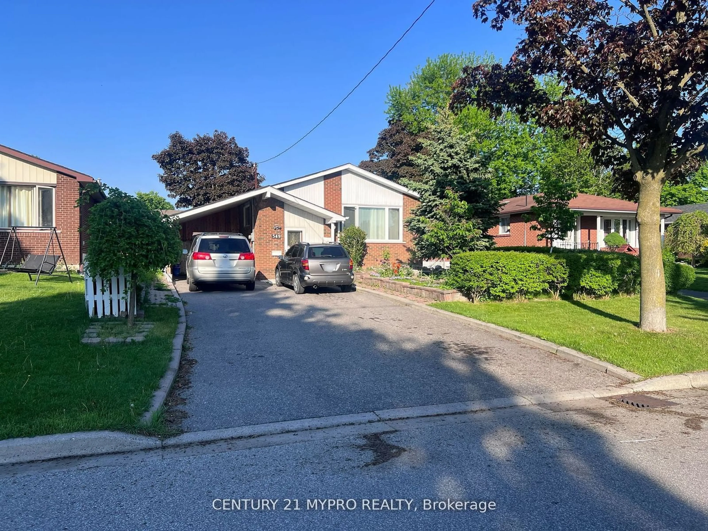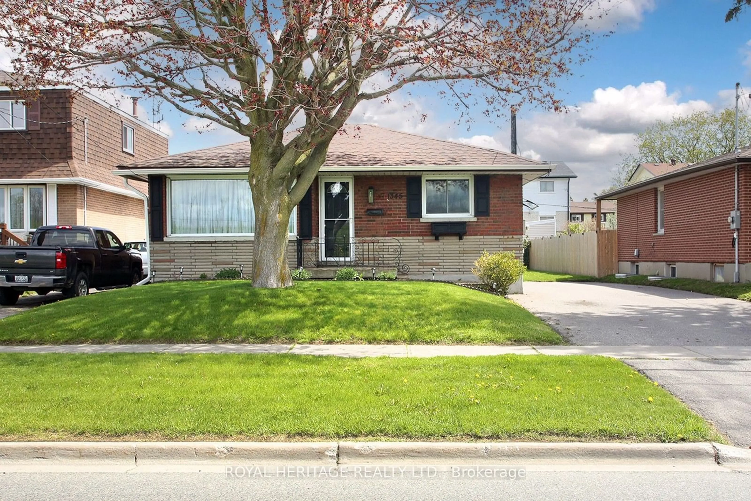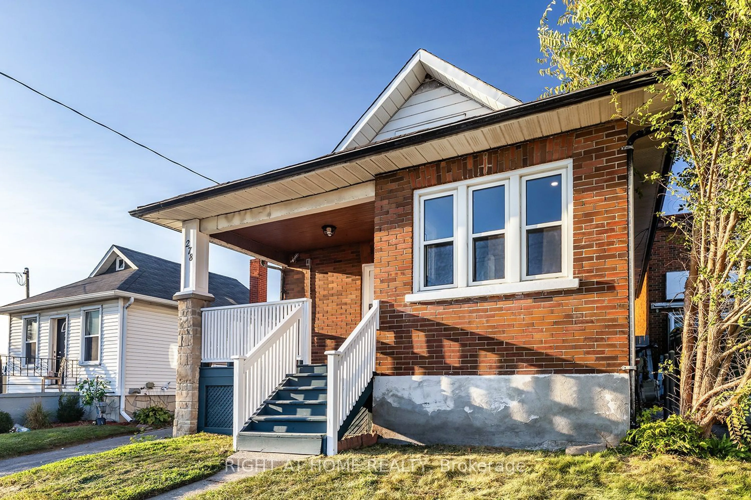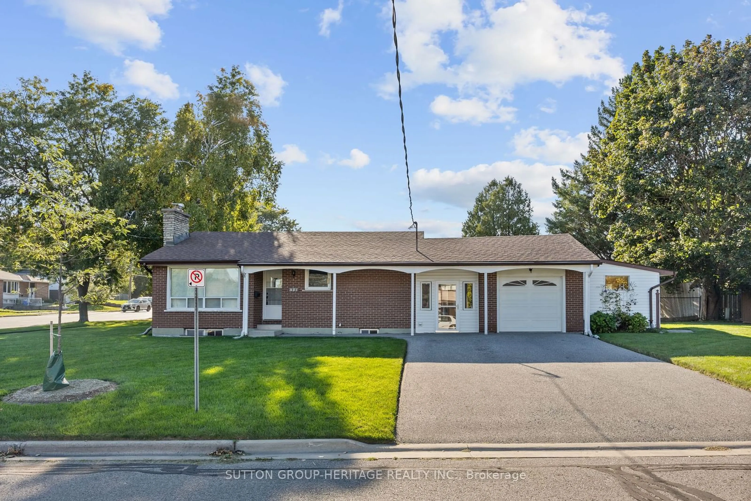1451 Bala Dr, Oshawa, Ontario L1J 3T6
Contact us about this property
Highlights
Estimated ValueThis is the price Wahi expects this property to sell for.
The calculation is powered by our Instant Home Value Estimate, which uses current market and property price trends to estimate your home’s value with a 90% accuracy rate.Not available
Price/Sqft-
Est. Mortgage$3,221/mo
Tax Amount (2024)$4,424/yr
Days On Market22 days
Description
Welcome to 1451 Bala Drive! Originally designed as a 3-bedroom, this bright and spacious bungalow has been converted into a 2-bedroom to create a luxurious primary suite -- easily restored to its original layout if needed. The spacious living room and kitchen both feature large bay windows that flood the space with natural light, enhancing the home's warm and inviting atmosphere.A separate entrance leading to the basement provides added convenience, making the finished space ideal for extended family and guests, or perfect for extra living space and a home office. The private backyard offers an oversized deck with ample space for entertaining. Situated near top-rated schools, shopping, and with quick access to Highway 401, this home blends comfort and convenience.
Property Details
Interior
Features
Bsmt Floor
3rd Br
3.66 x 4.33Laminate / Window
4th Br
3.30 x 3.08Broadloom / Window
Rec
3.98 x 6.03Broadloom / Window
Exterior
Features
Parking
Garage spaces -
Garage type -
Total parking spaces 3
Get up to 1% cashback when you buy your dream home with Wahi Cashback

A new way to buy a home that puts cash back in your pocket.
- Our in-house Realtors do more deals and bring that negotiating power into your corner
- We leverage technology to get you more insights, move faster and simplify the process
- Our digital business model means we pass the savings onto you, with up to 1% cashback on the purchase of your home
