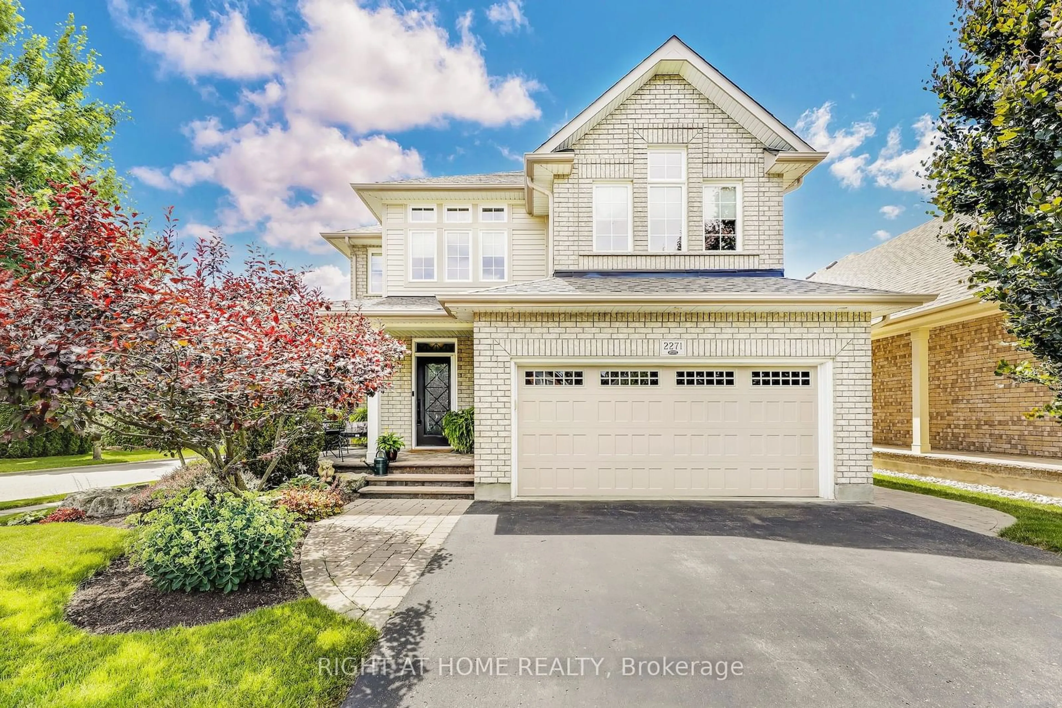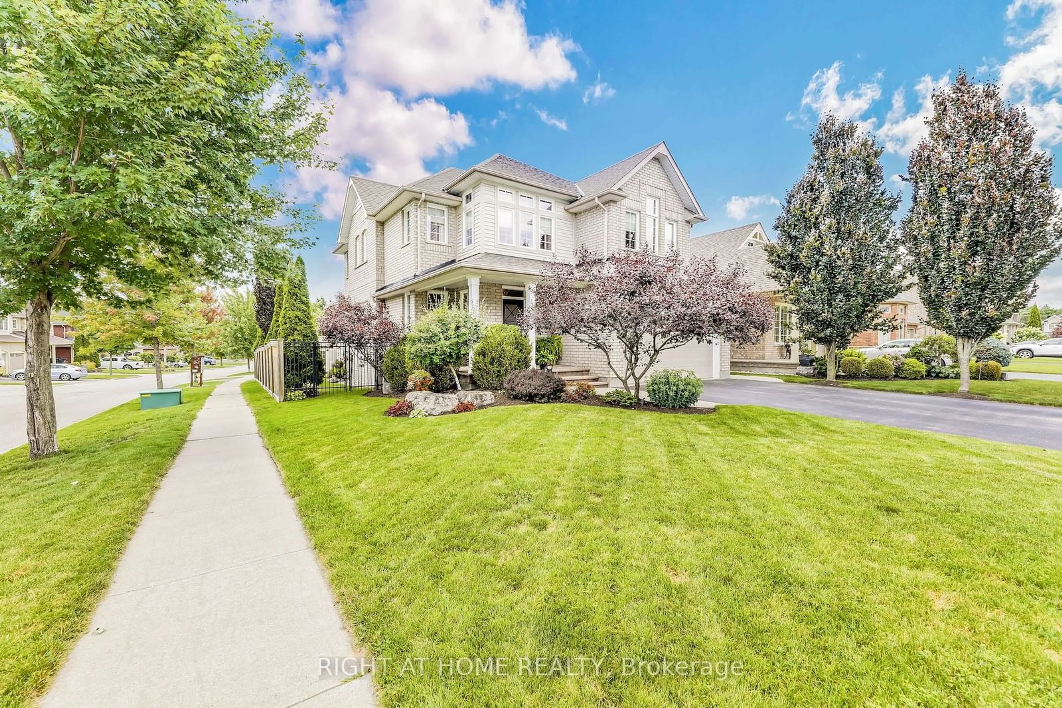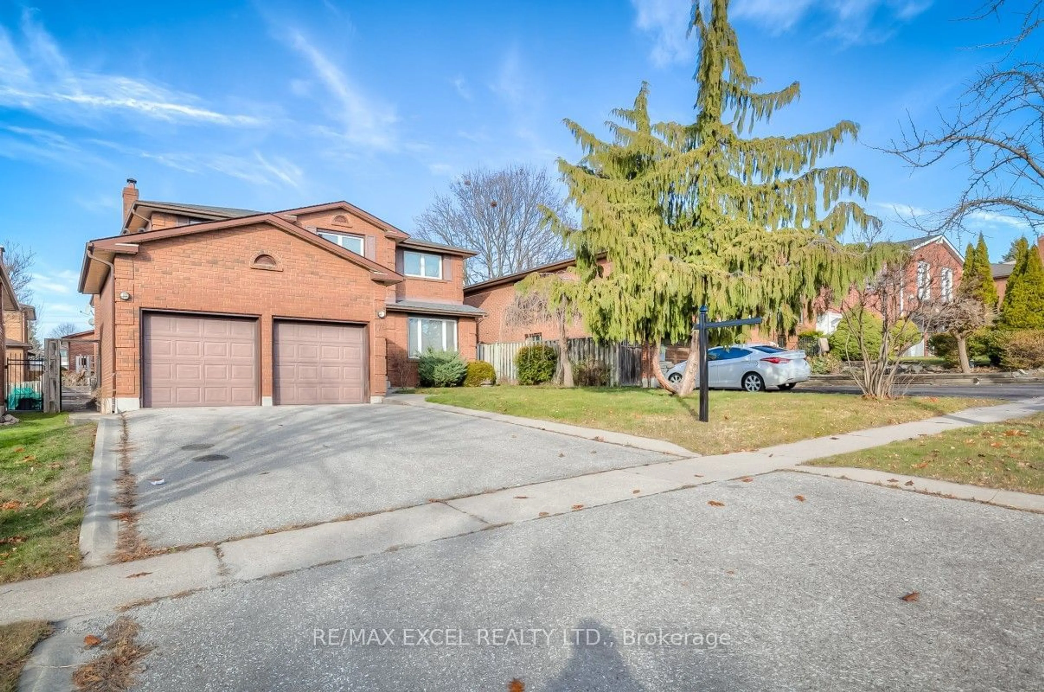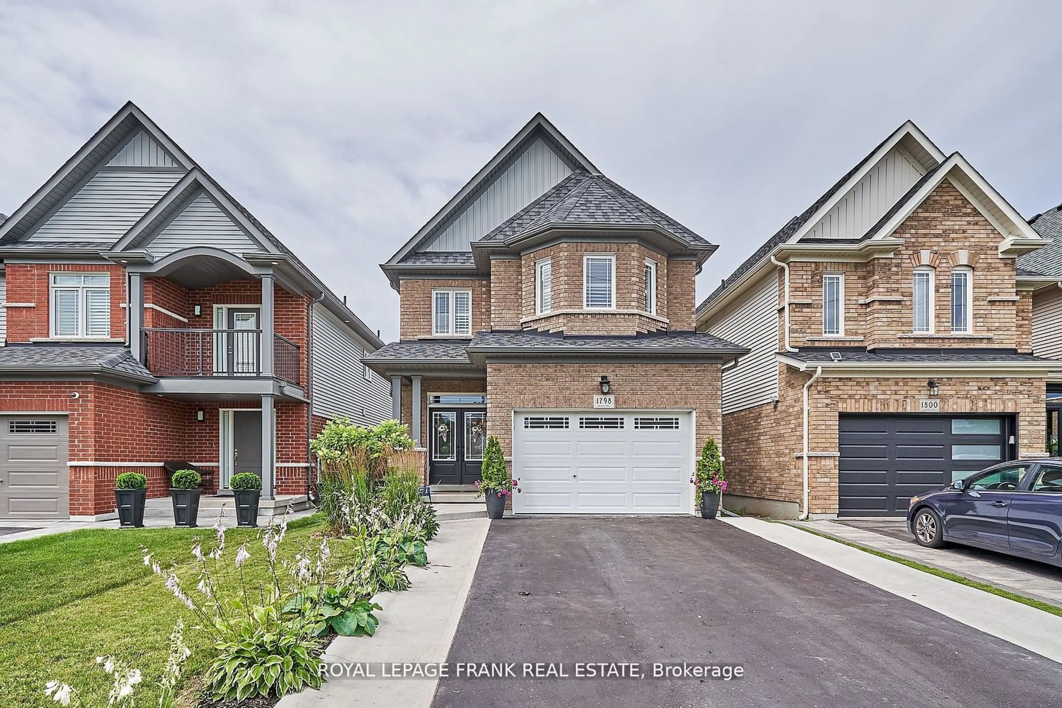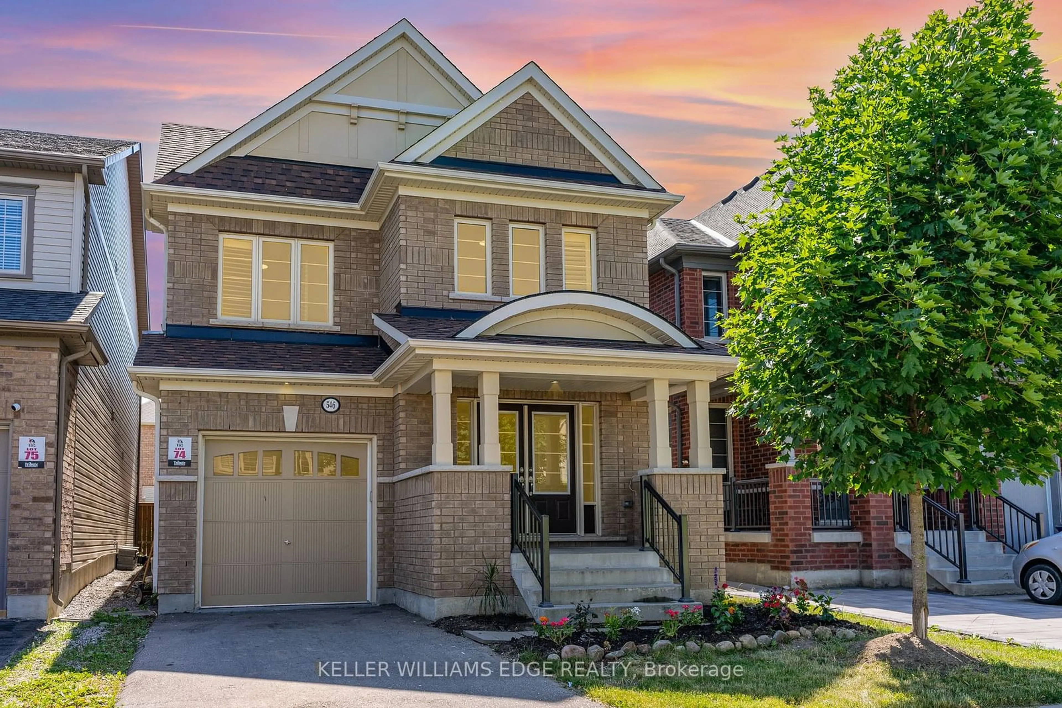2271 Pindar Cres, Oshawa, Ontario L1L 0C6
Contact us about this property
Highlights
Estimated ValueThis is the price Wahi expects this property to sell for.
The calculation is powered by our Instant Home Value Estimate, which uses current market and property price trends to estimate your home’s value with a 90% accuracy rate.$1,136,000*
Price/Sqft$530/sqft
Days On Market22 Hours
Est. Mortgage$5,059/mth
Tax Amount (2024)$7,116/yr
Description
This stunning four-bedroom home in desirable Kedron offers over 2,400 sq ft of luxury, featuring a former Jeffery model with upscale finishes throughout. The main floor boasts rich hardwood and slate flooring. Formal front rooms feature crown moulding and dimmable pot lights. Get cozy in the open-concept great room with a gas fireplace and spectacular palladium window. The custom kitchen has oversized counter dining with quartz countertops and an abundance of pot lights. Sunny solarium for casual dining with garden doors lead to a private, beautifully landscaped yard with expansive stone work, shade trees, and established perennials on this corner lot. Enjoy your morning sunrises on a wrap-around front porch. Direct access through main floor laundry/mud room leads to double-car garage. Upstairs, four spacious bedrooms with ample closets and large windows await, including a master suite with a four-piece ensuite, and second bedroom with fabulous windows and cathedral ceiling. The large basement has a separate entrance, gas fireplace and functional kitchen and is ideal for parents or in-laws.
Property Details
Interior
Features
Main Floor
Living
3.15 x 3.78Crown Moulding / Hardwood Floor / Pot Lights
Dining
3.28 x 3.96Crown Moulding / Hardwood Floor / Pot Lights
Family
5.26 x 3.84Gas Fireplace / Hardwood Floor / Cathedral Ceiling
Kitchen
3.30 x 4.98Quartz Counter / Slate Flooring / Modern Kitchen
Exterior
Features
Parking
Garage spaces 2
Garage type Attached
Other parking spaces 2
Total parking spaces 4
Property History
 40
40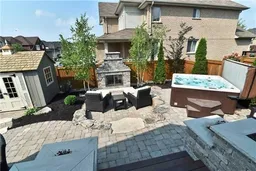 20
20Get up to 1% cashback when you buy your dream home with Wahi Cashback

A new way to buy a home that puts cash back in your pocket.
- Our in-house Realtors do more deals and bring that negotiating power into your corner
- We leverage technology to get you more insights, move faster and simplify the process
- Our digital business model means we pass the savings onto you, with up to 1% cashback on the purchase of your home
