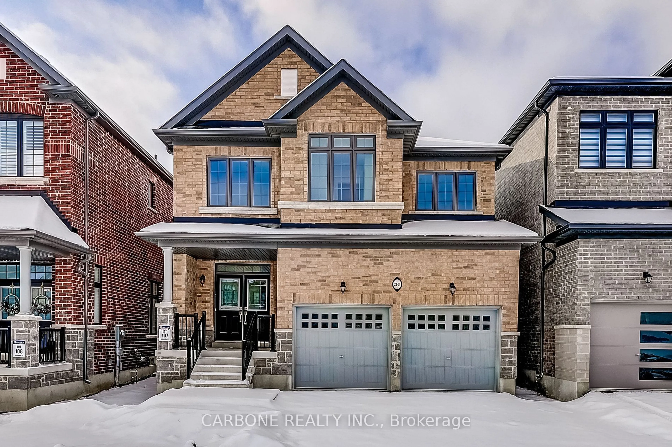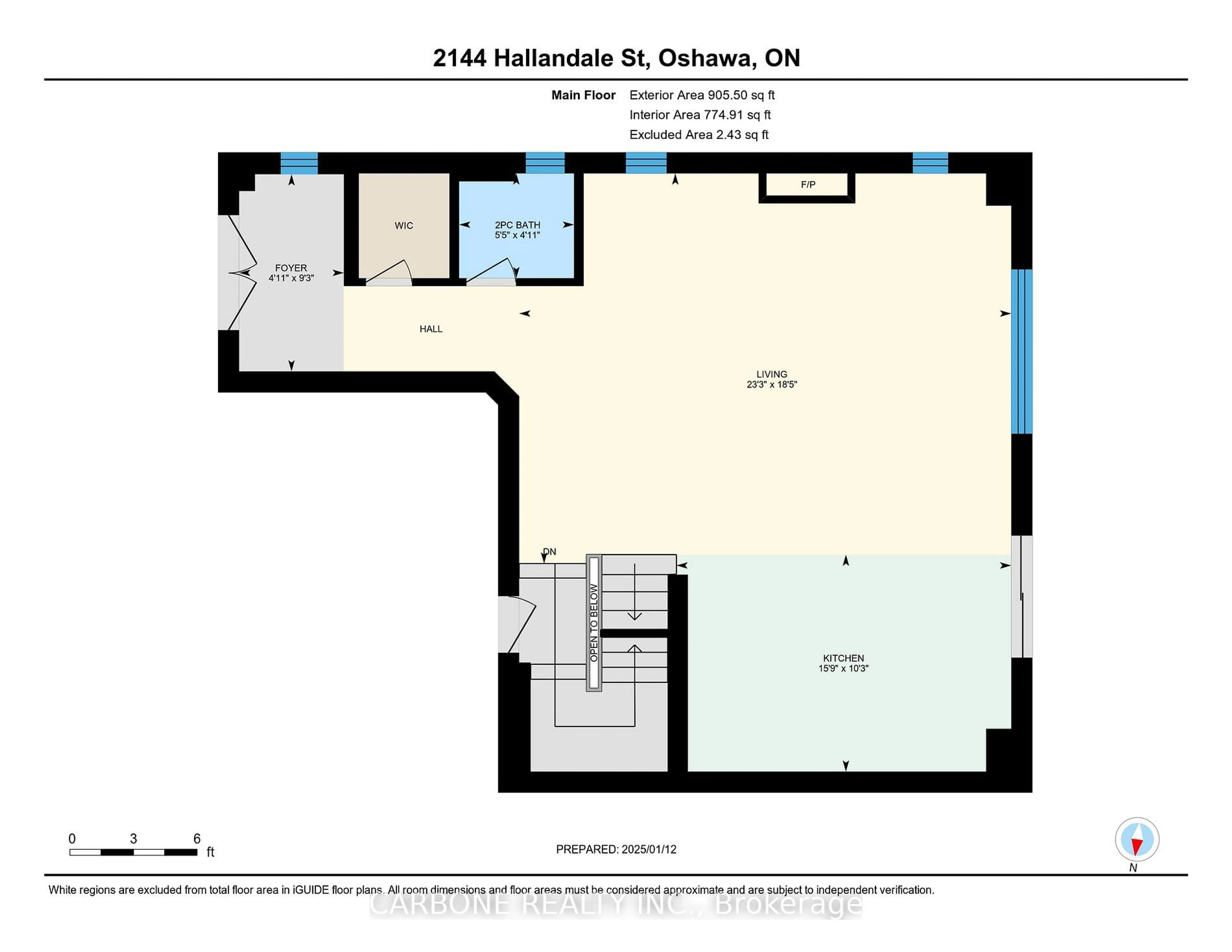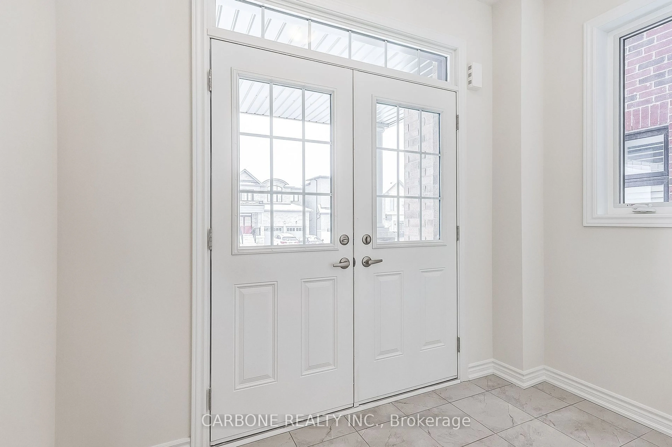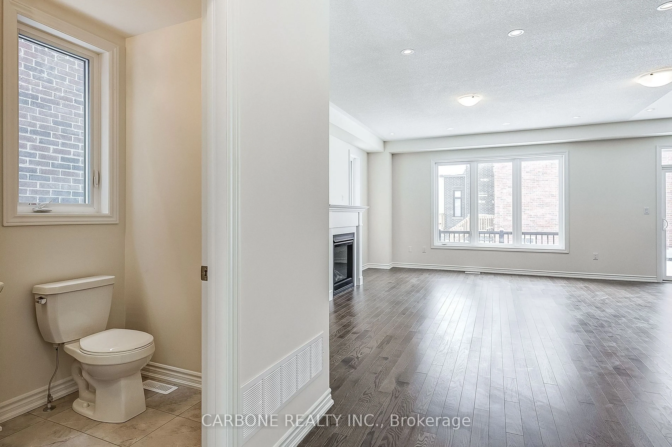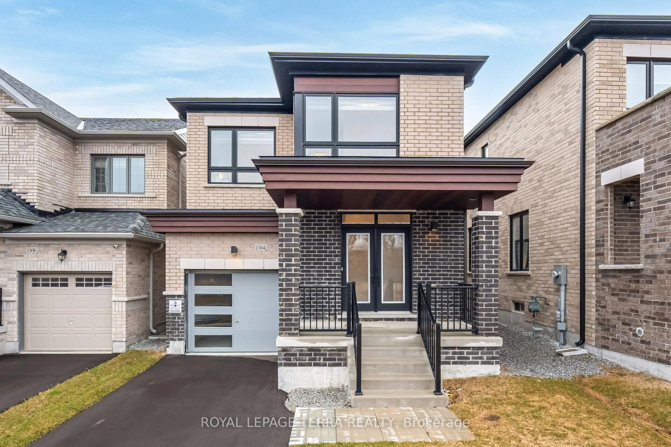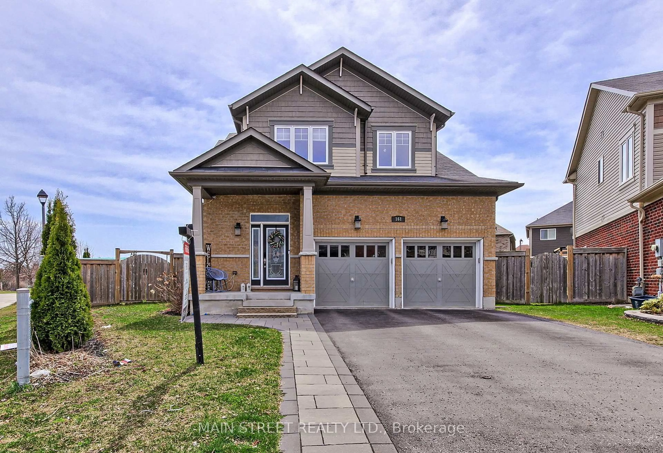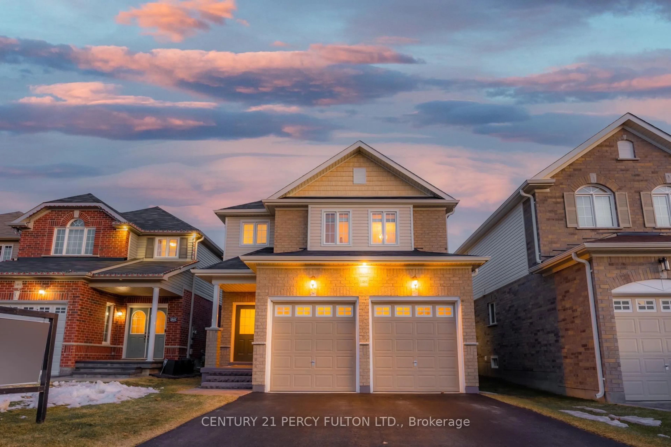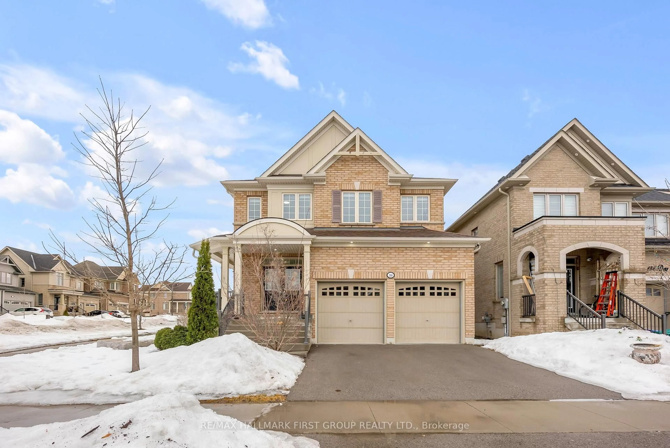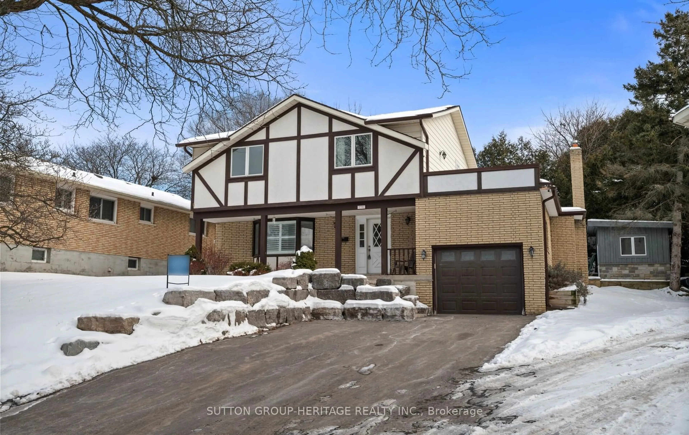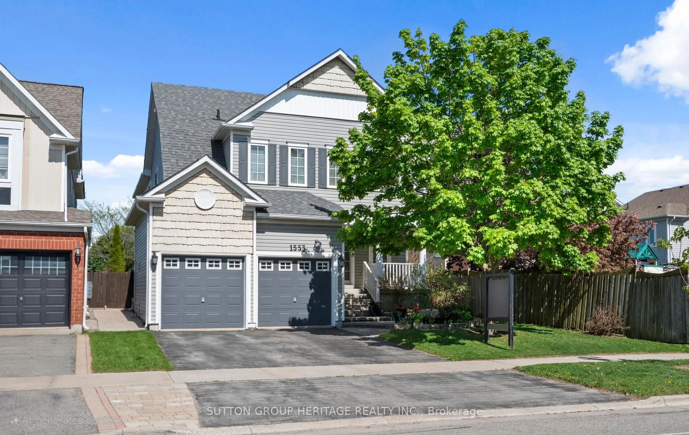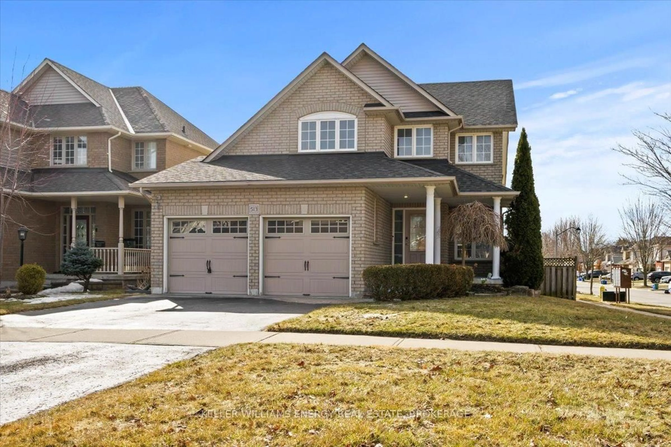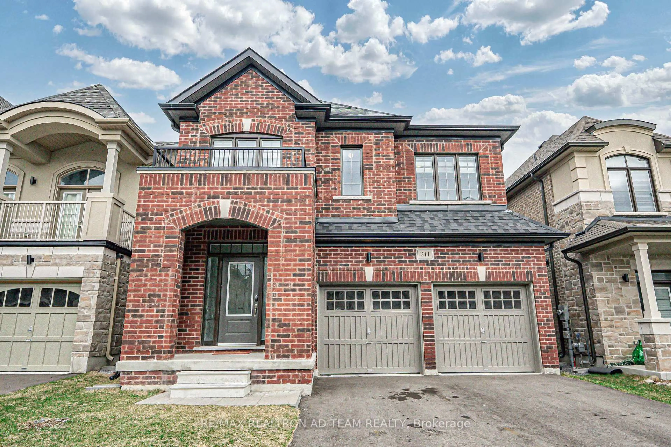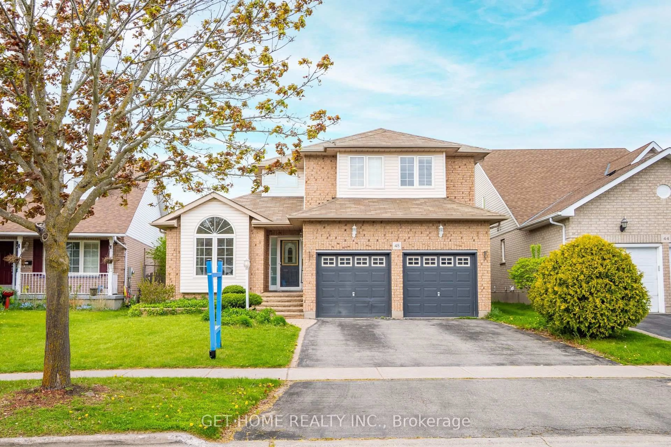2144 Hallandale St, Oshawa, Ontario L1L 0V1
Contact us about this property
Highlights
Estimated ValueThis is the price Wahi expects this property to sell for.
The calculation is powered by our Instant Home Value Estimate, which uses current market and property price trends to estimate your home’s value with a 90% accuracy rate.Not available
Price/Sqft$532/sqft
Est. Mortgage$6,227/mo
Tax Amount (2025)-
Days On Market114 days
Total Days On MarketWahi shows you the total number of days a property has been on market, including days it's been off market then re-listed, as long as it's within 30 days of being off market.161 days
Description
Welcome To 2144 Hallandale St In Oshawa ! Built by Medallion Developments, This Brand New Spacious Never Lived In Detached Home Features A Bright Open Concept Layout with Hardwood Throughout The Main Floor. Over 2500 Sq Ft, Upgraded Kitchen With All Brand New Stainless Steel Appliances ! This Home Features 4 Beds , 4 Baths And The Laundry Room Conveniently Located On The 2nd Floor. The Master Bedroom Boast A 5pc Ensuite With Walk In Closet, And A Jack And Jill Style Layout For The 2nd And 3rd Bedroom. Your Partially Finished Basement Features A Walk Out Basement For Family/Friends And/Or Potential Additional Income. The Exterior Features A Generous Sized Double Car Garage And A Interlock Driveway That Can Park 4 Vehicles. Close To All Amenities ! Mins to 407, Schools, Groceries, Malls, Restaurants, Places of Worship, And Much More ! Don't Miss Out Your Opportunity To Live In This Up And Coming Development !
Property Details
Interior
Features
Main Floor
Powder Rm
1.65 x 1.51Tile Floor / 2 Pc Bath
Living
5.61 x 7.07hardwood floor / Fireplace / Open Concept
Kitchen
3.12 x 4.81hardwood floor / Breakfast Bar / Stainless Steel Appl
Foyer
1.51 x 2.83Tile Floor / Closet
Exterior
Features
Parking
Garage spaces 2
Garage type Built-In
Other parking spaces 4
Total parking spaces 6
Property History
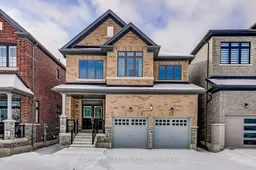 30
30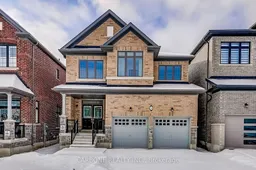
Get up to 1% cashback when you buy your dream home with Wahi Cashback

A new way to buy a home that puts cash back in your pocket.
- Our in-house Realtors do more deals and bring that negotiating power into your corner
- We leverage technology to get you more insights, move faster and simplify the process
- Our digital business model means we pass the savings onto you, with up to 1% cashback on the purchase of your home
