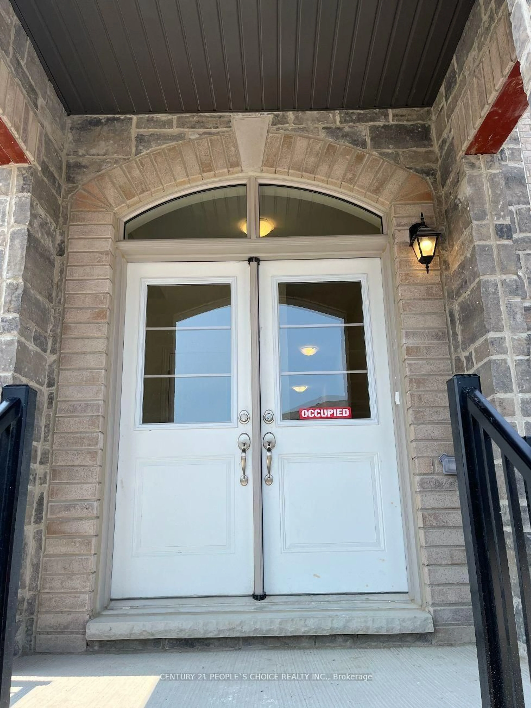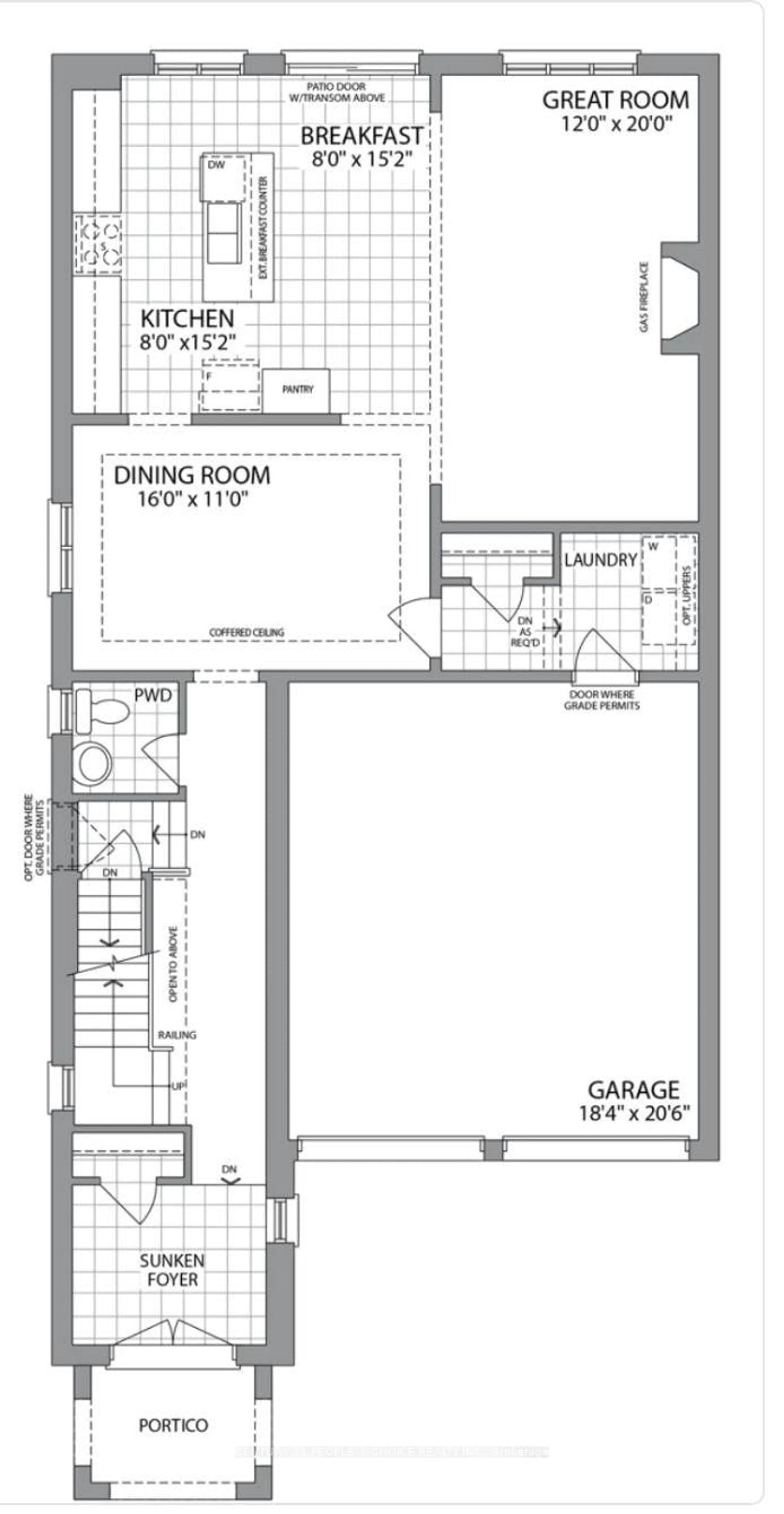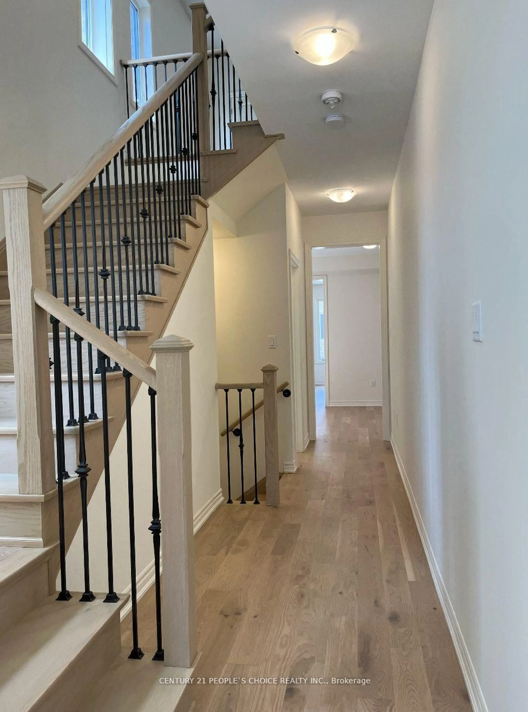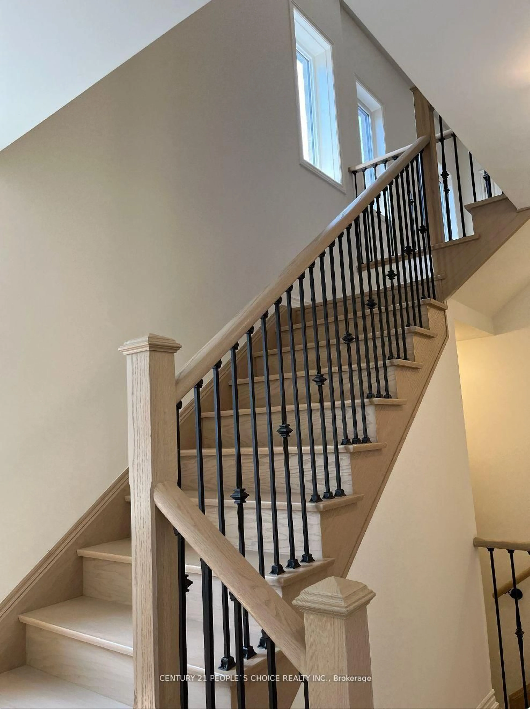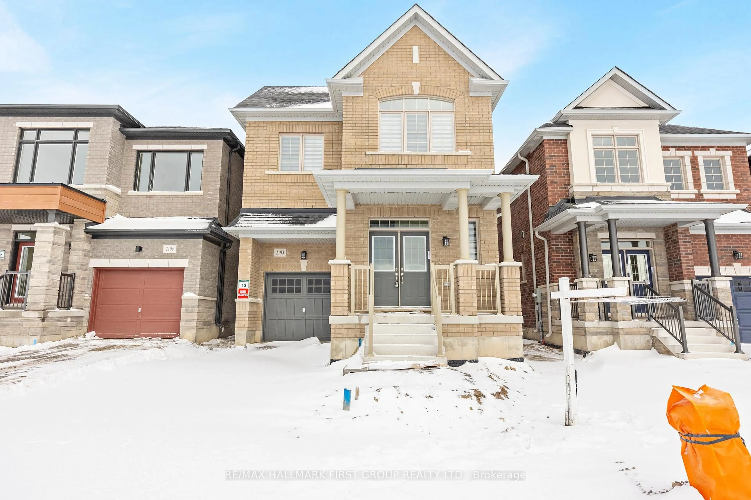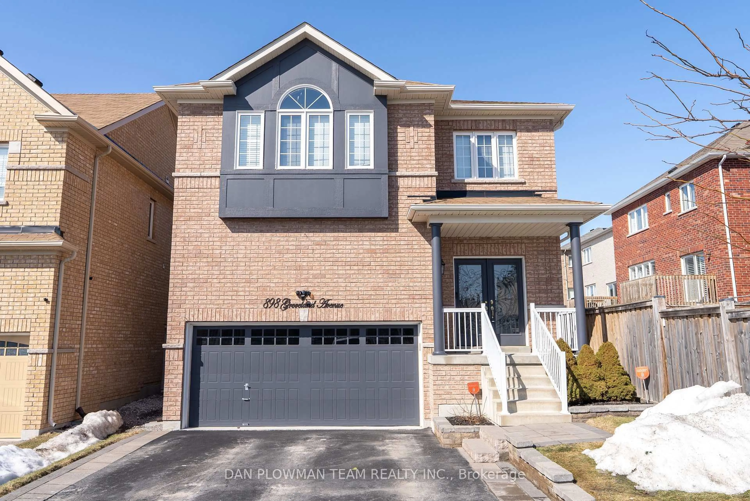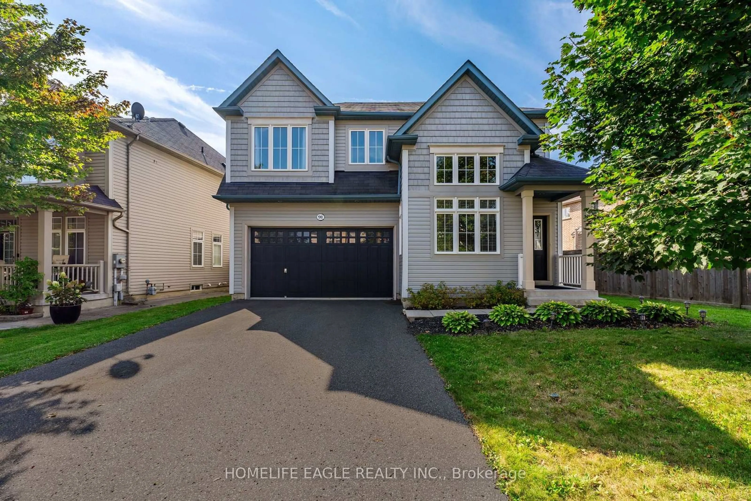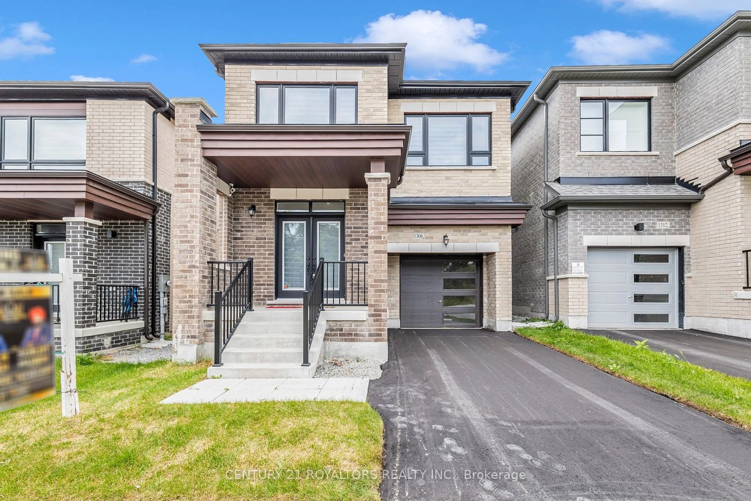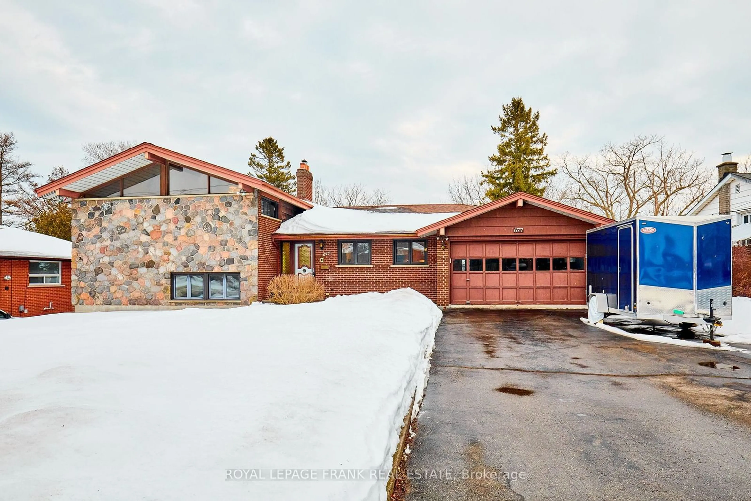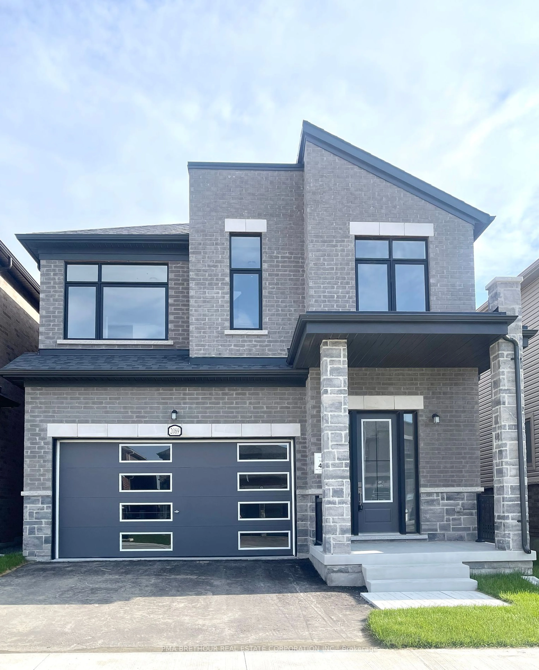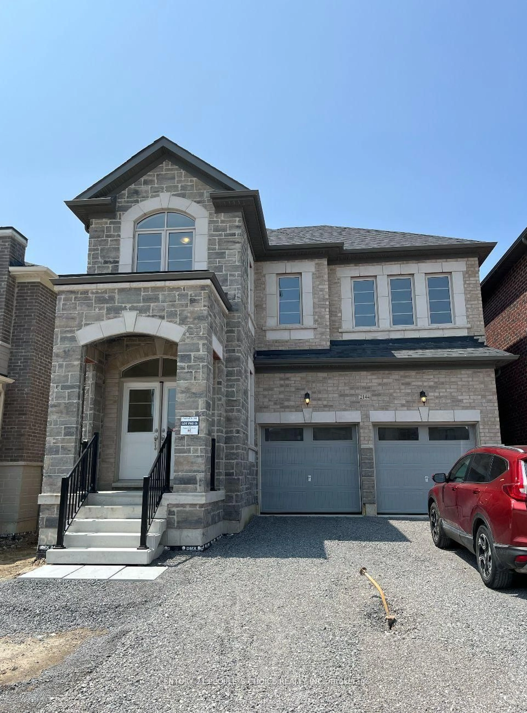
2144 Coppermine St, Oshawa, Ontario L1L 0T1
Contact us about this property
Highlights
Estimated ValueThis is the price Wahi expects this property to sell for.
The calculation is powered by our Instant Home Value Estimate, which uses current market and property price trends to estimate your home’s value with a 90% accuracy rate.Not available
Price/Sqft$476/sqft
Est. Mortgage$5,579/mo
Tax Amount (2024)$8,104/yr
Days On Market4 days
Description
Two year old beautiful, 5 Bdrms layout Detached home (5the bedroom converted to family room) for sale. Huge lot, Double door Entrance, 9 Feet Ceiling on main and second Floor, Main floor has upgraded hardwood Floors and ceramic Tiles, electric fireplace, Open Concept Modern kitchen with extended Kitchen Cabinets, Extra Pantry, Centre Island, Breakfast Bar, Granite countertop, Stainless Steel appliances, Huge Great room with Fireplace and lots of windows, Convenient Main floor Laundry with Big Closet, Oak Staircase, Master Bedroom has His and Her( W/I closet) Ensuite has freestanding Tub, Seamless Glass Shower, 3 other spacious Bedrooms with big closets and lots of Sunlight. Entrance from Garage to Home, The Centre Of Oshawa On Taunton. Mins To Cineplex, Restaurants, Costco, Ontario Tech University, Big Shopping Malls & Highway 407 & 401.
Property Details
Interior
Features
Main Floor
Dining
4.87 x 3.35Hardwood Floor
Great Rm
6.09 x 3.65Hardwood Floor
Kitchen
4.63 x 2.43Hardwood Floor
Breakfast
4.63 x 2.43Hardwood Floor
Exterior
Features
Parking
Garage spaces 2
Garage type Attached
Other parking spaces 2
Total parking spaces 4
Property History
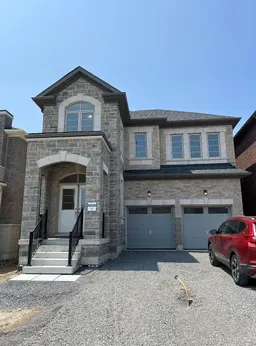 12
12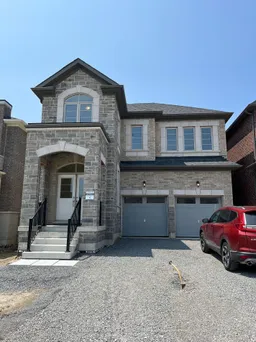
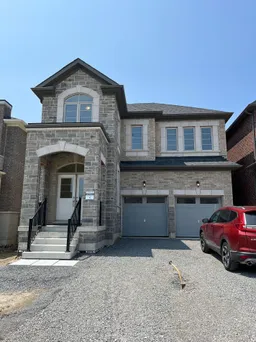
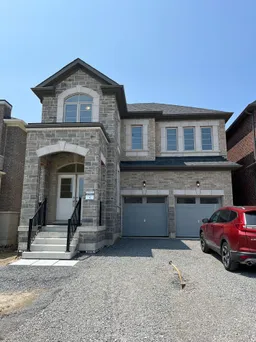
Get up to 1% cashback when you buy your dream home with Wahi Cashback

A new way to buy a home that puts cash back in your pocket.
- Our in-house Realtors do more deals and bring that negotiating power into your corner
- We leverage technology to get you more insights, move faster and simplify the process
- Our digital business model means we pass the savings onto you, with up to 1% cashback on the purchase of your home
