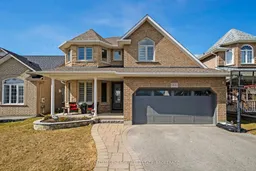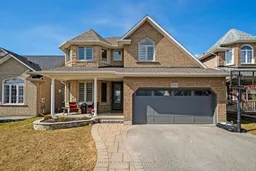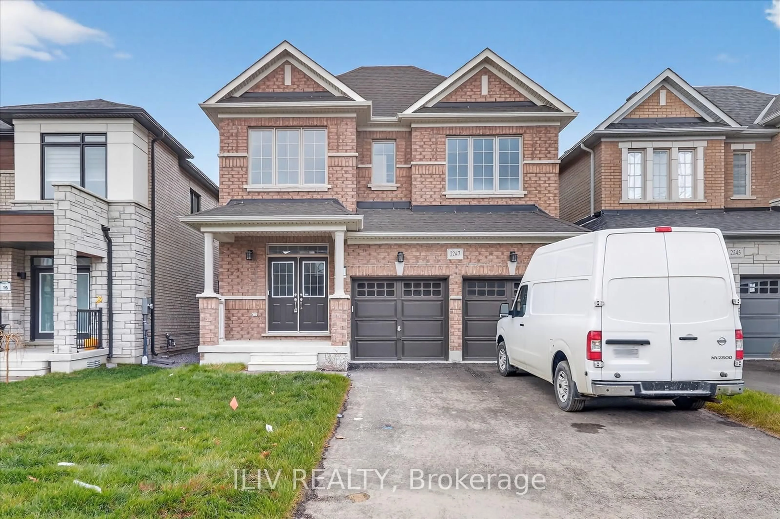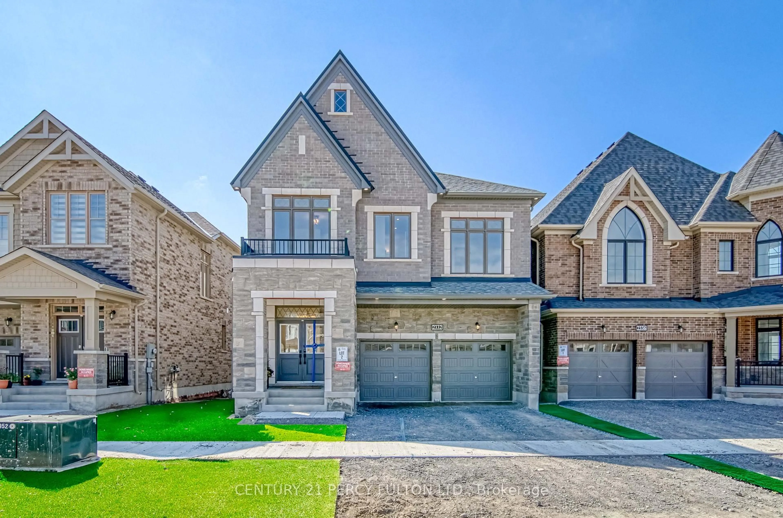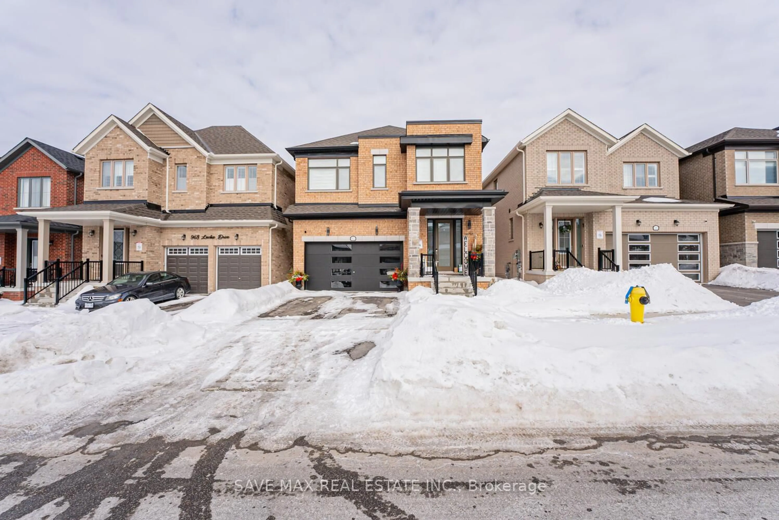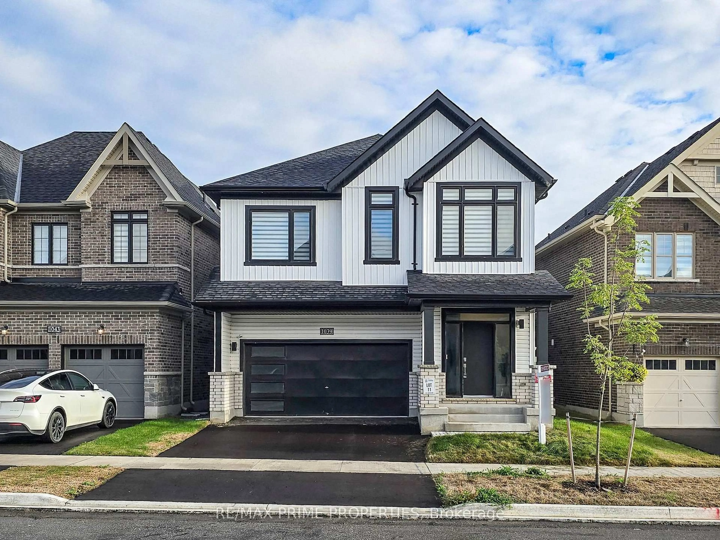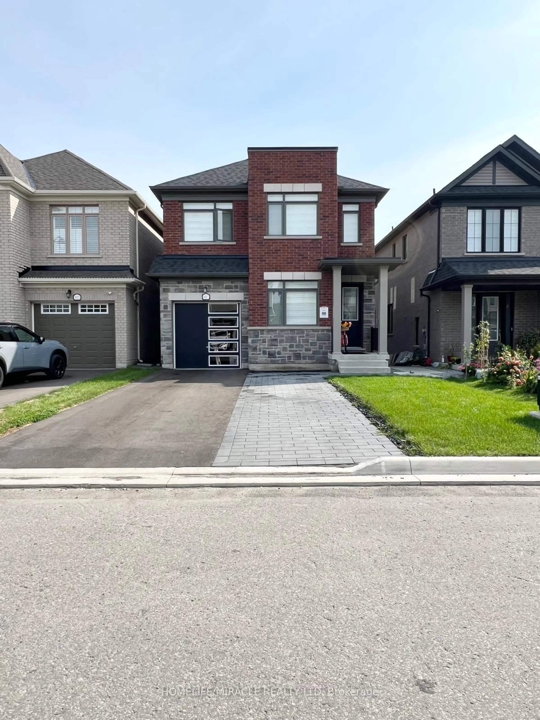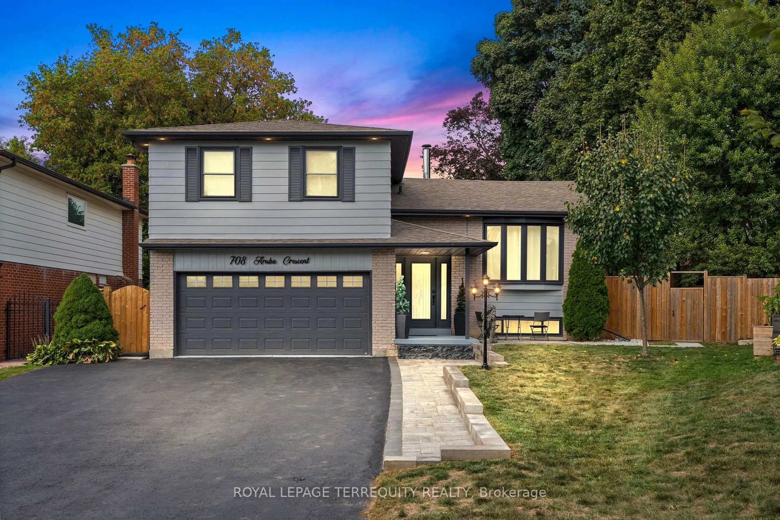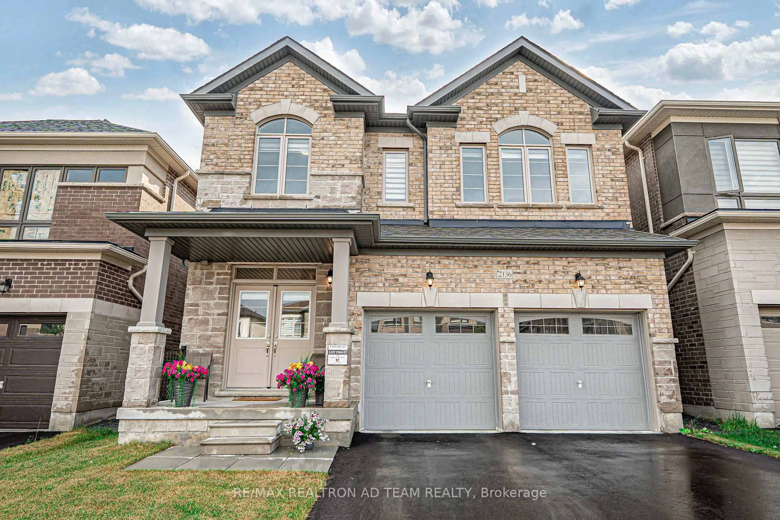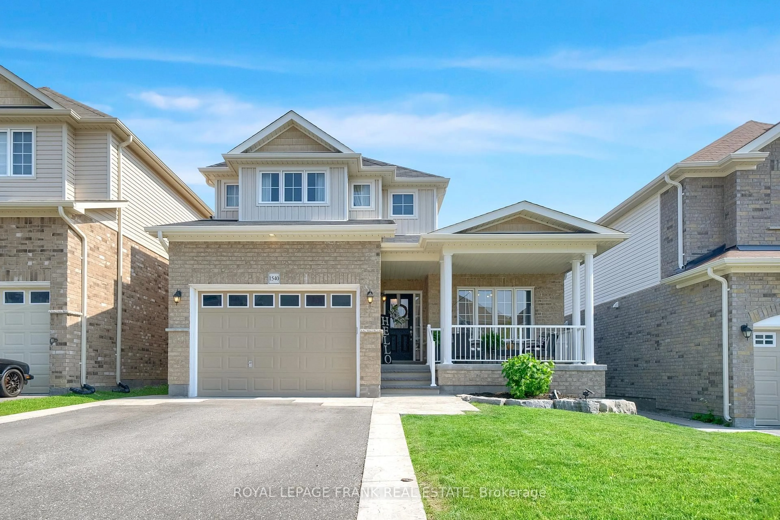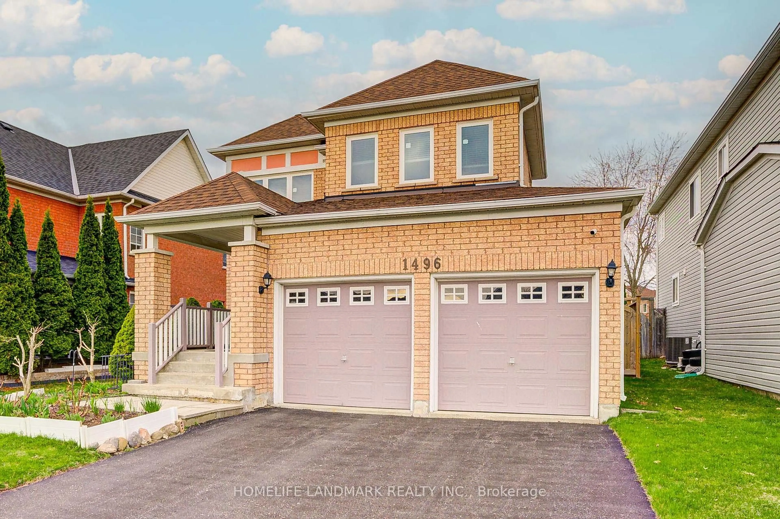In the heart of Oshawa, this home is nestled in the prestigious Kedron Neighbourhood backing onto a park! This sought-after area known for its stunning homes and true sense of pride in ownership. This stunning 2-storey home offers the perfect blend of in-town convenience and charm! Boasting over 2,400 sq. ft. plus a finished basement, this is an opportunity you don't want to miss! This 4+1 bedroom, 4-bathroom home features hardwood floors throughout and an abundance of natural light. The main floor includes bright and spacious living and dining areas, perfect for entertaining. The kitchen is a chefs delight, equipped with stainless steel appliances, ample storage, quartz countertops, and an adorable speak easy pantry! A bright breakfast area offers a walkout to the deck, ideal for morning coffee or evening relaxation. Unwind in the cozy family room by the fireplace, conveniently located off the eat-in kitchen.The spacious primary suite boasts large windows, allowing plenty of sunlight, a walk-in closet, and a luxurious 5-piece ensuite. A bonus space right off the primary bedroom serves as your very own home office! The second level also offers three large bedrooms and another 5-piece bath, ensuring plenty of space for the entire family.The fully finished lower level provides a large recreation room, work out area, an additional room that can serve as an office or bedroom, and a 3-piece bath.The backyard is an entertainers dream, featuring a hot tub and plenty of space for summer BBQs, family gatherings, and outdoor fun woth. no neighbours behind. Don't miss out on this incredible opportunity!
Inclusions: All Appliances, Window Coverings, Light Fixtures, Hot tub
