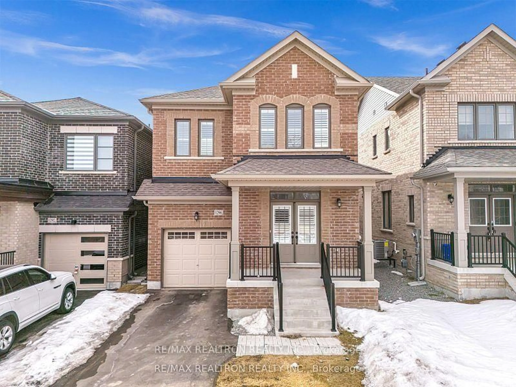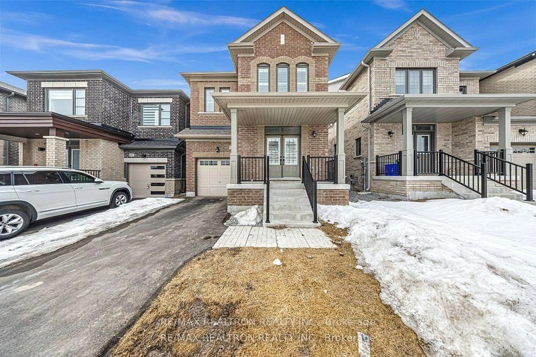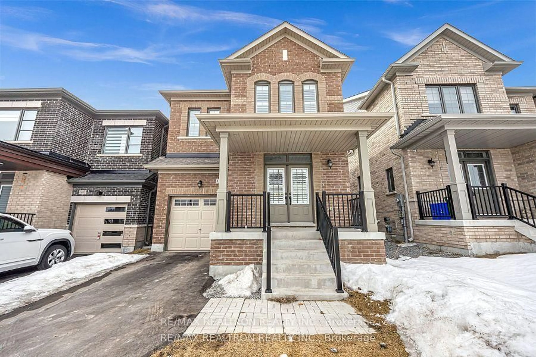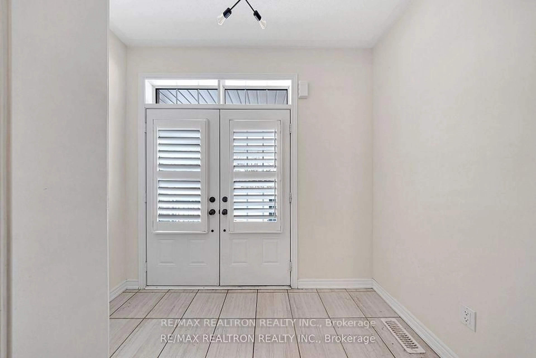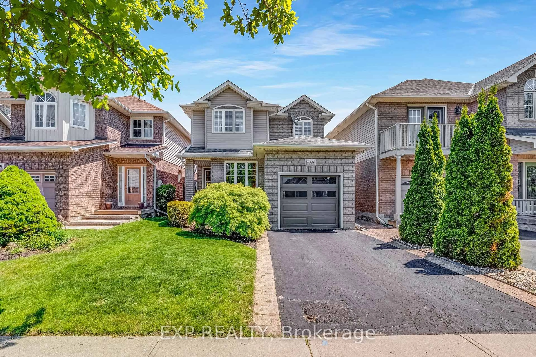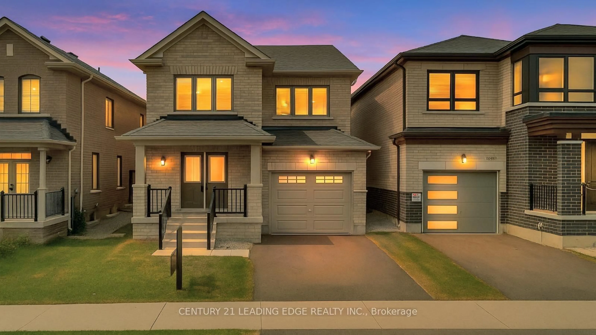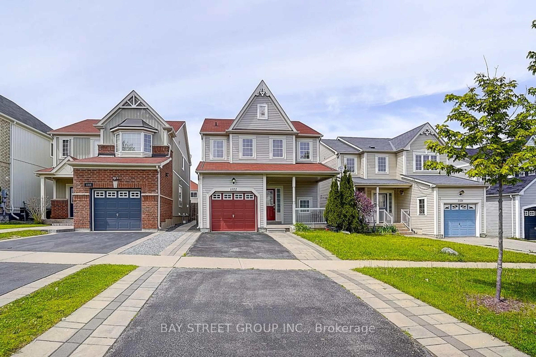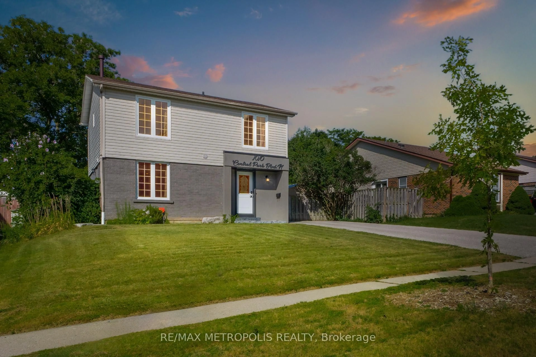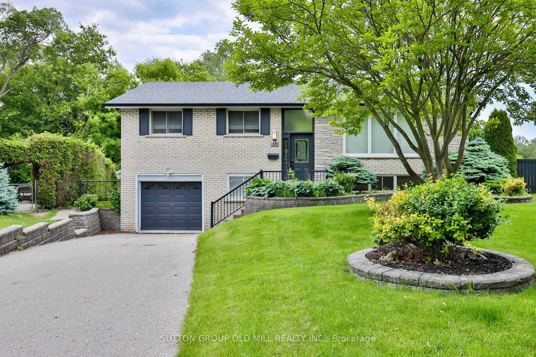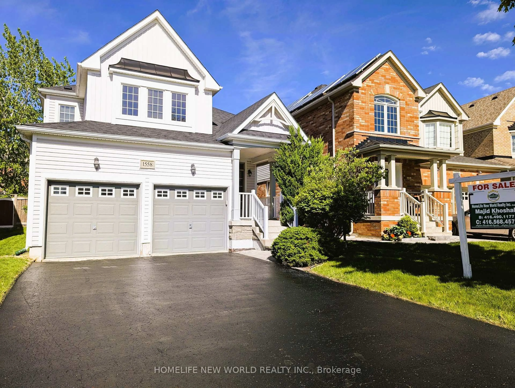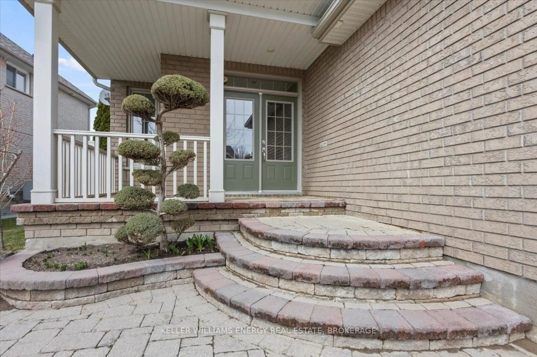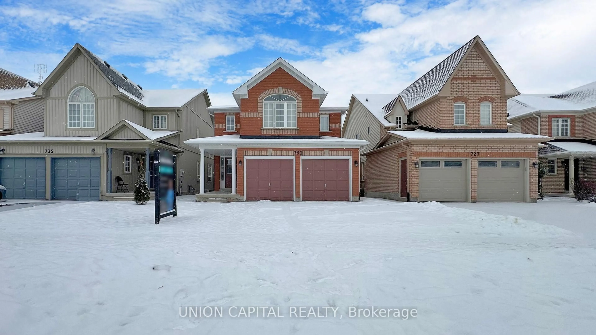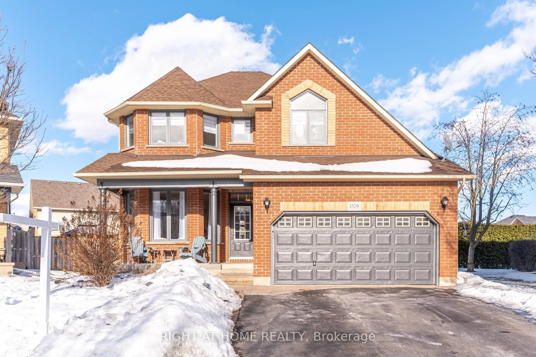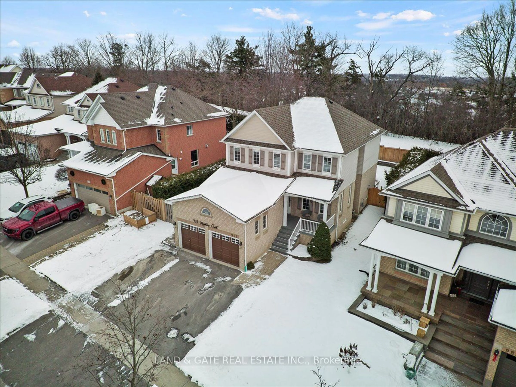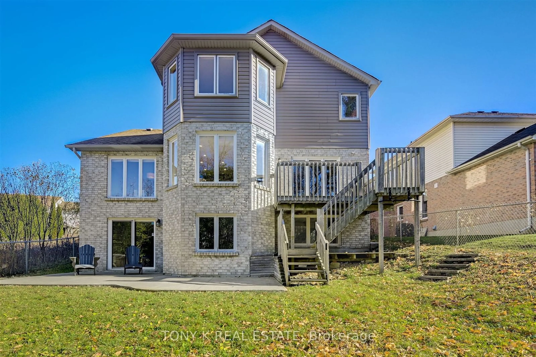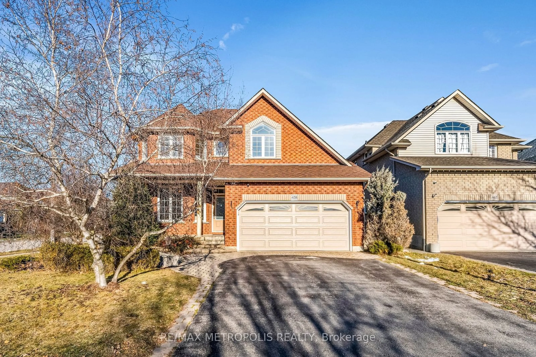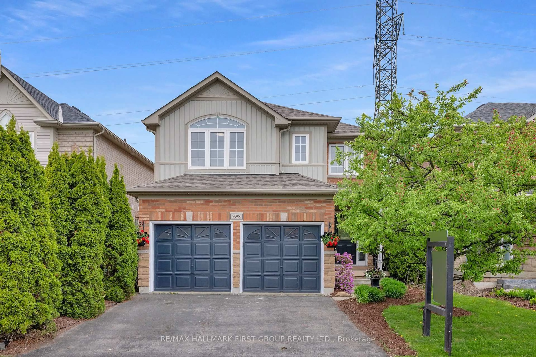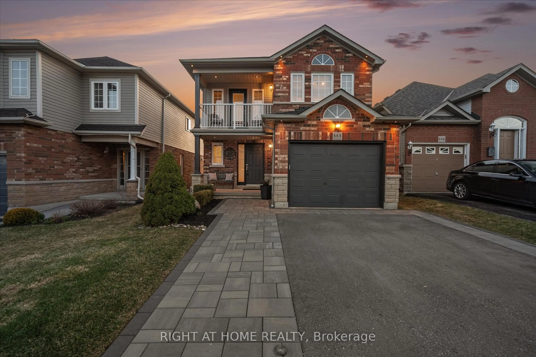1296 Klondike Dr, Oshawa, Ontario L1H 8L7
Contact us about this property
Highlights
Estimated ValueThis is the price Wahi expects this property to sell for.
The calculation is powered by our Instant Home Value Estimate, which uses current market and property price trends to estimate your home’s value with a 90% accuracy rate.Not available
Price/Sqft$448/sqft
Est. Mortgage$4,273/mo
Tax Amount (2024)$6,844/yr
Days On Market73 days
Total Days On MarketWahi shows you the total number of days a property has been on market, including days it's been off market then re-listed, as long as it's within 30 days of being off market.97 days
Description
Exceptional 4-Bedroom Home - A Must-See! upgraded and gorgeous home. Detail of this home has been thoughtfully designed to create the perfect living space. The primary bedroom featuring a tray ceiling, an expansive walk-in closet, and a beautiful 5-piece ensuite washroom. Throughout find California shutters and beautiful modern lighting. The kitchen is a chef's dream, featuring a modern sink, faucet, stainless steel appliances, and upgraded quartz countertops and backsplash that provide a sleek and durable workspace for cooking and entertaining. The modern lighting throughout the house ensures style. 3 additional modern bathroom, 2 of them with over-mount sinks, quartz countertops, and modern waterfall faucets, giving them a luxurious and spa-like feel. Beautiful living area is spacious and perfect for both entertaining guests and relaxing with family. The lovely family room, complete with an electric fireplace, adds a cozy touch, perfect for winding down after a busy day. The spacious dining area, highlighted by a modern chandelier, creates the perfect setting for intimate family meals and larger gatherings. Basement has a separate entrance, offering even more potential for rental income, an in-law suite, or additional living space. Located right next door to an amazing school, a short walk to a park, this home offers the perfect combination of convenience and tranquility. The property is also close to many amenities, making daily errands easy and accessible. The home is located in an incredible neighbourhood, known for its friendly community and exceptional surroundings-a place where you'll truly want to call it your home. Buyer and buyer agent to verify the tax, measurements and the retrofit status of the basement.
Property Details
Interior
Features
2nd Floor
2nd Br
2.7 x 3.23Large Window / Closet / California Shutters
3rd Br
3.81 x 3.0Large Window / Closet / California Shutters
4th Br
2.7 x 3.23Large Window / Closet / California Shutters
Laundry
2.71 x 1.82Tile Floor
Exterior
Features
Parking
Garage spaces 1
Garage type Attached
Other parking spaces 2
Total parking spaces 3
Property History
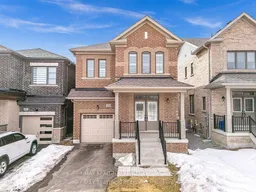 37
37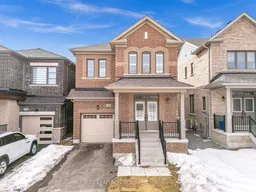
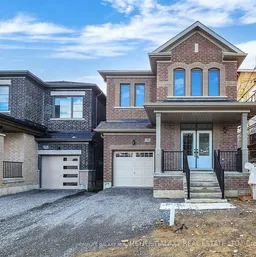
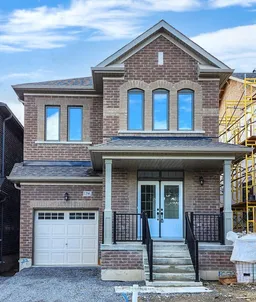
Get up to 1% cashback when you buy your dream home with Wahi Cashback

A new way to buy a home that puts cash back in your pocket.
- Our in-house Realtors do more deals and bring that negotiating power into your corner
- We leverage technology to get you more insights, move faster and simplify the process
- Our digital business model means we pass the savings onto you, with up to 1% cashback on the purchase of your home
