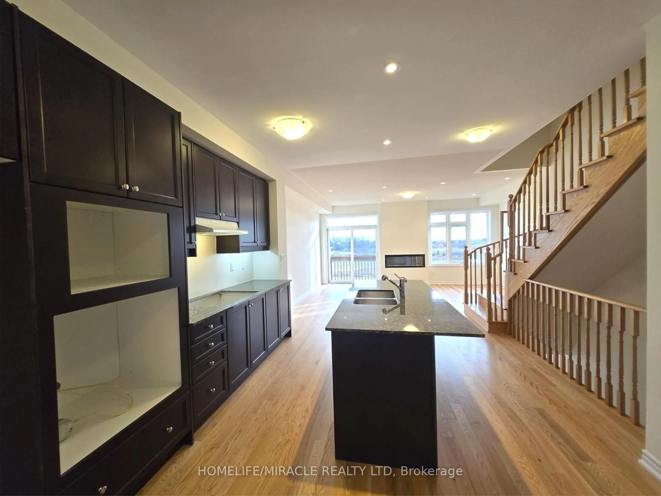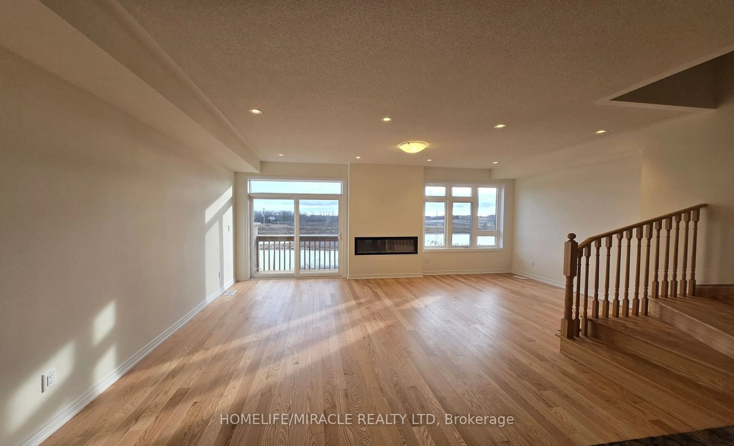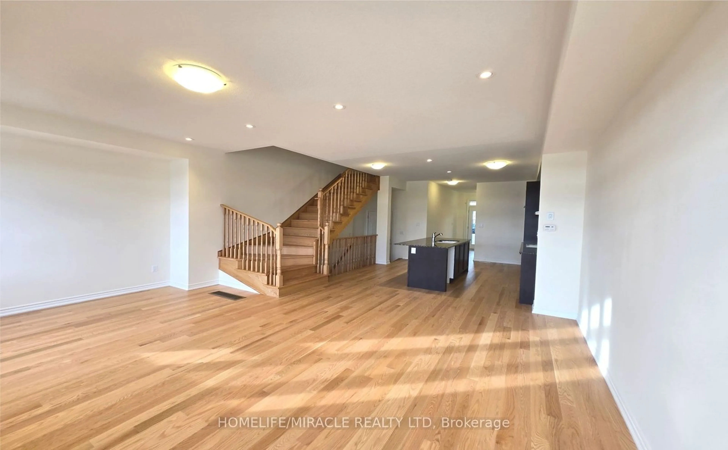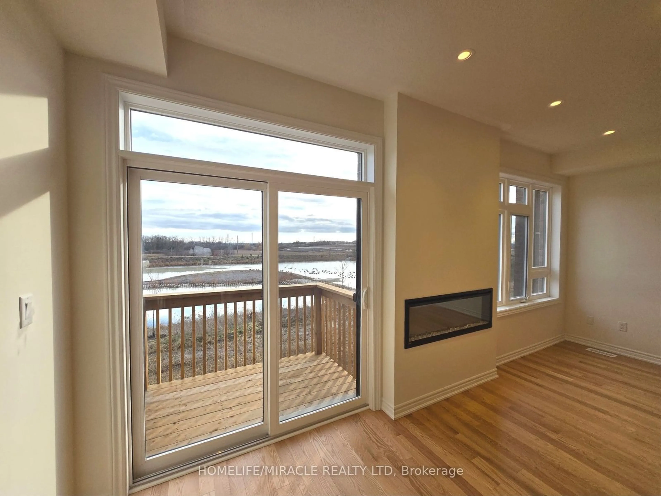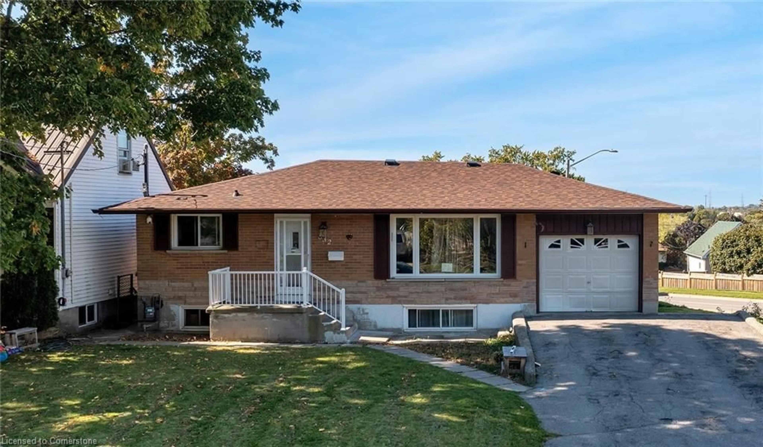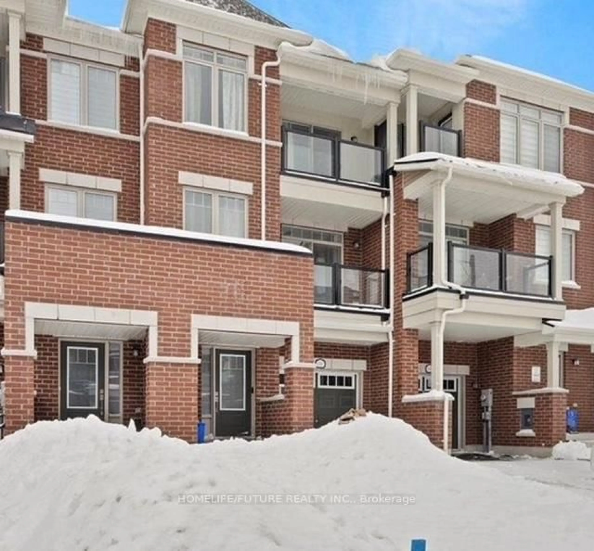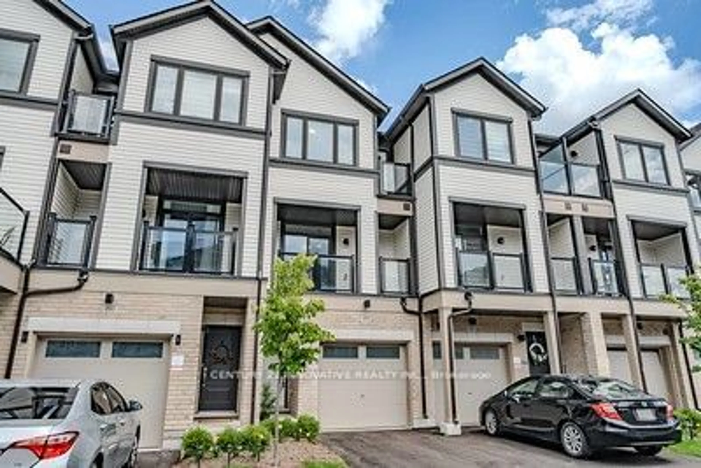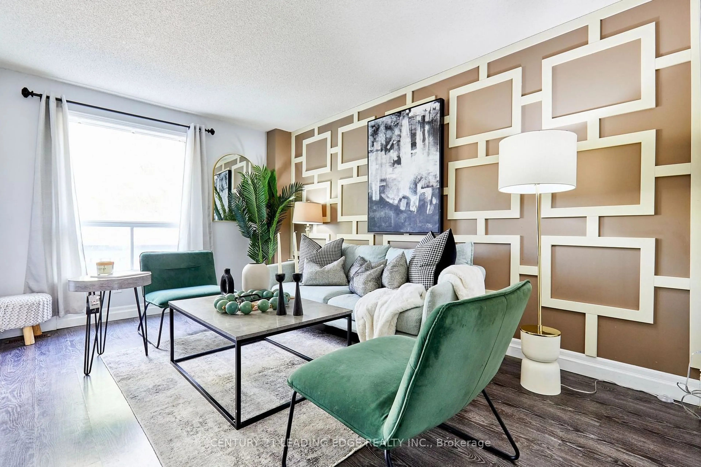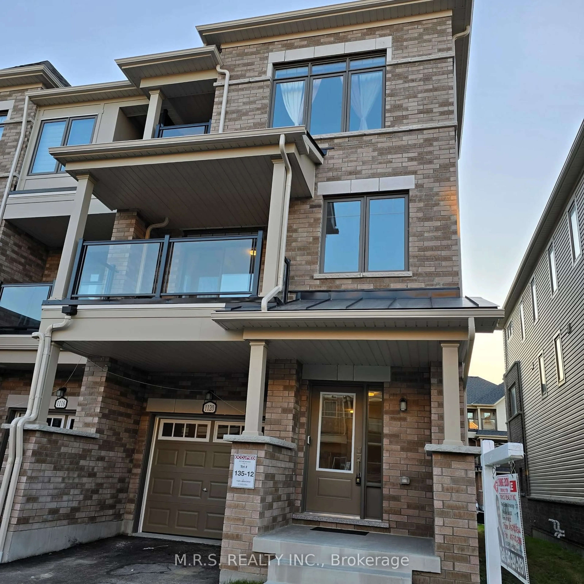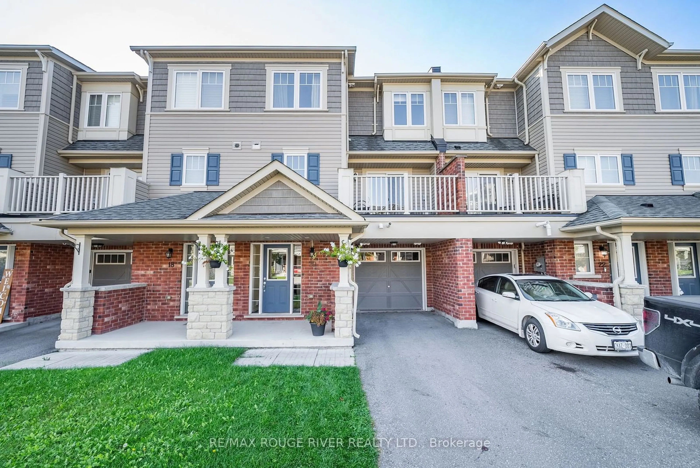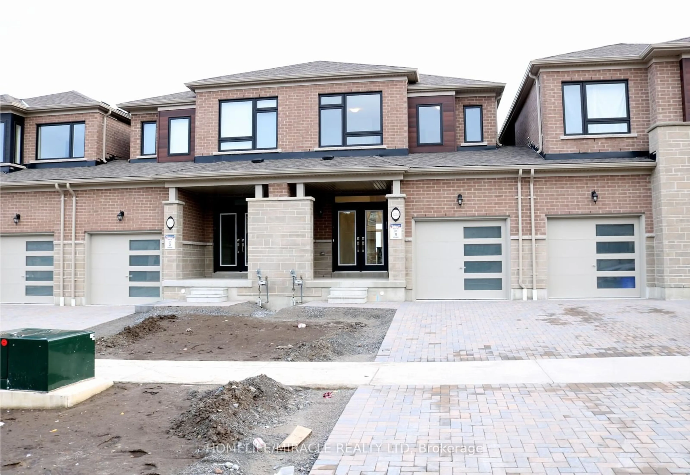
1213 Rexton Dr, Oshawa, Ontario L1L 0T3
Contact us about this property
Highlights
Estimated ValueThis is the price Wahi expects this property to sell for.
The calculation is powered by our Instant Home Value Estimate, which uses current market and property price trends to estimate your home’s value with a 90% accuracy rate.Not available
Price/Sqft$569/sqft
Est. Mortgage$4,187/mo
Tax Amount (2025)-
Days On Market93 days
Description
Brand New never-lived, Ravine Lot, 3 Bedrooms and 2.5 bathrooms in new developments in kedron community. 9 feet Ceiling on main floor, Modern Kitchen open concept with center island with breakfast bar. built in Car Garage Driveway with Interlocking, Direct access from Garage to main floor. 2nd floor Laundry. Master Bedroom Features 5 pcs Ensuite And Walk in Closet, Oak Stairs, Basement finished with Recreation room with Walk-out to Backyard. Property nested in close to all your shopping needs, Close to Oshawa Go Station for easy commuting, surrounded by parks like Stonecrest park and Sherwood Park nearby top rated schools like Elsie McGill Public School and Maxwell heights Secondary School. Quick access to Highway 407 and Highway 401 for smooth travel. Close to recreational facilities like Del Park Homes Centre With pools, gyms, and arenas. Don't miss out on this amazing opportunity.
Property Details
Interior
Features
Main Floor
Dining
9.29 x 3.9Combined W/Kitchen
Living
5.66 x 3.33Combined W/Dining
Kitchen
9.29 x 3.9Combined W/Dining
Exterior
Features
Parking
Garage spaces 1
Garage type Built-In
Other parking spaces 1
Total parking spaces 2
Property History
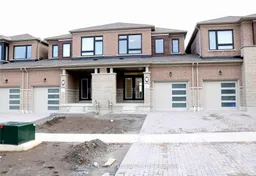 25
25Get up to 1% cashback when you buy your dream home with Wahi Cashback

A new way to buy a home that puts cash back in your pocket.
- Our in-house Realtors do more deals and bring that negotiating power into your corner
- We leverage technology to get you more insights, move faster and simplify the process
- Our digital business model means we pass the savings onto you, with up to 1% cashback on the purchase of your home
