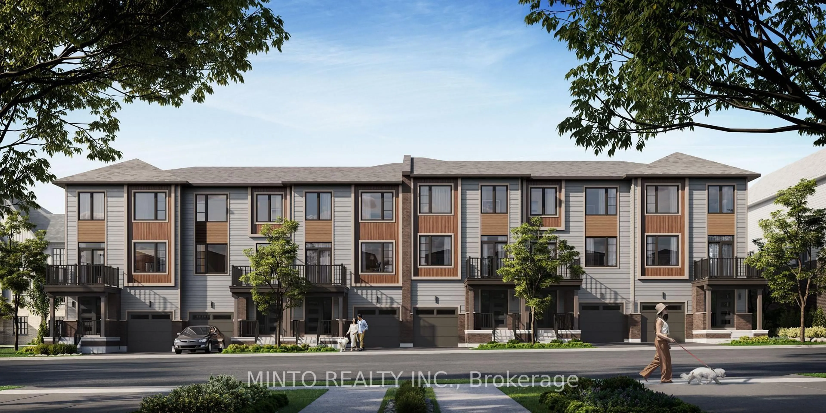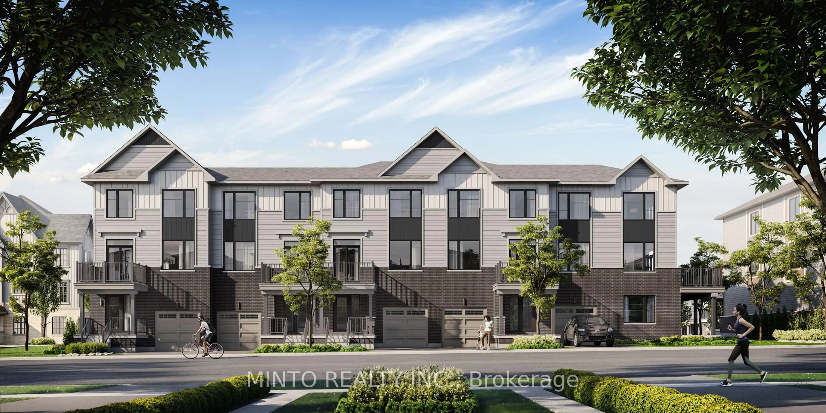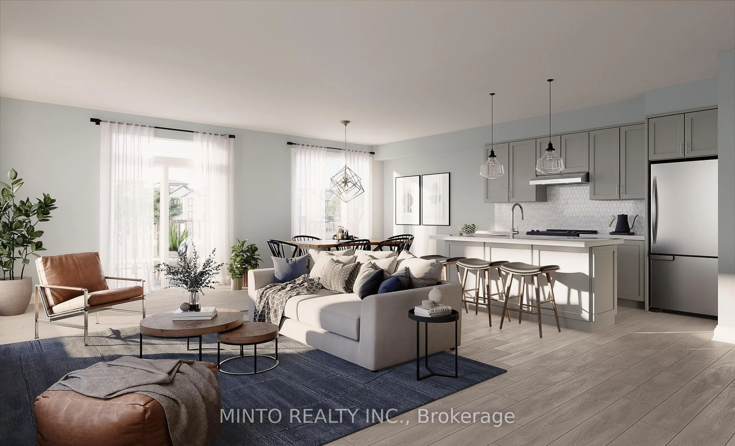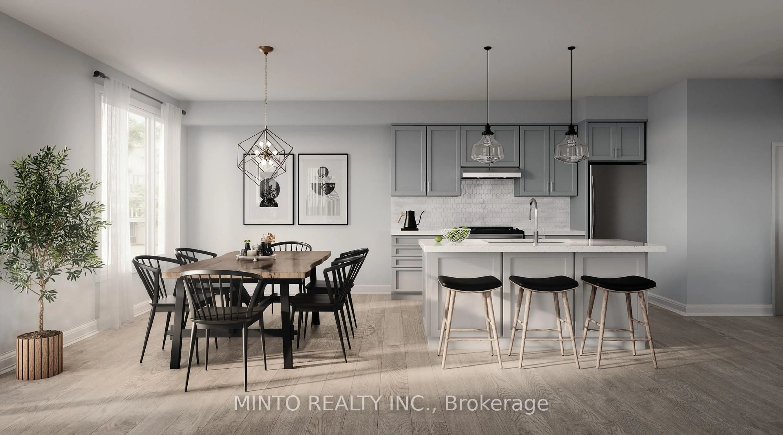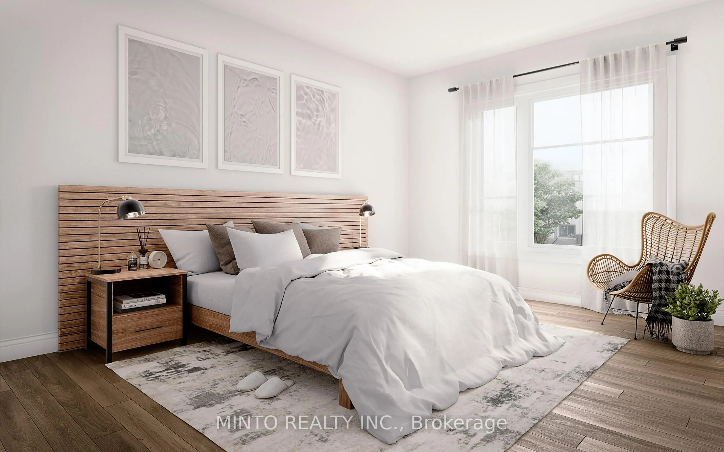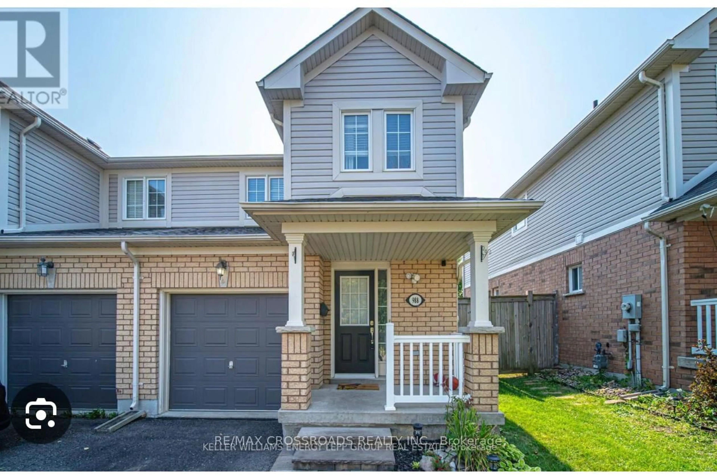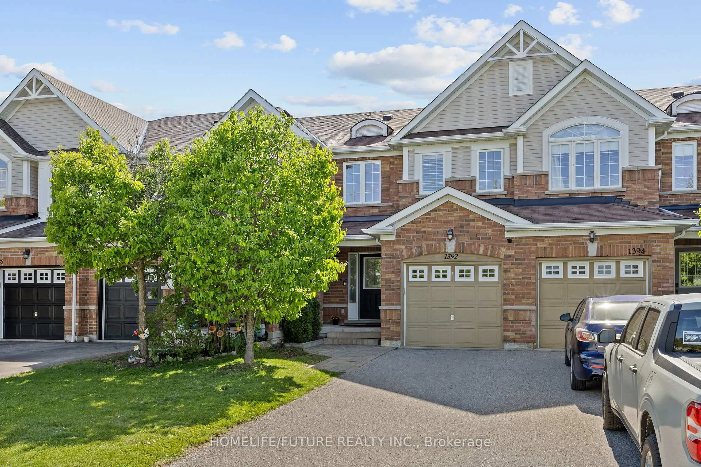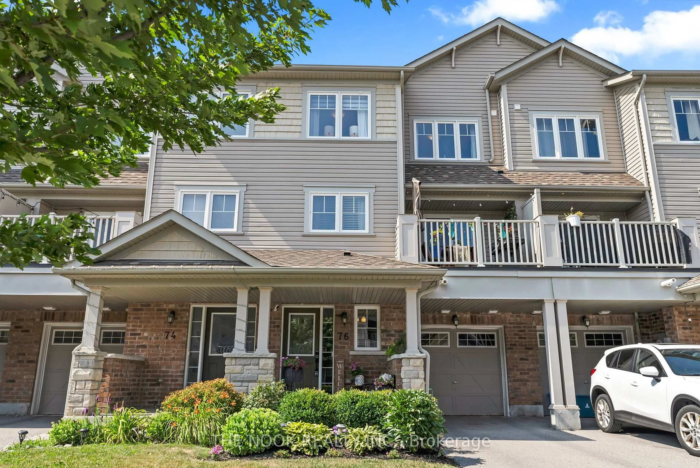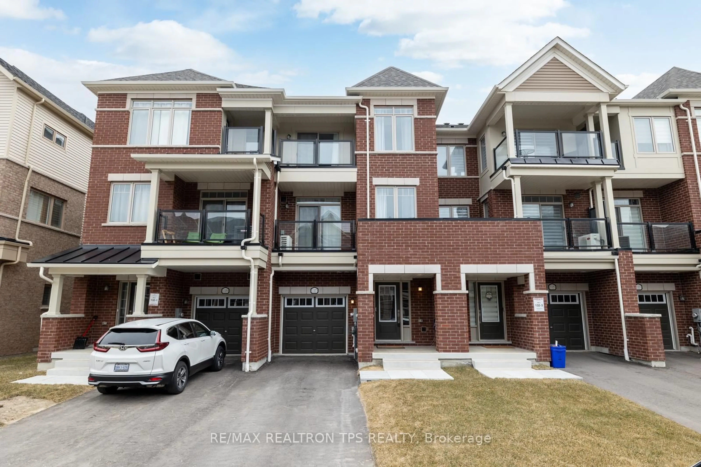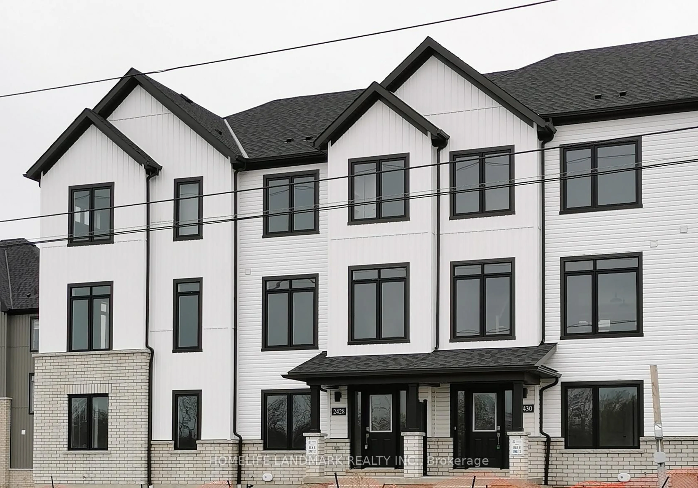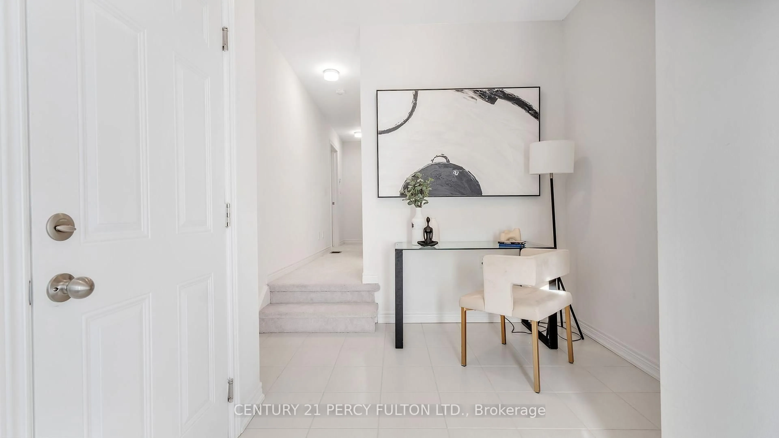1192 Greentree Path #LOT 12-12, Oshawa, Ontario L1L 0X1
Contact us about this property
Highlights
Estimated valueThis is the price Wahi expects this property to sell for.
The calculation is powered by our Instant Home Value Estimate, which uses current market and property price trends to estimate your home’s value with a 90% accuracy rate.Not available
Price/Sqft$531/sqft
Monthly cost
Open Calculator

Curious about what homes are selling for in this area?
Get a report on comparable homes with helpful insights and trends.
+1
Properties sold*
$780K
Median sold price*
*Based on last 30 days
Description
Welcome to The Heights of Harmony Community in North Oshawa by Award Winning Builder Minto! The beautiful Pine 4 End model has North exposure. This Gorgeous back-to-back Townhome is approximately 1484 sq. ft. with 3 Bedrooms and 2.5 bathrooms. This home features quality finishes such as 9 ft ceiling on second floor with a spacious outdoor Balcony, Laminate flooring Throughout on Second floor as per plan (Excludes tiled area). Single car garage you don't want to miss out on this stunning townhome! Doorsteps to Hwy 407, shops, community centre, parks, Durham College & UOIT. More other options available.
Property Details
Interior
Features
2nd Floor
Dining
3.32 x 2.89Open Concept / Laminate
Kitchen
3.35 x 2.59Stainless Steel Appl / Breakfast Bar / Centre Island
Powder Rm
1.5 x 1.52 Pc Bath / Ceramic Floor
Living
5.91 x 2.9W/O To Balcony / Laminate / Large Window
Exterior
Features
Parking
Garage spaces 1
Garage type Attached
Other parking spaces 1
Total parking spaces 2
Property History
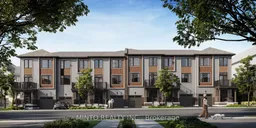 5
5