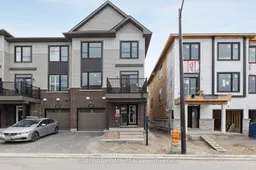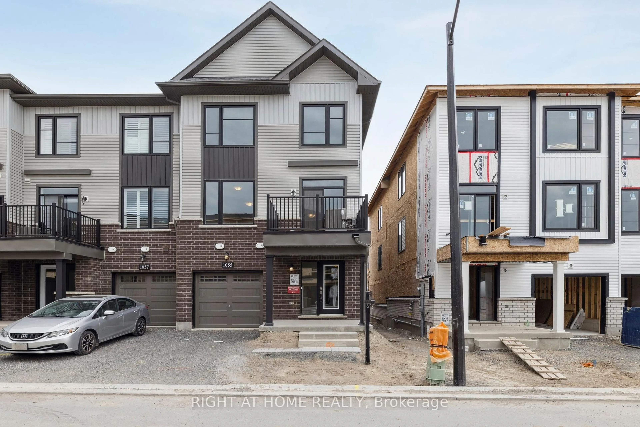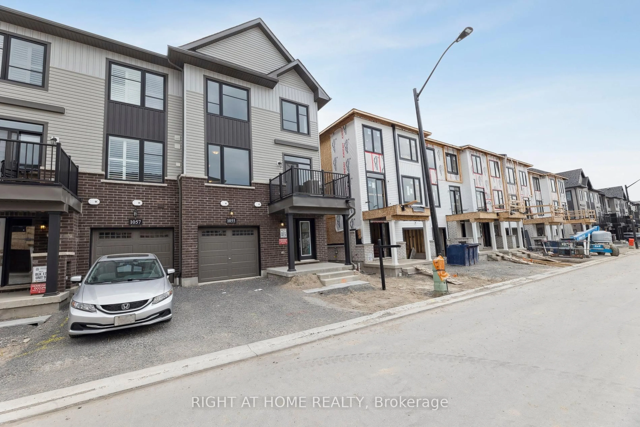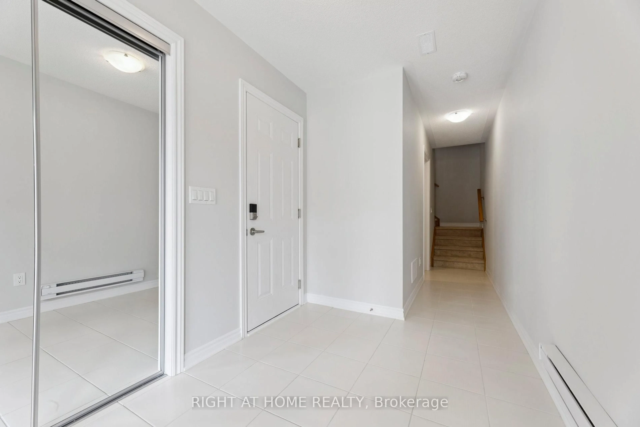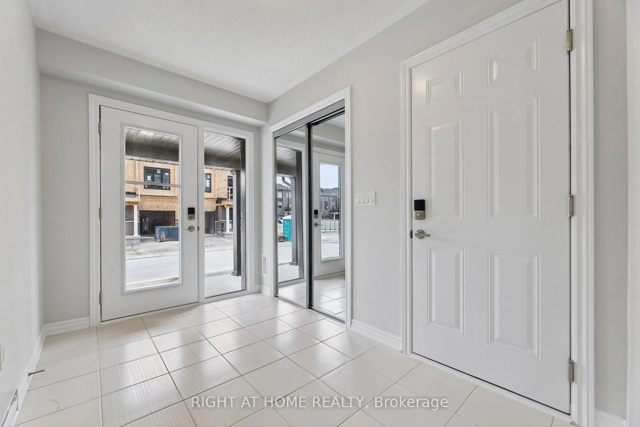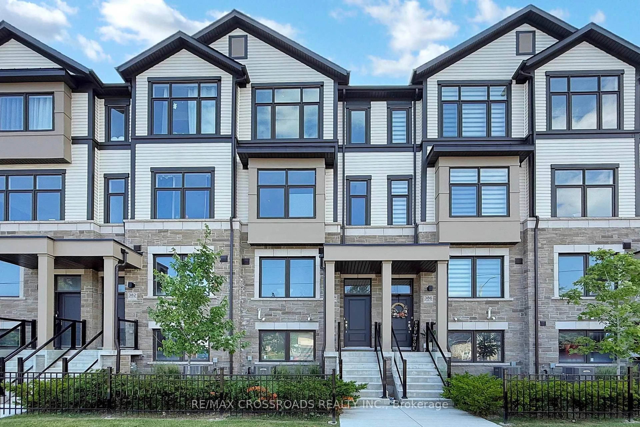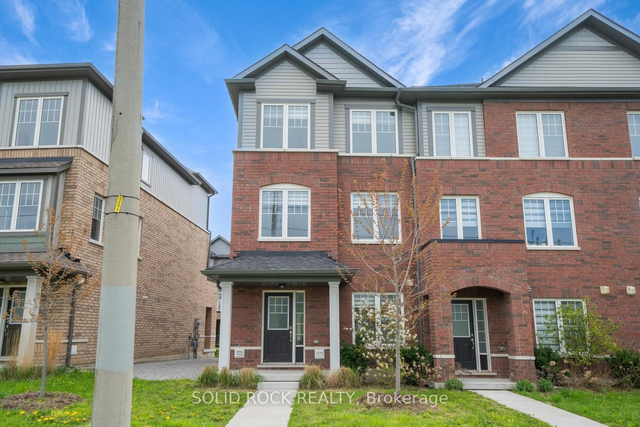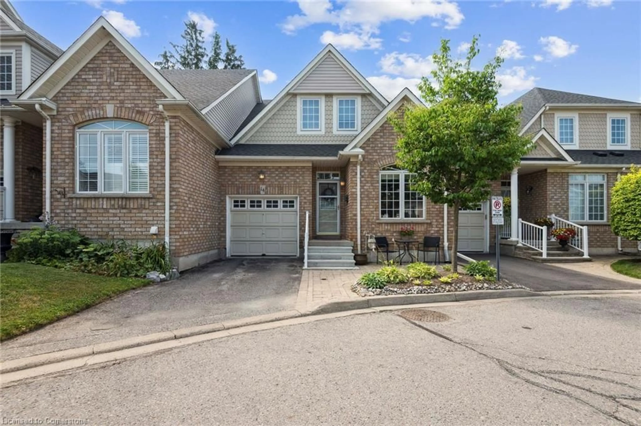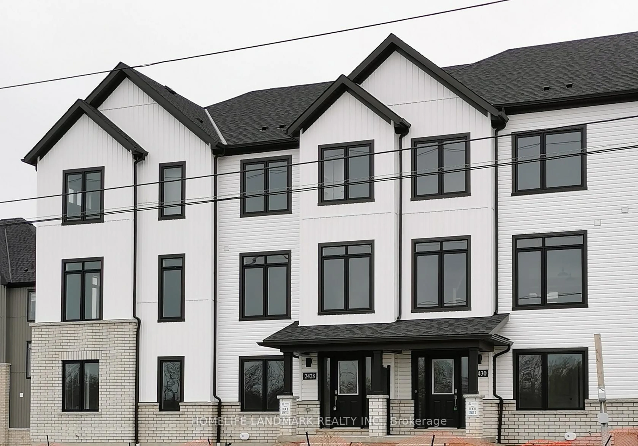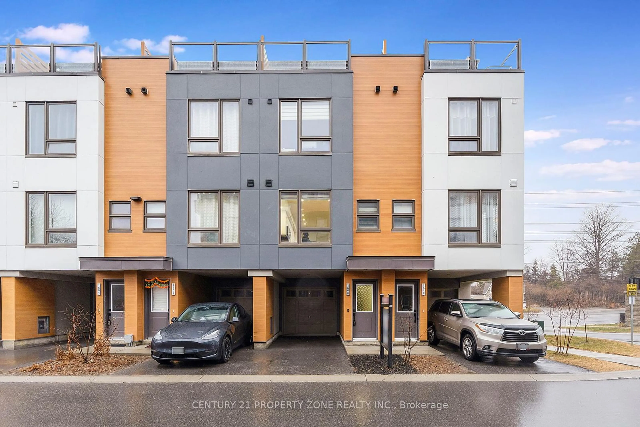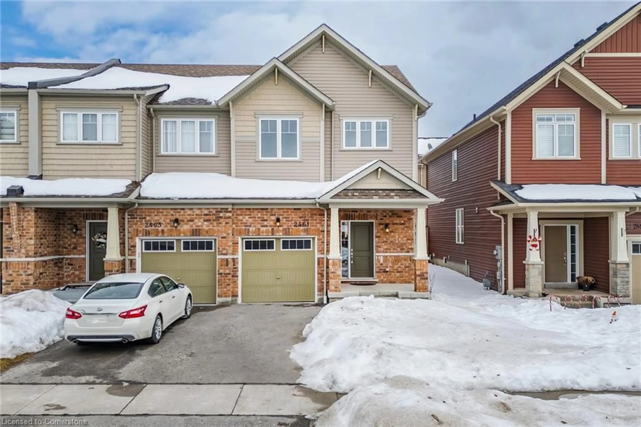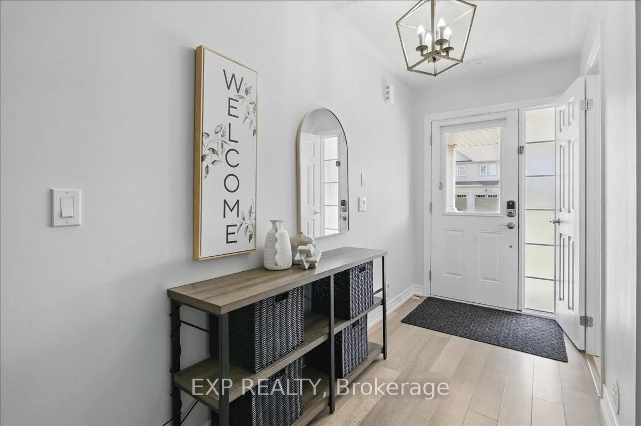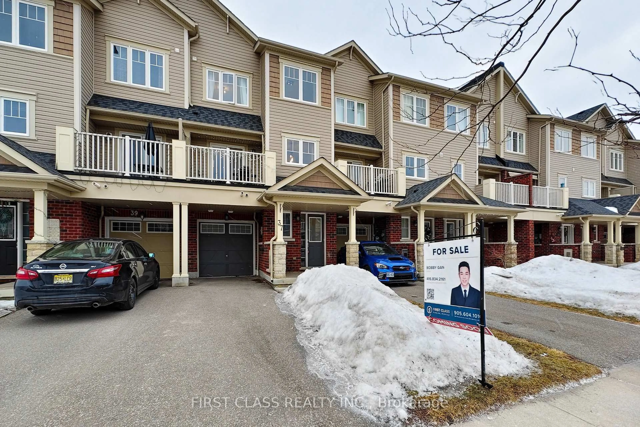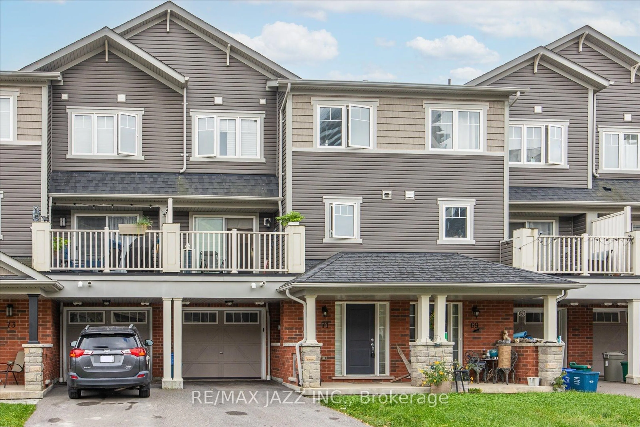1055 Honeycomb Path, Oshawa, Ontario L1H 8L7
Contact us about this property
Highlights
Estimated valueThis is the price Wahi expects this property to sell for.
The calculation is powered by our Instant Home Value Estimate, which uses current market and property price trends to estimate your home’s value with a 90% accuracy rate.Not available
Price/Sqft$543/sqft
Monthly cost
Open Calculator

Curious about what homes are selling for in this area?
Get a report on comparable homes with helpful insights and trends.
+1
Properties sold*
$780K
Median sold price*
*Based on last 30 days
Description
Discover the charm and convenience of this brand new, never-lived-in Freehold POTL townhome by award-winning Minto Communities, located in the heart of North Oshawa. This rare end unit offers premium, unobstructed views of a private park and greenspace, creating the perfect balance of comfort, peace, and privacy.With just over $25,000 in upgrades and approximately 1,484 sq. ft. of thoughtfully designed living space, the home features a bright, open-concept layout enhanced by oversized windows and additional side windows, allowing natural light to pour into every corner.Steps from visitor parking and just minutes to Highway 407, Durham College, UOIT, shopping, parks, and everyday amenities, this home is ideally located for both convenience and lifestyle.Offered at an accessible price point, this property is a perfect starter home and a smart choice for first-time buyers looking to step into homeownership without compromise. To make the experience even more seamless, the home comes with reduced closing costs, a smart home package, and a voucher for brand new appliances delivering exceptional value from the moment you move in.
Property Details
Interior
Features
Exterior
Features
Parking
Garage spaces 1
Garage type Attached
Other parking spaces 1
Total parking spaces 2
Property History
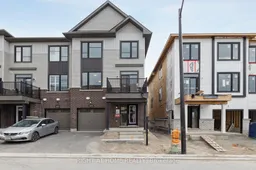 30
30