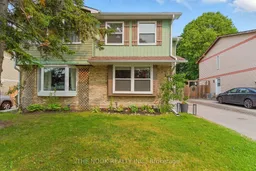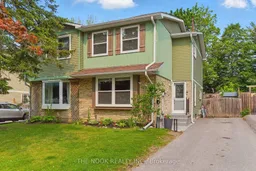Charming 3-Bedroom Semi in Prime Location! This beautifully maintained 3bdrm, 2bath home nestled in one of Oshawa's most desirable neighbourhoods has stylish upgrades, a family-friendly layout, & offers comfort, convenience, & exceptional value for first-time buyers, growing families, or anyone looking to settle in a great community. Step inside & you'll immediately notice the bright, inviting main floor. The updated kitchen is the heart of the home, featuring sleek countertops, & newer appliances, all ready for your culinary adventures. The main living & dining areas offer a cozy yet spacious setting, perfect for entertaining or relaxing. Natural light pours in through large windows, creating a warm & airy atmosphere. Upstairs, you'll find three good sized rooms, each with ample closet space & neutral finishes that allow you to add your personal touch. The updated baths are fresh & clean, providing both style & practicality for daily use. Basement offers add'l living space, ideal for a rec rm, home office, or kids' play area, whatever suits your needs. Enjoy peace of mind with a number of recent upgrades: the a/c, furnace, a tankless water heater are all owned, so you wont have to worry about rental fees or unexpected costs. Step outside into the private backyard, perfect for summer bbq's, kids playtime, or quiet mornings with your coffee. A well-maintained garden shed offers handy storage for tools, bikes, or seasonal items. There's plenty of room to enjoy the outdoors without the hassle of major upkeep. Parking is a breeze with space for three vehicles, an added bonus for households with multiple drivers or guests. Located in a sought-after pocket of Oshawa, this home is just minutes away from great schools, parks, shopping, transit. Whether you're commuting or staying local, everything you need is within easy reach. Don't miss your chance at this turn-key gem. Book today and discover why this could be your perfect place to call home! Full Home Inspection Avail!
Inclusions: Fridge, stove, over the range microwave, dishwasher, washer, dryer, garden shed





