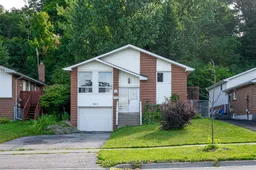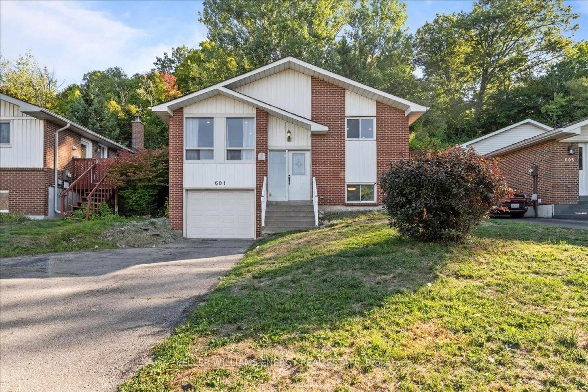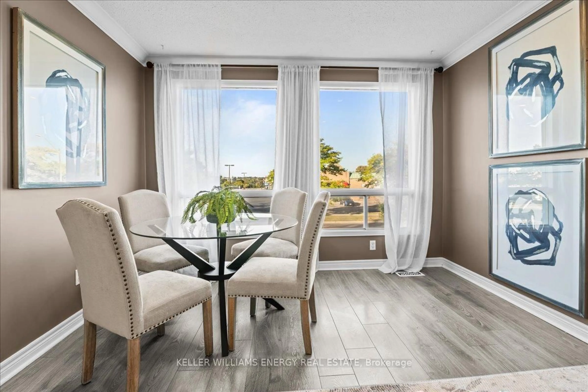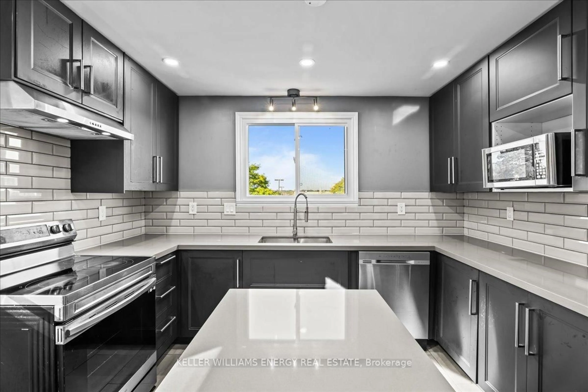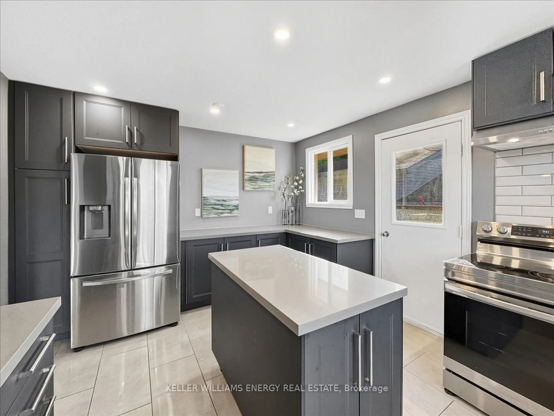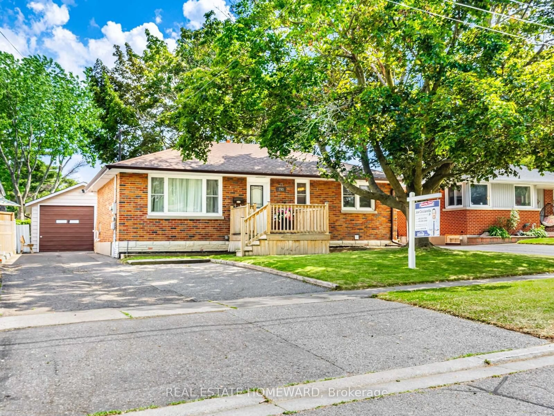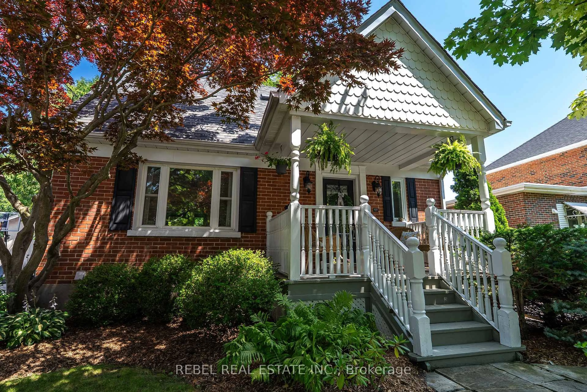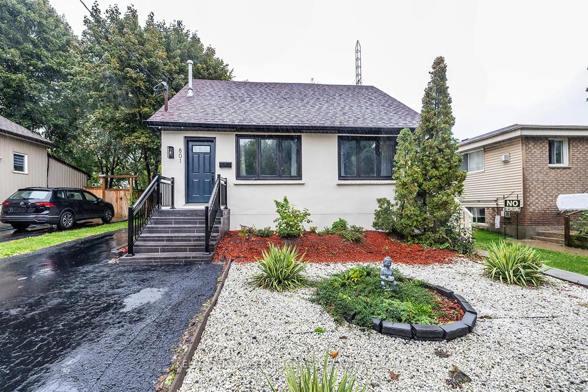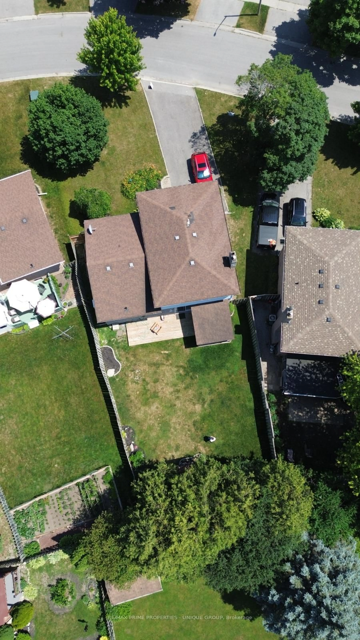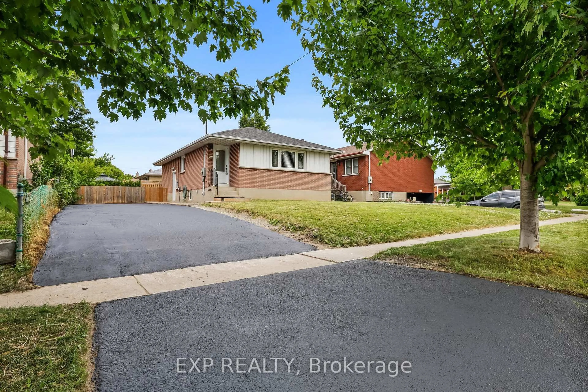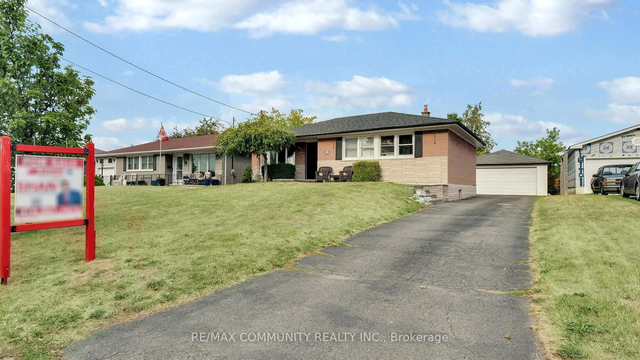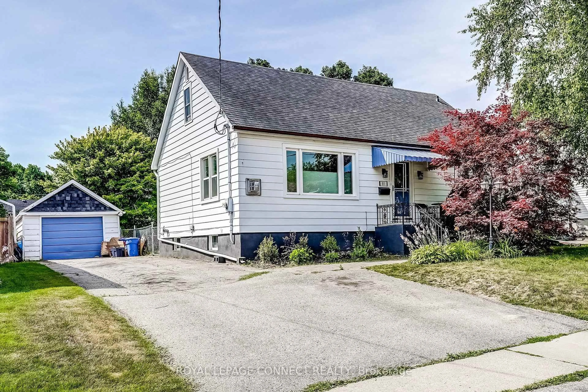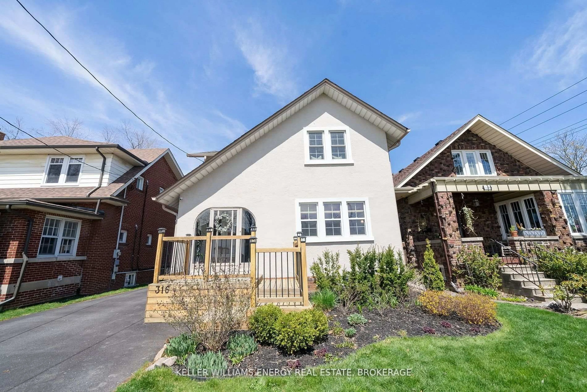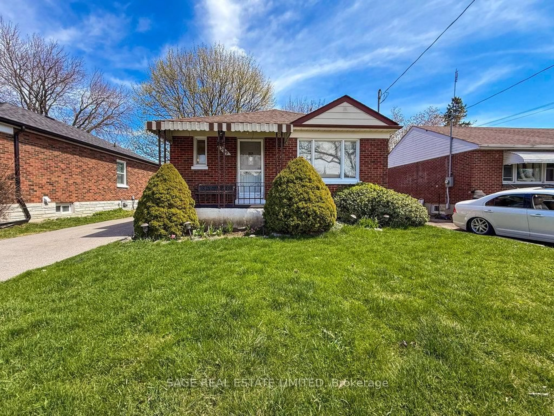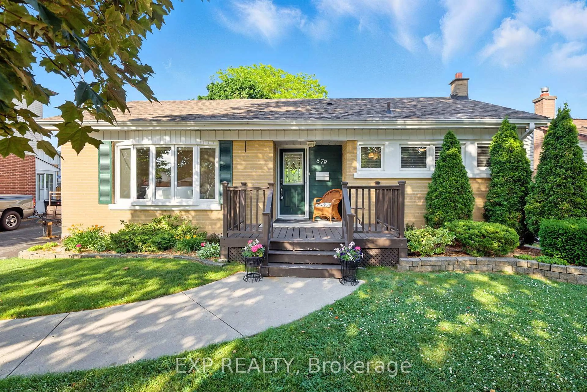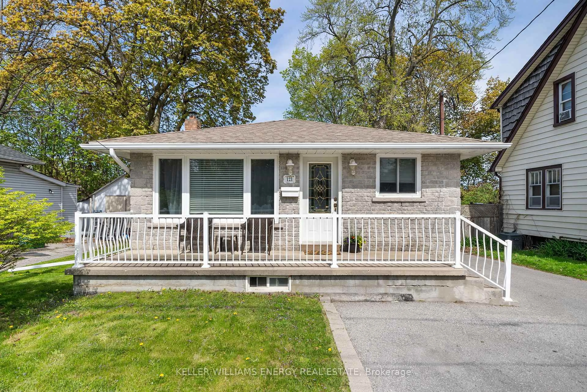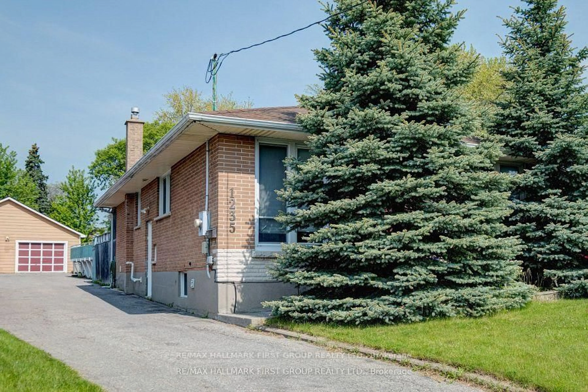601 Grandview St, Oshawa, Ontario L1H 7T5
Contact us about this property
Highlights
Estimated valueThis is the price Wahi expects this property to sell for.
The calculation is powered by our Instant Home Value Estimate, which uses current market and property price trends to estimate your home’s value with a 90% accuracy rate.Not available
Price/Sqft$817/sqft
Monthly cost
Open Calculator

Curious about what homes are selling for in this area?
Get a report on comparable homes with helpful insights and trends.
+17
Properties sold*
$790K
Median sold price*
*Based on last 30 days
Description
Located just 3 minutes from Highway 401, this commuters dream location is close to shopping, restaurants, golf, and more. Features include a newly updated chefs kitchen and a, garage with ventilation, heating, compressor hook-up, water access, basement entry, and a garage door opener. Outdoor highlights include two decks and a ravine lot, with a natural gas BBQ hook-up on the covered deck. Step out to backyard from principal bedroom and kitchen, including a kitchen side door and patio doors from the primary bedroom. Inside, enjoy a fireplace (not used by current owners). Major updates were completed in Fall/Winter 2022: new furnace, air conditioner, appliances, kitchen, two bathrooms, laundry room, and full interior painting. Additional upgrades include a walk-in closet added to the primary bedroom (a rare bungalow feature), new lighting in key areas, new windows in the kitchen and upstairs bathroom, a glass insert in the front door, and a new fence (2023).
Property Details
Interior
Features
Main Floor
Kitchen
3.41 x 4.39Living
3.46 x 4.39Primary
4.46 x 4.342nd Br
3.41 x 2.62Laminate / Closet / Picture Window
Exterior
Features
Parking
Garage spaces 1
Garage type Attached
Other parking spaces 3
Total parking spaces 4
Property History
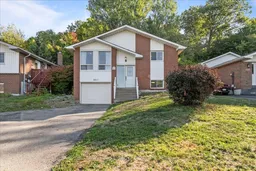 37
37