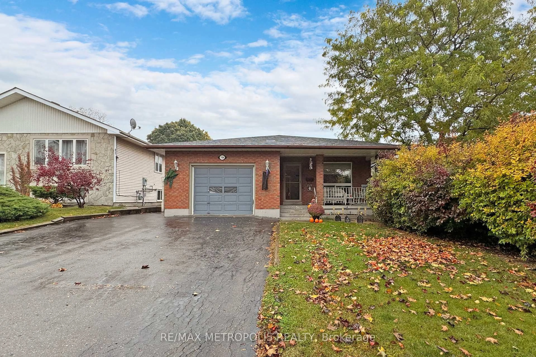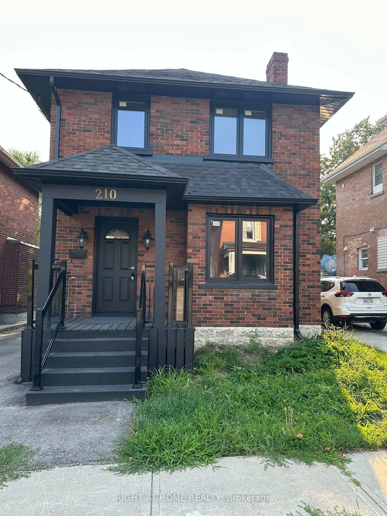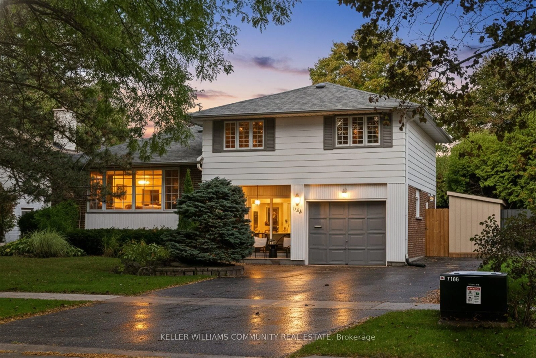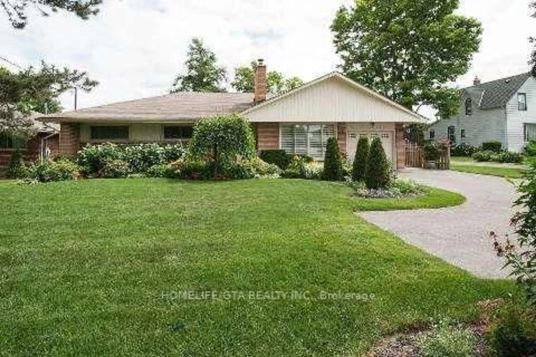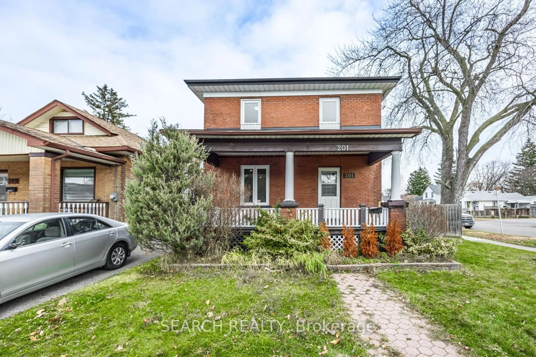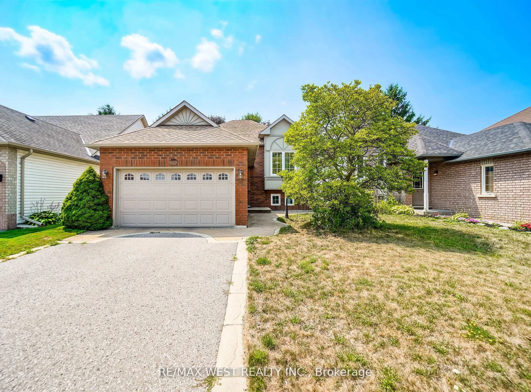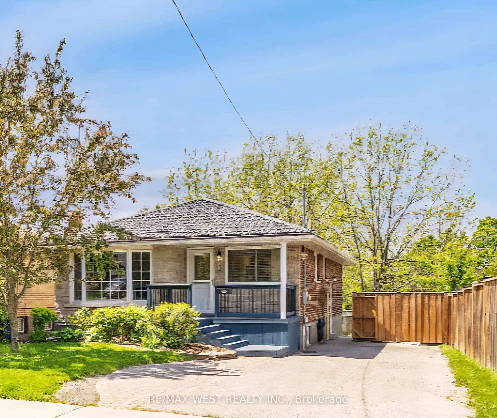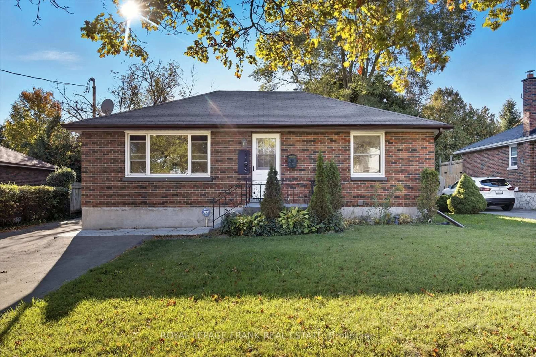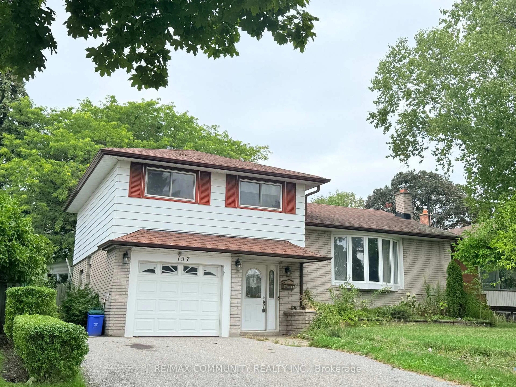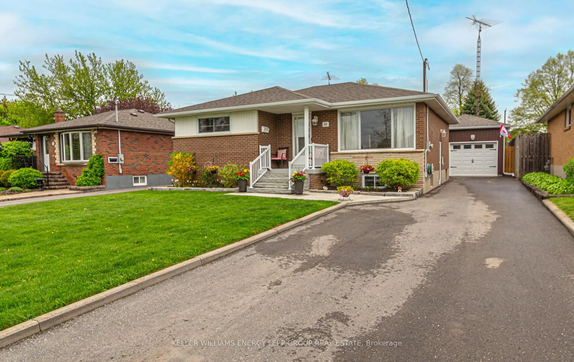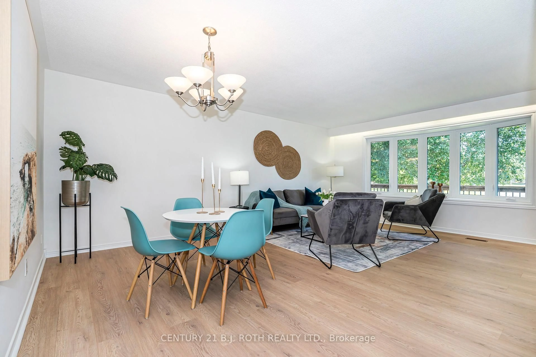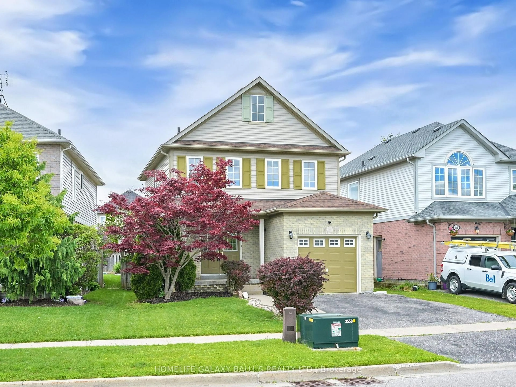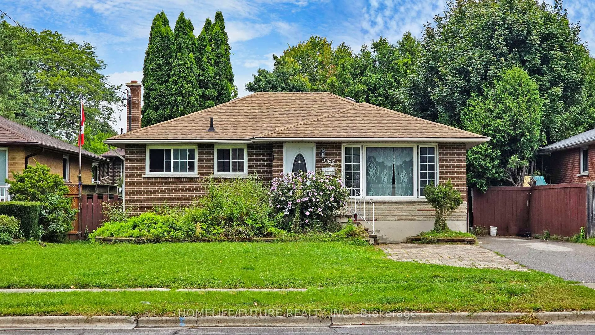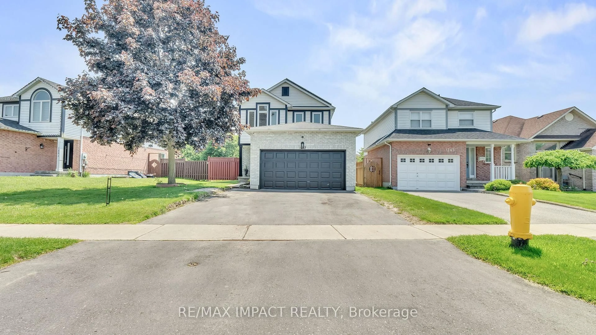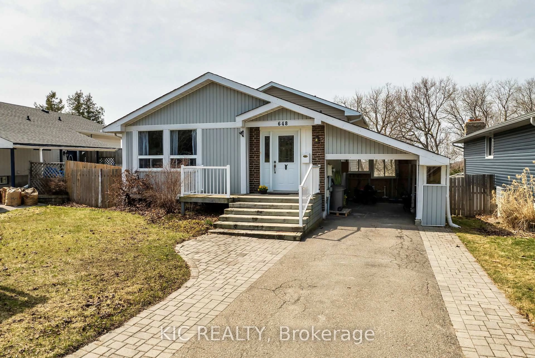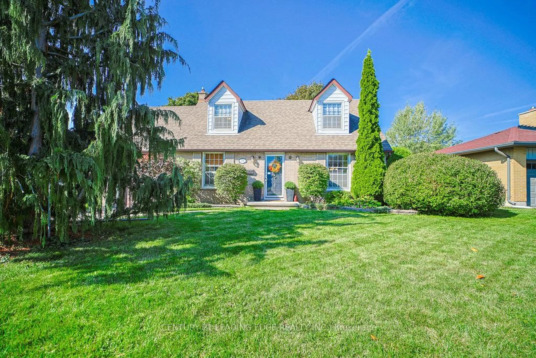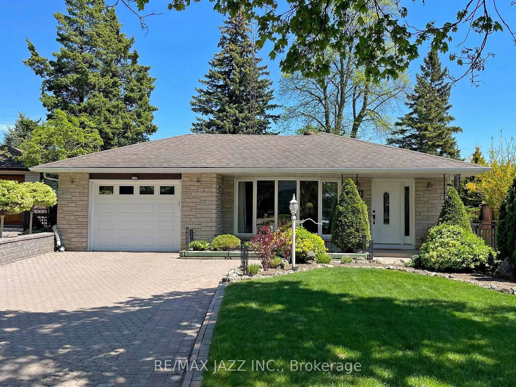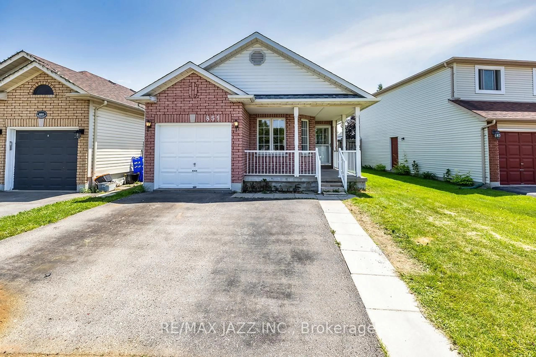Welcome to this charming 4-level backsplit, perfectly situated on a crescent just off Keewatin Street at the east end of Oshawa. This delightful 3+1 bedroom home features a front veranda, providing a warm and inviting entrance, plus an attached single garage with an additional garage door for convenient access to the rear yard. Upon entering, you will find an expansive front living room graced by a large 4-panel picture window that offers a south view of the front yard, seamlessly flowing into the dining area, creating an ideal space for family gatherings and entertaining guests. The irregular-shaped kitchen has a handy work area and a cozy nook perfect for casual everyday dining. There is a stunning quartz countertop (March 2021), white tiled backsplash, under-cabinet lighting, white appliances, includes a pantry and a closet, along with a door leading to a side yard patio. On the upper level, you will discover 3 spacious bedrooms, complemented by an updated semi-ensuite (Bath Fitters September 2017) with new vanity and flooring in 2023. The 3rd level features a spacious recreation area along with an unfinished area that is a separate room and houses the laundry, furnace and ample storage space. Venture down to the lower level, where you will find a self-contained apartment (not retrofitted/no separate entrance) complete with a fresh bathroom, a den, eat-in kitchen, and a bedroom featuring a large egress window that allows for abundant natural light. The backyard is a true highlight, showcasing a large shade tree and a terraced perennial garden that requires virtually no grass maintenance, allowing you to enjoy your outdoor space without the hassle of mowing. In November 2017, new shingles were installed and the attic insulation was topped up in November 2020, ensuring energy efficiency. The Seller replaced the original windows with vinyl windows about 15 years ago. Dont miss the opportunity to own this cute and inviting home!
Inclusions: All electrical light fixtures, all window coverings and blinds, kitchen dishwasher, kitchen microwave, kitchen fridge, kitchen stove, all bathroom mirrors, washer, dryer, central air conditioning, outside shed, furnace room shelving affixed to east wall, 1 garage door opener and remotes, lower level kitchenette fridge.
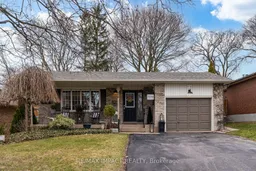 49
49

