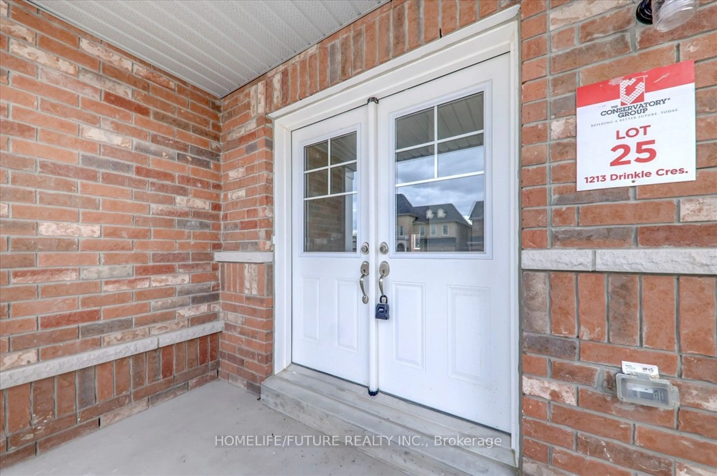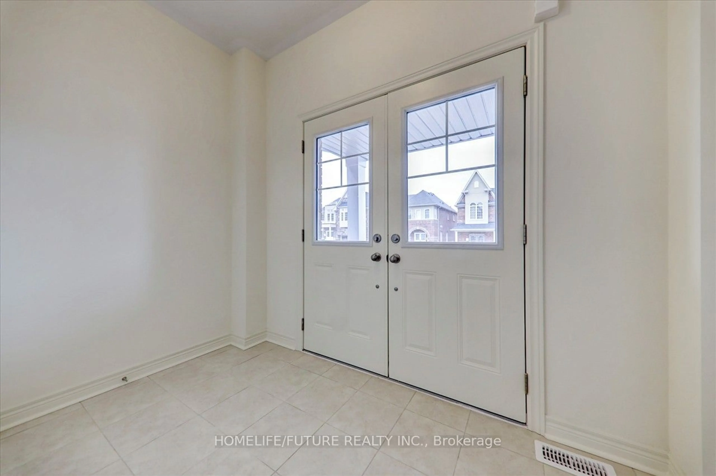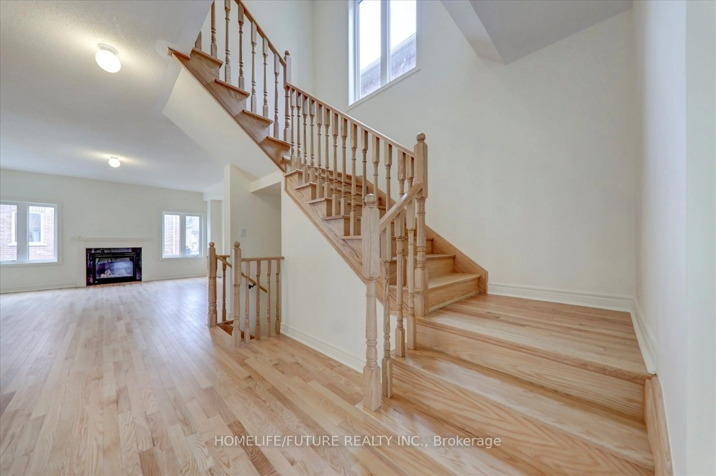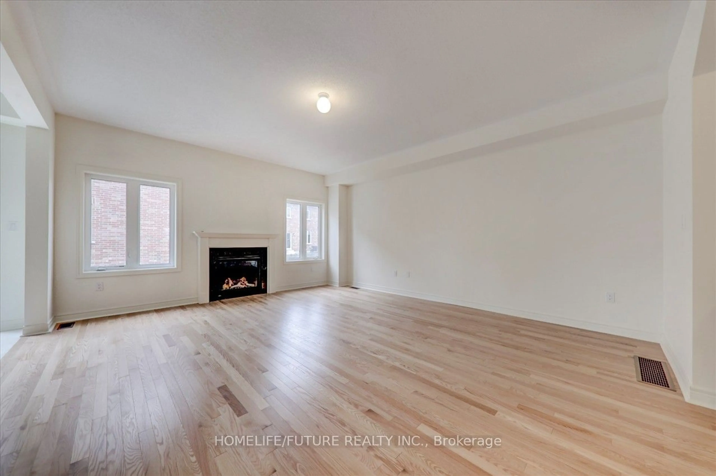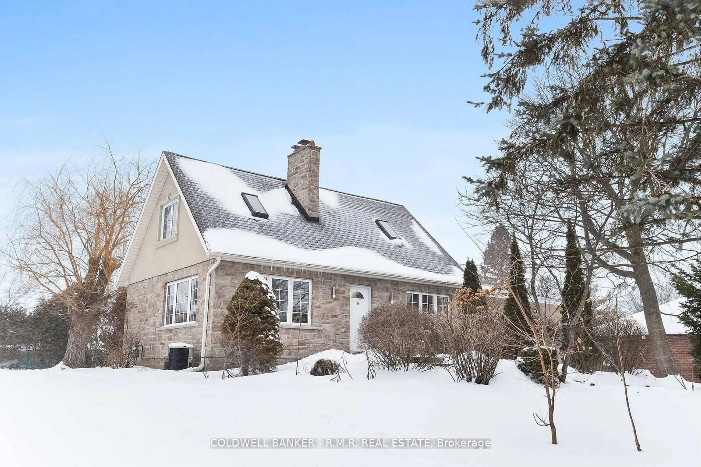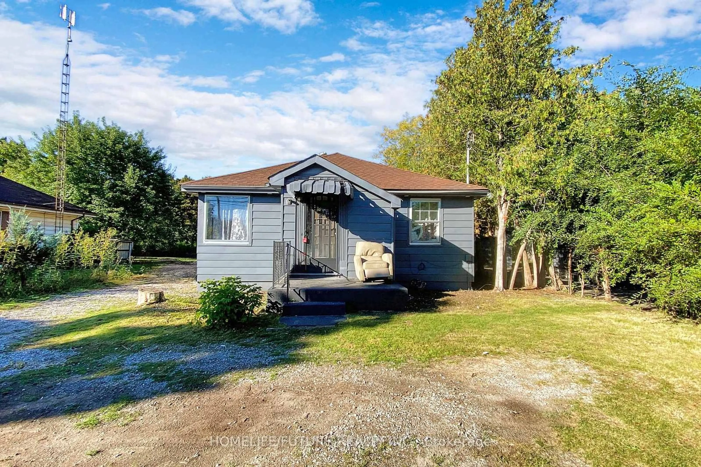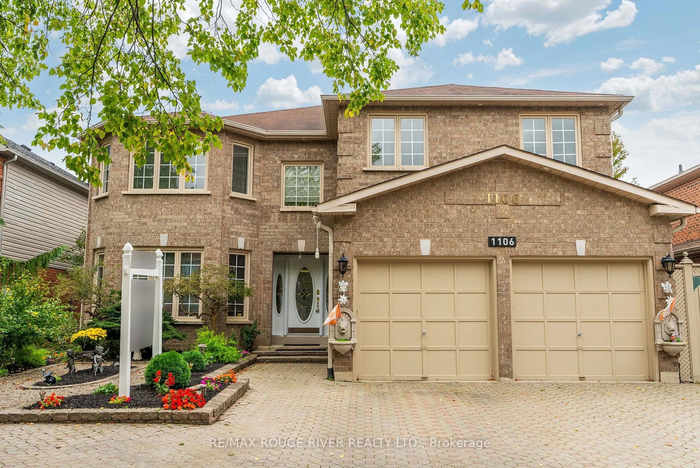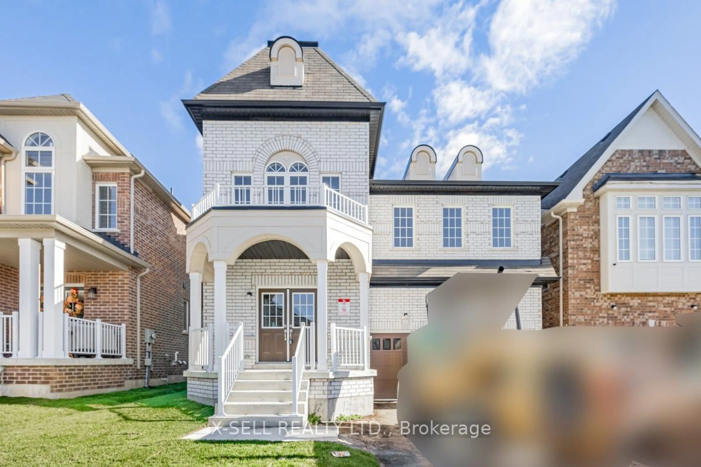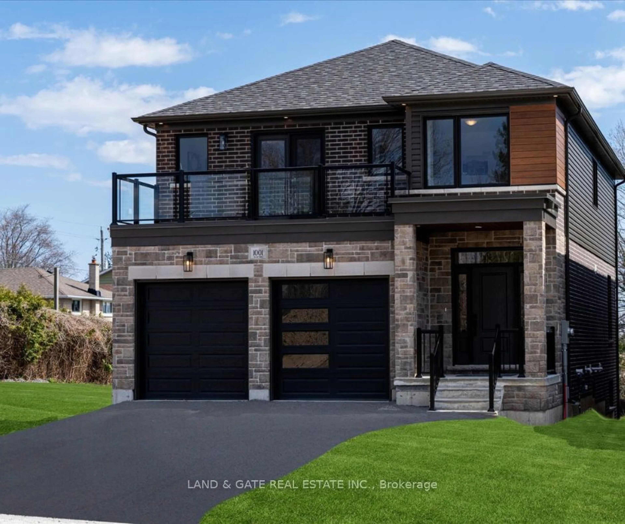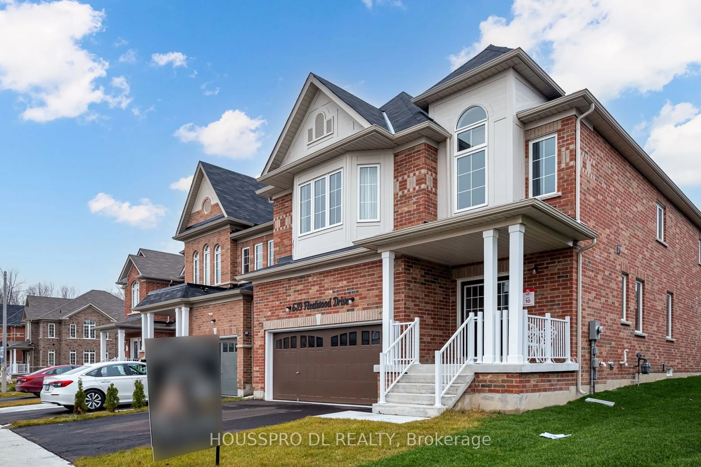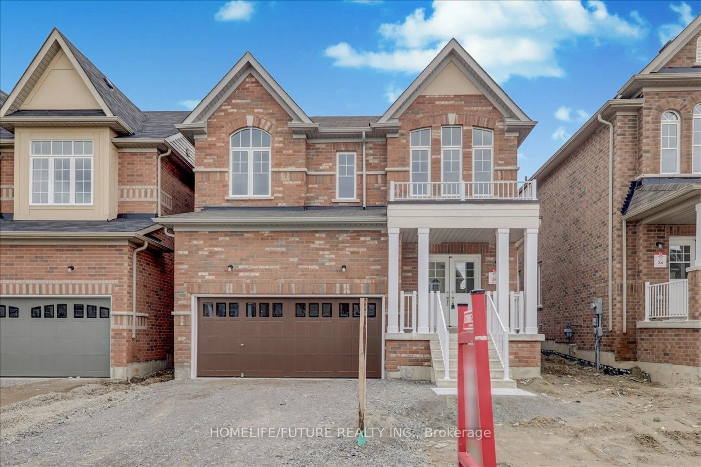
1213 Drinkle Cres, Oshawa, Ontario L1K 0A2
Contact us about this property
Highlights
Estimated ValueThis is the price Wahi expects this property to sell for.
The calculation is powered by our Instant Home Value Estimate, which uses current market and property price trends to estimate your home’s value with a 90% accuracy rate.Not available
Price/Sqft$472/sqft
Est. Mortgage$5,536/mo
Tax Amount (2024)-
Days On Market54 days
Description
Newly Build Gorgeous Detached Double Garage House Located At The Harmony Creek In East Dale, Community Of Oshawa. House Have 4 Spacious Bedrooms And 5 Bathrooms. This Beautiful House Come With Partially Finished Basement With One Finished Bathroom And Separate Living Room In The Main Floor With Fireplace. 200 Amp Breaker Panel, Close To Major Highways 401/407, Parks, And Schools.
Property Details
Interior
Features
Main Floor
Great Rm
4.87 x 5.51hardwood floor / Fireplace / Sliding Doors
Dining
4.87 x 5.51Ceramic Floor / Combined W/Kitchen
Kitchen
3.66 x 5.36Ceramic Floor / Quartz Counter / Updated
Exterior
Features
Parking
Garage spaces 2
Garage type Attached
Other parking spaces 2
Total parking spaces 4
Property History
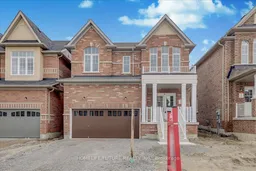 32
32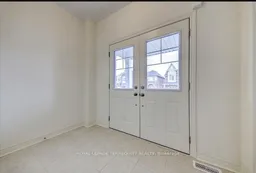
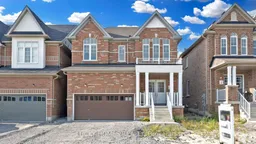
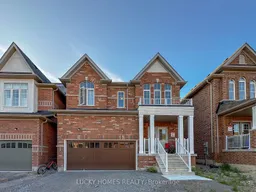
Get up to 1% cashback when you buy your dream home with Wahi Cashback

A new way to buy a home that puts cash back in your pocket.
- Our in-house Realtors do more deals and bring that negotiating power into your corner
- We leverage technology to get you more insights, move faster and simplify the process
- Our digital business model means we pass the savings onto you, with up to 1% cashback on the purchase of your home
