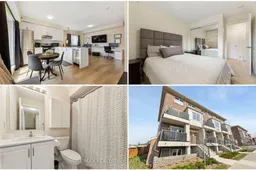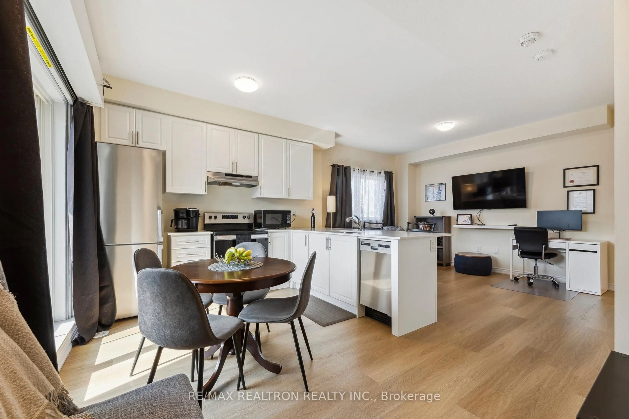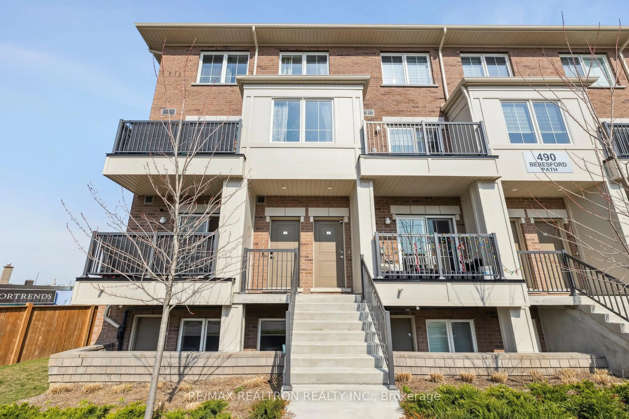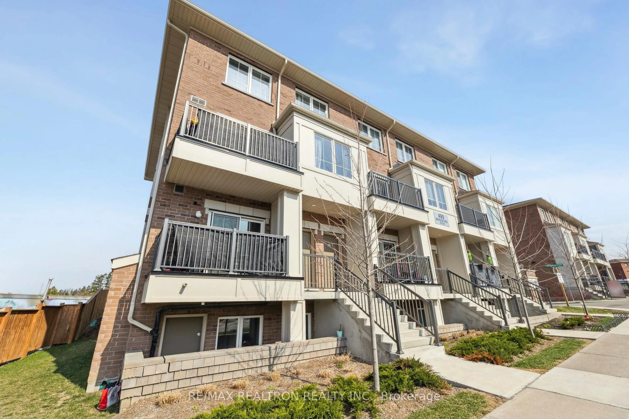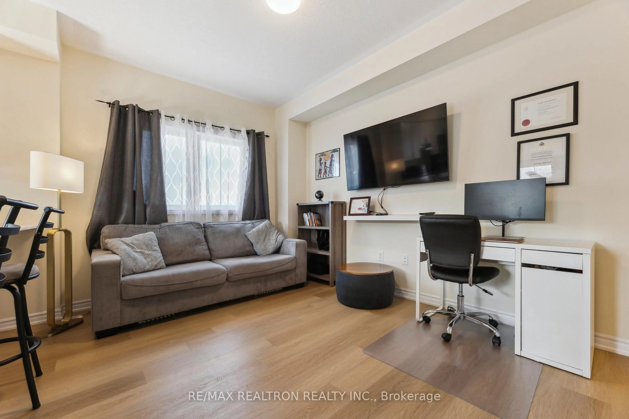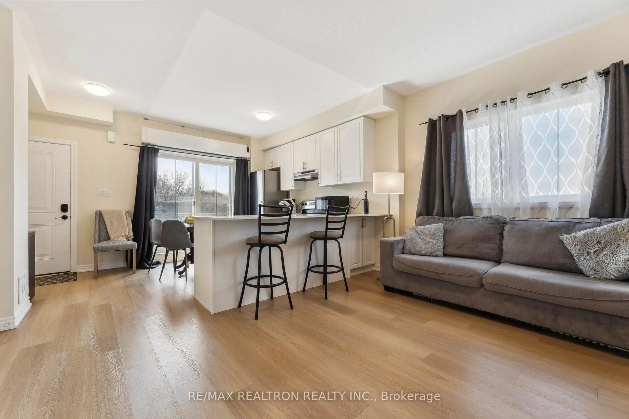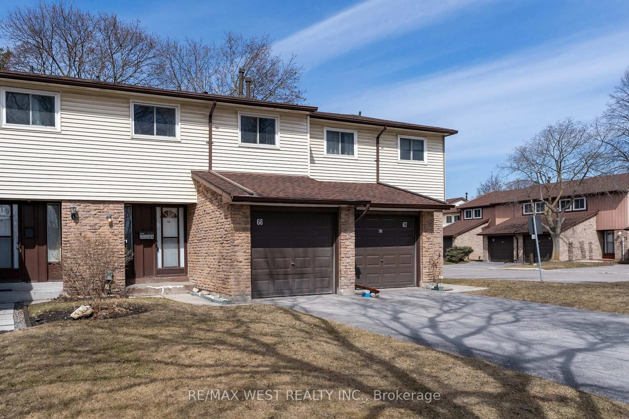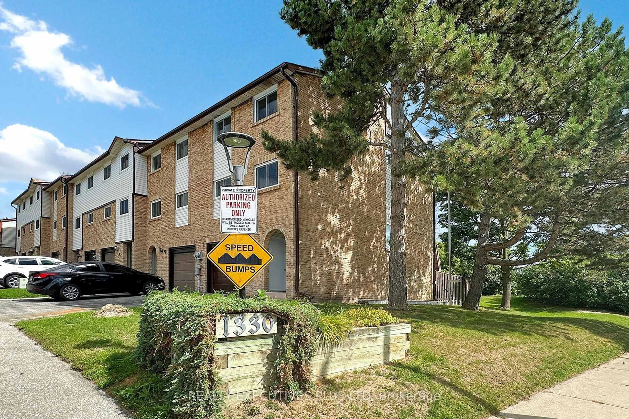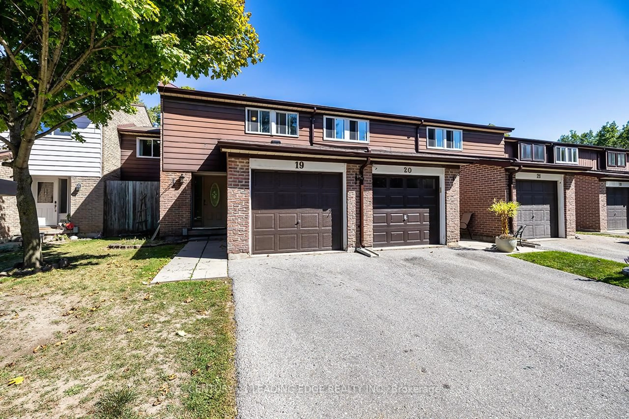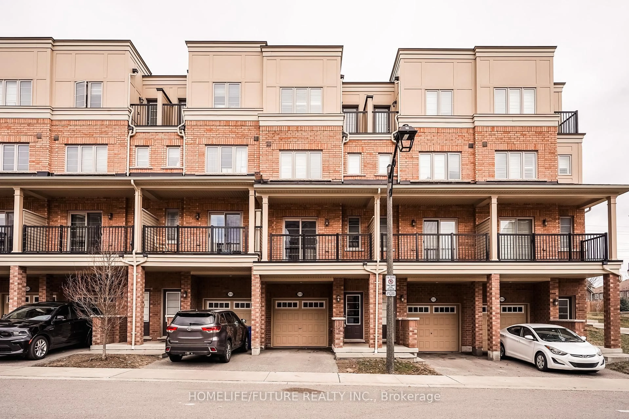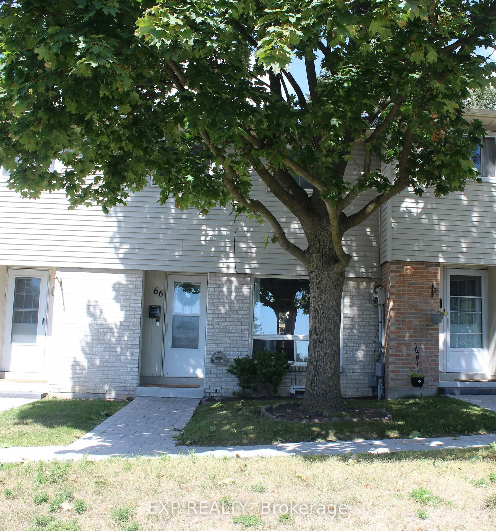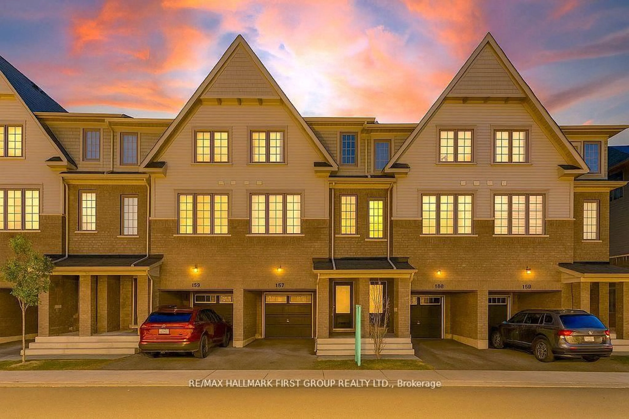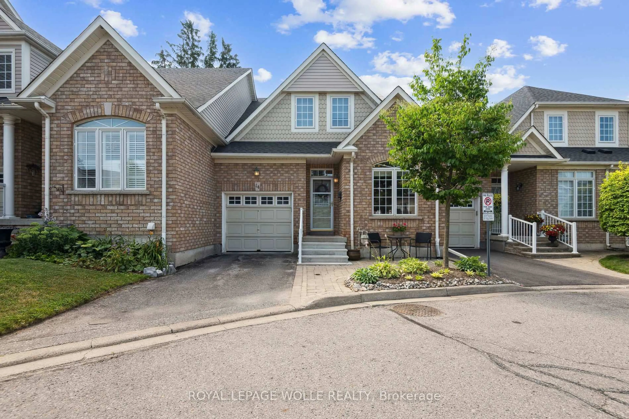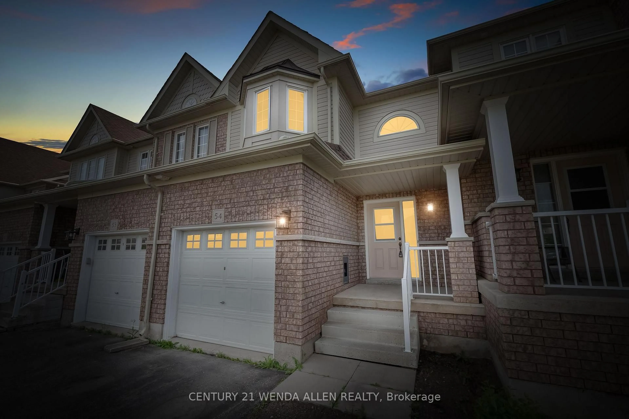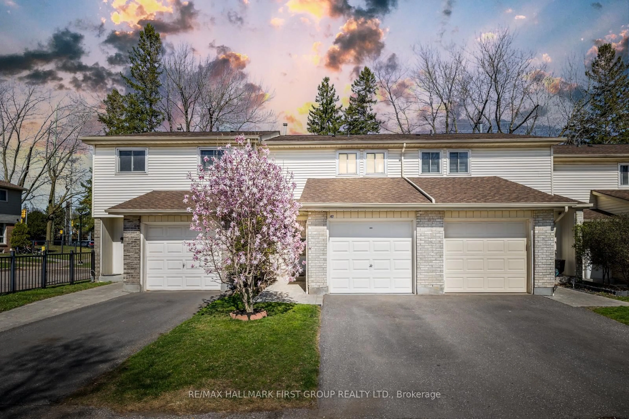490 Beresford Path #6, Oshawa, Ontario L1H 0B2
Contact us about this property
Highlights
Estimated valueThis is the price Wahi expects this property to sell for.
The calculation is powered by our Instant Home Value Estimate, which uses current market and property price trends to estimate your home’s value with a 90% accuracy rate.Not available
Price/Sqft$649/sqft
Monthly cost
Open Calculator

Curious about what homes are selling for in this area?
Get a report on comparable homes with helpful insights and trends.
+1
Properties sold*
$510K
Median sold price*
*Based on last 30 days
Description
Welcome to this beautifully maintained, like-new corner stacked townhouse in Central Oshawa a true end unit offering unobstructed views, larger windows, and sunlight from multiple directions. With only 2 years of age, this home offers the perfect blend of modern comfort and low-maintenance living. Inside, enjoy hardwood floors on the main level, a bright and open-concept living space with 9-ft ceilings, quartz countertops, a center island with a breakfast bar, and a spacious walkout balcony ideal for your morning coffee or evening wind-down. The lower level features cozy carpeting and houses 2 generously sized bedrooms, 1.5 baths, and ample closet space. Set within a fenced-in, family-friendly community, this home comes with low maintenance fees and 1 convenient parking spot. The location is a commuters dream just 2 minutes to Hwy 401, 10 minutes to the GO Station, and steps to transit stops. You'll love the nearby parkette right outside the community for fresh air and outdoor activities. Surrounded by schools (4 public, 4 Catholic, and 2 private), plus within walking distance to 4 playgrounds, 3 sports fields, and 5 recreation facilities. Whether you're a first-time buyer, young professional, or downsizer, this home checks all the boxes for comfort, convenience, and style.
Property Details
Interior
Features
Exterior
Features
Parking
Garage spaces -
Garage type -
Total parking spaces 1
Condo Details
Amenities
Visitor Parking
Inclusions
Property History
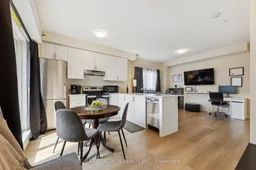 21
21