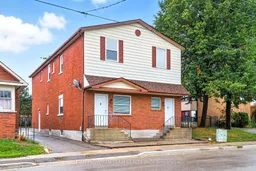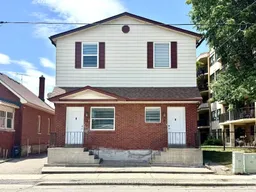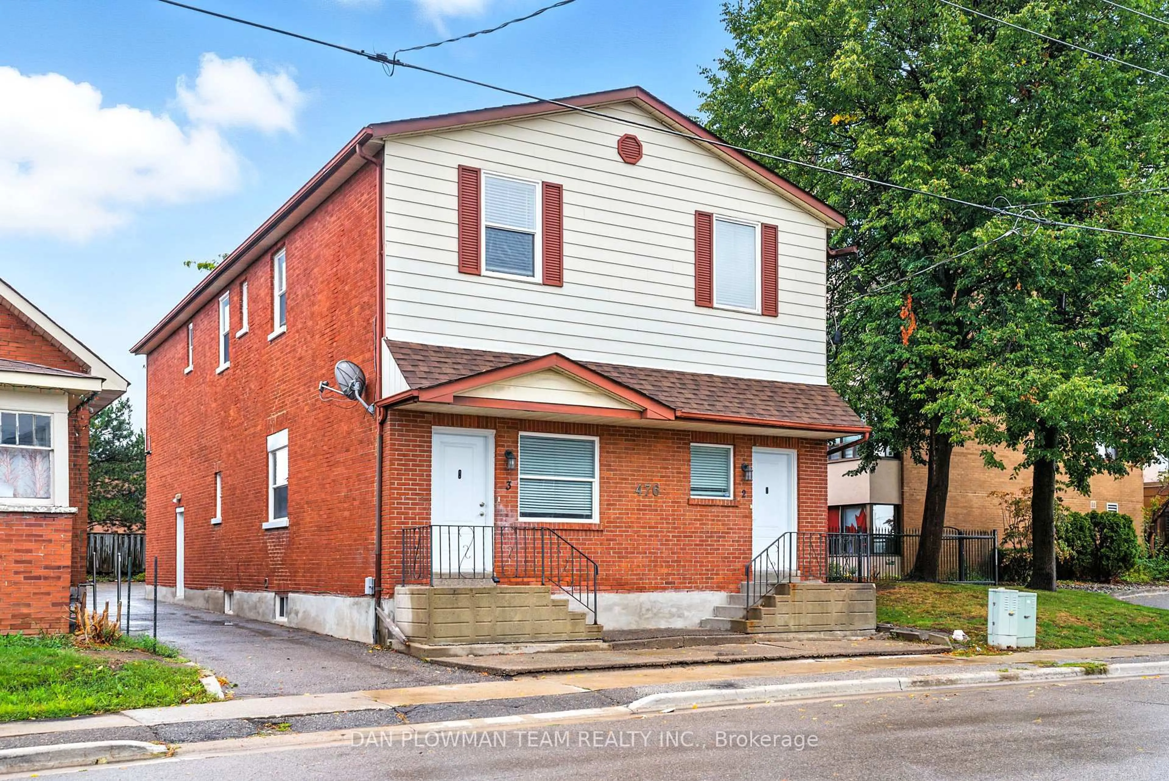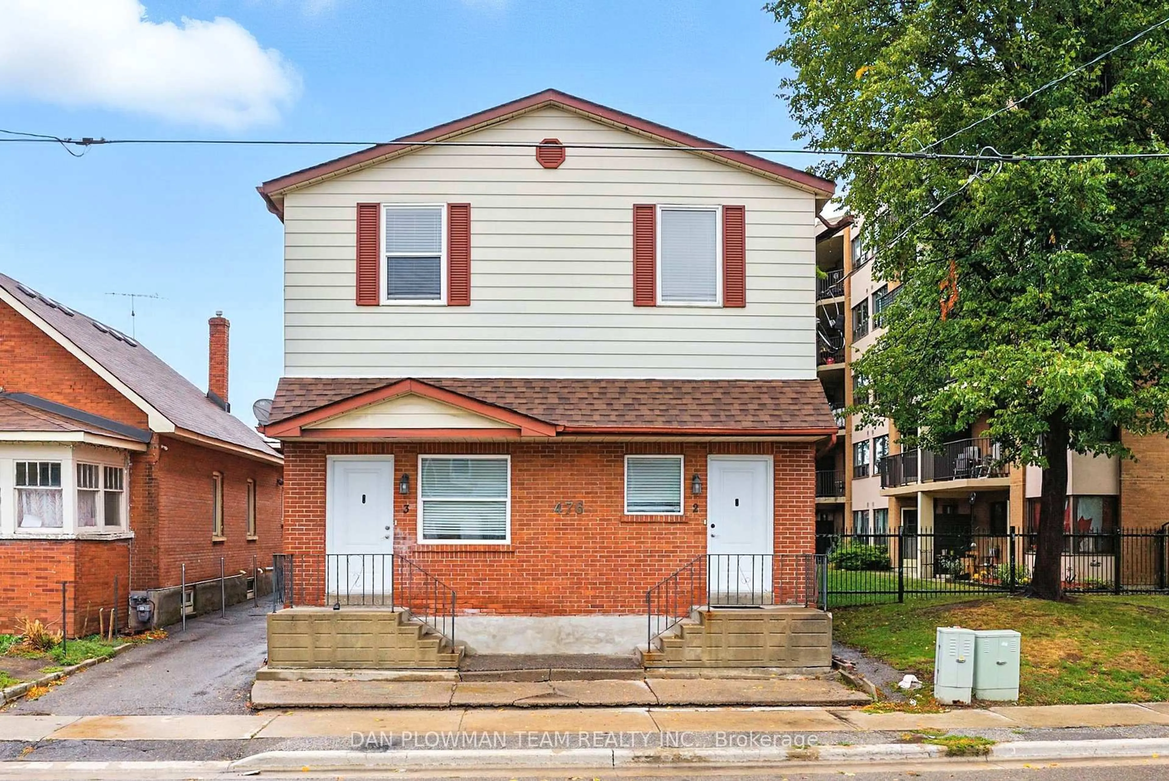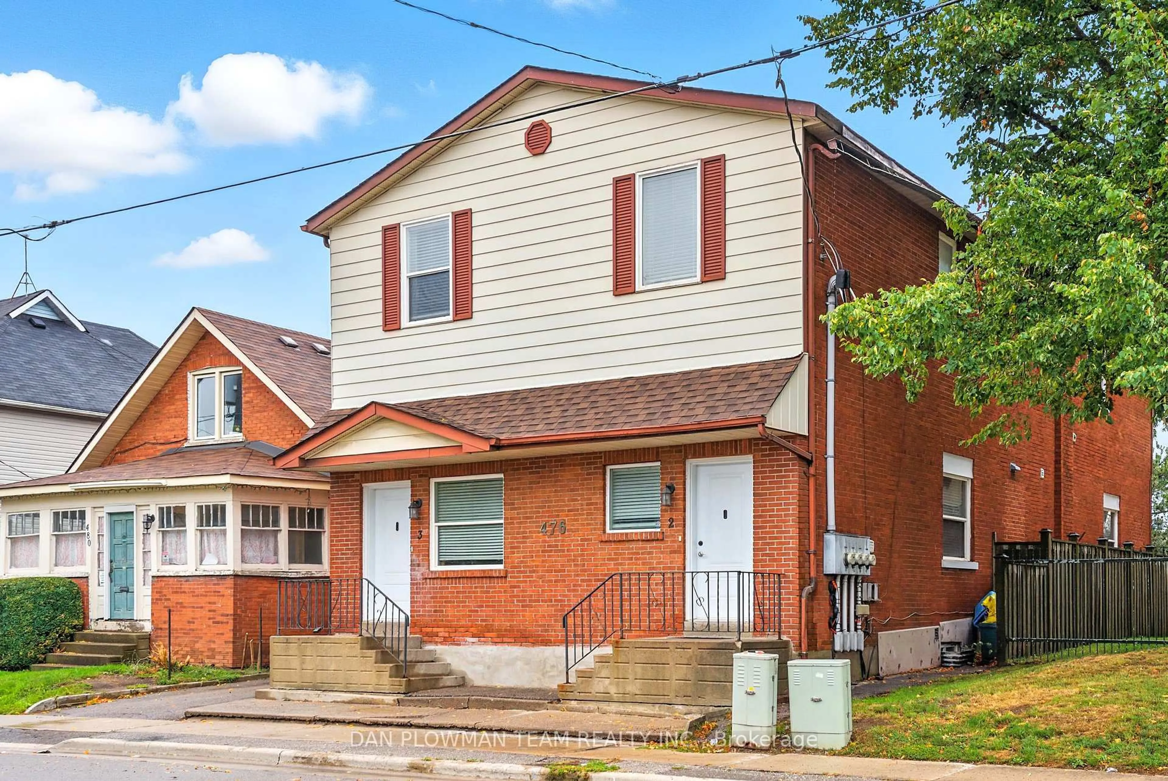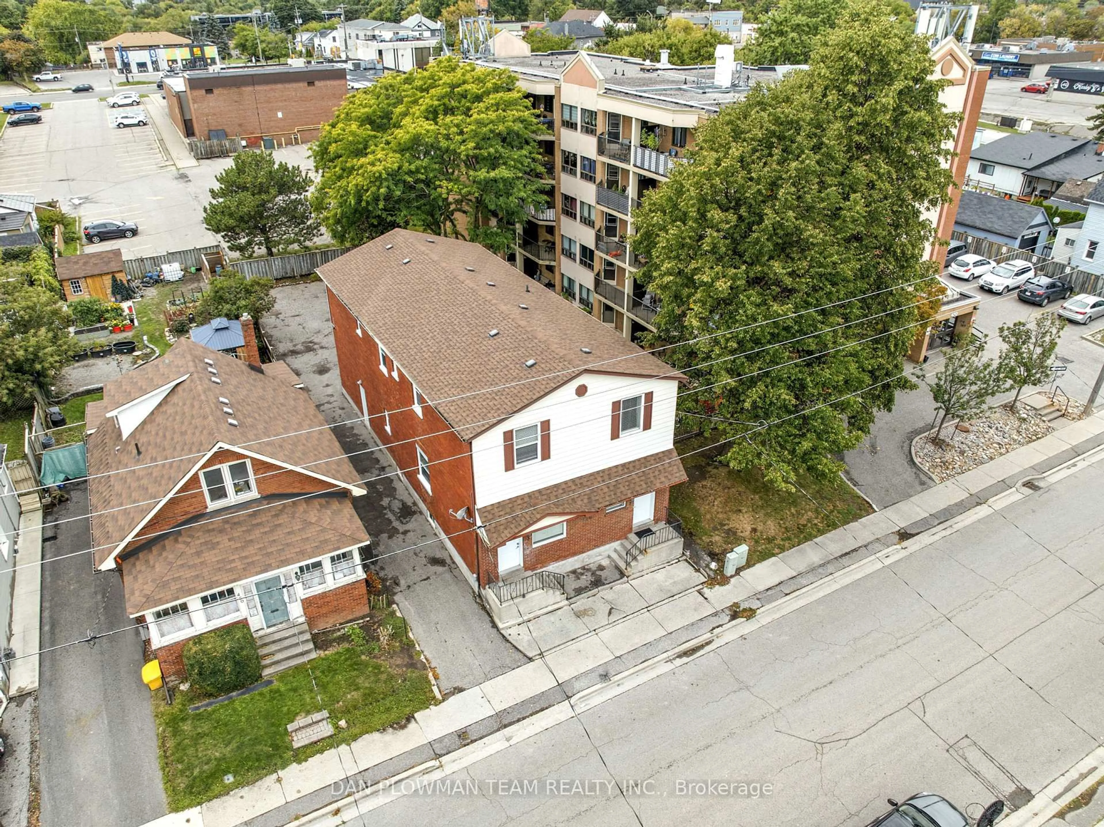476 Albert St, Oshawa, Ontario L1H 4S6
Contact us about this property
Highlights
Estimated valueThis is the price Wahi expects this property to sell for.
The calculation is powered by our Instant Home Value Estimate, which uses current market and property price trends to estimate your home’s value with a 90% accuracy rate.Not available
Price/Sqft$356/sqft
Monthly cost
Open Calculator

Curious about what homes are selling for in this area?
Get a report on comparable homes with helpful insights and trends.
+1
Properties sold*
$600K
Median sold price*
*Based on last 30 days
Description
Experience The Best Of Both Worlds With This Newly Upgraded Fourplex! Live In One Unit And Rent Out The Other Three, Turning Homeownership Into A Smart Investment. Each Unit Has Been Meticulously Renovated With Modern Finishes And A Keen Eye For Detail. New Flooring, Updated Kitchens With Sleek Countertops, And Renovated Bathrooms Create A Fresh, Contemporary Feel. Large Windows Fill The Spaces With Natural Light, Making Each Unit Feel Open And Inviting. Located In A Desirable Neighbourhood Close To Local Amenities, This Property Offers A Fantastic Opportunity For Anyone Looking To Generate Passive Income While Enjoying A Beautifully Updated Place To Call Home. Don't Miss Out On This Unique Chance To Live Your Dream Of Owning A Cash-Flowing Property.
Property Details
Interior
Features
Main Floor
Foyer
3.23 x 2.95Kitchen
3.04 x 3.0Dining
3.0 x 2.39Living
5.37 x 4.29Exterior
Features
Parking
Garage spaces -
Garage type -
Total parking spaces 6
Property History
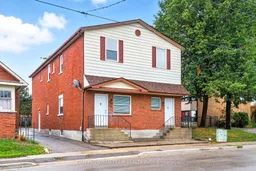 48
48