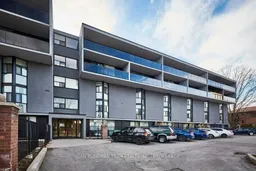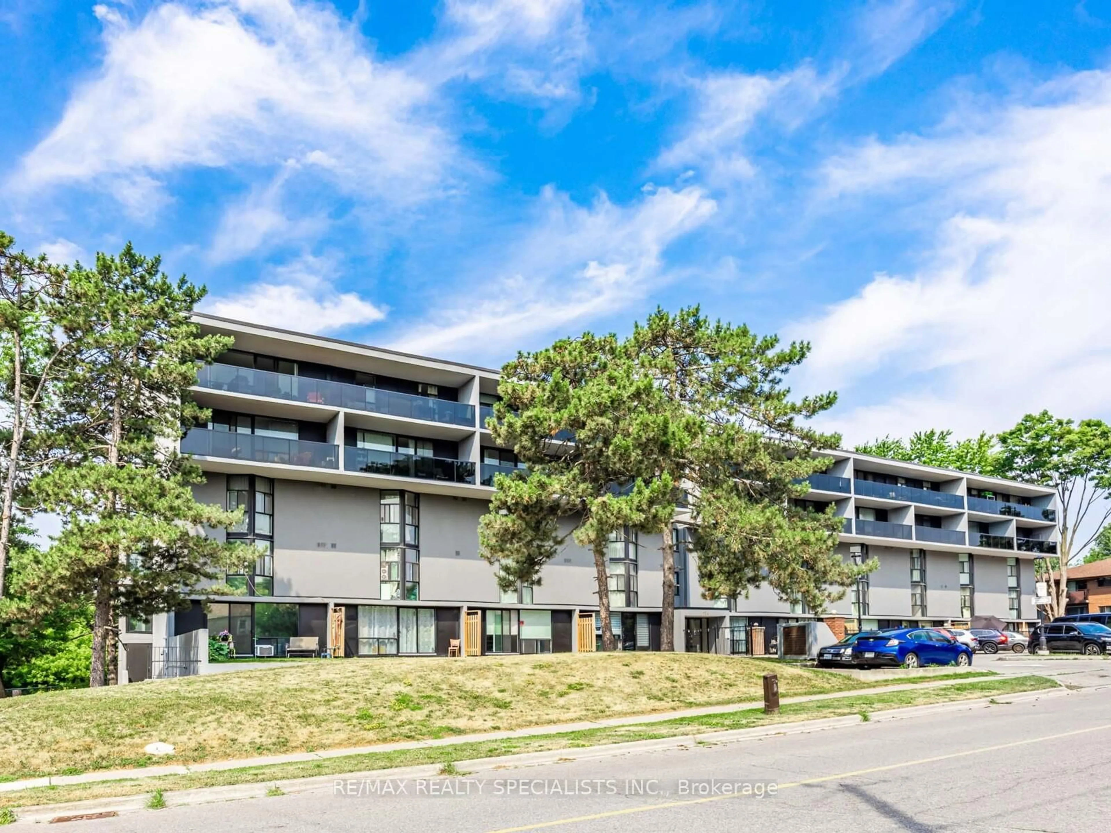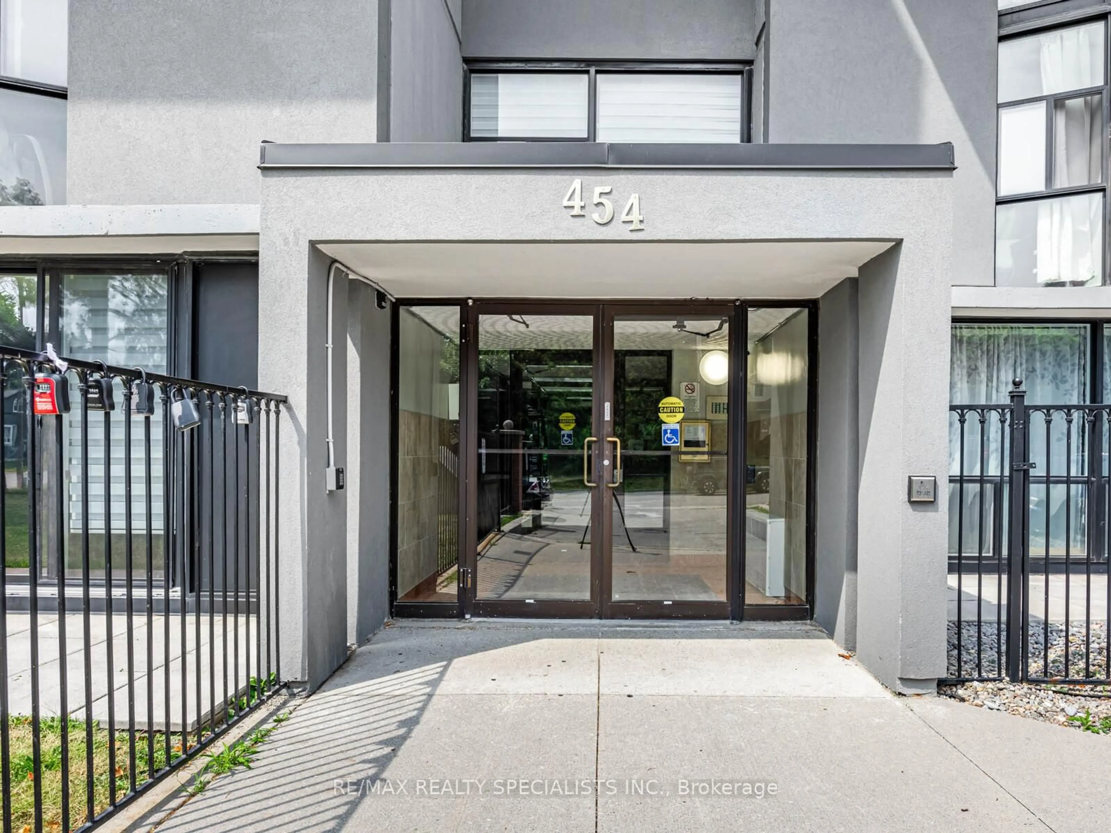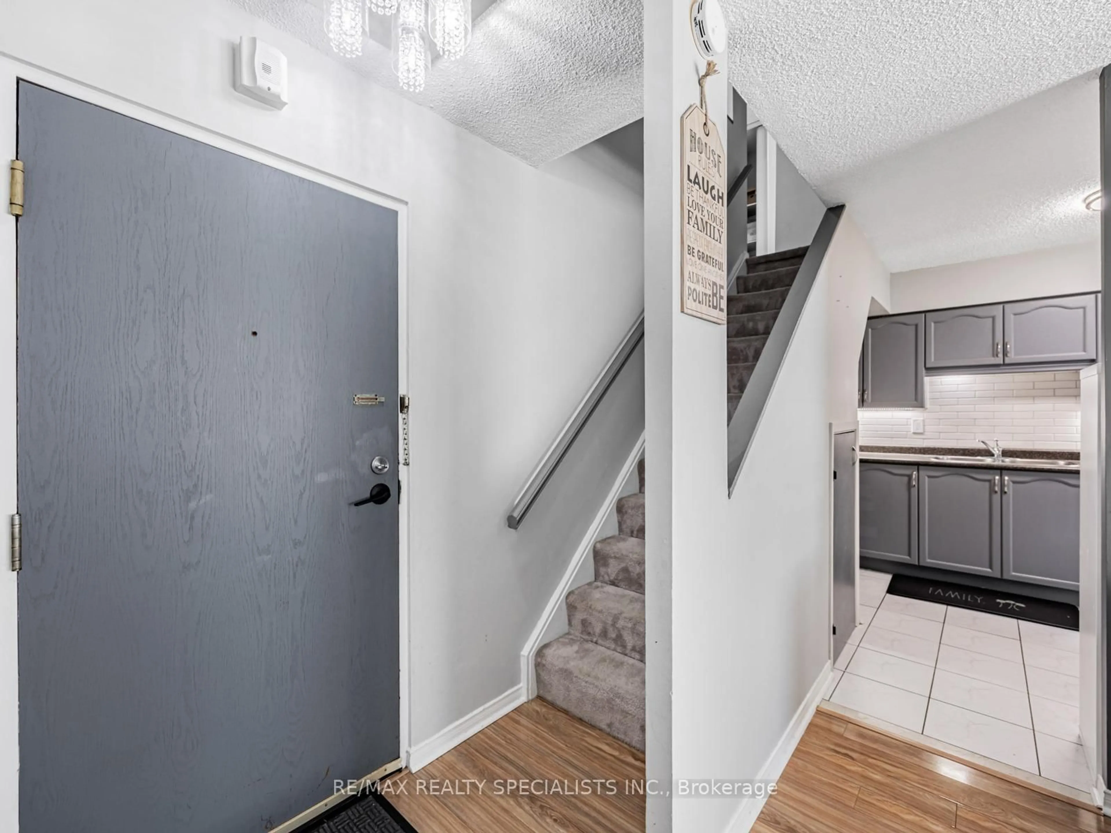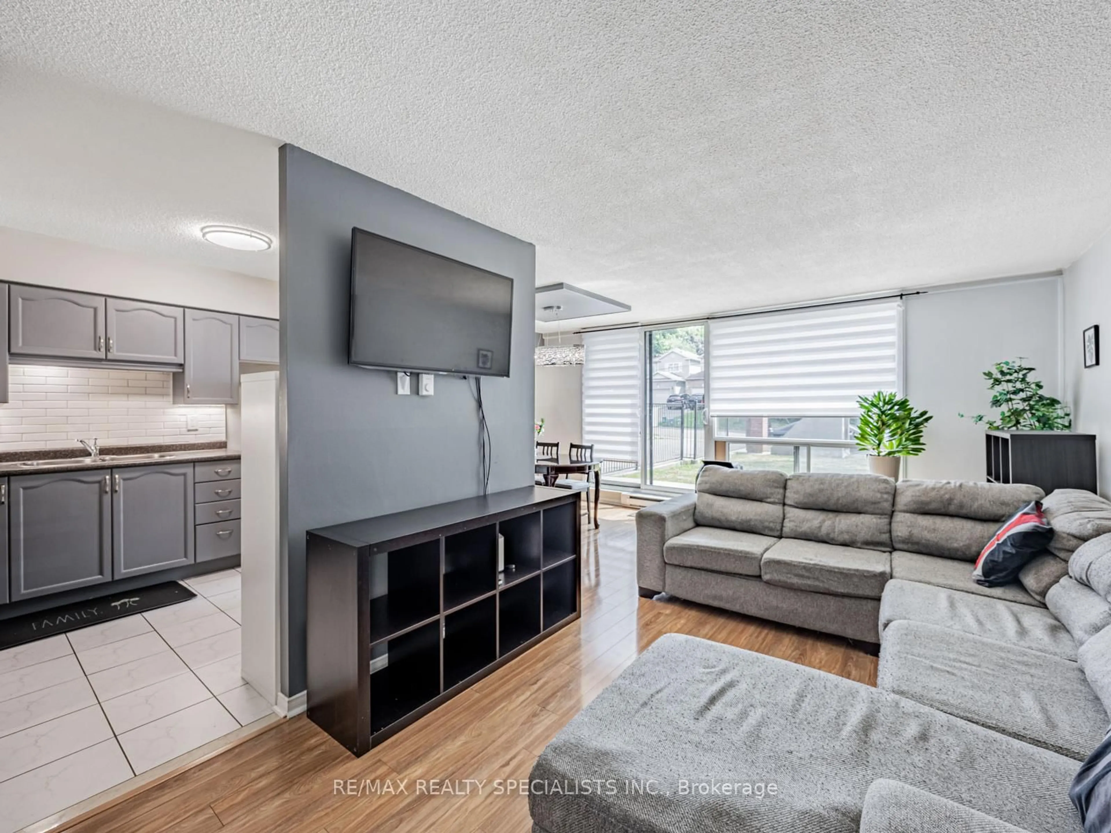454 Centre St #108, Oshawa, Ontario L1H 4C2
Contact us about this property
Highlights
Estimated valueThis is the price Wahi expects this property to sell for.
The calculation is powered by our Instant Home Value Estimate, which uses current market and property price trends to estimate your home’s value with a 90% accuracy rate.Not available
Price/Sqft$514/sqft
Monthly cost
Open Calculator

Curious about what homes are selling for in this area?
Get a report on comparable homes with helpful insights and trends.
+5
Properties sold*
$585K
Median sold price*
*Based on last 30 days
Description
Welcome to 454 Centre Street, where you'll find a spacious 3-bedroom unit spanning 1,184 square feet. Our building offers direct access to a beautiful green space, complete with the serene Oshawa Creek and a well-maintained walking and bike trail. This trail, maintained by the City of Oshawa, stretches south to Lake Ontario and north to Adelaide Avenue, perfect for outdoor enthusiasts. The unit includes an exclusive underground parking spot and a dedicated storage locker. Ample visitor parking is also available at the front of the building for your guests. For your peace of mind, the building is equipped with security cameras in all common areas, and the main entrance is locked 24 hours. An on-site superintendent is available Monday to Friday from 9 AM to 5 PM, with emergency availability during off-hours. Maintenance fees include heat, water, hydro, parking, building insurance and common elements. This is a rare opportunity to own a unit of this size in such a desirable location. Move In And Enjoy! Chattels & Fixtures Include Existing: Stainless Steel Stove, Fridge, Washer, Dryer, All Electric Light Fixtures, All Window Blinds & Coverings,
Upcoming Open House
Property Details
Interior
Features
Main Floor
Living
5.6 x 3.13Laminate / Open Concept / Window
Dining
3.25 x 2.9Laminate / W/O To Patio
Kitchen
3.52 x 2.9Ceramic Floor / Backsplash
Exterior
Features
Parking
Garage spaces 1
Garage type Underground
Other parking spaces 0
Total parking spaces 1
Condo Details
Inclusions
Property History
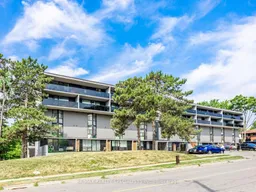 32
32