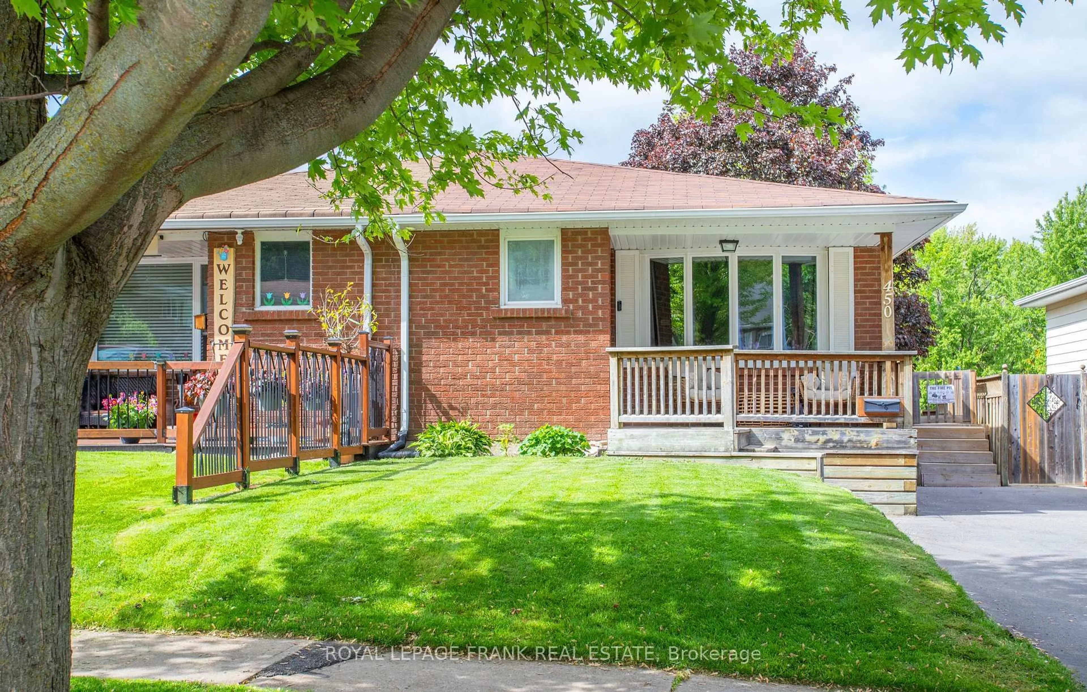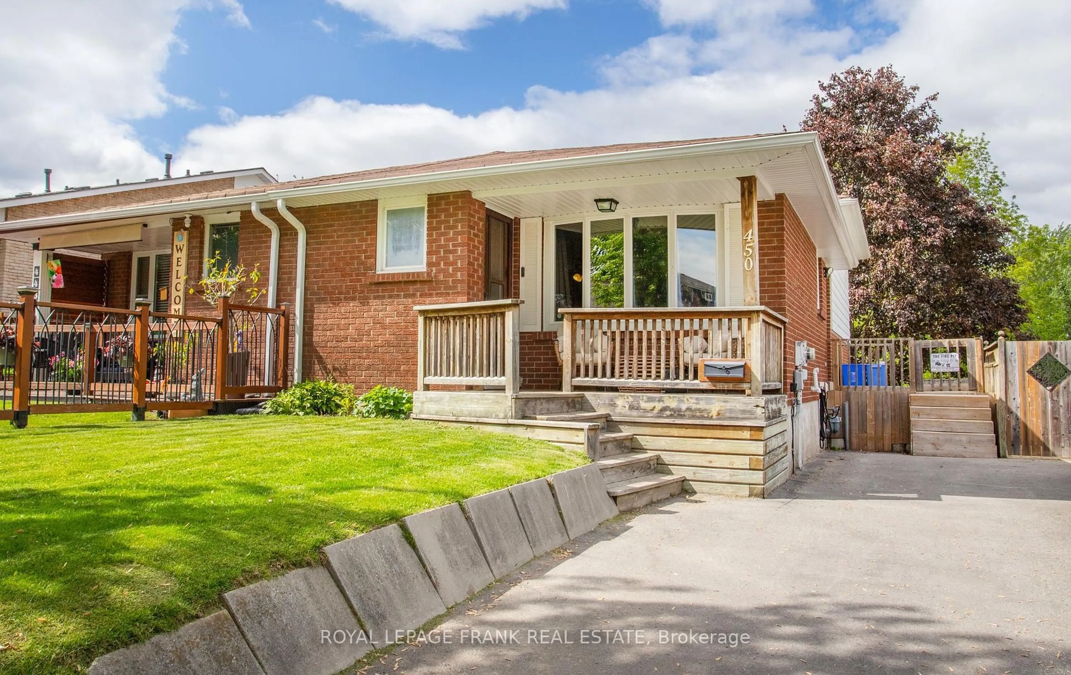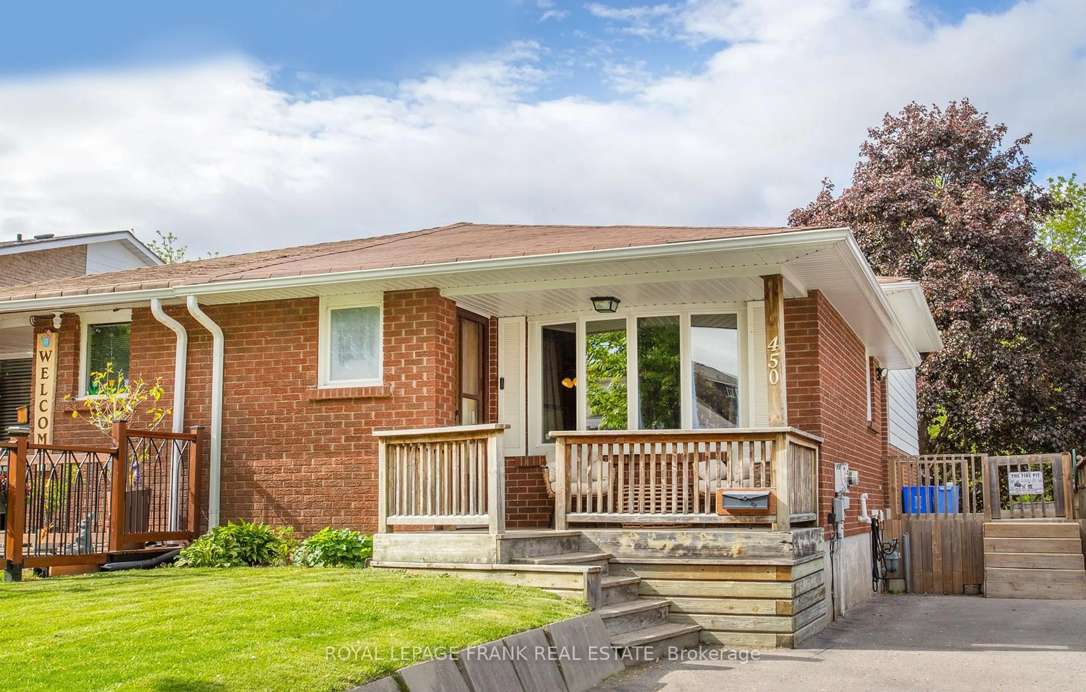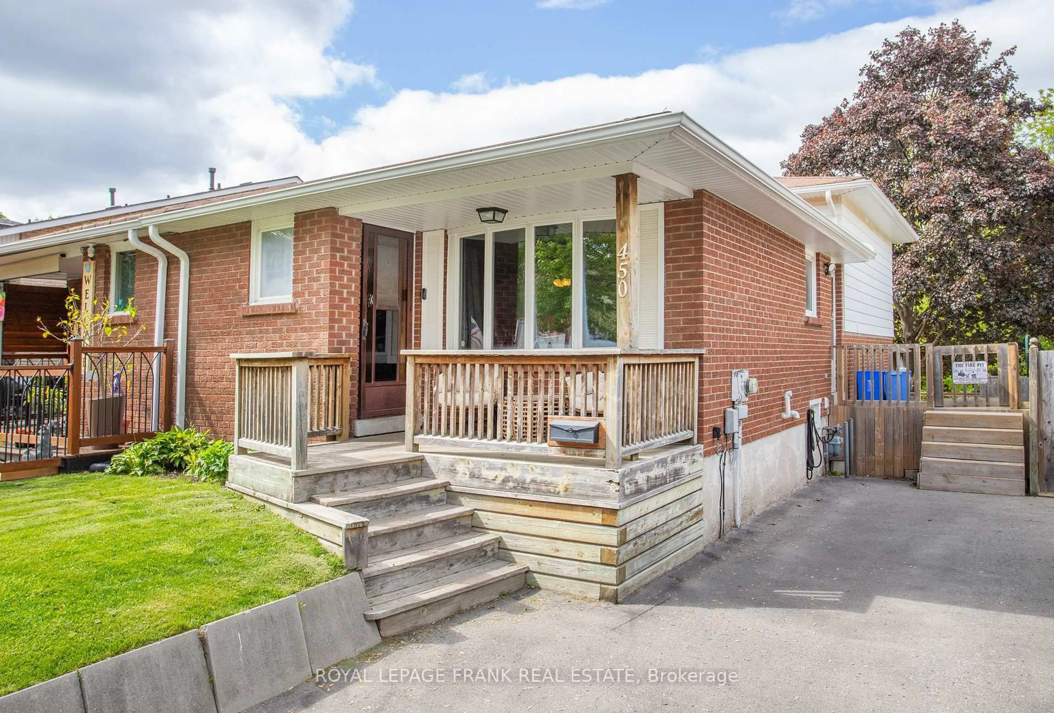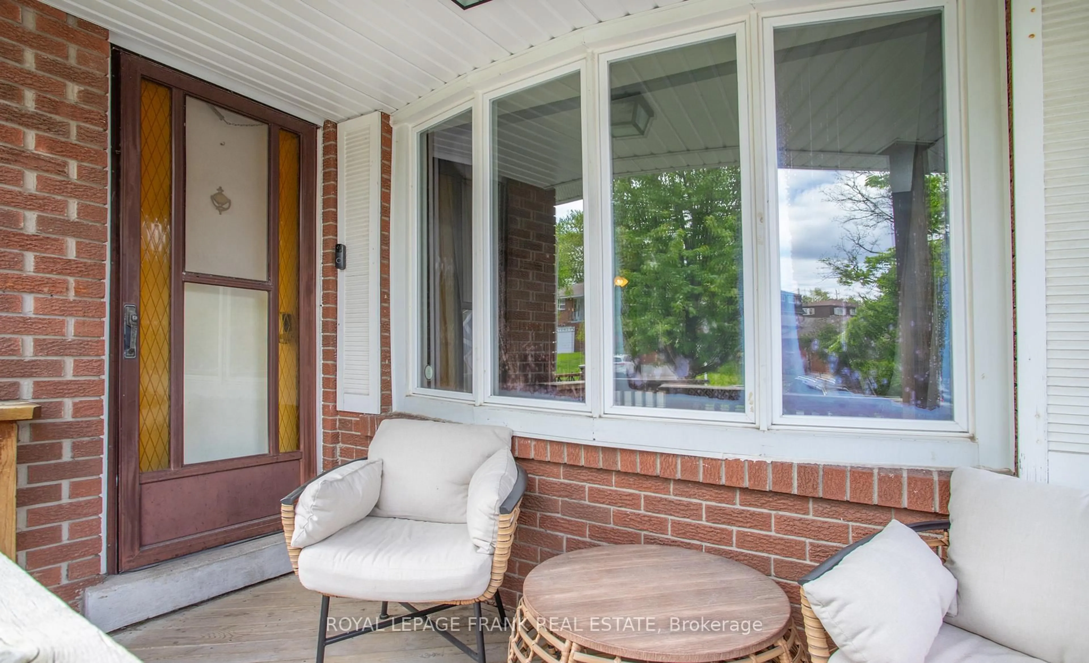450 Sedan Cres, Oshawa, Ontario L1H 3G3
Contact us about this property
Highlights
Estimated valueThis is the price Wahi expects this property to sell for.
The calculation is powered by our Instant Home Value Estimate, which uses current market and property price trends to estimate your home’s value with a 90% accuracy rate.Not available
Price/Sqft$531/sqft
Monthly cost
Open Calculator

Curious about what homes are selling for in this area?
Get a report on comparable homes with helpful insights and trends.
+9
Properties sold*
$650K
Median sold price*
*Based on last 30 days
Description
You Will Feel Right At Home In This Charming Semi-Detached Backsplit, Ideally Located In A Quiet, Family Friendly Neighbourhood. This Home Offers 3 Bedrooms Plus A Versatile Den That Can Easily Be Converted Back Into A 4th Bedroom, Along With 2 Bathrooms. The Finished Basement Provides Additional Living Space Perfect For A Rec Rom, Home Office Or Area. Step Outside To Your Own Personal Backyard Retreat Featuring A Large Deck And Expansive Yard Ideal For Summer BBQ's, Letting The Kids Play Or Just Relaxing Outdoors. Enjoy The Convenience Of Nearby Schools, Parks, Shopping, Transit And Quick Access To The 401. This Home Offers The Perfect Blend Of Comfort, Space And Location.
Property Details
Interior
Features
Main Floor
Dining
2.39 x 3.82Vinyl Floor
Living
3.29 x 5.53Vinyl Floor
Kitchen
3.02 x 2.43Vinyl Floor
Exterior
Features
Parking
Garage spaces -
Garage type -
Total parking spaces 2
Property History
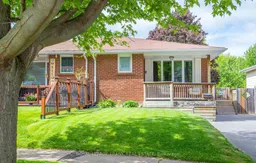 43
43