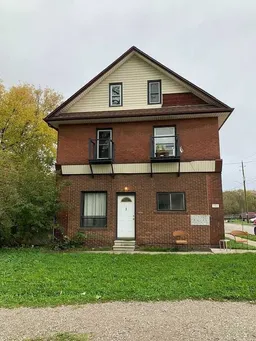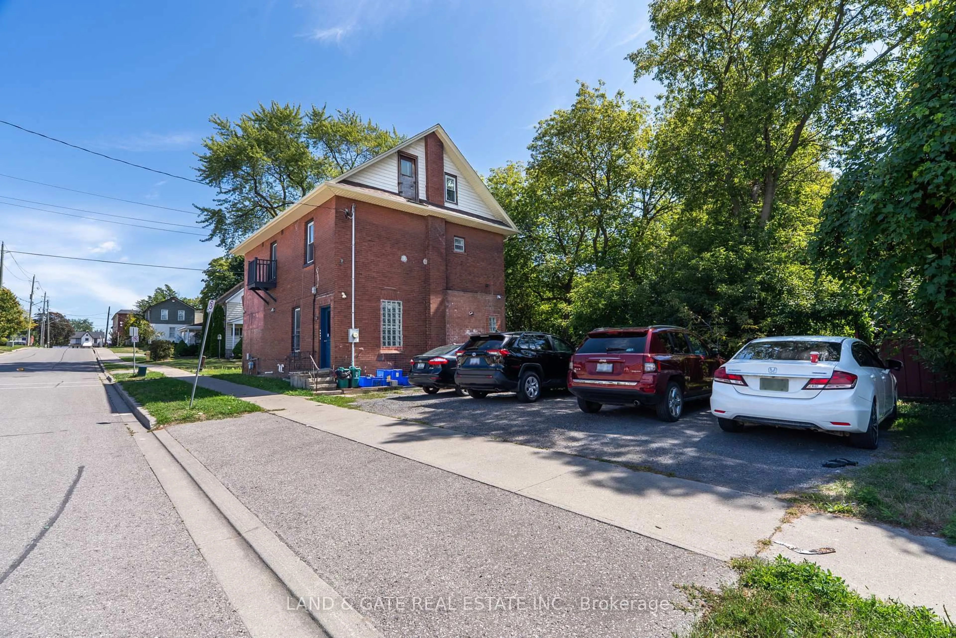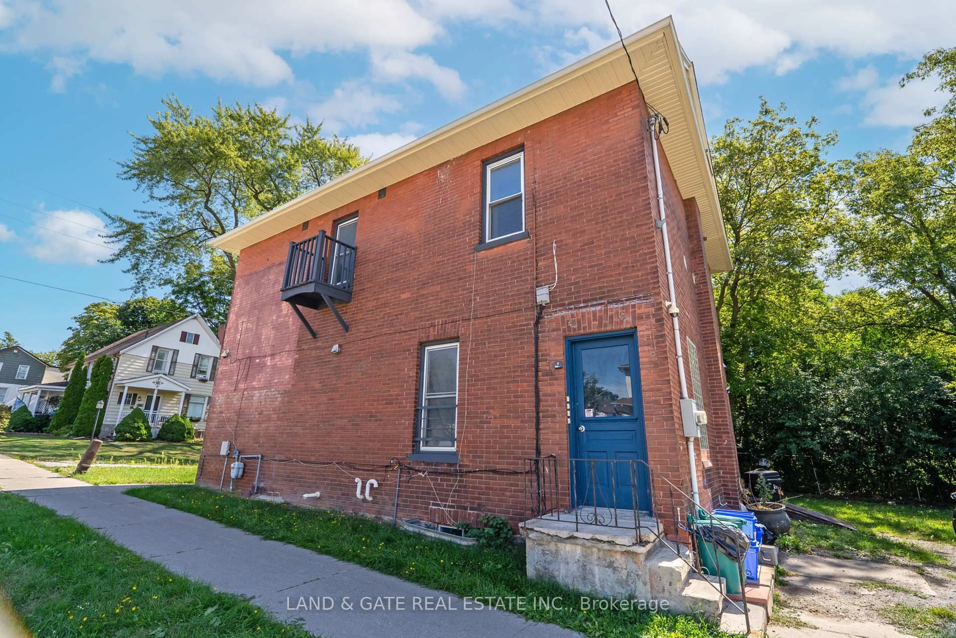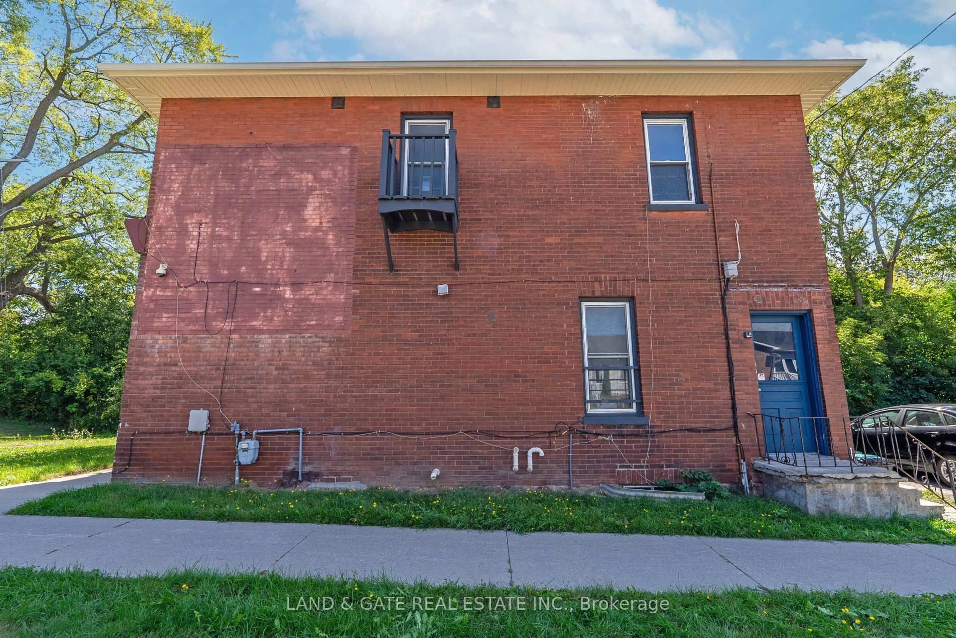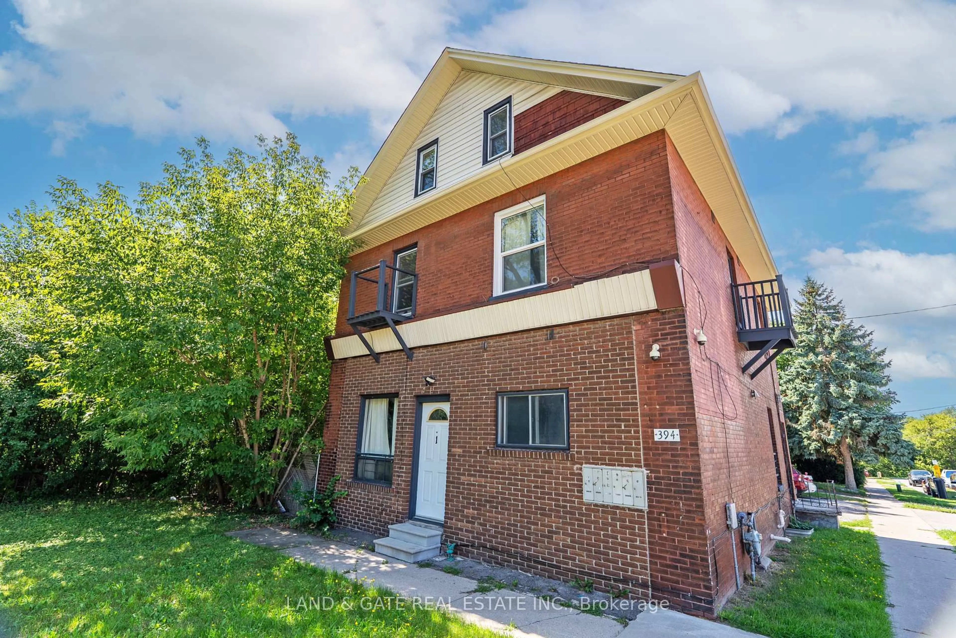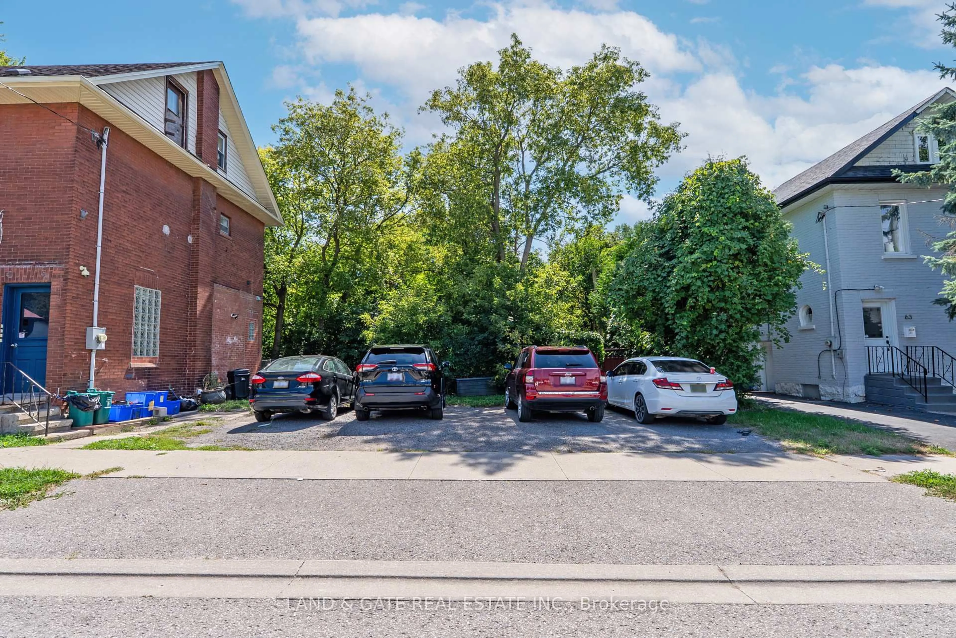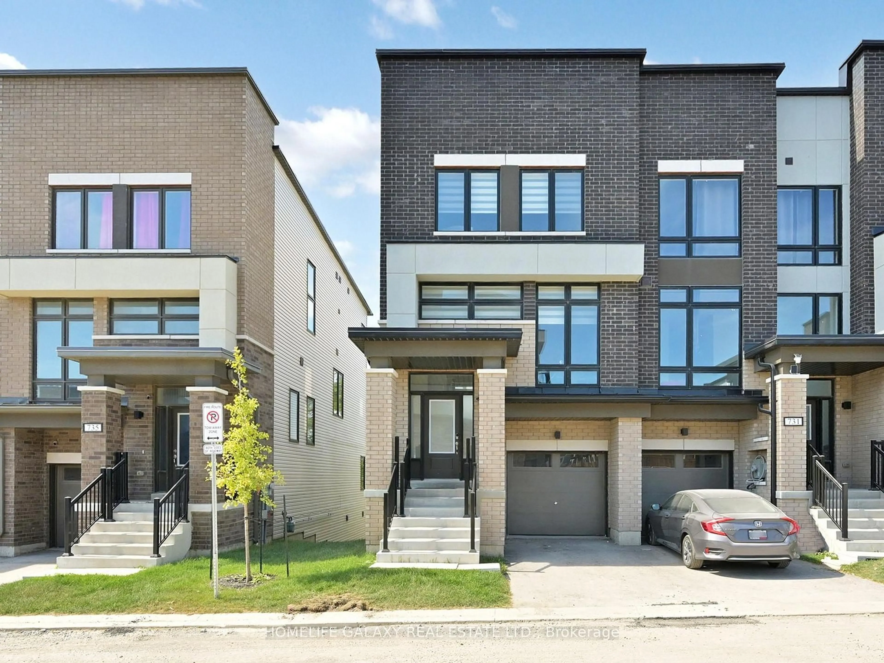394 Centre St, Oshawa, Ontario L1H 4B9
Contact us about this property
Highlights
Estimated valueThis is the price Wahi expects this property to sell for.
The calculation is powered by our Instant Home Value Estimate, which uses current market and property price trends to estimate your home’s value with a 90% accuracy rate.Not available
Price/Sqft$472/sqft
Monthly cost
Open Calculator
Description
Rare Opportunity To Own A Solid Income Property In Central Oshawa. Registered As A Sixplex, The Building Is Currently Operating With Five Fully Tenanted Units After Two Suites Were Combined, With Future Potential To Reconfigure Back To Six Units (Buyer To Verify; Subject To Approvals). Set On A Quiet, Established Street With Quick Access To Downtown Amenities, Parks, Transit, The GO, And Hwy 401.Self-Contained Apartments Offer Practical Layouts And Good Natural Light; Common Areas Present Well. Laundry Is Located In The Basement, With Opportunity To Convert To A Coin-Operated System For Additional Income. The Rectangular Lot And Flexible Multi-Residential Zoning Support Long-Term Hold Strategies And Value-Add Plans. Stable In-Place Income With Clear Upside As Suites Turn And Rents Align With Area Averages.Estimated Cap. Rate ~6% Based On Current Income/Expenses; Financial Package, Rent Roll, And Floor Plans Available. Ideal Turnkey Addition To An Existing Portfolio Or A Smart First Multi-Family Step. 48 Hours Notice Required For Showings. Please Respect Residents. Showings By Appointment Only.
Property Details
Interior
Features
Exterior
Features
Parking
Garage spaces -
Garage type -
Total parking spaces 4
Property History
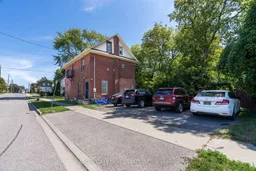 18
18