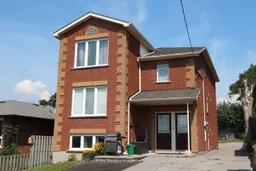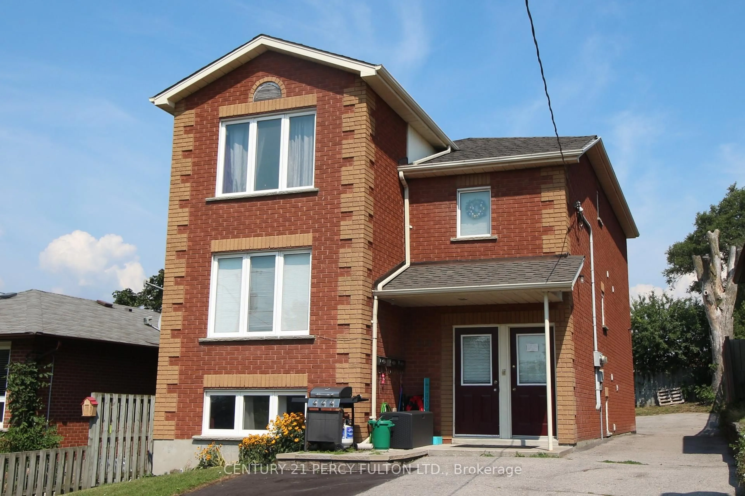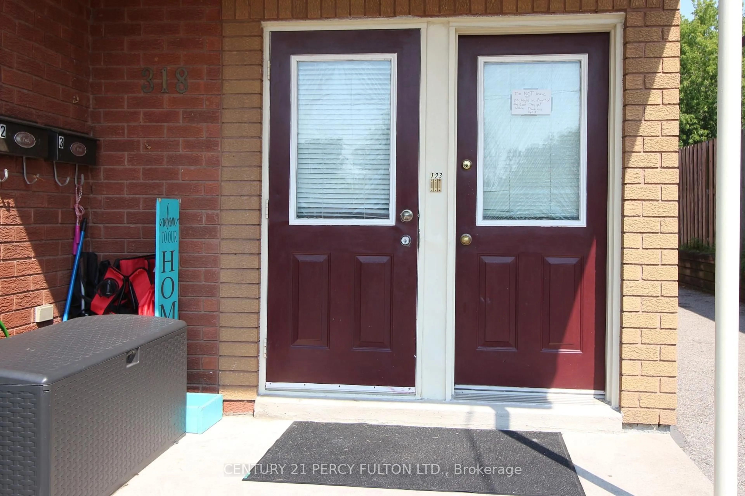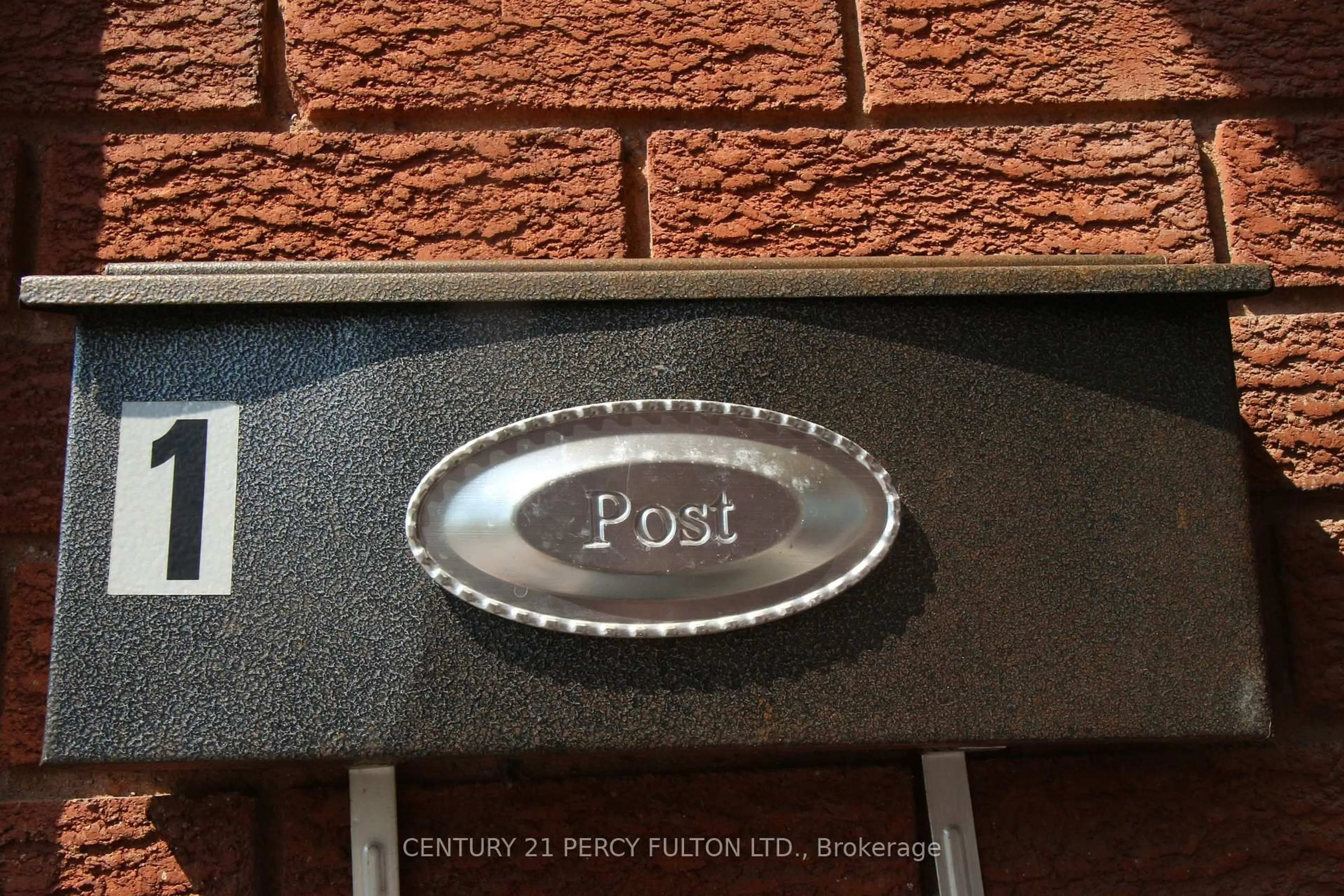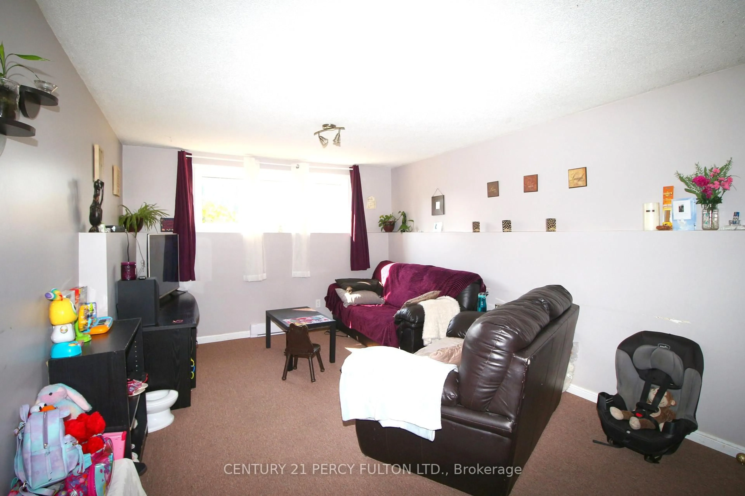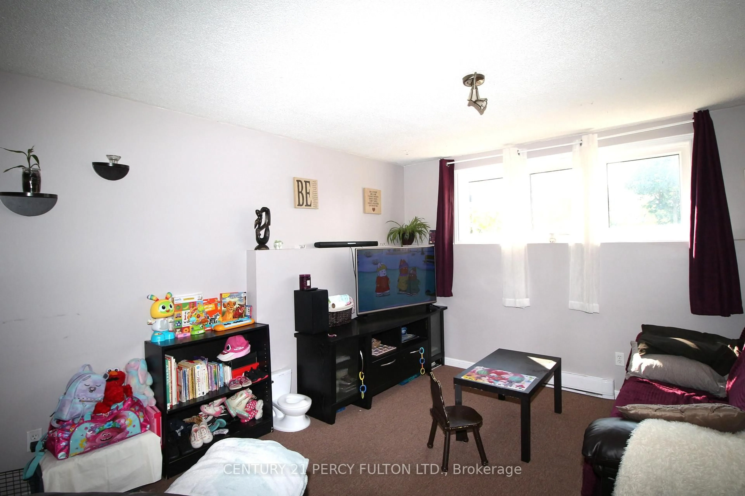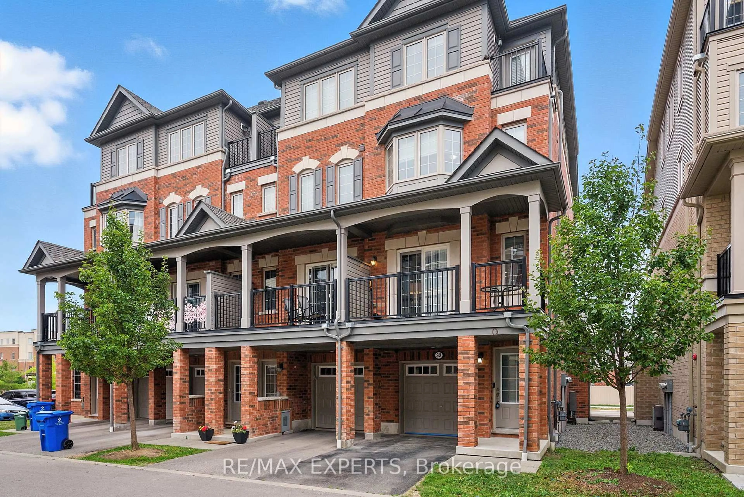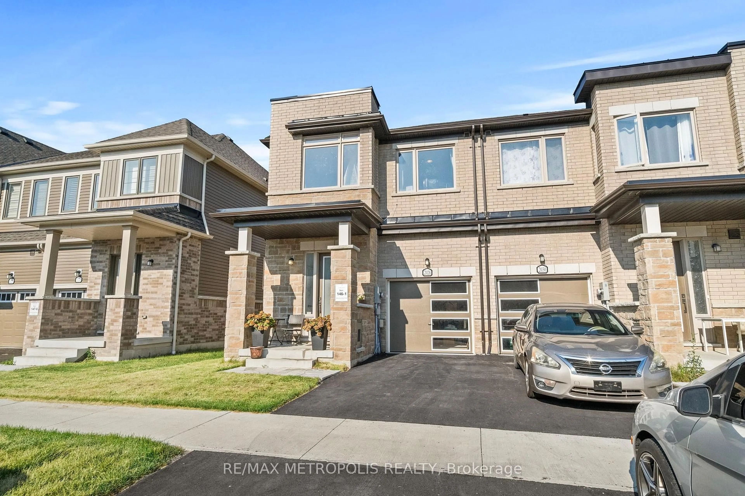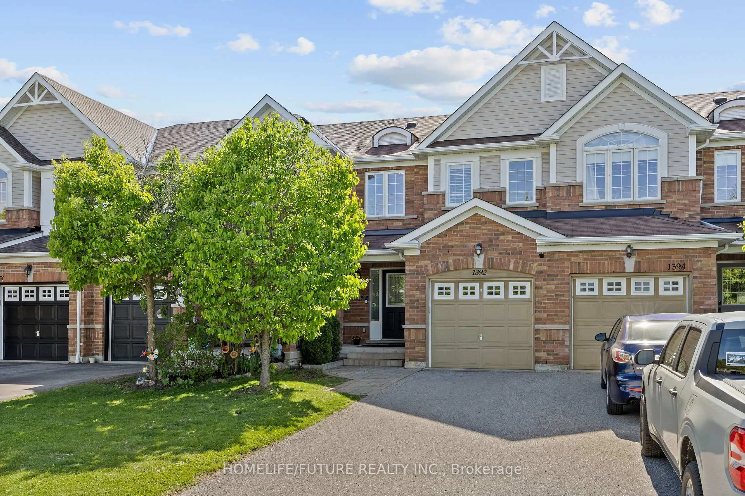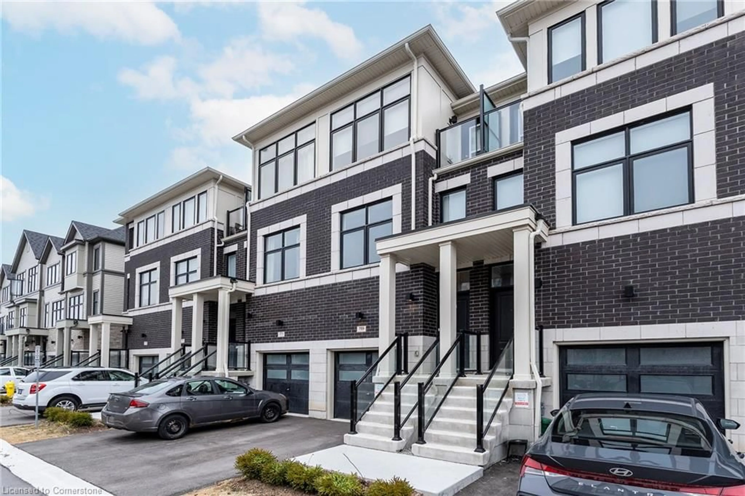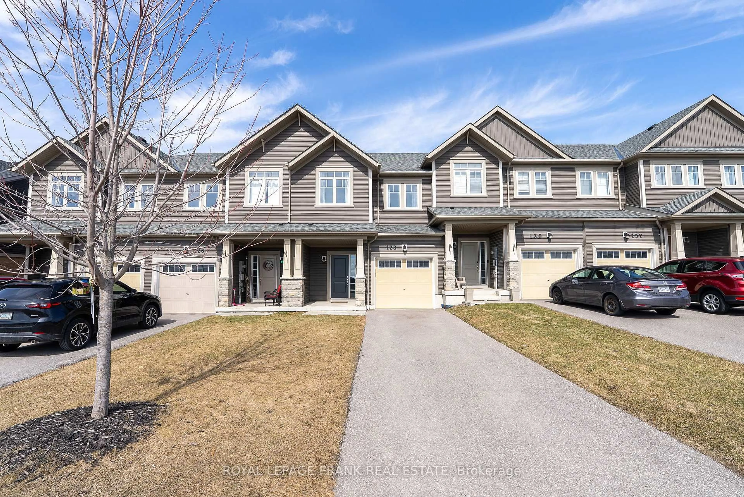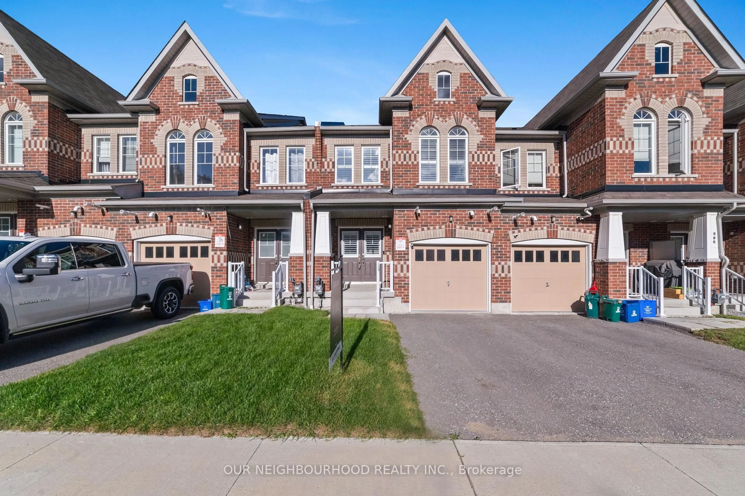318 College Ave, Oshawa, Ontario L1J 1S1
Contact us about this property
Highlights
Estimated valueThis is the price Wahi expects this property to sell for.
The calculation is powered by our Instant Home Value Estimate, which uses current market and property price trends to estimate your home’s value with a 90% accuracy rate.Not available
Price/Sqft$583/sqft
Monthly cost
Open Calculator

Curious about what homes are selling for in this area?
Get a report on comparable homes with helpful insights and trends.
+1
Properties sold*
$630K
Median sold price*
*Based on last 30 days
Description
Great Investment Opportunity - All Brick Triplex! Don't miss this excellent opportunity to start or grow your investment portfolio with this solid all brick triplex in a prime location. Each of the three spacious apartments features 2 bedrooms, an open concept living and kitchen area, private ensuite laundry with washer, dryer, and dedicated hot water tank, and extra storage, plus individual hydro panels - tenants pay all hydro, keeping your operating costs low. Additional highlights include private balconies on the main and second floors, 2nd floor apartment with its own private entrance and staircase, dedicated parking for each unit. Laundry and storage room in each apartment (8' x 7.25') . Window air conditioners on main and second floors. Roof shingles replaced in 2019. Located with easy access to Hwy 401, GO station, public transit, shopping, and schools, this property offers strong rental appeal and long term growth potential.
Property Details
Interior
Features
Main Floor
Living
3.96 x 3.58Broadloom
Kitchen
5.03 x 2.89Linoleum / Backsplash
Primary
4.41 x 3.29Broadloom / Closet / Balcony
2nd Br
4.34 x 2.74Broadloom / Closet
Exterior
Features
Parking
Garage spaces -
Garage type -
Total parking spaces 4
Property History
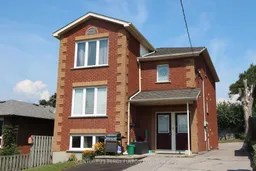 31
31