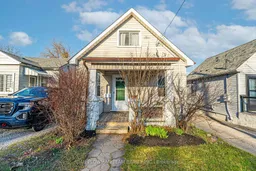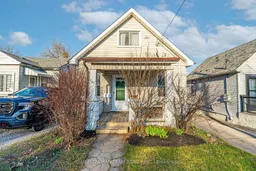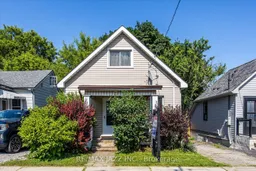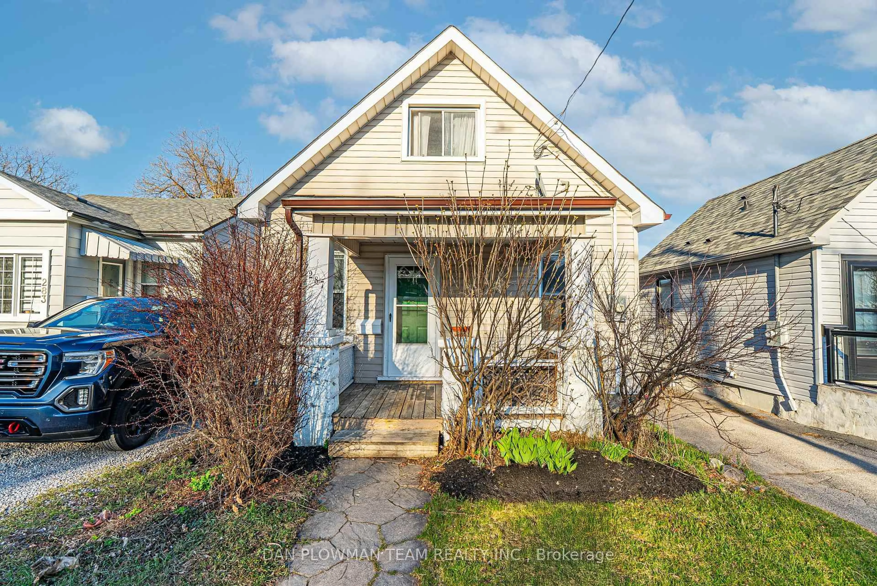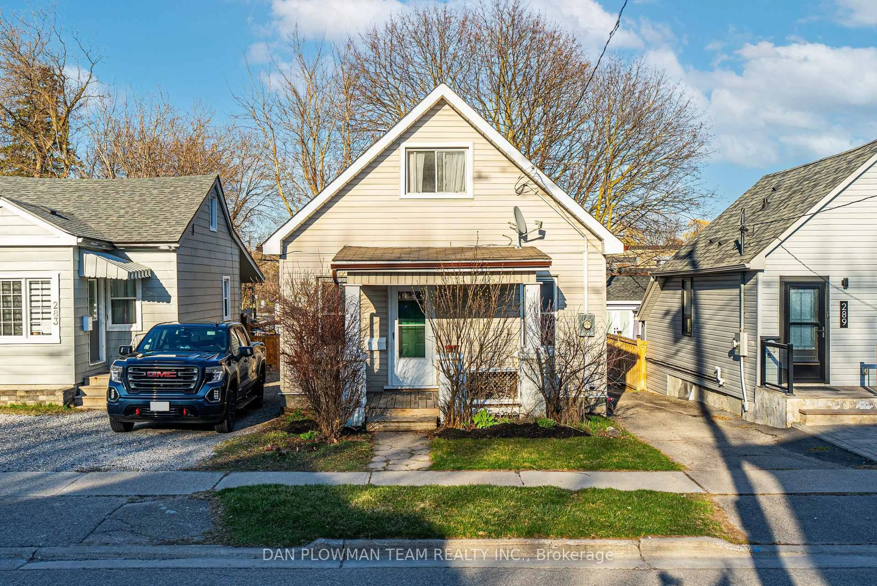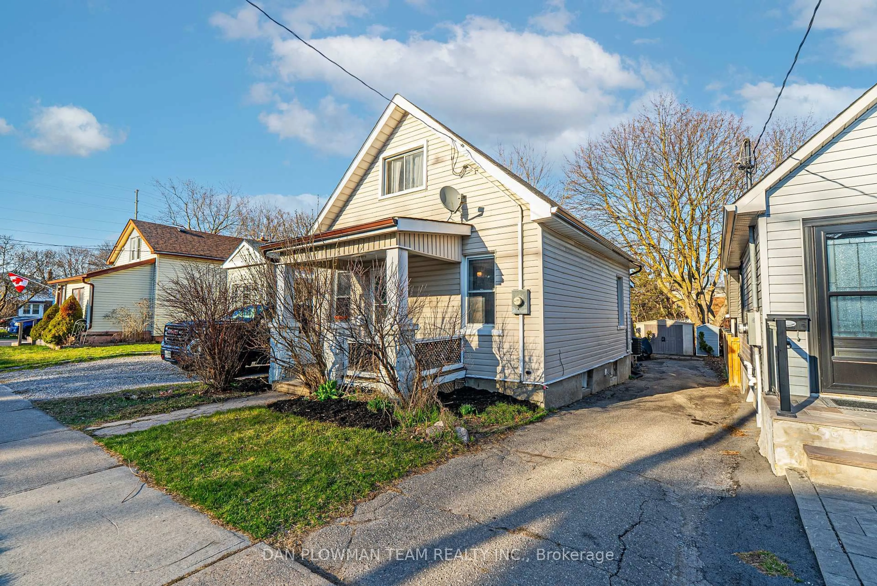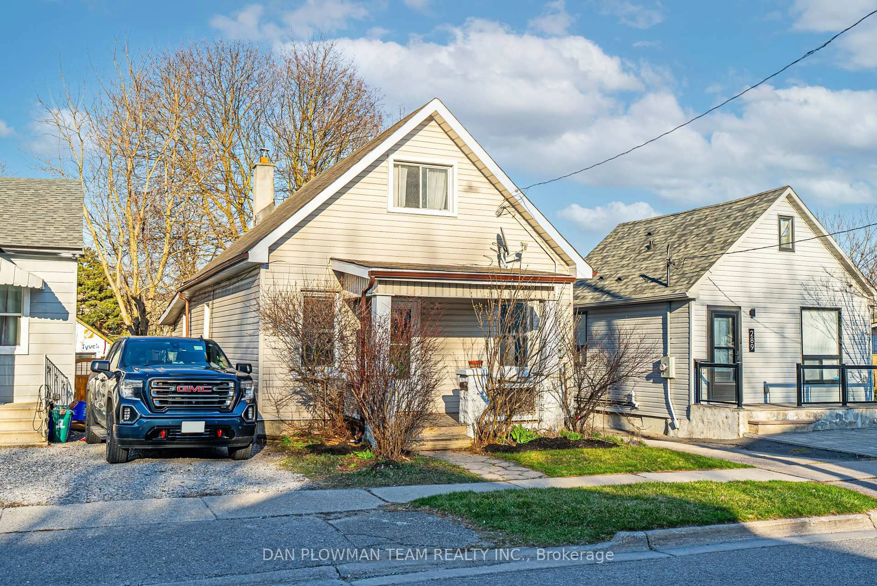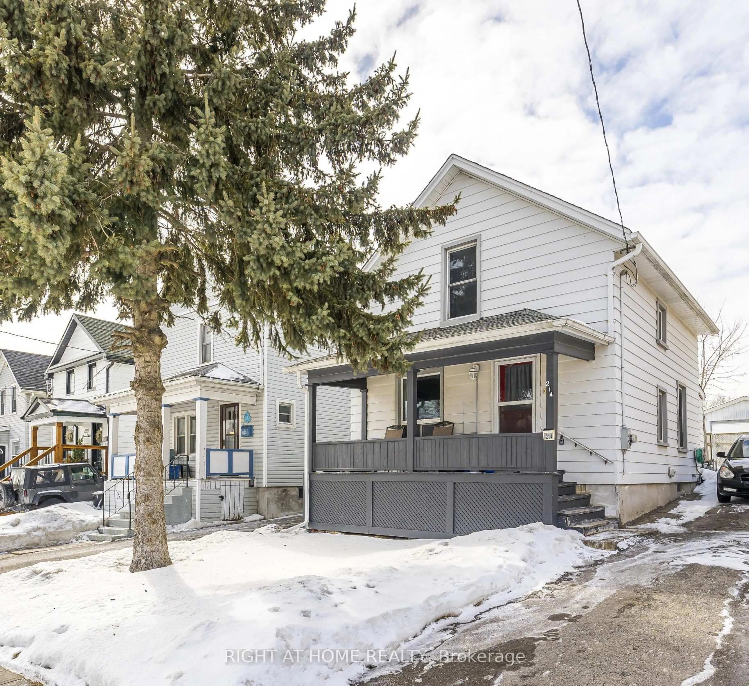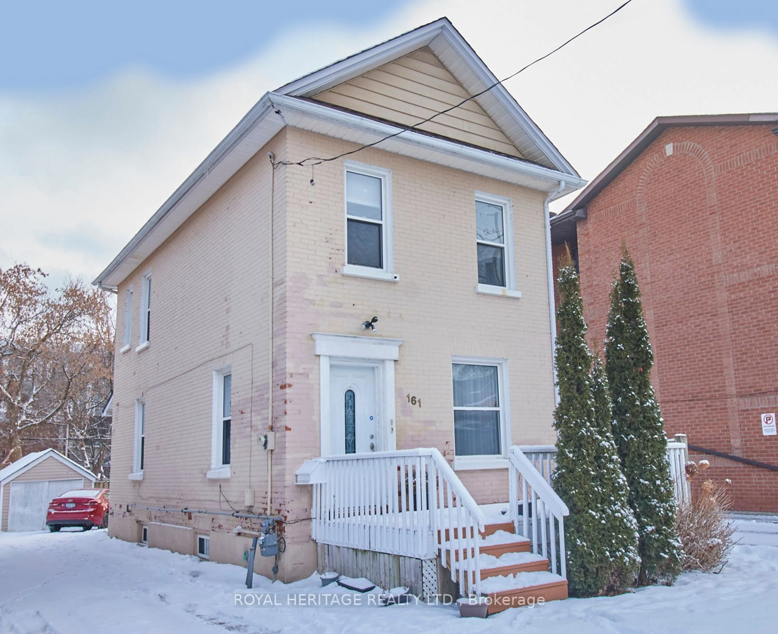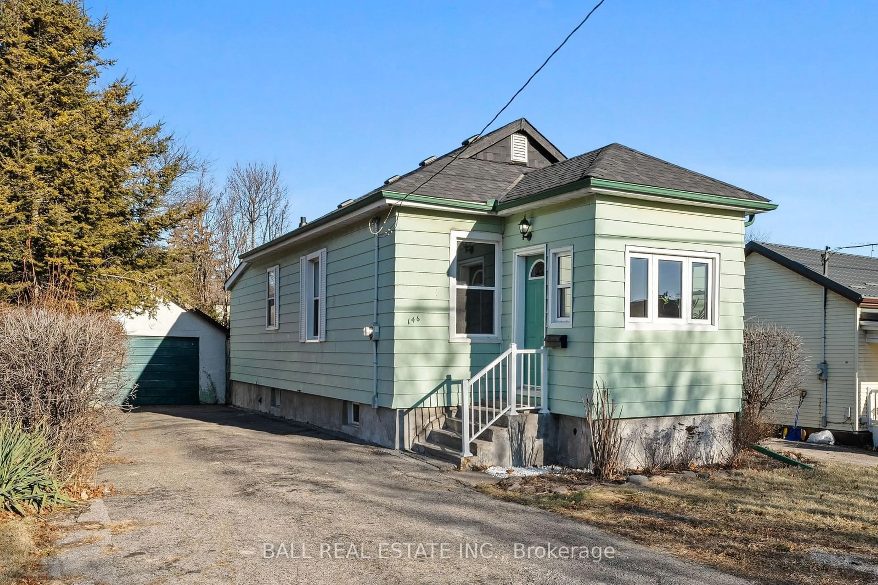287 Nassau St, Oshawa, Ontario L1J 4A9
Contact us about this property
Highlights
Estimated valueThis is the price Wahi expects this property to sell for.
The calculation is powered by our Instant Home Value Estimate, which uses current market and property price trends to estimate your home’s value with a 90% accuracy rate.Not available
Price/Sqft$614/sqft
Monthly cost
Open Calculator

Curious about what homes are selling for in this area?
Get a report on comparable homes with helpful insights and trends.
+23
Properties sold*
$680K
Median sold price*
*Based on last 30 days
Description
Calling All First-Time Buyers Looking To Get Into The Market! This Charming Detached 1 1/2 Storey Home Is The Perfect Opportunity To Own A Place To Truly Call Your Own. Featuring 2 Spacious Bedrooms And 1 Full Bathroom, This Home Offers A Warm And Inviting Layout With A Great Flow Throughout The Main Floor. You'll Love The Dining Room - Perfect For Hosting Dinner Parties Or Cozy Meals At Home. The Living Space Flows Effortlessly, Creating A Comfortable Atmosphere Whether You're Relaxing Or Entertaining. This Home Also Offers The Benefits Of A Detached Property - More Privacy, More Freedom, And No Shared Walls. Whether You're Starting Out, Downsizing, Or Just Looking For A Manageable Space With Character, This Gem Checks All The Boxes. Don't Miss Your Chance To Step Into Homeownership With This Delightful And Affordable Find!
Property Details
Interior
Features
Main Floor
Living
5.67 x 3.48Laminate / Window
Dining
3.77 x 2.69Laminate / Window
Kitchen
3.34 x 4.0Linoleum / Window / Eat-In Kitchen
Den
2.17 x 3.88Laminate / Window / W/O To Deck
Exterior
Features
Parking
Garage spaces -
Garage type -
Total parking spaces 4
Property History
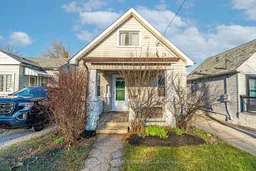 40
40