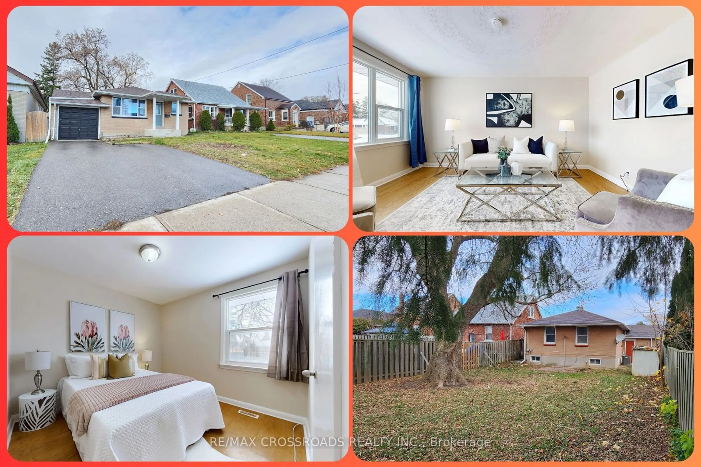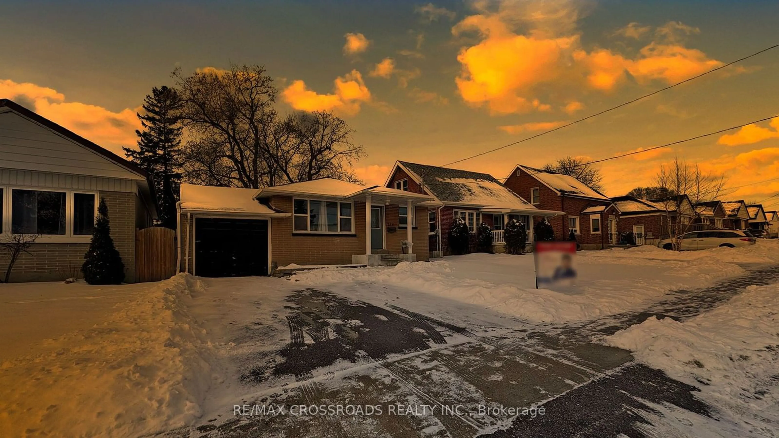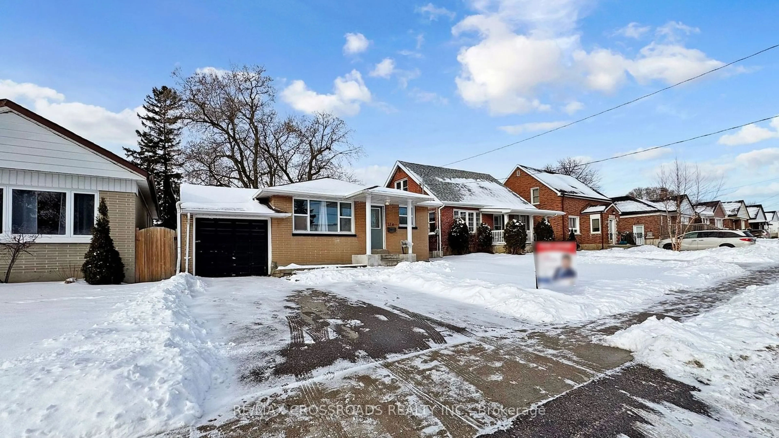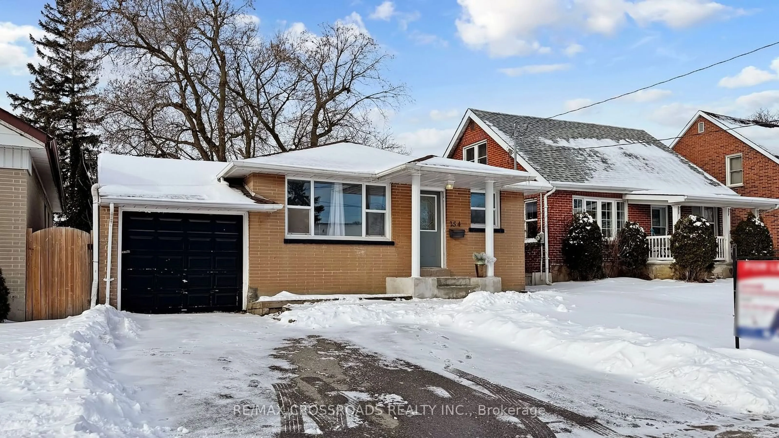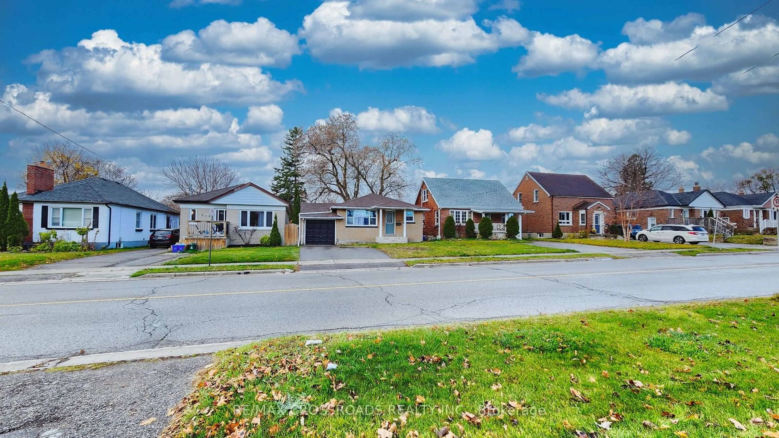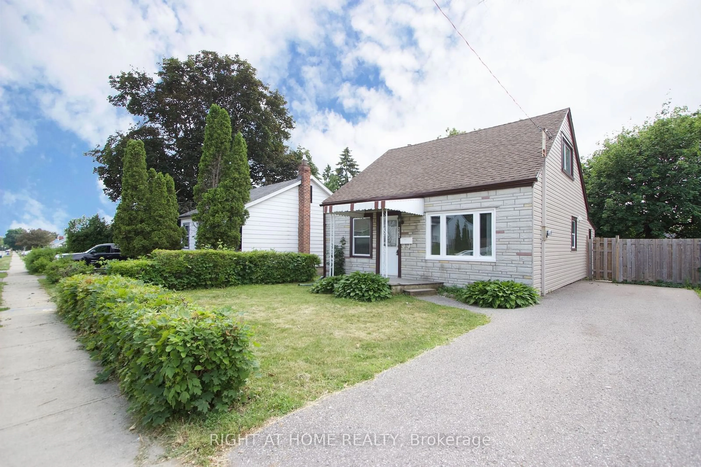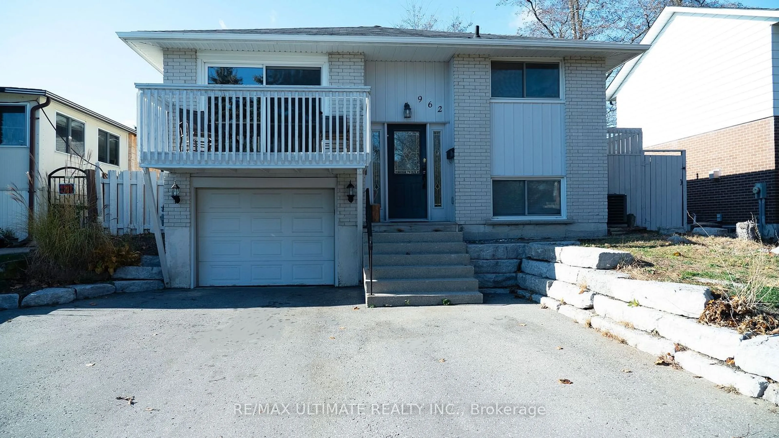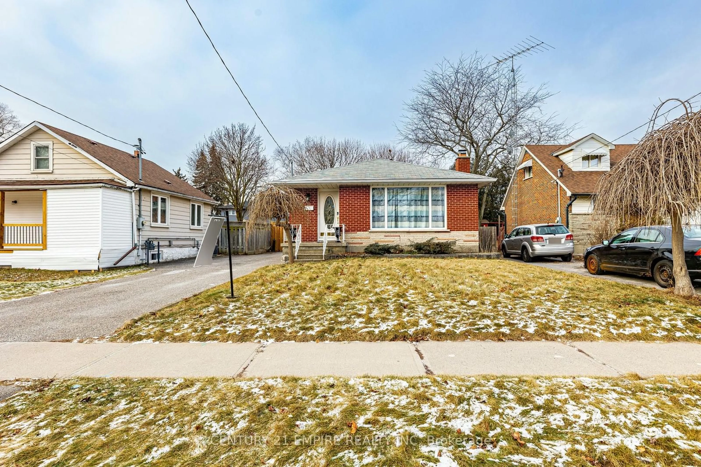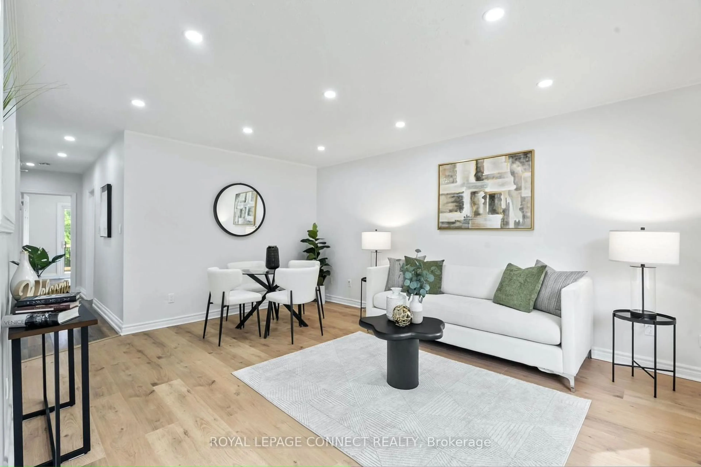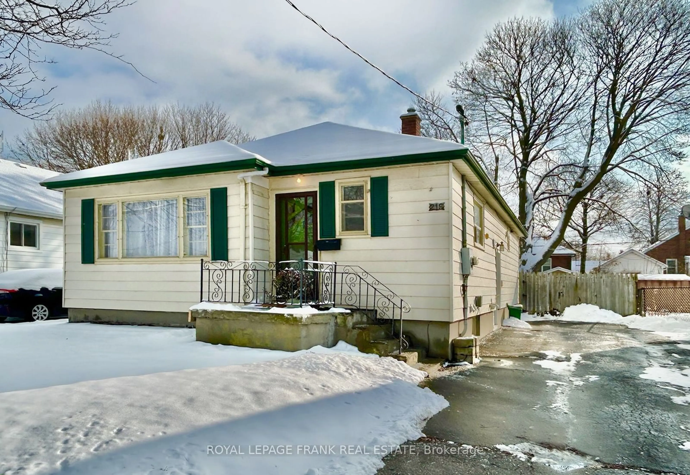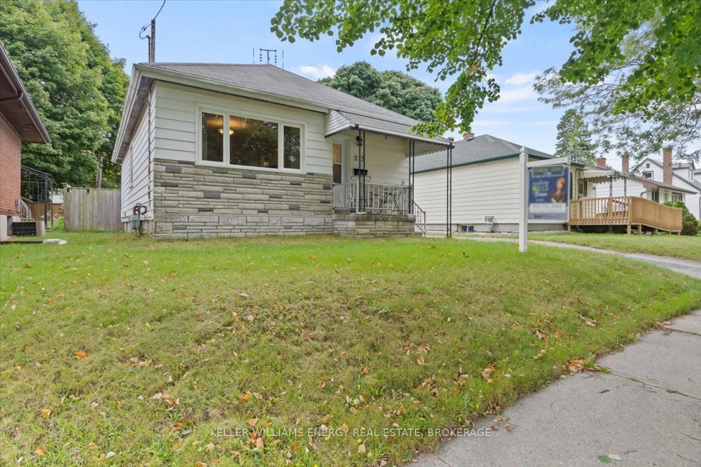Contact us about this property
Highlights
Estimated ValueThis is the price Wahi expects this property to sell for.
The calculation is powered by our Instant Home Value Estimate, which uses current market and property price trends to estimate your home’s value with a 90% accuracy rate.Not available
Price/Sqft-
Est. Mortgage$2,791/mo
Tax Amount (2024)$4,553/yr
Days On Market4 days
Description
Welcome to 254 Wilson RD S. Oshawa, a beautifully updated home combining elegance, comfort, and endless potential. This stunning 3+2 Bed, 2 Bath Home with a separate side entrance offers an exceptional living experience for first-time buyers exploring affordable Oshawa homes or first-time homebuyer options and savvy investors. It checks all the boxes for those seeking a strategic investment or a family-friendly home. Step inside and be welcomed by a freshly painted interior that breathes modern charm and warmth into every corner. The main floor boasts 3 bedrooms bathed in natural light, while the finished basement adds 2 additional bedrooms with windows, perfect for extended family or rental income. The separate side entrance enhances privacy and opens the door to a multi-family living setup or in-law suite, making this property a standout investment. Safety and comfort are prioritized with 2025 hardwired interconnected Fire and Smoke alarms in every bedroom, ensuring peace of mind. The kitchen provides ample space for culinary creations, seamlessly connecting to the dining area for memorable gatherings. Two well-placed bathrooms guarantee convenience for both main floor and basement occupants. Step outside to a fully fenced, expansive backyard a true oasis for outdoor enthusiasts. Whether you envision barbecues, gardening, or relaxing under the open sky. 1 Attached Garage and a 3 driveway, offering 4 parking spots, perfect for guests and storage. Proximity to key amenities such as nearby schools, making this ideal for those seeking homes near Oshawa schools, parks, a local library, and a nearby hospital ensures a well-rounded community environment for families. Public transit at the doorstep and easy access to major highways make commuting simple, while local shopping and dining options add extra convenience. With its strategic layout, multi-generational living potential, and rental appeal, this property blends style, functionality, and unmatched investment value!
Upcoming Open Houses
Property Details
Interior
Features
Bsmt Floor
Br
3.71 x 3.16Laminate / Window
Dining
4.07 x 3.75Laminate / Combined W/Living / Combined W/Kitchen
Kitchen
2.62 x 2.22Tile Floor
Living
5.06 x 3.55Laminate / Combined W/Dining
Exterior
Features
Parking
Garage spaces 1
Garage type Attached
Other parking spaces 3
Total parking spaces 4
Property History
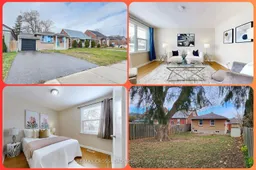 40
40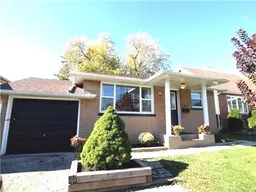
Get up to 1% cashback when you buy your dream home with Wahi Cashback

A new way to buy a home that puts cash back in your pocket.
- Our in-house Realtors do more deals and bring that negotiating power into your corner
- We leverage technology to get you more insights, move faster and simplify the process
- Our digital business model means we pass the savings onto you, with up to 1% cashback on the purchase of your home
