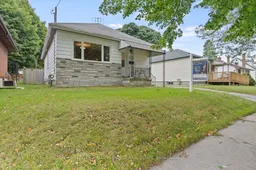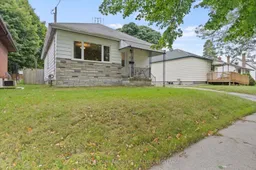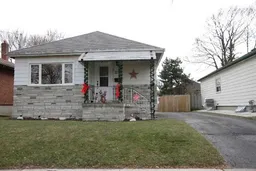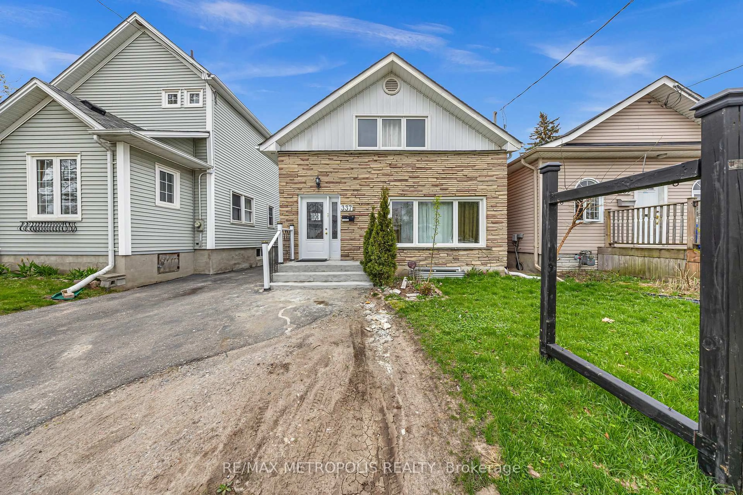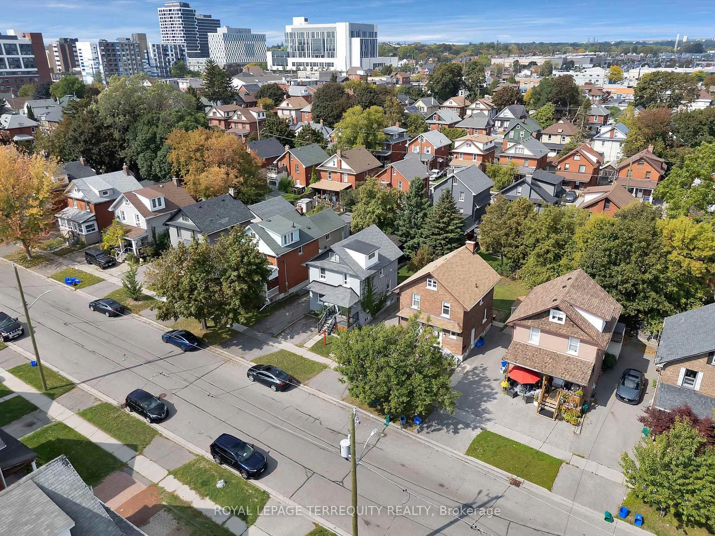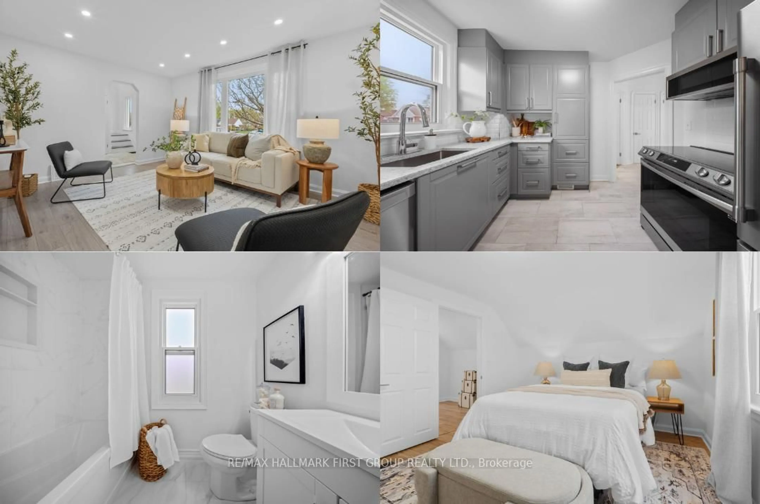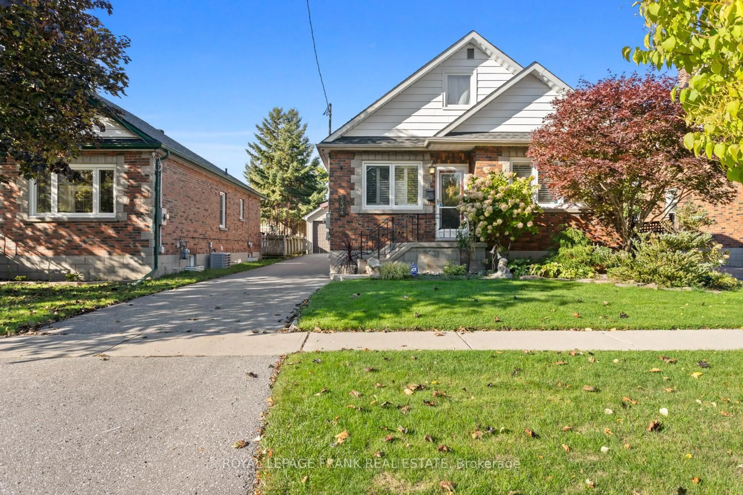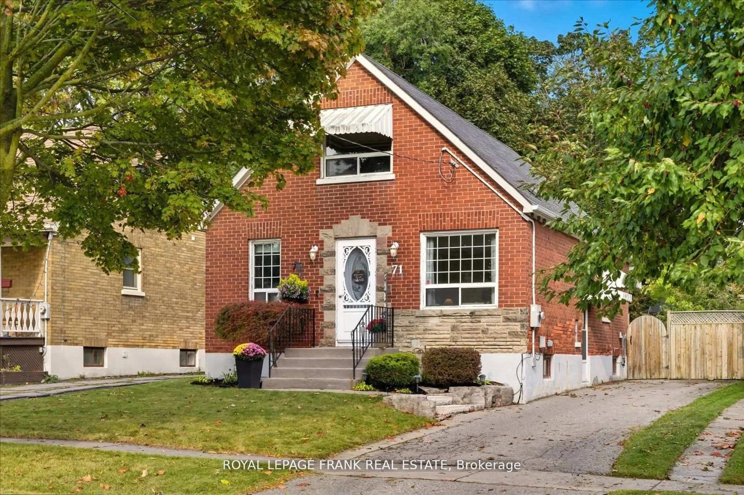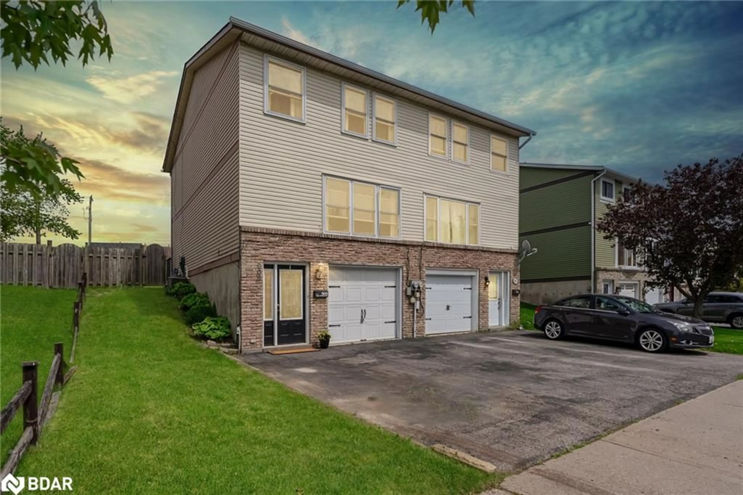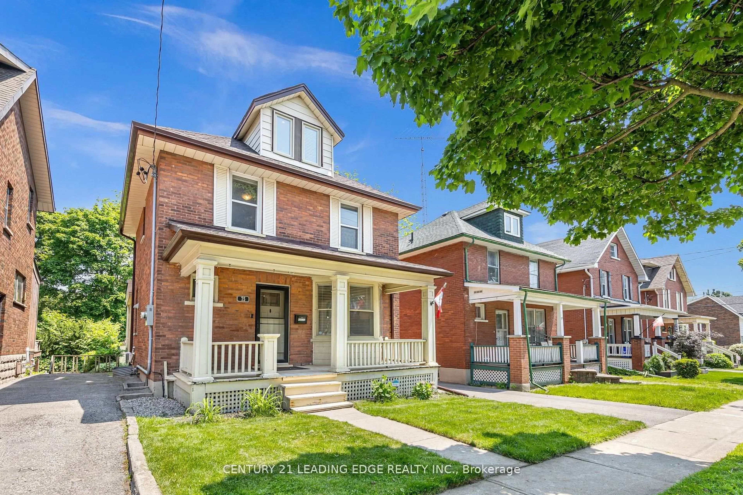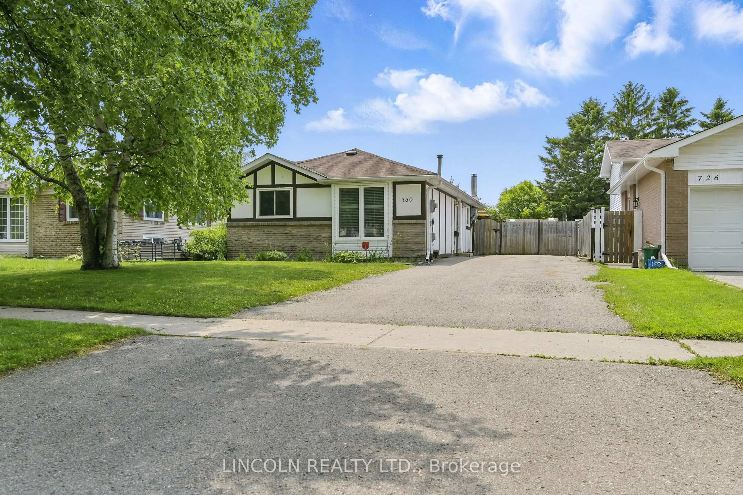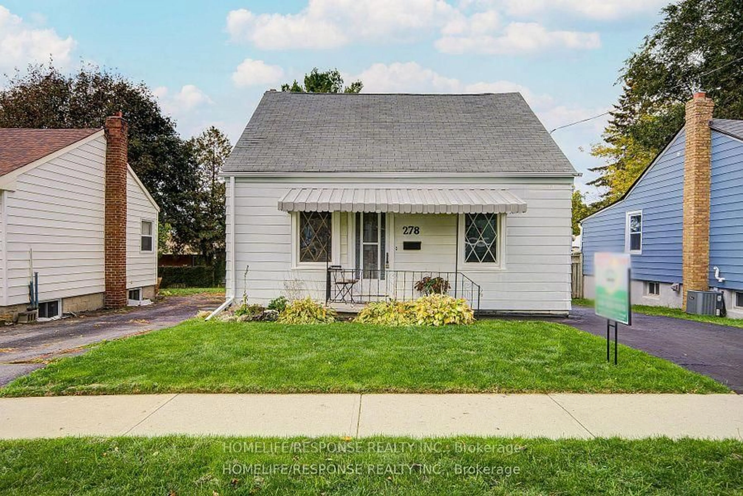Convenient Location, well maintained bungalow that blends modern updates with timeless appeal. Ideal home for someone looking for one level living. The kitchen stands with updated appliances, new sink and, its a space where functionality meets style. Updates include: Furnace, AC, and water heater, 2020; offering energy-efficient comfort for the entire home. Additional insulation in the attic ensures energy efficiency year-round, and the entire home, from freshly painted concrete walls to updated vents, reflects the care and attention it has received over the years. The bathroom has been refreshed with a new vanity, cabinet, and freshly grouted flooring, while a bright computer room. The finished basement features a new toilet, updated flooring, and custom casing with modern lighting. Two rooms have new drywall and a crisp white paint finish, while two others boast brand-new floors, giving the home a clean, contemporary feel. Step outside to enjoy your above ground pool with a new wide-mouth intake, perfect for relaxing summer days.
Inclusions: Close to amenities, parks the 401 and much more
