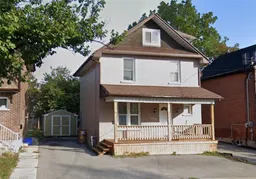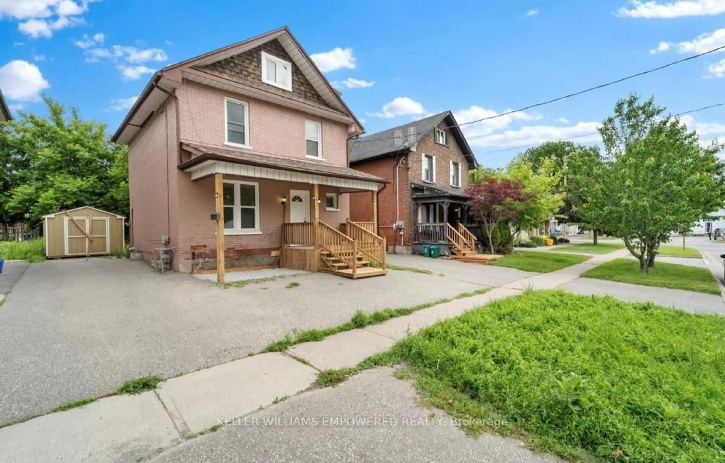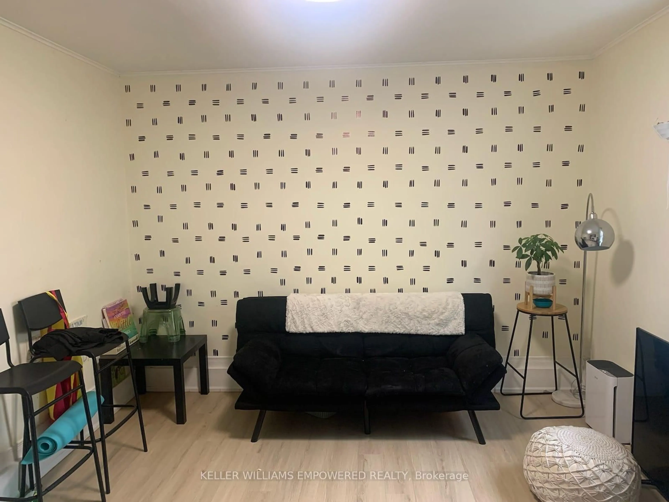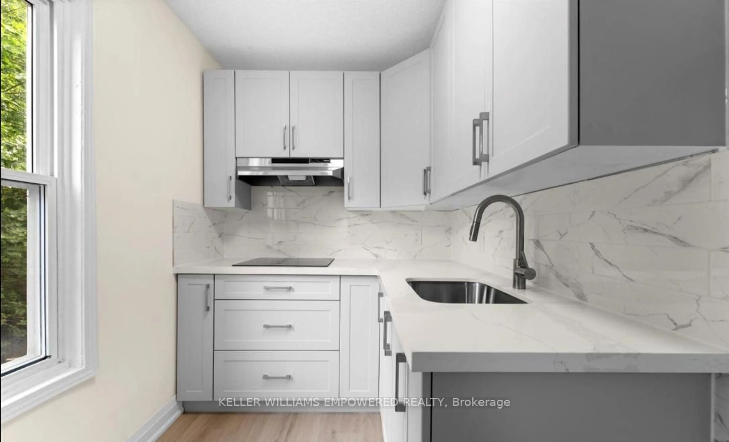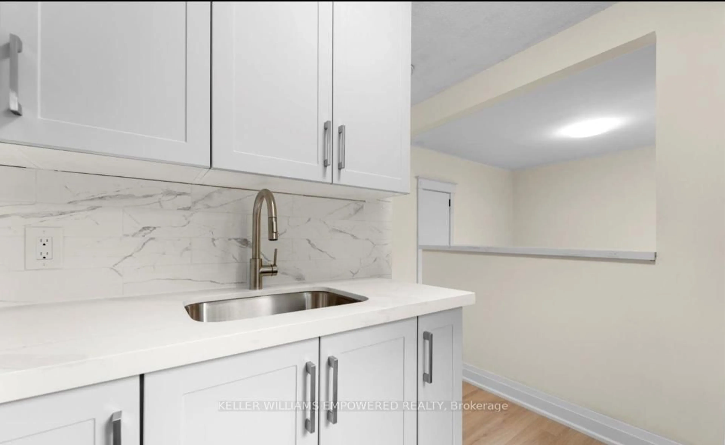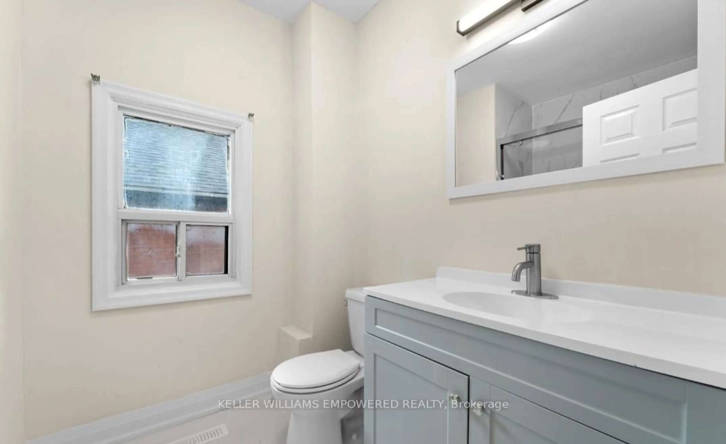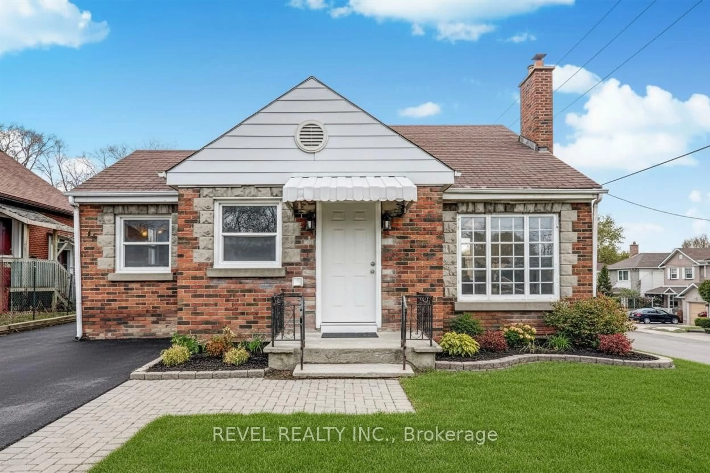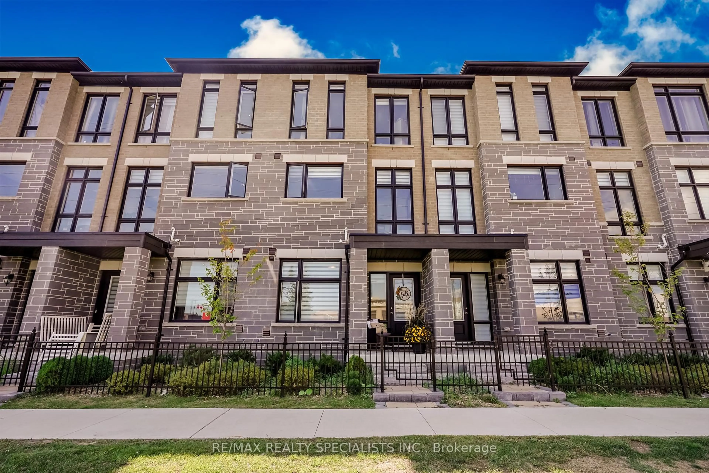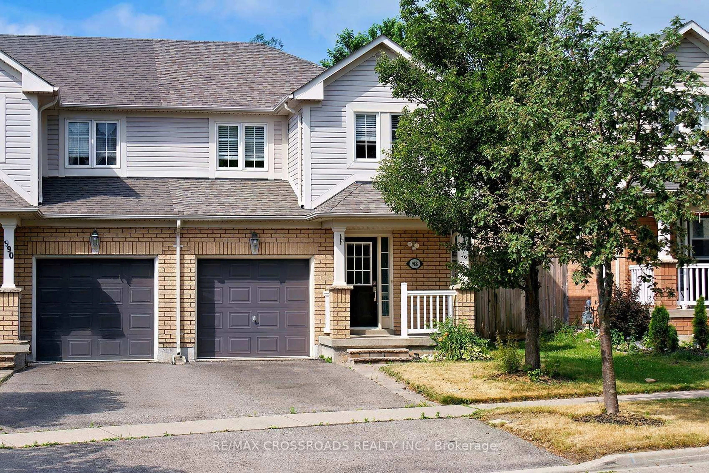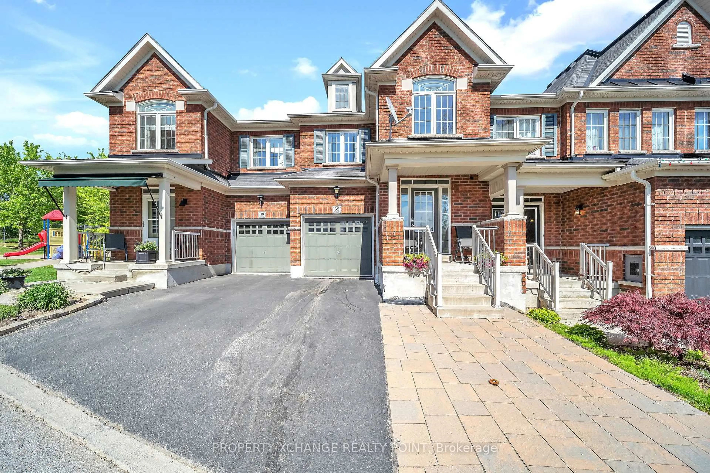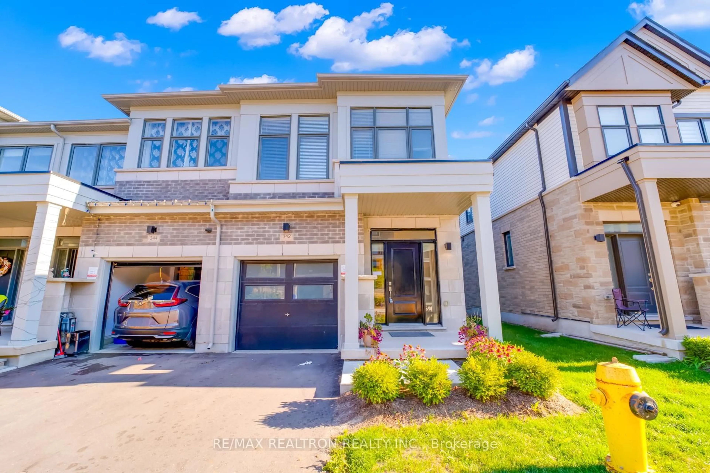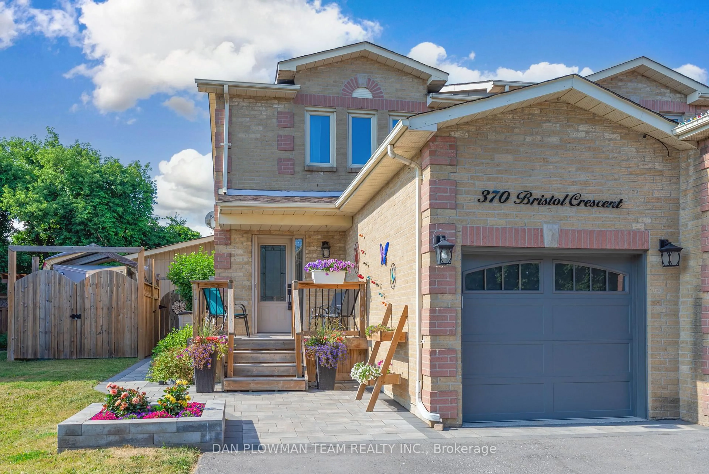254 Bruce St, Oshawa, Ontario L1H 1R5
Contact us about this property
Highlights
Estimated valueThis is the price Wahi expects this property to sell for.
The calculation is powered by our Instant Home Value Estimate, which uses current market and property price trends to estimate your home’s value with a 90% accuracy rate.Not available
Price/Sqft$0/sqft
Monthly cost
Open Calculator

Curious about what homes are selling for in this area?
Get a report on comparable homes with helpful insights and trends.
+1
Properties sold*
$600K
Median sold price*
*Based on last 30 days
Description
Discover this fully renovated detached 2 1/2-storey home, legally registered as a duplex (2024) and eligible for a 3-unit permit - a rare find for savvy investors or growing families seeking flexible living and income potential.This turnkey property features three self-contained units, each with a separate entrance and in-suite laundry, providing privacy and convenience for multi-generational living or rental income. Offering 4+1 bedrooms, 3 full bathrooms, and 4 parking spaces, this home has been thoughtfully redesigned with modern finishes throughout.Enjoy peace of mind with a new roof (2024), brand-new appliances, and all-new kitchens and bathrooms. The basement kitchen cabinetry is ready for installation, giving you the final touch to personalize your space or add immediate rental value.Perfect for those looking to live in one unit and rent the others, this property delivers strong cash flow potential and multiple income-generating options. Flexible purchase options available: Seller is open to Rent-to-Own and creative financing solutions for qualified buyers - making this a perfect opportunity to own a high-performing investment with minimal barriers to entry.Located close to schools, shopping, public transit, and all essential amenities, this home combines modern comfort, investment security, and exceptional location value.
Property Details
Interior
Features
Exterior
Features
Parking
Garage spaces -
Garage type -
Total parking spaces 3
Property History
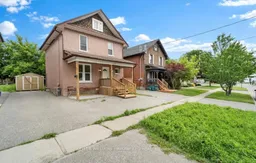 19
19