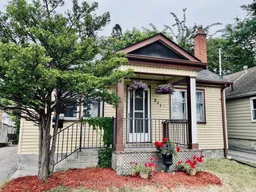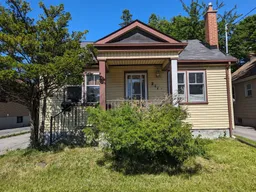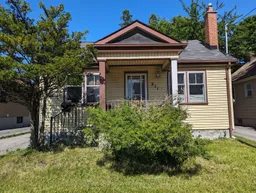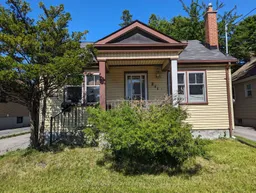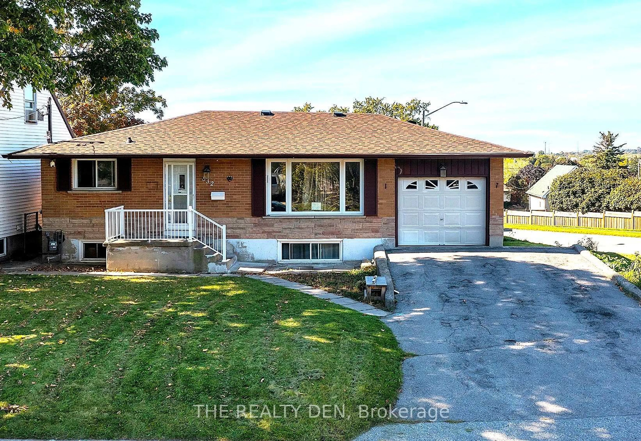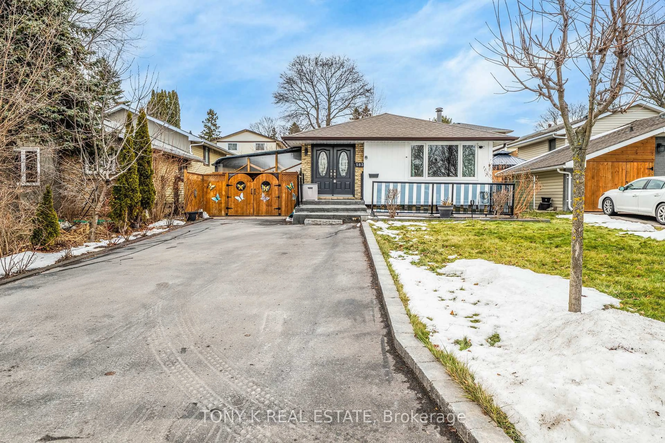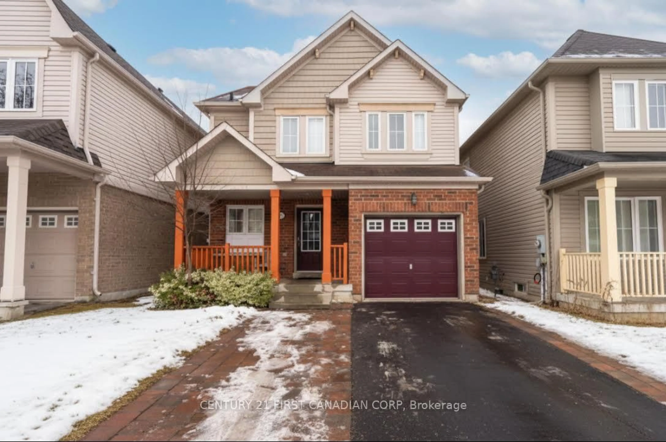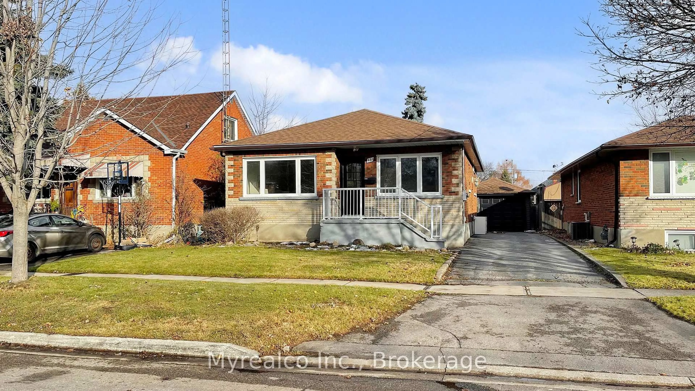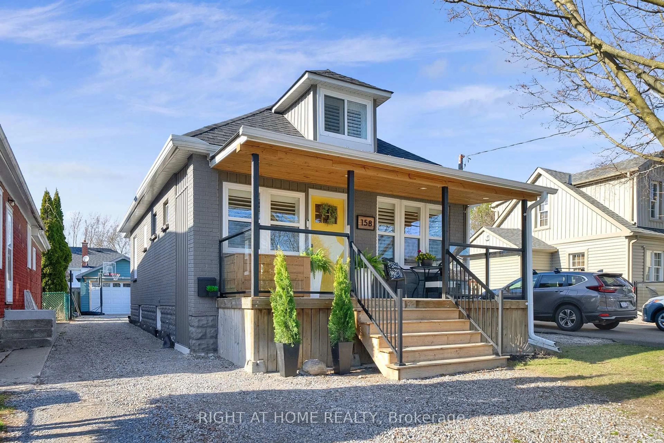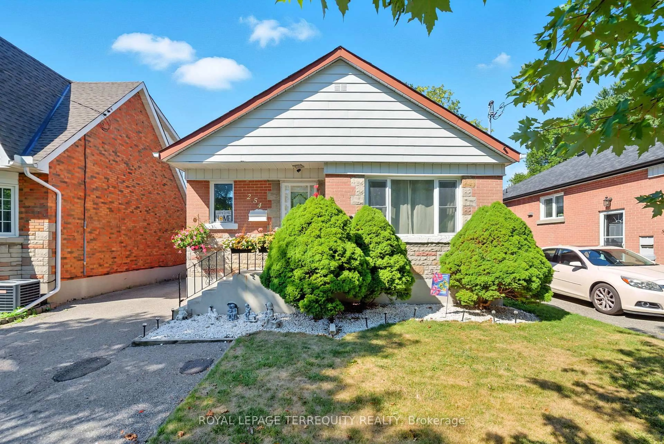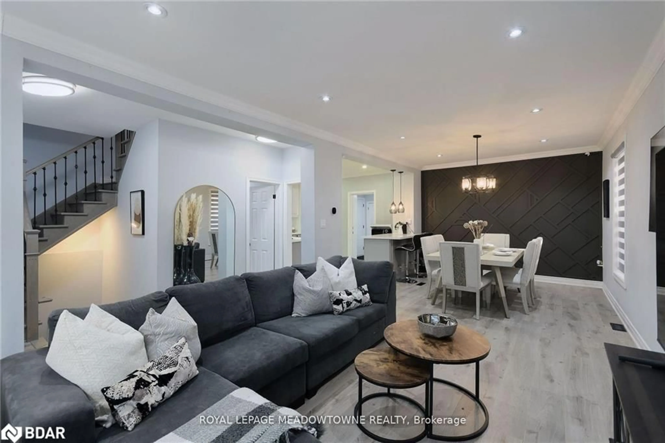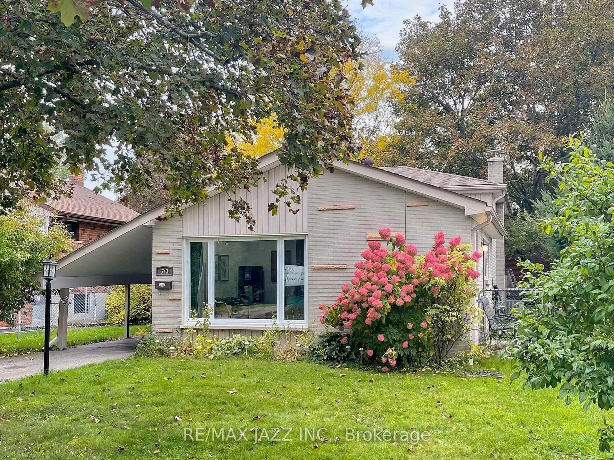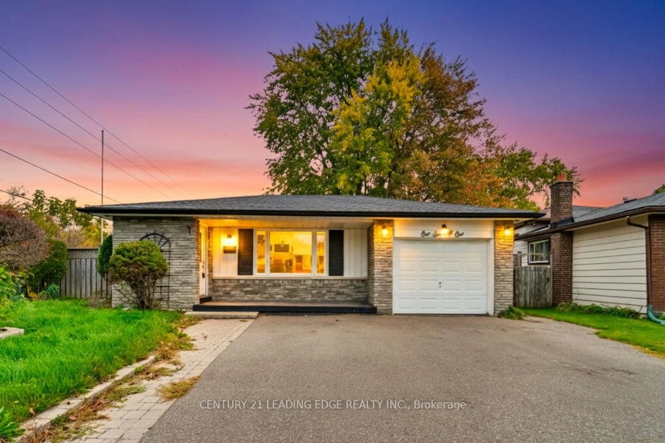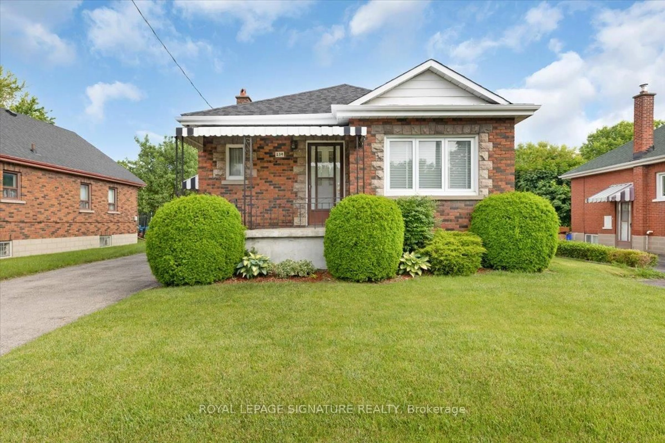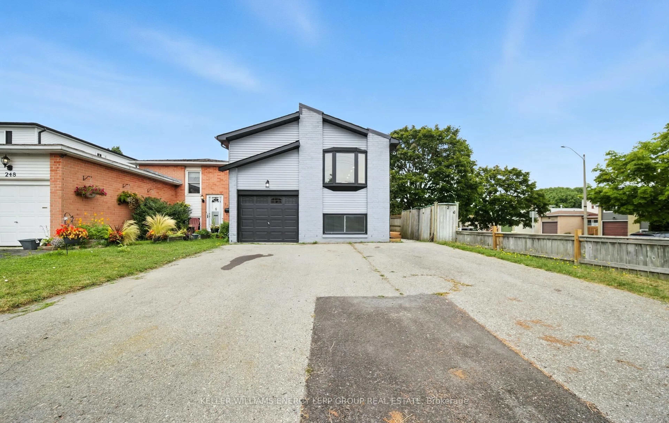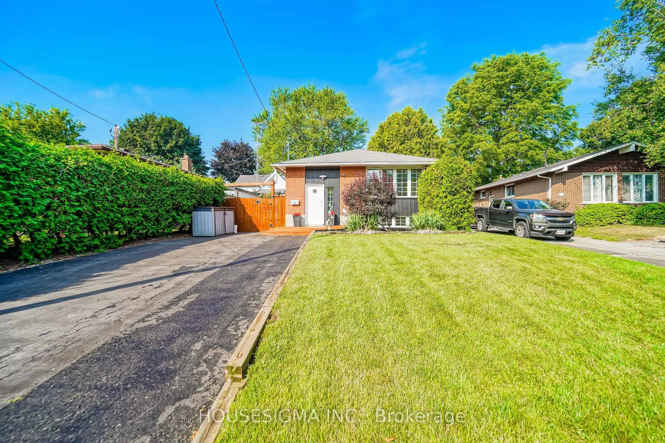This property is located on a large 40 ft x 207 ft lot, this fully fenced property offers endless potential including the possibility of garden suites (buyer to verify with the City). The lush, tree-lined backyard provides a peaceful, private retreat. Inside, the main floor features an excellent layout with an extra-large kitchen, new oak stairs (2024), and two generously sized bedrooms conveniently located near a 3-piece bathroom ideal for elderly family members or new parents.Upstairs, you'll find two additional bedrooms, including a spacious primary overlooking the serene backyard. The finished basement, with its own separate rear entrance, boasts new laminate flooring, two bedrooms, a large living room, kitchenette, 3-piece bathroom, and an untouched laundry area perfect for in-law or rental potential. Updates include new gas and water meters (2024) and a newer roof (2022).Conveniently located just minutes from Hwy 401, GO Station, and public transit. Surrounded by scenic parks and trails including Harmony Valley Conservation Area, Lakeview Park, and Oshawa Creek. Walking distance to schools,Grocery stores, Oshawa Shopping centre and banks.
Inclusions: ALL ELF's, Sheds in Backyard.
